Idées déco de cuisines montagne avec parquet clair
Trier par :
Budget
Trier par:Populaires du jour
41 - 60 sur 3 649 photos
1 sur 3

This rustic modern kitchen features stained natural hickory Shaker cabinets and flat panel drawers, a built-in paneled refrigerator, built-in paneled dishwasher, "Dreamy Marfil" quartz and Roma Imperiale quartzite countertops, and Thermador appliances. Reclaimed barn wood beams installed by Haste Woodcraft, also.
Heather Harris Photography, LLC
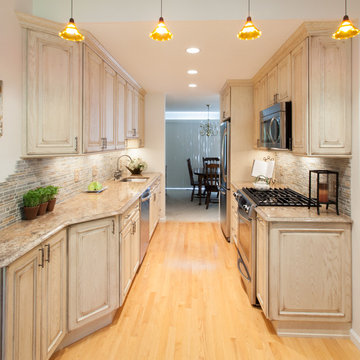
Inspiration pour une petite cuisine américaine parallèle chalet en bois vieilli avec un évier 1 bac, un plan de travail en granite, une crédence multicolore, un électroménager en acier inoxydable, parquet clair, un placard avec porte à panneau surélevé, une crédence en carrelage de pierre, aucun îlot et un sol beige.
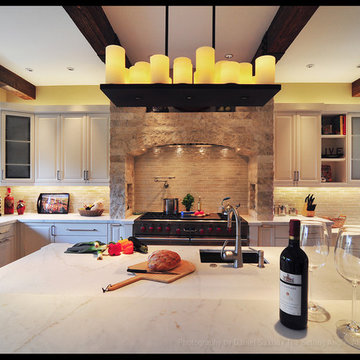
Cette photo montre une grande cuisine montagne en L fermée avec un placard avec porte à panneau surélevé, un électroménager en acier inoxydable, des portes de placard blanches, une crédence beige, une crédence en carrelage de pierre, un évier 2 bacs, plan de travail en marbre, îlot et parquet clair.

Exemple d'une grande cuisine montagne en L et bois clair avec un placard à porte plane, une crédence blanche, un électroménager en acier inoxydable, parquet clair, îlot, un sol marron, un plan de travail blanc, un plafond en bois, un évier encastré, un plan de travail en quartz modifié et une crédence en quartz modifié.
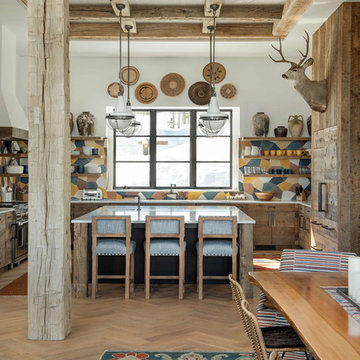
Aménagement d'une cuisine américaine montagne en U et bois vieilli avec une crédence multicolore, parquet clair, îlot, un plan de travail blanc et un plafond à caissons.

A pull-out ladder leads to an open loft for additional space.
photo by Lael Taylor
Inspiration pour une petite cuisine ouverte linéaire chalet avec un placard à porte plane, des portes de placards vertess, un plan de travail en bois, un plan de travail marron, un évier posé, une crédence blanche, un électroménager en acier inoxydable, parquet clair et un sol marron.
Inspiration pour une petite cuisine ouverte linéaire chalet avec un placard à porte plane, des portes de placards vertess, un plan de travail en bois, un plan de travail marron, un évier posé, une crédence blanche, un électroménager en acier inoxydable, parquet clair et un sol marron.

Inspiration pour une grande cuisine américaine chalet en U et bois brun avec 2 îlots, un placard avec porte à panneau encastré, un plan de travail en granite, une crédence grise, une crédence en céramique, un électroménager en acier inoxydable, un évier 1 bac, parquet clair et un sol marron.
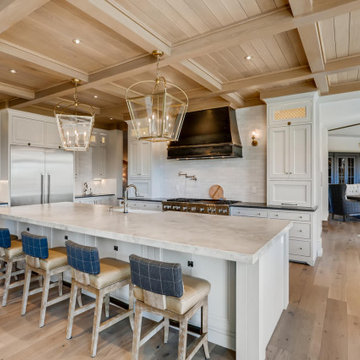
Cette photo montre une cuisine montagne avec un placard avec porte à panneau encastré, des portes de placard blanches, plan de travail en marbre, une crédence blanche, une crédence en céramique, un électroménager en acier inoxydable, parquet clair, îlot et un plafond à caissons.

Rustic kitchen design featuring 50/50 blend of Peppermill and Englishpub thin brick with Ivory Buff mortar.
Idée de décoration pour une grande cuisine américaine chalet en U avec des portes de placard blanches, une crédence en brique, un électroménager en acier inoxydable, parquet clair, îlot, un sol marron, un évier de ferme, un placard avec porte à panneau encastré, un plan de travail en stéatite, une crédence rouge et plan de travail noir.
Idée de décoration pour une grande cuisine américaine chalet en U avec des portes de placard blanches, une crédence en brique, un électroménager en acier inoxydable, parquet clair, îlot, un sol marron, un évier de ferme, un placard avec porte à panneau encastré, un plan de travail en stéatite, une crédence rouge et plan de travail noir.
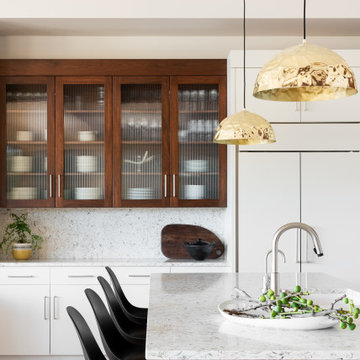
Cette photo montre une grande cuisine ouverte encastrable montagne en bois foncé avec un évier encastré, un placard à porte plane, un plan de travail en quartz modifié, une crédence blanche, une crédence en dalle de pierre, parquet clair, îlot, un sol marron et un plan de travail blanc.
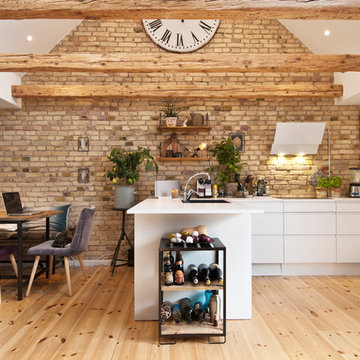
Idée de décoration pour une cuisine ouverte chalet en U avec un évier encastré, un placard à porte plane, des portes de placard blanches, une crédence beige, une crédence en brique, parquet clair, une péninsule, un sol beige et un plan de travail blanc.

Rustic hickory kitchen featuring Kraftmaid cabinetry, granite countertops, an expansive island, hardwood flooring, tile backsplash, and an undermount sink.
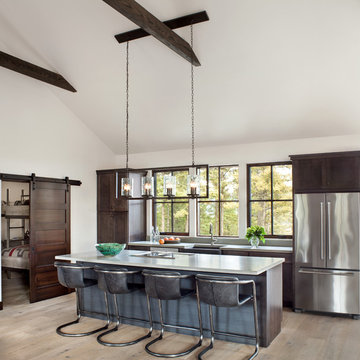
Gibeon Photography
Idée de décoration pour une cuisine chalet en bois foncé avec un évier de ferme, un placard à porte shaker, fenêtre, un électroménager en acier inoxydable, parquet clair, îlot, un sol beige et un plan de travail en béton.
Idée de décoration pour une cuisine chalet en bois foncé avec un évier de ferme, un placard à porte shaker, fenêtre, un électroménager en acier inoxydable, parquet clair, îlot, un sol beige et un plan de travail en béton.
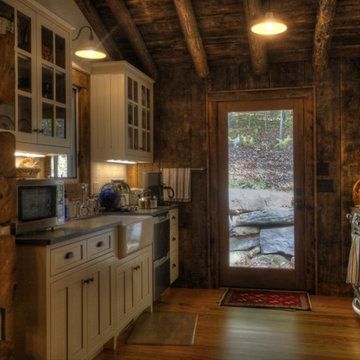
Lockwood McLaughlin
Réalisation d'une petite cuisine parallèle chalet fermée avec un évier de ferme, un placard à porte shaker, des portes de placard blanches, un plan de travail en granite, une crédence blanche, une crédence en carrelage métro, un électroménager en acier inoxydable et parquet clair.
Réalisation d'une petite cuisine parallèle chalet fermée avec un évier de ferme, un placard à porte shaker, des portes de placard blanches, un plan de travail en granite, une crédence blanche, une crédence en carrelage métro, un électroménager en acier inoxydable et parquet clair.

Whitney Lyons
Cette image montre une grande cuisine ouverte chalet en L avec un placard à porte shaker, des portes de placard noires, un électroménager en acier inoxydable, parquet clair, îlot, un évier encastré, un plan de travail en stéatite, une crédence multicolore, une crédence en carrelage de pierre et un sol beige.
Cette image montre une grande cuisine ouverte chalet en L avec un placard à porte shaker, des portes de placard noires, un électroménager en acier inoxydable, parquet clair, îlot, un évier encastré, un plan de travail en stéatite, une crédence multicolore, une crédence en carrelage de pierre et un sol beige.

This Boulder, Colorado remodel by fuentesdesign demonstrates the possibility of renewal in American suburbs, and Passive House design principles. Once an inefficient single story 1,000 square-foot ranch house with a forced air furnace, has been transformed into a two-story, solar powered 2500 square-foot three bedroom home ready for the next generation.
The new design for the home is modern with a sustainable theme, incorporating a palette of natural materials including; reclaimed wood finishes, FSC-certified pine Zola windows and doors, and natural earth and lime plasters that soften the interior and crisp contemporary exterior with a flavor of the west. A Ninety-percent efficient energy recovery fresh air ventilation system provides constant filtered fresh air to every room. The existing interior brick was removed and replaced with insulation. The remaining heating and cooling loads are easily met with the highest degree of comfort via a mini-split heat pump, the peak heat load has been cut by a factor of 4, despite the house doubling in size. During the coldest part of the Colorado winter, a wood stove for ambiance and low carbon back up heat creates a special place in both the living and kitchen area, and upstairs loft.
This ultra energy efficient home relies on extremely high levels of insulation, air-tight detailing and construction, and the implementation of high performance, custom made European windows and doors by Zola Windows. Zola’s ThermoPlus Clad line, which boasts R-11 triple glazing and is thermally broken with a layer of patented German Purenit®, was selected for the project. These windows also provide a seamless indoor/outdoor connection, with 9′ wide folding doors from the dining area and a matching 9′ wide custom countertop folding window that opens the kitchen up to a grassy court where mature trees provide shade and extend the living space during the summer months.
With air-tight construction, this home meets the Passive House Retrofit (EnerPHit) air-tightness standard of

A new modern farmhouse included an open kitchen with views to all the first level rooms, including dining area, family room area, back mudroom and front hall entries. Rustic-styled beams provide support between first floor and loft upstairs. A 10-foot island was designed to fit between rustic support posts. The rustic alder dark stained island complements the L-shape perimeter cabinets of lighter knotty alder. Two full-sized undercounter ovens by Wolf split into single spacing, under an electric cooktop, and in the large island are useful for this busy family. Hardwood hickory floors and a vintage armoire add to the rustic decor.

To optimize the views of the lake and maximize natural ventilation this 8,600 square-foot woodland oasis accomplishes just that and more. A selection of local materials of varying scales for the exterior and interior finishes, complements the surrounding environment and boast a welcoming setting for all to enjoy. A perfect combination of skirl siding and hand dipped shingles unites the exterior palette and allows for the interior finishes of aged pine paneling and douglas fir trim to define the space.
This residence, houses a main-level master suite, a guest suite, and two upper-level bedrooms. An open-concept scheme creates a kitchen, dining room, living room and screened porch perfect for large family gatherings at the lake. Whether you want to enjoy the beautiful lake views from the expansive deck or curled up next to the natural stone fireplace, this stunning lodge offers a wide variety of spatial experiences.
Photographer: Joseph St. Pierre
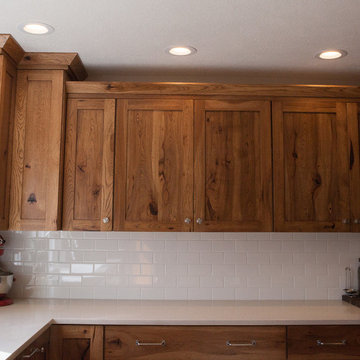
Shaker style upper cabinets and flat panel drawers. Caesarstone Dreamy Marfil quartz perimeter countertops.
Heather Harris Photography, LLC
Exemple d'une cuisine montagne en L et bois brun de taille moyenne avec un évier 1 bac, un placard à porte plane, un plan de travail en quartz modifié, une crédence blanche, une crédence en carrelage métro, un électroménager en acier inoxydable, îlot, parquet clair et un plan de travail blanc.
Exemple d'une cuisine montagne en L et bois brun de taille moyenne avec un évier 1 bac, un placard à porte plane, un plan de travail en quartz modifié, une crédence blanche, une crédence en carrelage métro, un électroménager en acier inoxydable, îlot, parquet clair et un plan de travail blanc.

Builder is Legacy DCS, Development is The Reserve at Lake Travis, designer is Carrie Brewer, cabinetry is Austin Woodworks, Photography is James Bruce
Idées déco de cuisines montagne avec parquet clair
3