Idées déco de cuisines montagne avec un évier 2 bacs
Trier par :
Budget
Trier par:Populaires du jour
141 - 160 sur 2 503 photos
1 sur 3

This unique project has heavy Asian influences due to the owner’s strong connection to Indonesia, along with a Mountain West flare creating a unique and rustic contemporary composition. This mountain contemporary residence is tucked into a mature ponderosa forest in the beautiful high desert of Flagstaff, Arizona. The site was instrumental on the development of our form and structure in early design. The 60 to 100 foot towering ponderosas on the site heavily impacted the location and form of the structure. The Asian influence combined with the vertical forms of the existing ponderosa forest led to the Flagstaff House trending towards a horizontal theme.
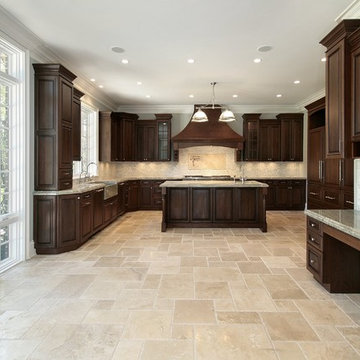
Large beautiful remodeled kitchen with java maple kitchen cabinetry, and modern recessed lighting.
Exemple d'une grande cuisine parallèle montagne en bois foncé fermée avec un évier 2 bacs, un placard à porte shaker, un plan de travail en granite, une crédence beige, une crédence en céramique, un électroménager en acier inoxydable, un sol en carrelage de céramique et îlot.
Exemple d'une grande cuisine parallèle montagne en bois foncé fermée avec un évier 2 bacs, un placard à porte shaker, un plan de travail en granite, une crédence beige, une crédence en céramique, un électroménager en acier inoxydable, un sol en carrelage de céramique et îlot.
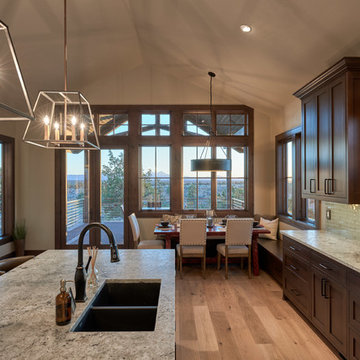
DC Fine Homes Inc.
Aménagement d'une cuisine américaine montagne en bois foncé de taille moyenne avec un placard à porte shaker, parquet clair, îlot, un évier 2 bacs, une crédence verte, une crédence en carreau de verre, un sol marron et un plan de travail gris.
Aménagement d'une cuisine américaine montagne en bois foncé de taille moyenne avec un placard à porte shaker, parquet clair, îlot, un évier 2 bacs, une crédence verte, une crédence en carreau de verre, un sol marron et un plan de travail gris.
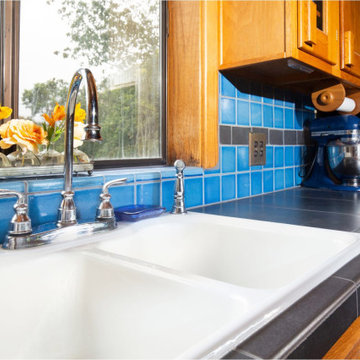
An existing kitchen was brought new life with a tile design and installation for a countertop and backsplash.
People are often hesitant to use tile in a kitchen. However, this project utilized large format tiles for an economical kitchen counter that can resist heat and stains.
A bright tile backsplash contrasts the existing cabinets and brings out the warmth of the wood.

Cabin Redo by Dale Mulfinger
Creating more dramatic views and more sensible space utilization was key in this cabin renovation. Photography by Troy Thies

Idées déco pour une cuisine ouverte montagne en L et bois clair avec un évier 2 bacs, un placard à porte plane, un plan de travail en stéatite, une crédence multicolore, une crédence en mosaïque, un électroménager en acier inoxydable, parquet clair, îlot et un sol beige.
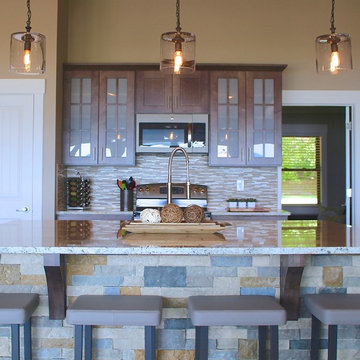
Idées déco pour une grande cuisine montagne en L avec un évier 2 bacs, un placard à porte shaker, des portes de placard marrons, une crédence multicolore, une crédence en carrelage de pierre, un électroménager en acier inoxydable, un sol en bois brun, îlot et un sol marron.
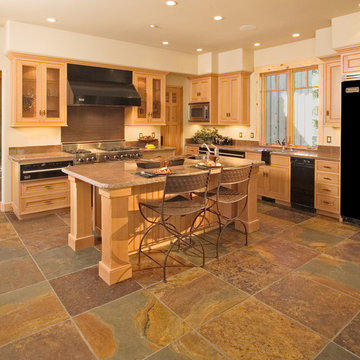
Christopher Marona
Aménagement d'une cuisine américaine montagne en L et bois brun de taille moyenne avec un évier 2 bacs, un placard à porte vitrée, un plan de travail en granite, une crédence marron, un sol en travertin et îlot.
Aménagement d'une cuisine américaine montagne en L et bois brun de taille moyenne avec un évier 2 bacs, un placard à porte vitrée, un plan de travail en granite, une crédence marron, un sol en travertin et îlot.
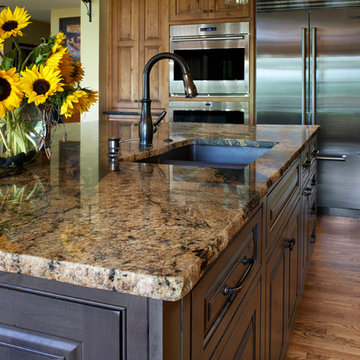
Ron Ruscio Photography
At Greenwood Cabinets & Stone, our goal is to provide a satisfying and positive experience. Whether you’re remodeling or building new, our creative designers and professional installation team will provide excellent solutions and service from start to finish. Kitchens, baths, wet bars and laundry rooms are our specialty. We offer a tremendous selection of the best brands and quality materials. Our clients include homeowners, builders, remodelers, architects and interior designers. We provide American made, quality cabinetry, countertops, plumbing, lighting, tile and hardware. We primarily work in Littleton, Highlands Ranch, Centennial, Greenwood Village, Lone Tree, and Denver, but also throughout the state of Colorado. Contact us today or visit our beautiful showroom on South Broadway in Littleton.
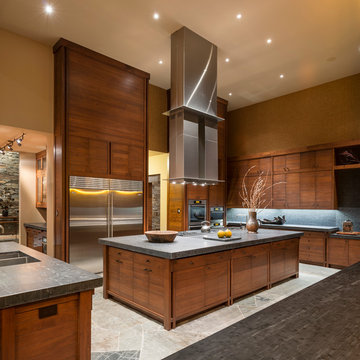
Exemple d'une cuisine montagne en U et bois brun fermée avec un évier 2 bacs, un placard à porte plane, une crédence grise et un électroménager en acier inoxydable.

Cette photo montre une grande cuisine ouverte encastrable montagne en L et bois clair avec un évier 2 bacs, un placard à porte plane, un plan de travail en granite, une crédence en bois, un sol en bois brun, îlot, un sol marron, un plan de travail bleu et un plafond en bois.
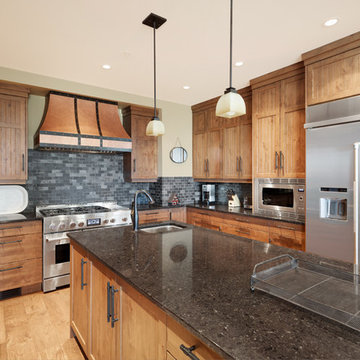
A big rustic kitchen with room for everyone. Perfect for entertaining, family can gather around the island and sit to visit. Distressed alder cabinets and a custom copper hood fan complete the space.
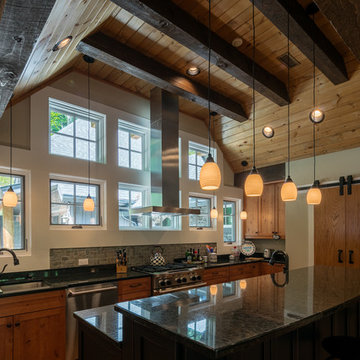
VPC Builders
Réalisation d'une cuisine chalet en U et bois brun fermée et de taille moyenne avec un évier 2 bacs, un placard à porte plane, un plan de travail en granite, une crédence grise, une crédence en dalle de pierre, un électroménager en acier inoxydable, un sol en bois brun, îlot et un sol marron.
Réalisation d'une cuisine chalet en U et bois brun fermée et de taille moyenne avec un évier 2 bacs, un placard à porte plane, un plan de travail en granite, une crédence grise, une crédence en dalle de pierre, un électroménager en acier inoxydable, un sol en bois brun, îlot et un sol marron.
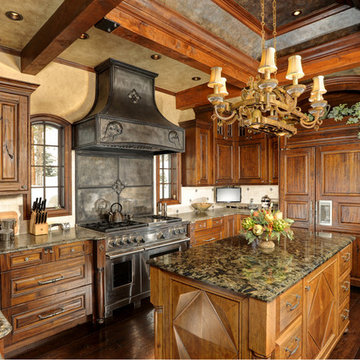
Inspiration pour une cuisine encastrable chalet en U et bois brun avec un évier 2 bacs, un placard avec porte à panneau surélevé, une crédence beige, parquet foncé et îlot.
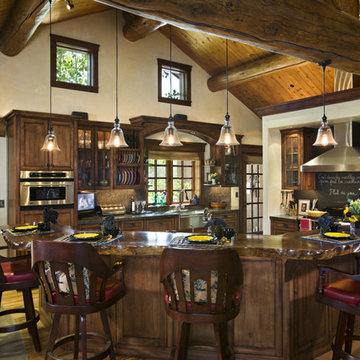
Roger Wade Studio
Cette image montre une grande cuisine américaine chalet en L et bois foncé avec un évier 2 bacs, un placard à porte vitrée, un plan de travail en bois, une crédence en dalle de pierre, un sol en bois brun et îlot.
Cette image montre une grande cuisine américaine chalet en L et bois foncé avec un évier 2 bacs, un placard à porte vitrée, un plan de travail en bois, une crédence en dalle de pierre, un sol en bois brun et îlot.
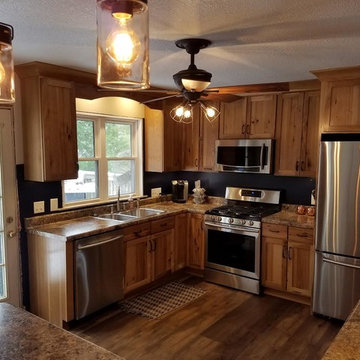
Réalisation d'une cuisine chalet en U et bois brun fermée et de taille moyenne avec un évier 2 bacs, un placard à porte shaker, un plan de travail en granite, une crédence bleue, un électroménager en acier inoxydable, un sol en bois brun, îlot, un sol marron et un plan de travail beige.
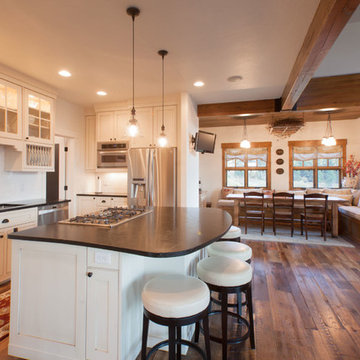
Cette photo montre une cuisine américaine montagne en L de taille moyenne avec un évier 2 bacs, un placard à porte shaker, des portes de placard blanches, un plan de travail en granite, une crédence blanche, une crédence en carreau de verre, un électroménager en acier inoxydable, parquet foncé, îlot et un sol marron.
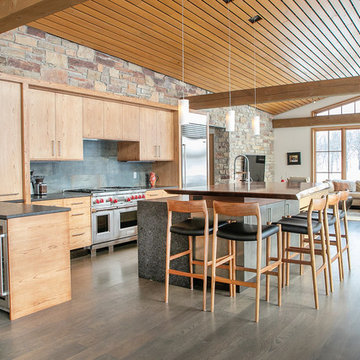
Designer: Paul Dybdahl
Photographer: Shanna Wolf
Designer’s Note: One of the main project goals was to develop a kitchen space that complimented the homes quality while blending elements of the new kitchen space with the homes eclectic materials.
Japanese Ash veneers were chosen for the main body of the kitchen for it's quite linear appeals. Quarter Sawn White Oak, in a natural finish, was chosen for the island to compliment the dark finished Quarter Sawn Oak floor that runs throughout this home.
The west end of the island, under the Walnut top, is a metal finished wood. This was to speak to the metal wrapped fireplace on the west end of the space.
A massive Walnut Log was sourced to create the 2.5" thick 72" long and 45" wide (at widest end) living edge top for an elevated seating area at the island. This was created from two pieces of solid Walnut, sliced and joined in a book-match configuration.
The homeowner loves the new space!!
Cabinets: Premier Custom-Built
Countertops: Leathered Granite The Granite Shop of Madison
Location: Vermont Township, Mt. Horeb, WI
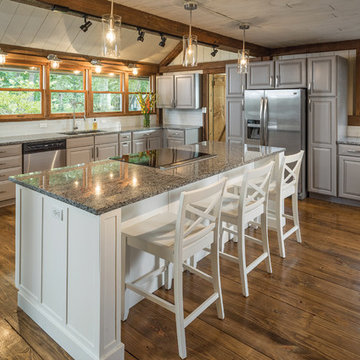
The new kitchen island is roomy enough for 3 and sports a Dacor downdraft range hood. The gorgeous refinished wood floors are actually structural - part of the unique arhitecture of this post and beam house. The beams are reclaimed and have an amazing patina.
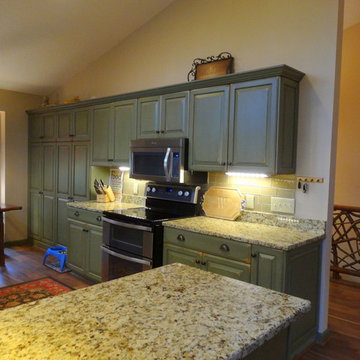
Inspiration pour une cuisine américaine parallèle chalet de taille moyenne avec un évier 2 bacs, un placard avec porte à panneau surélevé, des portes de placards vertess, un plan de travail en granite, une crédence beige, une crédence en carrelage métro, un électroménager en acier inoxydable, un sol en bois brun et une péninsule.
Idées déco de cuisines montagne avec un évier 2 bacs
8