Idées déco de cuisines montagne avec un placard à porte persienne
Trier par :
Budget
Trier par:Populaires du jour
61 - 80 sur 82 photos
1 sur 3
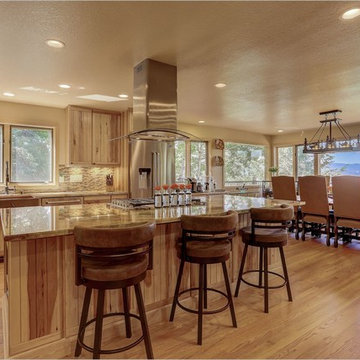
This kitchen remodel in the Colorado foothills features a warm mountain-rustic design with natural hickory cabinets and copper accents. Perhaps the best feature, though, is the panoramic view!
Medallion Cabinetry - Yukon door style, natural finish on hickory.
Design by Heather Evans, in partnership with Peak Construction Company.
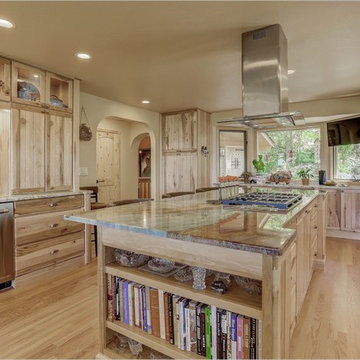
This kitchen remodel in the Colorado foothills features a warm mountain-rustic design with natural hickory cabinets and copper accents. Perhaps the best feature, though, is the panoramic view!
Medallion Cabinetry - Yukon door style, natural finish on hickory.
Design by Heather Evans, in partnership with Peak Construction Company.
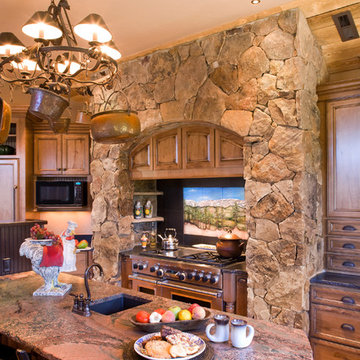
Exemple d'une grande cuisine américaine montagne en U et bois vieilli avec un placard à porte persienne, un plan de travail en granite, une crédence beige, une crédence en carrelage de pierre, un électroménager en acier inoxydable, un sol en bois brun, îlot, un sol marron et un plan de travail rouge.
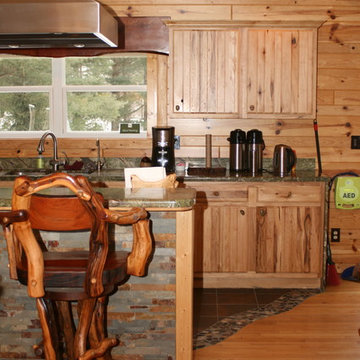
Cette image montre une grande cuisine américaine chalet en L et bois clair avec un évier 2 bacs, un placard à porte persienne, un plan de travail en granite, un électroménager en acier inoxydable, un sol en ardoise, îlot et un sol multicolore.
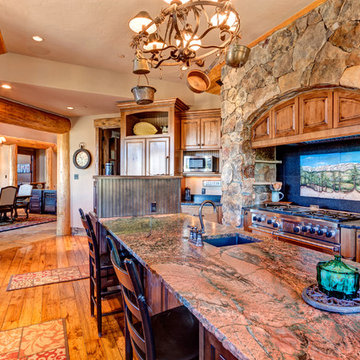
Inspiration pour une grande cuisine américaine chalet en U et bois vieilli avec un placard à porte persienne, un plan de travail en granite, une crédence beige, une crédence en carrelage de pierre, un électroménager en acier inoxydable, un sol en bois brun, îlot, un sol marron et un plan de travail rouge.
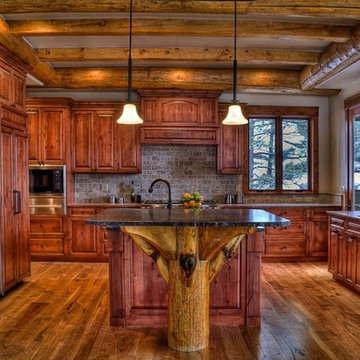
Exemple d'une grande cuisine encastrable montagne en U et bois brun fermée avec un évier posé, un placard à porte persienne, un plan de travail en granite, une crédence grise, un sol en bois brun et îlot.
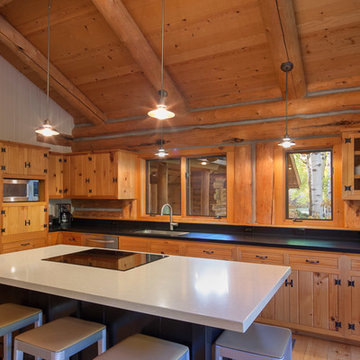
Cette image montre une cuisine américaine chalet en L et bois clair de taille moyenne avec un évier encastré, un placard à porte persienne, un électroménager en acier inoxydable, parquet clair et îlot.
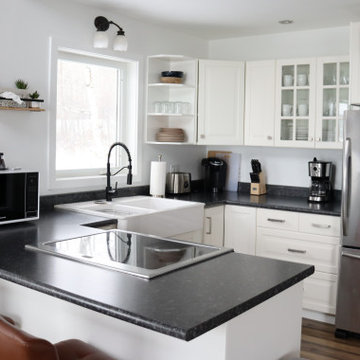
The Lazy Bear Loft is a short-term rental located on Lake of Prairies. The space was designed with style, functionality, and accessibility in mind so that guests feel right at home. The cozy and inviting atmosphere features a lot of wood accents and neutral colours with pops of blue.
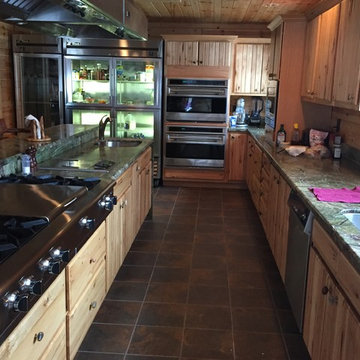
Inspiration pour une grande cuisine américaine chalet en L et bois clair avec un évier 2 bacs, un placard à porte persienne, un plan de travail en granite, un électroménager en acier inoxydable, un sol en ardoise, îlot et un sol multicolore.
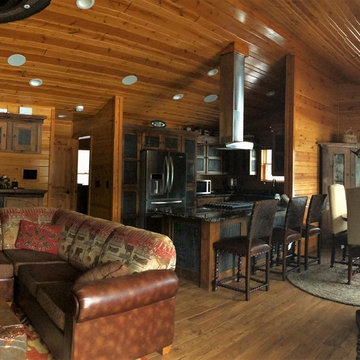
Idées déco pour une grande cuisine américaine montagne en L et bois clair avec un évier 2 bacs, un placard à porte persienne, un plan de travail en granite, un électroménager en acier inoxydable, un sol en ardoise, îlot et un sol multicolore.
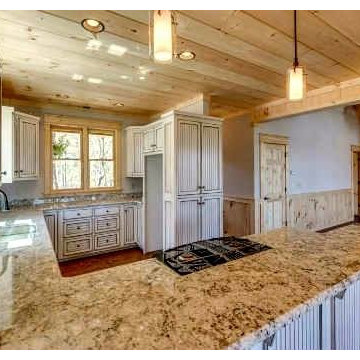
Stephanie Cselle
Aménagement d'une grande cuisine ouverte montagne en U avec un évier encastré, un placard à porte persienne, des portes de placard blanches, un plan de travail en granite, une crédence blanche, un électroménager en acier inoxydable, un sol en bois brun et une péninsule.
Aménagement d'une grande cuisine ouverte montagne en U avec un évier encastré, un placard à porte persienne, des portes de placard blanches, un plan de travail en granite, une crédence blanche, un électroménager en acier inoxydable, un sol en bois brun et une péninsule.
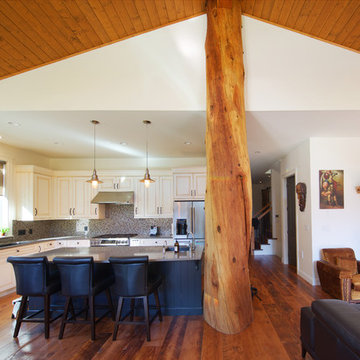
This view of the great room shows how the kitchen and living room areas flow seamlessly to create a warm and inviting environment for any occasion.
Photo by: Brice Ferre
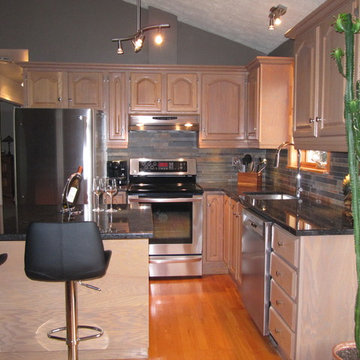
Cette image montre une petite cuisine américaine chalet en L et bois clair avec un évier encastré, un placard à porte persienne, un plan de travail en granite, une crédence multicolore, une crédence en carreau de porcelaine, un électroménager en acier inoxydable, parquet clair et îlot.
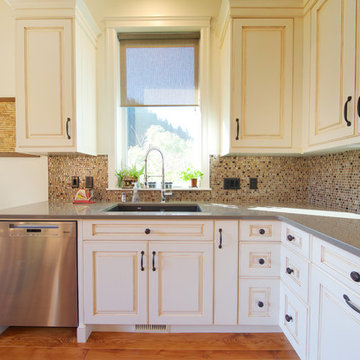
What makes a kitchen really shine is often the small details and decisions that are made throughout the project. In this kitchen, the selection for grout ties directly into the colour of the countertop. The colour chosen for distressing the cabinetry reflects beautifully with the reclaimed wood flooring.
Photo by: Brice Ferre
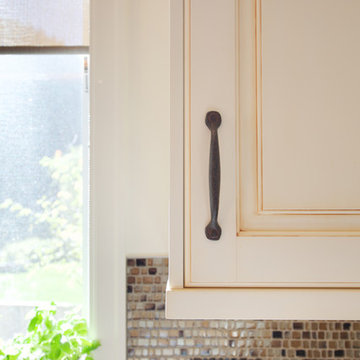
Detailed look at the custom, antiqued kitchen cabinets with rustic black hardware. Multi-coloured backsplash ties all the colours of this beautiful kitchen together.
Photo by: Brice Ferre
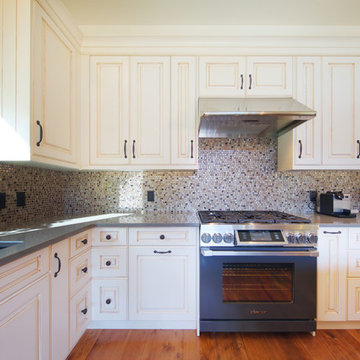
This Dacor stove is truly one of a kind. Large oven space with 6 stovetop burners combines with touch screen control and internet access making it perfect when looking for that perfect recipe! Gorgeous multi-coloured backsplash ties together all of the warm, rustic tones in this home.
Brice Ferre
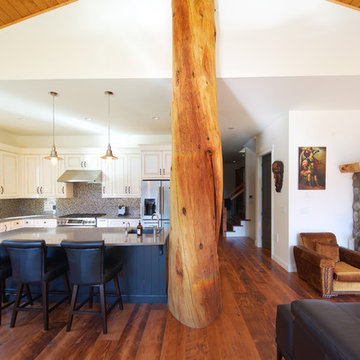
This view of the great room shows how the kitchen and living room areas flow seamlessly to create a warm and inviting environment for any occasion.
Photo by: Brice Ferre
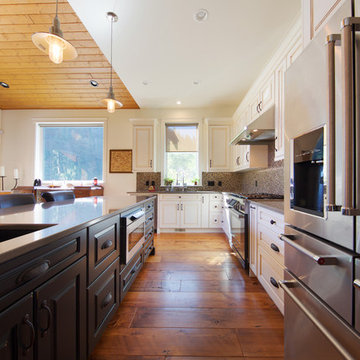
This kitchen perfectly exemplifies what we mean by this home being "New Rustic". While the reclaimed wood flooring, T&G soffit roofing, and distressed cabinets follow the overall rustic style of the home, the appliances our clients chose are all top of line and modern. Photo by: Brice Ferre
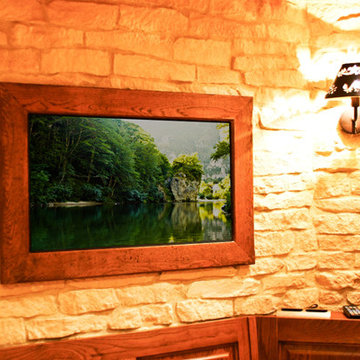
Ce Cadre TV rustique en hêtre massif fait sur mesure habille un téléviseur Samsung de 32". Ce Cadre TV rustique s'intègre à la perfection dans cette cuisine.
Par So Concept
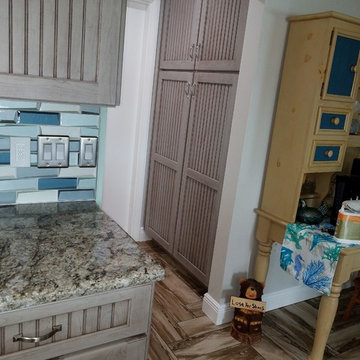
Cette image montre une cuisine chalet avec un évier encastré, un placard à porte persienne, un plan de travail en granite, une crédence bleue, une crédence en carreau de verre, un électroménager en acier inoxydable, un sol en carrelage de porcelaine, îlot et un sol marron.
Idées déco de cuisines montagne avec un placard à porte persienne
4