Idées déco de cuisines montagne avec un plan de travail en granite
Trier par:Populaires du jour
61 - 80 sur 11 775 photos
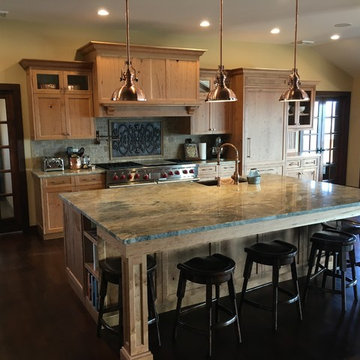
Rustic Cherry Kitchen (SRWW)
Cette image montre une grande cuisine ouverte chalet en L et bois brun avec un évier de ferme, un placard avec porte à panneau encastré, un plan de travail en granite, une crédence grise, une crédence en carrelage de pierre, un électroménager en acier inoxydable, parquet foncé et îlot.
Cette image montre une grande cuisine ouverte chalet en L et bois brun avec un évier de ferme, un placard avec porte à panneau encastré, un plan de travail en granite, une crédence grise, une crédence en carrelage de pierre, un électroménager en acier inoxydable, parquet foncé et îlot.

Aménagement d'une cuisine ouverte montagne en bois brun de taille moyenne avec un évier encastré, un placard à porte shaker, un plan de travail en granite, une crédence beige, une crédence en carreau de porcelaine, un électroménager en acier inoxydable, parquet foncé et îlot.

Cette photo montre une petite cuisine américaine montagne en L et bois brun avec un placard à porte shaker, un électroménager en acier inoxydable, îlot, un évier encastré, un plan de travail en granite, un sol beige et sol en béton ciré.

The rustic cabinetry in this kitchen adds to the ambiance of this modern country home.
Idées déco pour une grande cuisine américaine montagne en U et bois brun avec un évier encastré, un placard avec porte à panneau surélevé, un plan de travail en granite, une crédence beige, une crédence en céramique, un électroménager en acier inoxydable, un sol en vinyl et îlot.
Idées déco pour une grande cuisine américaine montagne en U et bois brun avec un évier encastré, un placard avec porte à panneau surélevé, un plan de travail en granite, une crédence beige, une crédence en céramique, un électroménager en acier inoxydable, un sol en vinyl et îlot.
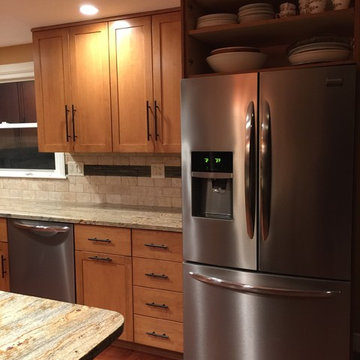
Frigidaire Gallery appliances; Cuisimax maple cabinets with Tropical Sun stain from Kitchens Etc, Framingham, MA, brushed oil-rubbed bronze handles, Juperana River granite from Stone Inc, Framingham, MA, travertine and slate tile backsplash from The Tile Shop in Natick, Mass. Trying to upload other photos. Designer Andrea Rubin of Elite Installations, Canton and Framingham MA.
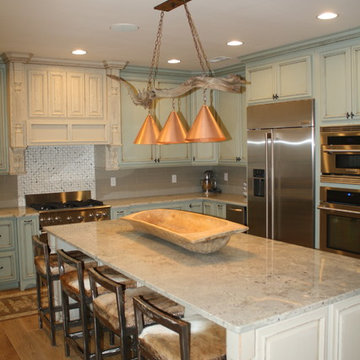
Idée de décoration pour une grande cuisine américaine chalet en U avec un évier de ferme, un placard avec porte à panneau surélevé, des portes de placards vertess, un plan de travail en granite, une crédence grise, une crédence en céramique, un électroménager en acier inoxydable, parquet clair et îlot.
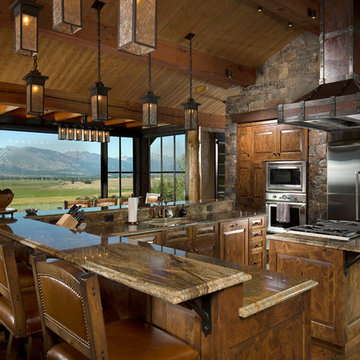
Kibo Group of Missoula provided architectural services part of the Rocky Mountain Home Family, Shannon Callaghan Interior Design of Missoula provided extensive consultative services during the project. The beautiful rustic lighting, and exposed timbers with the round log posts really brings this kitchen to life.
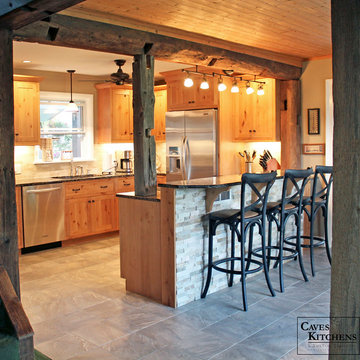
The idea for this kitchen was rustic country and the recycled beams and knotted alder cabinets complete the look.
We expanded the counter and designed it with two tiers to give a seating area without taking space away from the kitchen.
-Allison Caves, CKD
Caves Kitchens
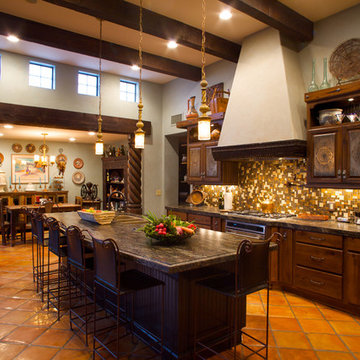
Aménagement d'une cuisine montagne en bois brun avec un évier encastré, un placard à porte plane, un plan de travail en granite, une crédence multicolore, une crédence en carreau de verre, un électroménager en acier inoxydable, tomettes au sol et îlot.
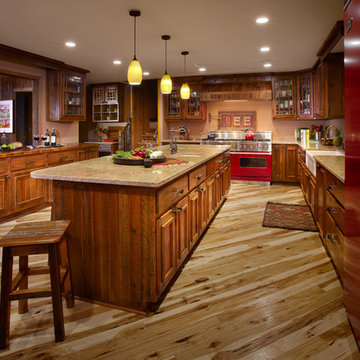
Cette photo montre une cuisine américaine montagne en U et bois foncé avec un évier de ferme, un placard à porte vitrée, un plan de travail en granite, un électroménager de couleur, parquet clair et îlot.

Ross Chandler Photography
Working closely with the builder, Bob Schumacher, and the home owners, Patty Jones Design selected and designed interior finishes for this custom lodge-style home in the resort community of Caldera Springs. This 5000+ sq ft home features premium finishes throughout including all solid slab counter tops, custom light fixtures, timber accents, natural stone treatments, and much more.

Another view of this lovely kitchen with green Viking appliances.
Exemple d'une grande cuisine montagne en L et bois brun fermée avec un électroménager de couleur, un évier encastré, un placard avec porte à panneau surélevé, un plan de travail en granite, une crédence multicolore, une crédence en ardoise, un sol en ardoise, îlot et un sol multicolore.
Exemple d'une grande cuisine montagne en L et bois brun fermée avec un électroménager de couleur, un évier encastré, un placard avec porte à panneau surélevé, un plan de travail en granite, une crédence multicolore, une crédence en ardoise, un sol en ardoise, îlot et un sol multicolore.
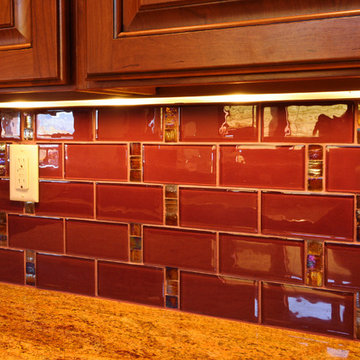
This Exposed Timber Accented Home sits on a spectacular lot with 270 degree views of Mountains, Lakes and Horse Pasture. Designed by BHH Partners and Built by Brian L. Wray for a young couple hoping to keep the home classic enough to last a lifetime, but contemporary enough to reflect their youthfulness as newlyweds starting a new life together.

Cette photo montre une très grande cuisine ouverte montagne en U et bois foncé avec un évier encastré, un placard à porte shaker, un plan de travail en granite, une crédence multicolore, une crédence en carrelage de pierre, un électroménager en acier inoxydable, un sol en travertin, îlot et un sol beige.
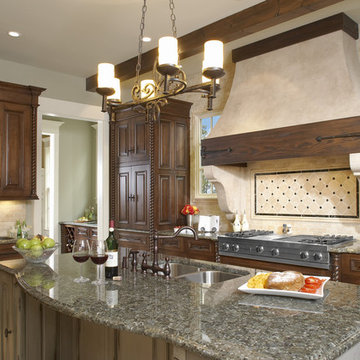
Exemple d'une cuisine montagne en bois foncé avec un électroménager en acier inoxydable, un évier encastré, un placard avec porte à panneau surélevé, un plan de travail en granite, une crédence beige et une crédence en travertin.
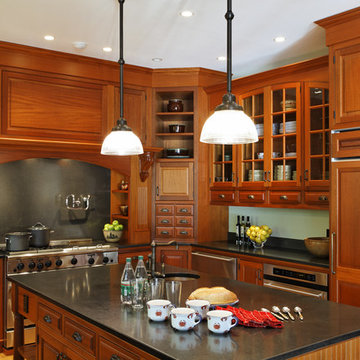
Exemple d'une cuisine encastrable montagne en bois brun avec un placard avec porte à panneau surélevé, un évier encastré, un plan de travail en granite et une crédence grise.
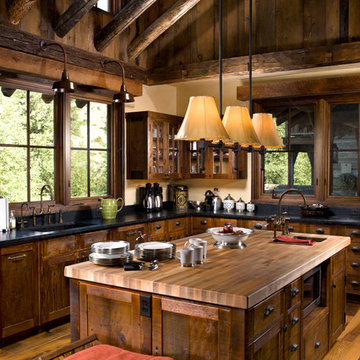
The natural wood tones, log purlins, and large windows makes this kitchen bright and beautiful.
Réalisation d'une cuisine américaine encastrable chalet en L et bois foncé de taille moyenne avec un évier de ferme, un placard avec porte à panneau encastré, un plan de travail en granite, une crédence bleue, parquet clair et îlot.
Réalisation d'une cuisine américaine encastrable chalet en L et bois foncé de taille moyenne avec un évier de ferme, un placard avec porte à panneau encastré, un plan de travail en granite, une crédence bleue, parquet clair et îlot.
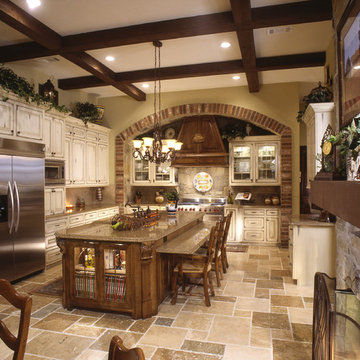
Full of details, this kitchen features custom cabinetry, a brick lined arch surrounding the Wolf range, box beams, and additional seating at the oversized island.
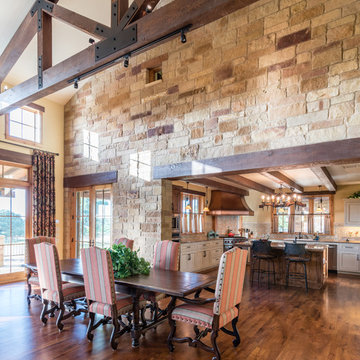
Southern Landscape completed all of the stonework in this Texas Ranch House. This stone wall integrates solid wood beams to define the kitchen and dining areas.
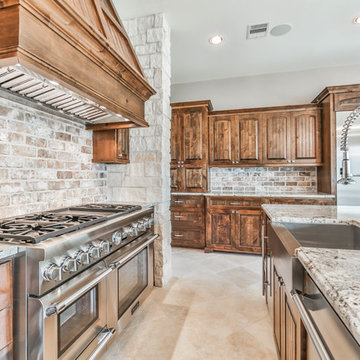
Aménagement d'une grande cuisine ouverte montagne en U et bois foncé avec un évier de ferme, un placard à porte affleurante, un plan de travail en granite, une crédence beige, une crédence en brique, un électroménager en acier inoxydable, un sol en calcaire, îlot et un sol beige.
Idées déco de cuisines montagne avec un plan de travail en granite
4