Idées déco de cuisines montagne avec un plan de travail en granite
Trier par :
Budget
Trier par:Populaires du jour
101 - 120 sur 11 769 photos
1 sur 3

Aménagement d'une cuisine ouverte montagne en bois brun de taille moyenne avec un évier encastré, un placard à porte shaker, un plan de travail en granite, une crédence beige, une crédence en carreau de porcelaine, un électroménager en acier inoxydable, parquet foncé et îlot.
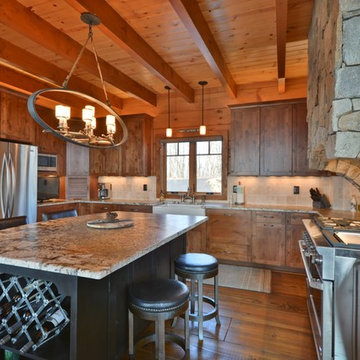
Mike Maloney
Réalisation d'une cuisine américaine chalet en U et bois brun de taille moyenne avec un évier de ferme, un plan de travail en granite, une crédence beige, une crédence en carrelage de pierre, un électroménager en acier inoxydable, un sol en bois brun, îlot et un placard à porte shaker.
Réalisation d'une cuisine américaine chalet en U et bois brun de taille moyenne avec un évier de ferme, un plan de travail en granite, une crédence beige, une crédence en carrelage de pierre, un électroménager en acier inoxydable, un sol en bois brun, îlot et un placard à porte shaker.
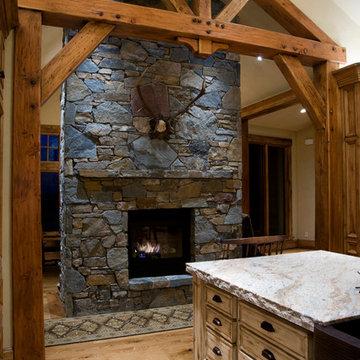
Idée de décoration pour une cuisine américaine chalet en bois vieilli de taille moyenne avec un plan de travail en granite, un sol en bois brun et îlot.
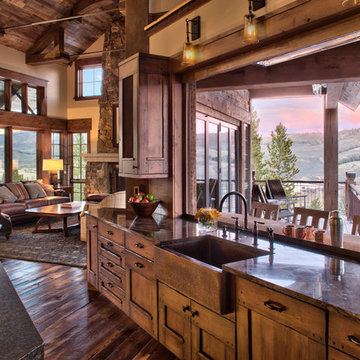
Jason McConathy
Exemple d'une cuisine ouverte encastrable montagne en bois brun avec un évier de ferme, un placard à porte plane, un plan de travail en granite, une crédence beige, une crédence en carreau de porcelaine, parquet foncé et îlot.
Exemple d'une cuisine ouverte encastrable montagne en bois brun avec un évier de ferme, un placard à porte plane, un plan de travail en granite, une crédence beige, une crédence en carreau de porcelaine, parquet foncé et îlot.

We completely demolished the existing Kitchen and transformed the outdated feel into this gorgeous Kitchen which is highly funcitonaly for large numbers of cooks and guests. Photo by Chris Marona
Tim Flanagan Architect
Veritas General Contractor
Finewood Interiors for cabinetry
Light and Tile Art for lighting and tile and counter tops.
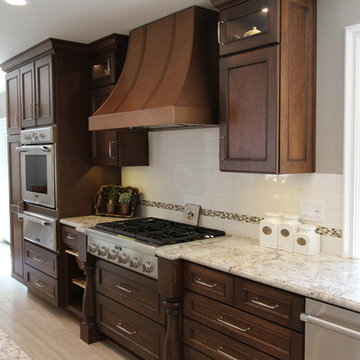
Cherry Cabinet, White Cabinet, 2 Tone Kitchen Cabinet, Copper Hood, Farmhouse Sink, White Spring Granite Counter, Subway Tile Backsplash, White Subway, Eat-in Island, Wine Storage, Glass Mosaic Tile, Copper Pendant Lights, Bookcase, White Island, Butcher Block in Counter, Porcelain Tile Floor, Fruit Basket Cabinet, Turned Post Spice Pullout
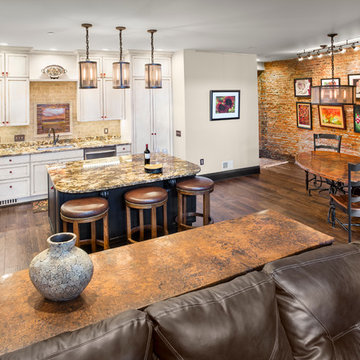
George Mendel
Exemple d'une cuisine ouverte montagne en L de taille moyenne avec des portes de placard blanches, un plan de travail en granite, une crédence beige, un électroménager en acier inoxydable, un évier encastré, un placard à porte shaker, une crédence en brique, parquet foncé et îlot.
Exemple d'une cuisine ouverte montagne en L de taille moyenne avec des portes de placard blanches, un plan de travail en granite, une crédence beige, un électroménager en acier inoxydable, un évier encastré, un placard à porte shaker, une crédence en brique, parquet foncé et îlot.
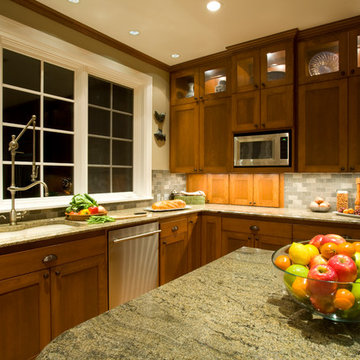
A Hidden void was created when this addition was added. We put it to good use by creating appliance garages with pull-outs to store small appliances.
Photography: Brian McLernon
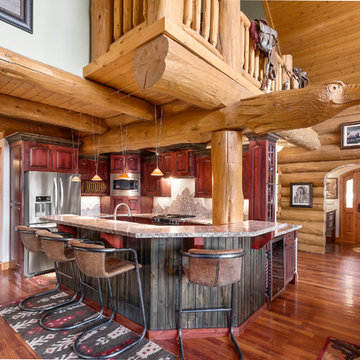
Inspiration pour une grande cuisine chalet en U et bois foncé avec un placard avec porte à panneau surélevé, une crédence multicolore, un électroménager en acier inoxydable, un sol en bois brun, un plan de travail multicolore, un évier encastré, un plan de travail en granite, une crédence en dalle de pierre, un sol marron et une péninsule.
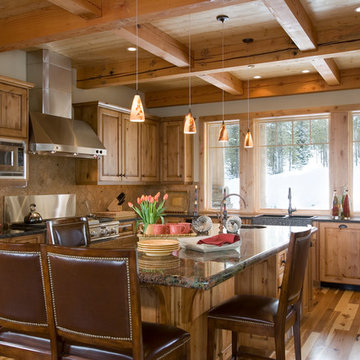
With enormous rectangular beams and round log posts, the Spanish Peaks House is a spectacular study in contrasts. Even the exterior—with horizontal log slab siding and vertical wood paneling—mixes textures and styles beautifully. An outdoor rock fireplace, built-in stone grill and ample seating enable the owners to make the most of the mountain-top setting.
Inside, the owners relied on Blue Ribbon Builders to capture the natural feel of the home’s surroundings. A massive boulder makes up the hearth in the great room, and provides ideal fireside seating. A custom-made stone replica of Lone Peak is the backsplash in a distinctive powder room; and a giant slab of granite adds the finishing touch to the home’s enviable wood, tile and granite kitchen. In the daylight basement, brushed concrete flooring adds both texture and durability.
Roger Wade

With a spacious layout, expansive island, and multiple prep/work zones, the entire family can comfortably gather in the space.
Island features Eating bar, backside storage, dual dishwashers, built in wine storage, veggie/chilling sink, mixed granite countertop, and bar footrest.
Six seater eating bar provides perfect view of the mountains through the large picture windows. Large scale pendants and strip-lighting underneath turn the island into the perfect gathering spot.
High end appliances and carefully selected fixtures emulate ease of use.
The custom cabinetry blends hand distressed barnboard with knotty alder and cold rolled steel accents. Rough cut fir timbers adorn the ceiling, connecting the space. With re-sawn hardwood floors the kitchen blends rustic and modern creating a space to last the generations.

Euro style
Inspiration pour une très grande cuisine ouverte chalet en L et bois brun avec un évier encastré, un plan de travail en granite, un électroménager en acier inoxydable, un sol en ardoise, 2 îlots, un sol gris, un plan de travail blanc, un placard avec porte à panneau encastré, une crédence blanche et une crédence en dalle de pierre.
Inspiration pour une très grande cuisine ouverte chalet en L et bois brun avec un évier encastré, un plan de travail en granite, un électroménager en acier inoxydable, un sol en ardoise, 2 îlots, un sol gris, un plan de travail blanc, un placard avec porte à panneau encastré, une crédence blanche et une crédence en dalle de pierre.
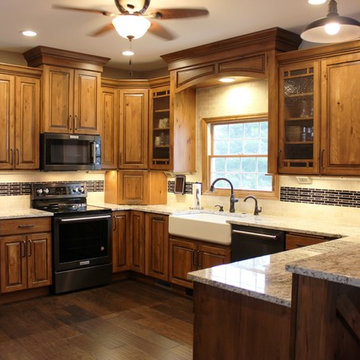
A rural Kewanee home gets a remodeled kitchen featuring Rustic Beech cabinetry and White Sand Granite tops, Black Stainless Steel appliances, and the legrand undercabinet lighting system. Kitchen remodeled from start to finish by Village Home Stores.
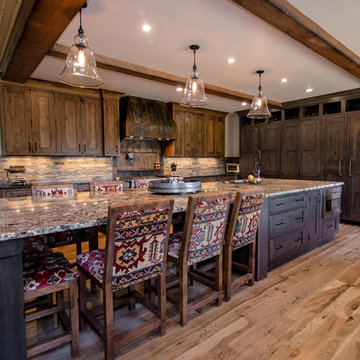
Builder | Thin Air Construction
Electrical Contractor- Shadow Mtn. Electric
Photography | Jon Kohlwey
Designer | Tara Bender
Starmark Cabinetry
Réalisation d'une grande cuisine ouverte chalet en U avec un évier posé, un placard à porte shaker, des portes de placard marrons, un plan de travail en granite, un électroménager en acier inoxydable, un sol en bois brun, îlot et un sol marron.
Réalisation d'une grande cuisine ouverte chalet en U avec un évier posé, un placard à porte shaker, des portes de placard marrons, un plan de travail en granite, un électroménager en acier inoxydable, un sol en bois brun, îlot et un sol marron.
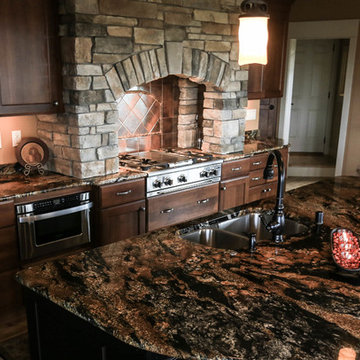
Kitchen
This Timber Frame country home has a panoramic view from every window yet you want to stay inside and enjoy the view! It’s traditional elegance is breathtaking. It’s timeless design never will never get old.
Cabinets: traditional raised panel full overlay, cherry with glaze
Granite: “comet”
Hardware: Top Knobs
Kitchen Island:
Traditional raised panel full overlay, maple, black paint with glaze and rub thru
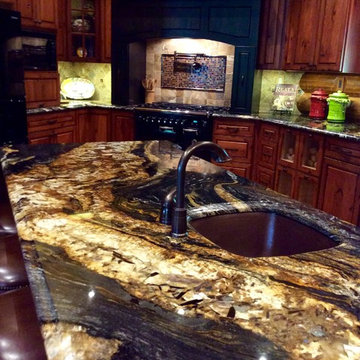
Mel Lanier
Idée de décoration pour une cuisine chalet en bois foncé avec un évier encastré, un placard avec porte à panneau surélevé, un plan de travail en granite, une crédence beige, une crédence en carreau de ciment, un électroménager noir et îlot.
Idée de décoration pour une cuisine chalet en bois foncé avec un évier encastré, un placard avec porte à panneau surélevé, un plan de travail en granite, une crédence beige, une crédence en carreau de ciment, un électroménager noir et îlot.
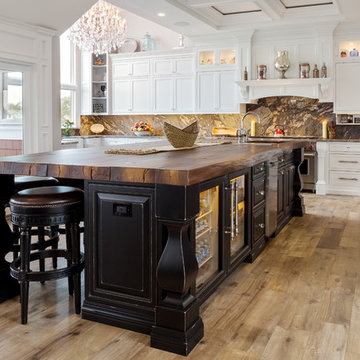
Tim Cree/Creepwalk Media
Extra chunky island posts add drama to this black painted sand-through distressed-finished center island. Countertop is not wood - - it’s poured concrete by JM Lifestyles!! A Sub Zero wine cooler for the grownups is adjacent to a Sub Zero beverage center for the young’uns. Floor is wood-look 8” Italian porcelain, which includes radiant heat.
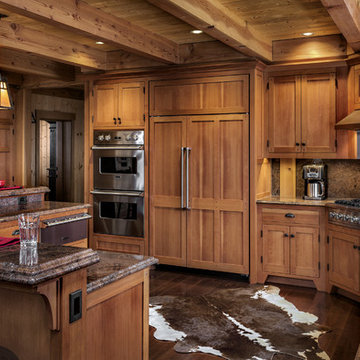
Rob Karosis
Exemple d'une cuisine montagne en bois brun avec un évier encastré, un placard à porte shaker, une crédence marron, un électroménager en acier inoxydable, parquet foncé et un plan de travail en granite.
Exemple d'une cuisine montagne en bois brun avec un évier encastré, un placard à porte shaker, une crédence marron, un électroménager en acier inoxydable, parquet foncé et un plan de travail en granite.

Réalisation d'une grande cuisine chalet en L et bois clair avec un évier encastré, un placard à porte shaker, une crédence verte, un électroménager en acier inoxydable, un sol en bois brun, îlot, un plan de travail en granite et une crédence en céramique.
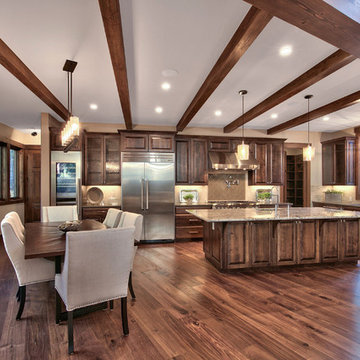
Cette image montre une grande cuisine ouverte linéaire chalet en bois foncé avec un évier encastré, un placard avec porte à panneau surélevé, un plan de travail en granite, une crédence blanche, une crédence en dalle de pierre, un électroménager en acier inoxydable, parquet foncé et îlot.
Idées déco de cuisines montagne avec un plan de travail en granite
6