Idées déco de cuisines montagne avec un plan de travail en verre
Trier par :
Budget
Trier par:Populaires du jour
1 - 20 sur 35 photos
1 sur 3
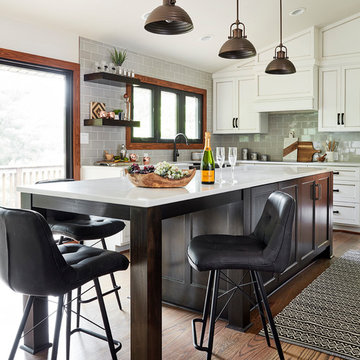
Aménagement d'une cuisine américaine encastrable montagne en U de taille moyenne avec un évier de ferme, un placard avec porte à panneau encastré, des portes de placard blanches, un plan de travail en verre, une crédence grise, une crédence en carreau de verre, un sol en bois brun, îlot, un sol marron et un plan de travail blanc.
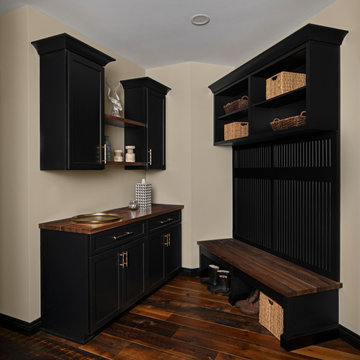
Idée de décoration pour une grande cuisine américaine chalet en L avec un évier de ferme, un placard avec porte à panneau encastré, des portes de placard noires, un plan de travail en verre, une crédence marron, une crédence en mosaïque, un électroménager en acier inoxydable, un sol en bois brun, îlot, un sol marron et un plan de travail beige.
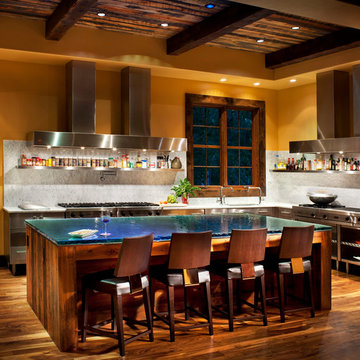
Gibeon Photography
Idée de décoration pour une cuisine chalet avec un évier encastré, un plan de travail en verre, une crédence blanche, un électroménager en acier inoxydable et un plan de travail turquoise.
Idée de décoration pour une cuisine chalet avec un évier encastré, un plan de travail en verre, une crédence blanche, un électroménager en acier inoxydable et un plan de travail turquoise.
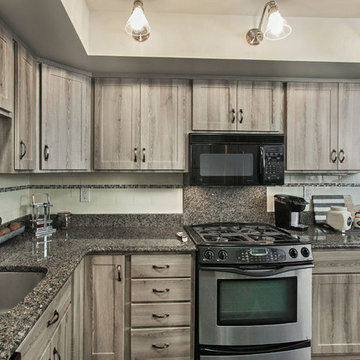
So this customer has a beautiful gray granite countertop. I mean gorgeous! And lets add that it probably was quite the investment during one of their remodels.
Many times, homeowners think they will upgrade the countertops to stone and it will transform the kitchen. Not the case. It typically makes the kitchen look even worse. So what do we do now? Cabinet refacing really got this homeowner out of a pickle!
You can't move a granite countertop, it will most likely crack at its weakest point. Cabinet refacing is the only answer, unless you want to throw away a perfectly good and loved granite countertop.
This homeowner chose our new color, Barnwood for her refacing project. Why not? it's pretty, trendy and rich. Really adds character to this kitchen design. The black floors made it a sophisticated design and balances the room perfectly.
Every room should have 1 black component in it--choosing the floors was genius. You can always brighten up with decor items, like red or orange to add a touches of color. Bold and beautiful!
Photographer: David Glasofer
![[-1703-] Open concept Kitchen](https://st.hzcdn.com/fimgs/pictures/kitchens/1703-open-concept-kitchen-invision-design-solutions-img~4ab1a9790aecca27_8812-1-42b9cca-w360-h360-b0-p0.jpg)
Idées déco pour une cuisine américaine montagne en L et bois foncé de taille moyenne avec un évier encastré, un placard à porte shaker, un plan de travail en verre, une crédence beige, une crédence en carrelage métro, un électroménager en acier inoxydable, sol en stratifié, îlot, un sol marron et un plan de travail multicolore.
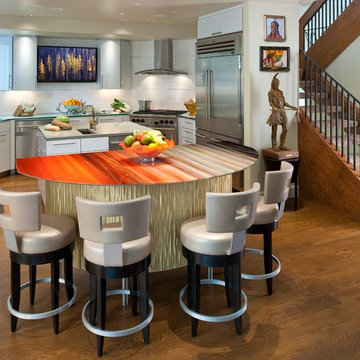
Photographer: Dan Piassick
Réalisation d'une grande cuisine américaine linéaire chalet avec un évier encastré, un placard à porte plane, des portes de placard blanches, un plan de travail en verre, une crédence blanche, une crédence en carreau de verre, un électroménager en acier inoxydable, un sol en bois brun et 2 îlots.
Réalisation d'une grande cuisine américaine linéaire chalet avec un évier encastré, un placard à porte plane, des portes de placard blanches, un plan de travail en verre, une crédence blanche, une crédence en carreau de verre, un électroménager en acier inoxydable, un sol en bois brun et 2 îlots.
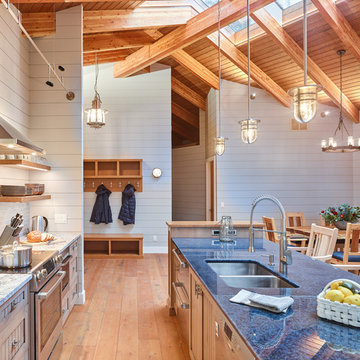
Kitchen open to living and dining areas. Recycled glass island countertop. Skylights and beamed ceiling add visual interest.
Inspiration pour une cuisine ouverte parallèle chalet en bois brun de taille moyenne avec un évier encastré, un placard à porte affleurante, un plan de travail en verre, une crédence bleue, une crédence en céramique, un électroménager en acier inoxydable, un sol en bois brun, îlot, un sol marron et un plan de travail bleu.
Inspiration pour une cuisine ouverte parallèle chalet en bois brun de taille moyenne avec un évier encastré, un placard à porte affleurante, un plan de travail en verre, une crédence bleue, une crédence en céramique, un électroménager en acier inoxydable, un sol en bois brun, îlot, un sol marron et un plan de travail bleu.
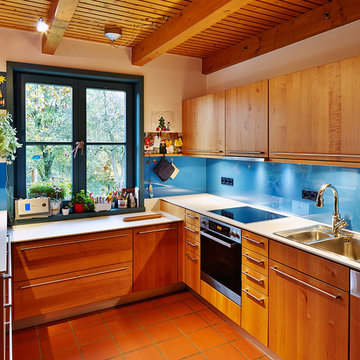
Die maßgefertigte Küche nutzt den bestehenden Platz des Raumes optimal aus. Auch die Kinder können mithilfe der teils tiefergelegten Arbeitsfläche beim Kochen mithelfen.
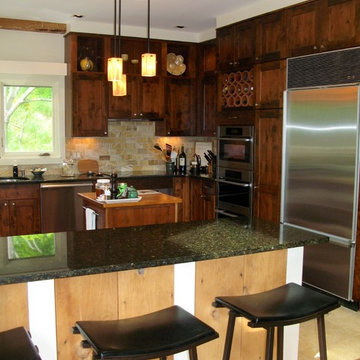
A kitchen that hadn't been touched in three decades and in an award winning home, is reborn.
Réalisation d'une cuisine américaine chalet en U et bois brun de taille moyenne avec un évier encastré, un placard à porte shaker, un plan de travail en verre, une crédence beige, une crédence en carrelage de pierre, un électroménager en acier inoxydable, un sol en calcaire, îlot, un sol beige, plan de travail noir et poutres apparentes.
Réalisation d'une cuisine américaine chalet en U et bois brun de taille moyenne avec un évier encastré, un placard à porte shaker, un plan de travail en verre, une crédence beige, une crédence en carrelage de pierre, un électroménager en acier inoxydable, un sol en calcaire, îlot, un sol beige, plan de travail noir et poutres apparentes.
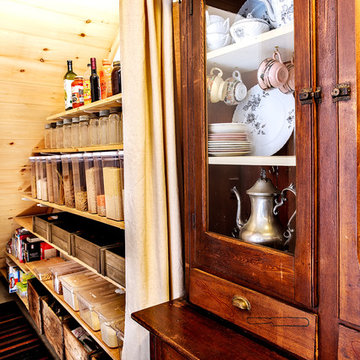
F2FOTO
Cette image montre une arrière-cuisine chalet en bois clair de taille moyenne avec un évier 2 bacs, un placard à porte plane, un plan de travail en verre, un électroménager en acier inoxydable, sol en béton ciré, îlot et un sol gris.
Cette image montre une arrière-cuisine chalet en bois clair de taille moyenne avec un évier 2 bacs, un placard à porte plane, un plan de travail en verre, un électroménager en acier inoxydable, sol en béton ciré, îlot et un sol gris.
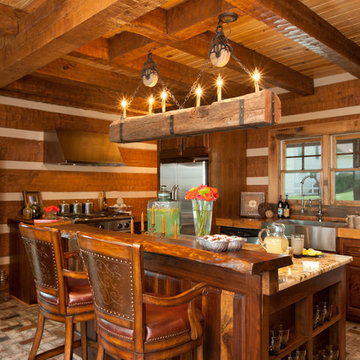
A beautiful kitchen.
Aménagement d'une grande cuisine ouverte montagne en L et bois brun avec un évier de ferme, un plan de travail en verre, une crédence marron, un électroménager en acier inoxydable, un sol en brique et îlot.
Aménagement d'une grande cuisine ouverte montagne en L et bois brun avec un évier de ferme, un plan de travail en verre, une crédence marron, un électroménager en acier inoxydable, un sol en brique et îlot.
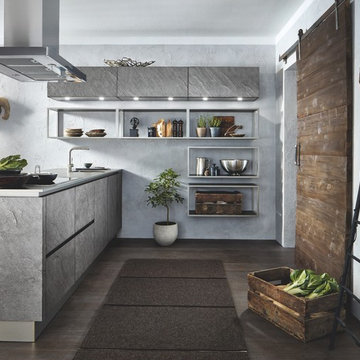
Cette image montre une cuisine ouverte linéaire chalet de taille moyenne avec un évier posé, un placard à porte plane, des portes de placard grises, parquet foncé, une péninsule, un sol marron, un plan de travail gris et un plan de travail en verre.
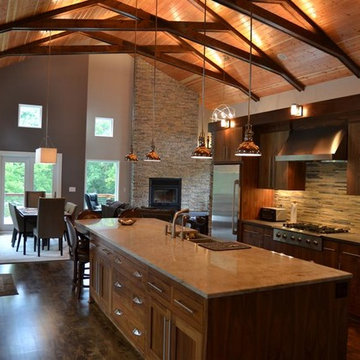
Idées déco pour une grande cuisine ouverte linéaire montagne en bois brun avec un évier de ferme, un placard à porte plane, une crédence multicolore, une crédence en carrelage de pierre, un électroménager en acier inoxydable, îlot, un plan de travail en verre, parquet foncé et un sol marron.
![[-1703-] Open concept Kitchen](https://st.hzcdn.com/fimgs/pictures/kitchens/1703-open-concept-kitchen-invision-design-solutions-img~53b1c7dd0aecca1a_8812-1-035c27a-w360-h360-b0-p0.jpg)
Exemple d'une cuisine américaine montagne en L et bois foncé de taille moyenne avec un évier encastré, un placard à porte shaker, un plan de travail en verre, une crédence beige, une crédence en carrelage métro, un électroménager en acier inoxydable, sol en stratifié, îlot, un sol marron et un plan de travail multicolore.
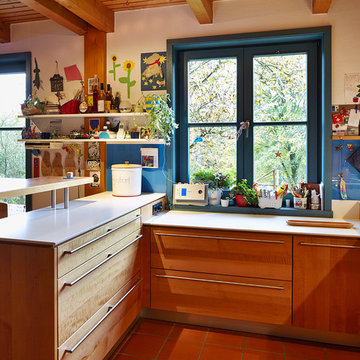
Die Thekenplatte dient sowohl als Sitzplatz als auch als Ablage beim Kochen.
Aménagement d'une cuisine ouverte montagne en bois brun avec un évier posé, un placard à porte plane, un plan de travail en verre, une crédence bleue, une crédence en feuille de verre, un électroménager de couleur, tomettes au sol et une péninsule.
Aménagement d'une cuisine ouverte montagne en bois brun avec un évier posé, un placard à porte plane, un plan de travail en verre, une crédence bleue, une crédence en feuille de verre, un électroménager de couleur, tomettes au sol et une péninsule.
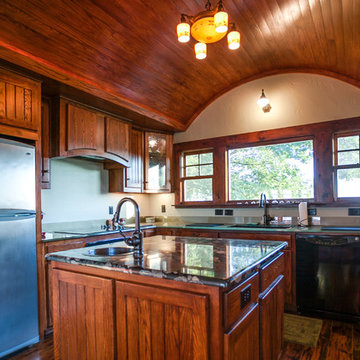
Ariana Miller with ANM Photography. www.anmphoto.com
Cette image montre une cuisine ouverte chalet en U et bois brun de taille moyenne avec un évier encastré, un placard à porte affleurante, un plan de travail en verre, une crédence bleue, une crédence en carreau de verre, un électroménager en acier inoxydable, un sol en bois brun et îlot.
Cette image montre une cuisine ouverte chalet en U et bois brun de taille moyenne avec un évier encastré, un placard à porte affleurante, un plan de travail en verre, une crédence bleue, une crédence en carreau de verre, un électroménager en acier inoxydable, un sol en bois brun et îlot.
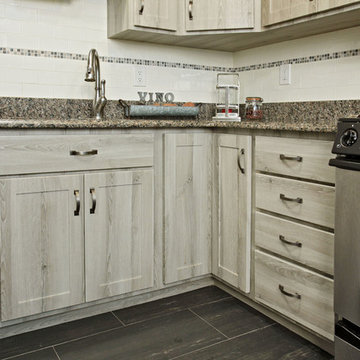
So this customer has a beautiful gray granite countertop. I mean gorgeous! And lets add that it probably was quite the investment during one of their remodels.
Many times, homeowners think they will upgrade the countertops to stone and it will transform the kitchen. Not the case. It typically makes the kitchen cabinets look even worse. So what do we do now? Cabinet refacing really got this homeowner out of a pickle!
You can't move a granite countertop, it will most likely crack at its weakest point. Cabinet refacing is the only answer, unless you want to throw away a perfectly good and loved granite countertop.
This homeowner chose our new color, Barnwood for her refacing project. Why not? it's pretty, trendy and rich. Really adds character to this kitchen design. The black floors made it a sophisticated design and balances the room perfectly.
Every room should have 1 black component in it--choosing the floors was genius. You can always brighten up with decor items, like red or orange to add a touches of color. Bold and beautiful!
Photographer: David Glasofer
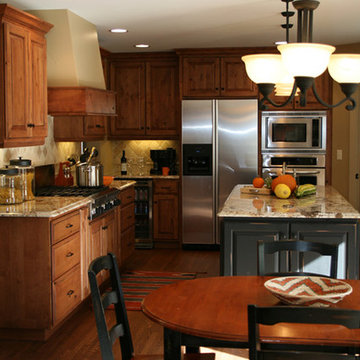
Kim Dreiling
Idée de décoration pour une grande cuisine américaine chalet en U et bois clair avec un évier 1 bac, un placard avec porte à panneau surélevé, un plan de travail en verre, une crédence beige, une crédence en carrelage de pierre, un électroménager blanc, un sol en bois brun et îlot.
Idée de décoration pour une grande cuisine américaine chalet en U et bois clair avec un évier 1 bac, un placard avec porte à panneau surélevé, un plan de travail en verre, une crédence beige, une crédence en carrelage de pierre, un électroménager blanc, un sol en bois brun et îlot.
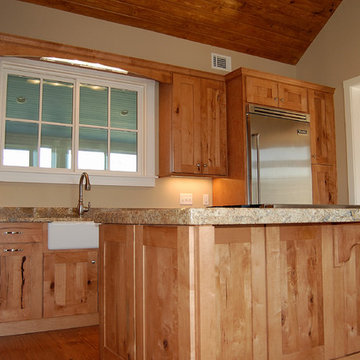
Exemple d'une cuisine montagne en bois clair avec un évier intégré, un placard à porte shaker, un plan de travail en verre, un électroménager en acier inoxydable et îlot.
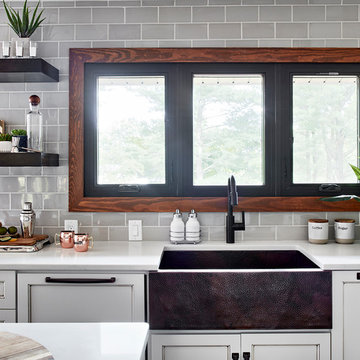
Cette photo montre une cuisine américaine encastrable montagne en U de taille moyenne avec un évier de ferme, un placard avec porte à panneau encastré, des portes de placard blanches, un plan de travail en verre, une crédence grise, une crédence en carreau de verre, un sol en bois brun, îlot, un sol marron et un plan de travail blanc.
Idées déco de cuisines montagne avec un plan de travail en verre
1