Idées déco de cuisines montagne avec un sol en carrelage de porcelaine
Trier par :
Budget
Trier par:Populaires du jour
101 - 120 sur 1 657 photos
1 sur 3
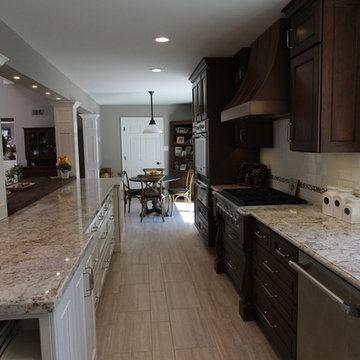
Cherry Cabinet, White Cabinet, 2 Tone Kitchen Cabinet, Copper Hood, Farmhouse Sink, White Spring Granite Counter, Subway Tile Backsplash, White Subway, Eat-in Island, Wine Storage, Glass Mosaic Tile, Copper Pendant Lights, Bookcase, White Island, Butcher Block in Counter, Porcelain Tile Floor, Fruit Basket Cabinet, Turned Post Spice Pullout
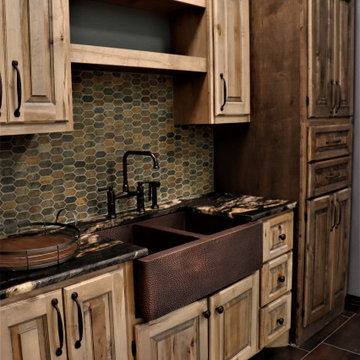
Rustic Kitchen with Hammered Copper Sink, Bridge Style Faucet in Rustic Copper, Leathered Finish Granite Countertops, Mosaic Slate Tile Hexagon Backsplash, Polished Pewter Wall Color, Rustic Iron Cabinetry Hardware, Rustic Maple Cabinetry in Two Contrasting Stains with Raised Panel Fronts.
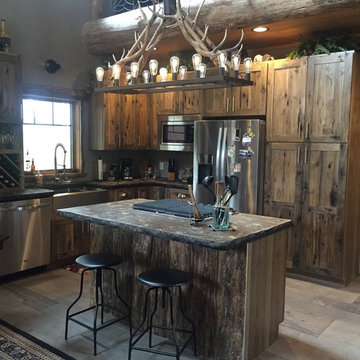
Photos by Debbie Waldner, Home designed and built by Ron Waldner Signature Homes
Exemple d'une petite cuisine ouverte montagne en L et bois brun avec un évier de ferme, un placard à porte shaker, un plan de travail en béton, un électroménager en acier inoxydable, un sol en carrelage de porcelaine et îlot.
Exemple d'une petite cuisine ouverte montagne en L et bois brun avec un évier de ferme, un placard à porte shaker, un plan de travail en béton, un électroménager en acier inoxydable, un sol en carrelage de porcelaine et îlot.
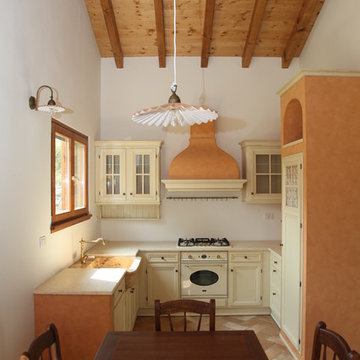
Idée de décoration pour une petite cuisine américaine chalet en U avec un évier de ferme, un placard avec porte à panneau surélevé, des portes de placard blanches, plan de travail en marbre, une crédence blanche, un électroménager de couleur, un sol en carrelage de porcelaine et aucun îlot.
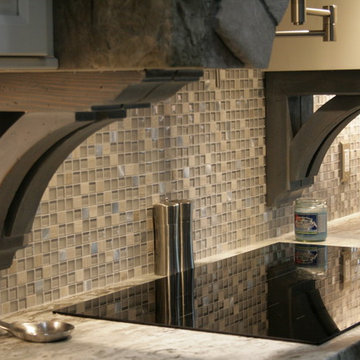
Cette image montre une grande cuisine ouverte chalet en L avec un évier de ferme, un placard avec porte à panneau surélevé, des portes de placard blanches, un plan de travail en quartz, une crédence marron, une crédence en carreau de verre, un électroménager en acier inoxydable, un sol en carrelage de porcelaine et îlot.
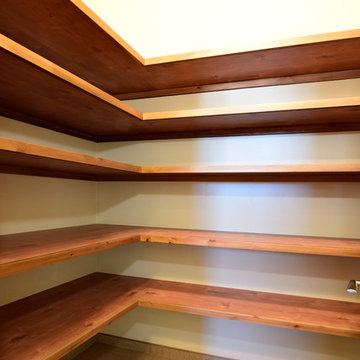
Photo Credit: Rod Hanna
Cette image montre une arrière-cuisine chalet en L et bois brun avec un plan de travail en bois et un sol en carrelage de porcelaine.
Cette image montre une arrière-cuisine chalet en L et bois brun avec un plan de travail en bois et un sol en carrelage de porcelaine.
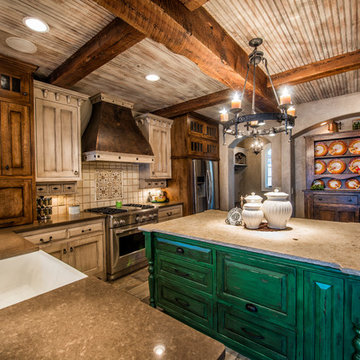
Exemple d'une grande cuisine montagne en U et bois vieilli avec un électroménager en acier inoxydable, un évier de ferme, un placard à porte shaker, un plan de travail en quartz modifié, une crédence blanche, une crédence en carreau de porcelaine, un sol en carrelage de porcelaine et îlot.
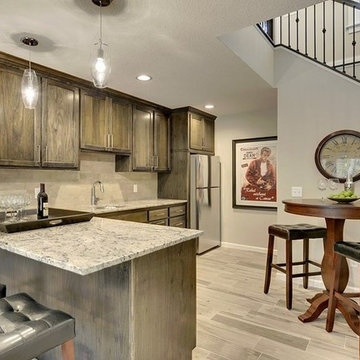
With the refreshing look of light wood, this porcelain tile has captivated the hearts of many homeowners. Its breathtaking beauty does not compromise its durability, making it the perfect choice for kitchens and wet bars.
CAP Carpet & Flooring is the leading provider of flooring & area rugs in the Twin Cities. CAP Carpet & Flooring is a locally owned and operated company, and we pride ourselves on helping our customers feel welcome from the moment they walk in the door. We are your neighbors. We work and live in your community and understand your needs. You can expect the very best personal service on every visit to CAP Carpet & Flooring and value and warranties on every flooring purchase. Our design team has worked with homeowners, contractors and builders who expect the best. With over 30 years combined experience in the design industry, Angela, Sandy, Sunnie,Maria, Caryn and Megan will be able to help whether you are in the process of building, remodeling, or re-doing. Our design team prides itself on being well versed and knowledgeable on all the up to date products and trends in the floor covering industry as well as countertops, paint and window treatments. Their passion and knowledge is abundant, and we're confident you'll be nothing short of impressed with their expertise and professionalism. When you love your job, it shows: the enthusiasm and energy our design team has harnessed will bring out the best in your project. Make CAP Carpet & Flooring your first stop when considering any type of home improvement project- we are happy to help you every single step of the way.
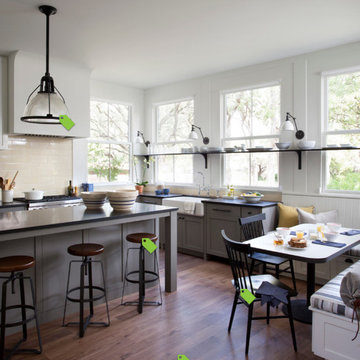
Cette photo montre une cuisine américaine linéaire montagne de taille moyenne avec un évier de ferme, une crédence en carrelage métro, un électroménager en acier inoxydable, un sol en carrelage de porcelaine et 2 îlots.
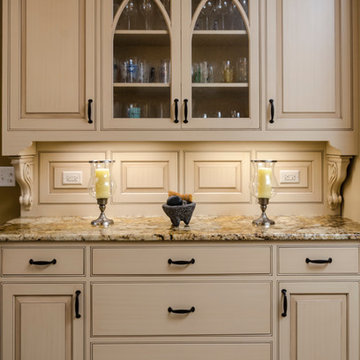
Réalisation d'une grande cuisine américaine chalet en U avec un évier encastré, un placard avec porte à panneau surélevé, des portes de placard blanches, un plan de travail en granite, une crédence marron, une crédence en carreau de porcelaine, un électroménager en acier inoxydable, un sol en carrelage de porcelaine et 2 îlots.
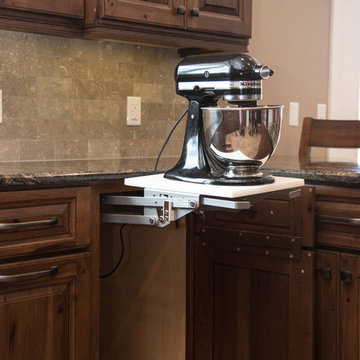
cover3creative
Aménagement d'une très grande cuisine américaine montagne avec un évier encastré, un placard avec porte à panneau surélevé, des portes de placard marrons, un plan de travail en granite, une crédence beige, une crédence en carrelage métro, un électroménager en acier inoxydable, un sol en carrelage de porcelaine et une péninsule.
Aménagement d'une très grande cuisine américaine montagne avec un évier encastré, un placard avec porte à panneau surélevé, des portes de placard marrons, un plan de travail en granite, une crédence beige, une crédence en carrelage métro, un électroménager en acier inoxydable, un sol en carrelage de porcelaine et une péninsule.
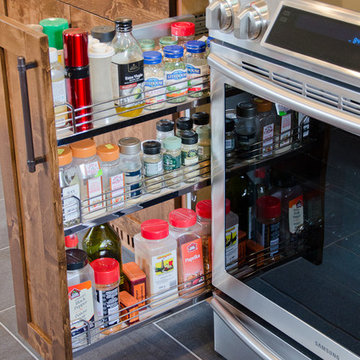
Yvonne Churly
Cette photo montre une cuisine ouverte montagne en L et bois brun de taille moyenne avec un évier encastré, un placard à porte shaker, un plan de travail en quartz modifié, une crédence multicolore, une crédence en mosaïque, un électroménager en acier inoxydable, un sol en carrelage de porcelaine et îlot.
Cette photo montre une cuisine ouverte montagne en L et bois brun de taille moyenne avec un évier encastré, un placard à porte shaker, un plan de travail en quartz modifié, une crédence multicolore, une crédence en mosaïque, un électroménager en acier inoxydable, un sol en carrelage de porcelaine et îlot.
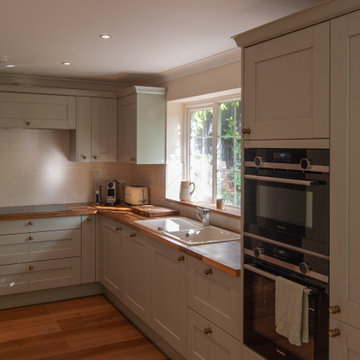
New Kitchen
Cette image montre une petite cuisine américaine chalet en L avec un évier 1 bac, un placard avec porte à panneau encastré, des portes de placard grises, un plan de travail en bois, une crédence grise, une crédence en céramique, un électroménager noir, un sol en carrelage de porcelaine, aucun îlot, un sol multicolore et un plan de travail multicolore.
Cette image montre une petite cuisine américaine chalet en L avec un évier 1 bac, un placard avec porte à panneau encastré, des portes de placard grises, un plan de travail en bois, une crédence grise, une crédence en céramique, un électroménager noir, un sol en carrelage de porcelaine, aucun îlot, un sol multicolore et un plan de travail multicolore.
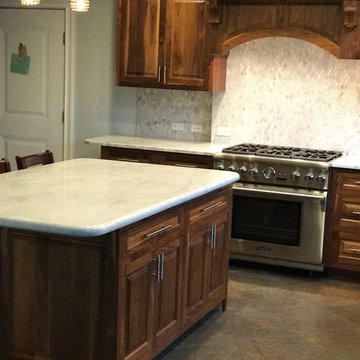
Idée de décoration pour une cuisine américaine chalet en L et bois foncé de taille moyenne avec un évier de ferme, un placard avec porte à panneau surélevé, un électroménager en acier inoxydable, un sol en carrelage de porcelaine, un sol beige, un plan de travail en quartz, une crédence beige, une crédence en mosaïque, îlot et un plan de travail blanc.
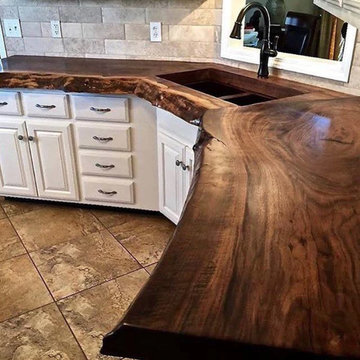
Inspiration pour une cuisine chalet en L fermée et de taille moyenne avec un évier 2 bacs, un placard avec porte à panneau surélevé, des portes de placard blanches, un plan de travail en bois, une crédence beige, une crédence en carrelage métro, un sol en carrelage de porcelaine, aucun îlot, un sol marron et un plan de travail marron.
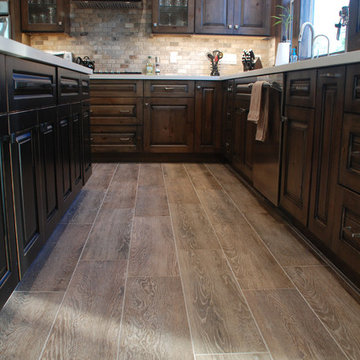
Sollid Cabinetry
Perimeter - Cheyenne Door in Driftwood Stain
Island - Cheyenne Door in Painted Black with Sand Through Finish
Flooring - Marazzi - Cambridge Oak
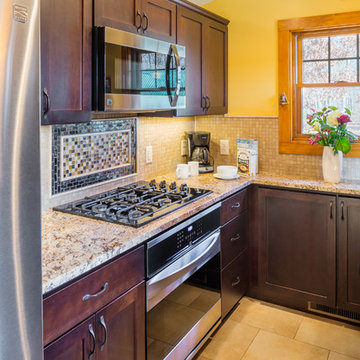
Photographs by Aaron Usher
Idées déco pour une petite cuisine américaine montagne en U et bois foncé avec un évier encastré, un placard à porte shaker, un plan de travail en granite, une crédence beige, une crédence en carreau de porcelaine, un électroménager en acier inoxydable, un sol en carrelage de porcelaine et aucun îlot.
Idées déco pour une petite cuisine américaine montagne en U et bois foncé avec un évier encastré, un placard à porte shaker, un plan de travail en granite, une crédence beige, une crédence en carreau de porcelaine, un électroménager en acier inoxydable, un sol en carrelage de porcelaine et aucun îlot.
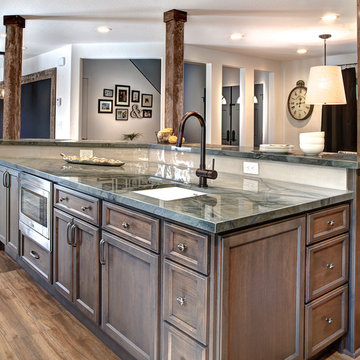
Réalisation d'une grande cuisine ouverte chalet en L avec un évier 1 bac, un placard avec porte à panneau surélevé, des portes de placard marrons, un plan de travail en granite, une crédence beige, une crédence en céramique, un électroménager en acier inoxydable, un sol en carrelage de porcelaine et îlot.
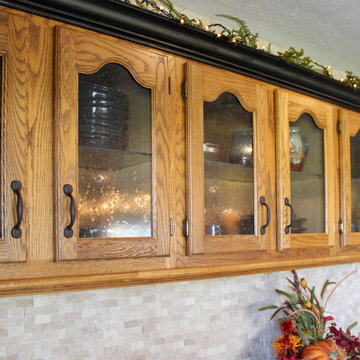
In this kitchen remodel , we relocated existing cabinetry from a wall that was removed and added additional black cabinetry to compliment the new location of the buffet cabinetry and accent the updated layout for the homeowners kitchen and dining room. Medallion Gold Rushmore Raised Panel Oak painted in Carriage Black. New glass was installed in the upper cabinets with new black trim for the existing decorative doors. On the countertop, Mombello granite was installed in the kitchen, on the buffet and in the laundry room. A Blanco diamond equal bowl with low divide was installed in the kitchen and a Blanco Liven sink in the laundry room, both in the color Anthracite. Moen Arbor faucet in Spot Resist Stainless and a Brushed Nickel Petal value was installed in the kitchen. The backsplash is 1x2 Chiseled Durango stone for the buffet area and 3”x6” honed and tumbled Durango stone for the kitchen backsplash. On the floor, 6”x36” Dark Brown porcelain tile was installed. A new staircase, railing and doors were installed leading from the kitchen to the basement area.
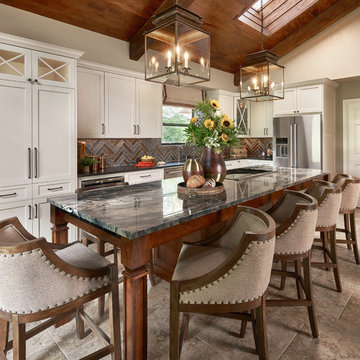
Matthew Niemann Photography
Idée de décoration pour une cuisine ouverte chalet en L de taille moyenne avec un évier de ferme, un placard à porte shaker, des portes de placard beiges, un plan de travail en granite, une crédence métallisée, une crédence en céramique, un électroménager en acier inoxydable, un sol en carrelage de porcelaine, îlot et un sol beige.
Idée de décoration pour une cuisine ouverte chalet en L de taille moyenne avec un évier de ferme, un placard à porte shaker, des portes de placard beiges, un plan de travail en granite, une crédence métallisée, une crédence en céramique, un électroménager en acier inoxydable, un sol en carrelage de porcelaine, îlot et un sol beige.
Idées déco de cuisines montagne avec un sol en carrelage de porcelaine
6