Idées déco de cuisines montagne avec un sol en carrelage de porcelaine
Trier par :
Budget
Trier par:Populaires du jour
141 - 160 sur 1 662 photos
1 sur 3
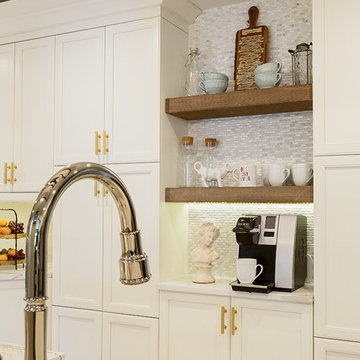
Kohler faucet over farmhouse sink. Floating shelves in reclaimed wood with iridescent micro tiles create a coffee nook. The coffee pot is wired with plumbing for no-fill convenience.
Photography by Tim Cree/Creepwalk Media
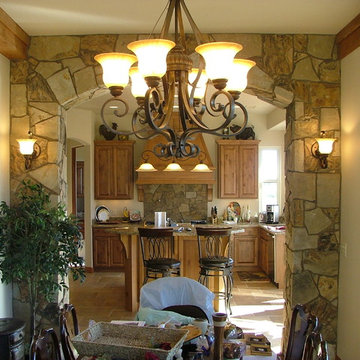
Capistrano Homes
Idée de décoration pour une grande cuisine américaine chalet en U et bois brun avec un évier encastré, un placard avec porte à panneau surélevé, un plan de travail en granite, une crédence marron, un électroménager en acier inoxydable, un sol en carrelage de porcelaine et îlot.
Idée de décoration pour une grande cuisine américaine chalet en U et bois brun avec un évier encastré, un placard avec porte à panneau surélevé, un plan de travail en granite, une crédence marron, un électroménager en acier inoxydable, un sol en carrelage de porcelaine et îlot.
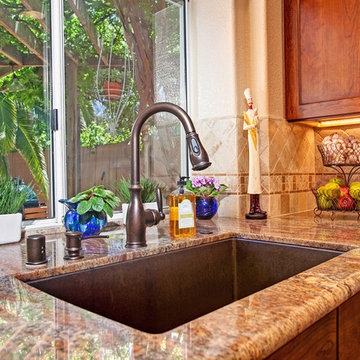
Idée de décoration pour une grande cuisine américaine chalet en U et bois brun avec une péninsule, un placard avec porte à panneau encastré, un plan de travail en granite, une crédence beige, une crédence en carrelage de pierre, un électroménager en acier inoxydable, un évier encastré et un sol en carrelage de porcelaine.
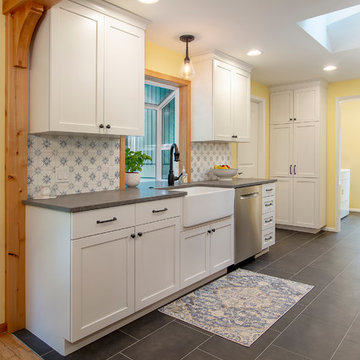
Réalisation d'une petite cuisine parallèle chalet en bois brun avec un évier de ferme, un placard avec porte à panneau surélevé, une crédence blanche, une crédence en céramique, un électroménager en acier inoxydable, un sol en carrelage de porcelaine, aucun îlot, un sol gris et un plan de travail gris.
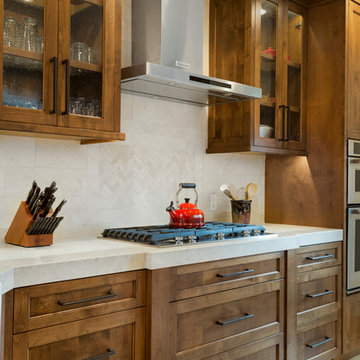
Réalisation d'une cuisine américaine chalet en bois brun et U de taille moyenne avec plan de travail en marbre, une crédence beige, un électroménager en acier inoxydable, îlot, un sol blanc, un plan de travail blanc, un évier de ferme, un placard à porte shaker et un sol en carrelage de porcelaine.
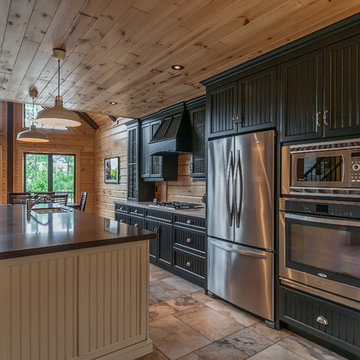
The Labrador has made dreams come true. More than 2500 square feet, this model is spacious and comfortable. The main floor boasts a lovely bedroom, with a gorgeous ensuite. The living room is well lit, thanks to the abundance of windows. The kitchen is welcoming to guests, and makes entertaining both easy and enjoyable. The loft opens to below, and the grand master bedroom includes 2 large windows, with French-style doors. The substantial open area upstairs, with a panoramic view, completes the Labrador. www.timberblock.com
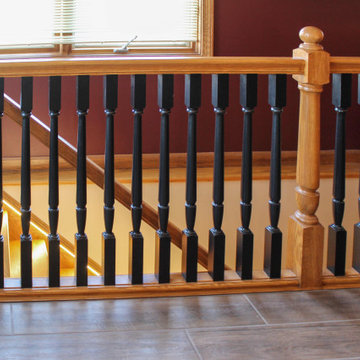
In this kitchen remodel , we relocated existing cabinetry from a wall that was removed and added additional black cabinetry to compliment the new location of the buffet cabinetry and accent the updated layout for the homeowners kitchen and dining room. Medallion Gold Rushmore Raised Panel Oak painted in Carriage Black. New glass was installed in the upper cabinets with new black trim for the existing decorative doors. On the countertop, Mombello granite was installed in the kitchen, on the buffet and in the laundry room. A Blanco diamond equal bowl with low divide was installed in the kitchen and a Blanco Liven sink in the laundry room, both in the color Anthracite. Moen Arbor faucet in Spot Resist Stainless and a Brushed Nickel Petal value was installed in the kitchen. The backsplash is 1x2 Chiseled Durango stone for the buffet area and 3”x6” honed and tumbled Durango stone for the kitchen backsplash. On the floor, 6”x36” Dark Brown porcelain tile was installed. A new staircase, railing and doors were installed leading from the kitchen to the basement area.
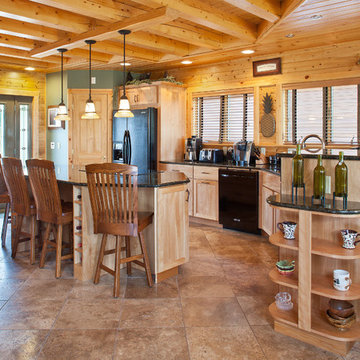
home by: Katahdin Cedar Log Homes
photos by: James Ray Spahn
Idée de décoration pour une grande cuisine chalet en L et bois clair fermée avec un placard avec porte à panneau encastré, un plan de travail en granite, un électroménager noir, un sol en carrelage de porcelaine et îlot.
Idée de décoration pour une grande cuisine chalet en L et bois clair fermée avec un placard avec porte à panneau encastré, un plan de travail en granite, un électroménager noir, un sol en carrelage de porcelaine et îlot.
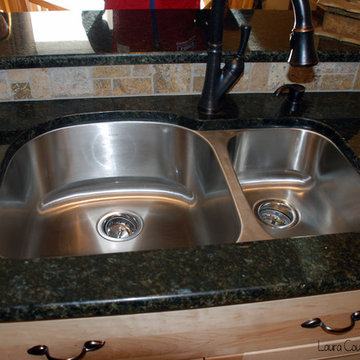
Laura Courtney Photography
Cette photo montre une cuisine parallèle montagne en bois clair avec un évier encastré, un placard à porte plane, un plan de travail en granite, une crédence beige, une crédence en carrelage de pierre, un électroménager en acier inoxydable et un sol en carrelage de porcelaine.
Cette photo montre une cuisine parallèle montagne en bois clair avec un évier encastré, un placard à porte plane, un plan de travail en granite, une crédence beige, une crédence en carrelage de pierre, un électroménager en acier inoxydable et un sol en carrelage de porcelaine.
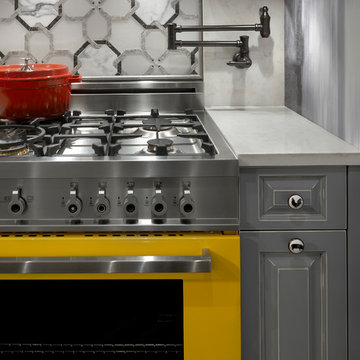
Photography: Tony Soluri
Exemple d'une petite cuisine parallèle montagne en bois vieilli fermée avec aucun îlot, un placard avec porte à panneau surélevé, un plan de travail en quartz modifié, une crédence blanche, un électroménager de couleur, un évier de ferme et un sol en carrelage de porcelaine.
Exemple d'une petite cuisine parallèle montagne en bois vieilli fermée avec aucun îlot, un placard avec porte à panneau surélevé, un plan de travail en quartz modifié, une crédence blanche, un électroménager de couleur, un évier de ferme et un sol en carrelage de porcelaine.
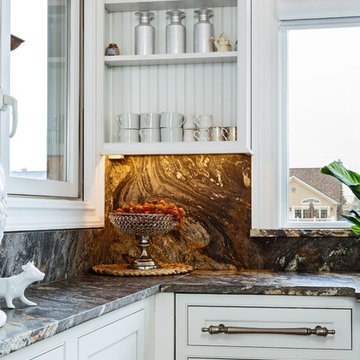
Black Magna granite with leather finish was used on the perimeter cabinetry. Handles are antique pewter with globe style cut crystal knobs. Now you don't see the coffee maker - it's concealed under the granite in the corner...
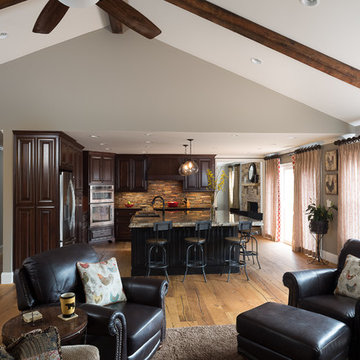
This metro Atlanta kitchen remodel combines the most appealing elements of rustic and modern aesthetics. The key to a modern rustic kitchen like this one is an open floor plan, modern accents, and preserved or created architectural elements.
The warm tones of wood, expansive space, and a blend of both rustic and modern spirit, our designers created structural and visual solutions that suited the client's unique and elegant taste.
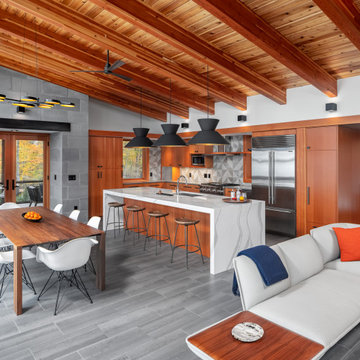
Aménagement d'une grande cuisine ouverte montagne en L et bois brun avec un évier encastré, un placard à porte plane, un plan de travail en quartz modifié, une crédence grise, une crédence en carreau de porcelaine, un électroménager en acier inoxydable, un sol en carrelage de porcelaine, îlot, un sol gris, un plan de travail blanc et poutres apparentes.
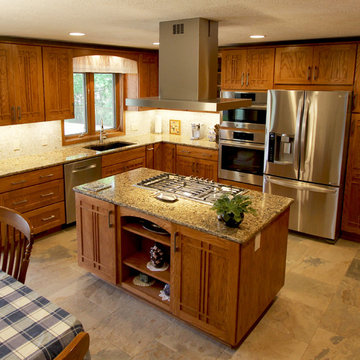
This kitchen renovation included installing new Medallion Gold Oak in Trinity and Mission Door styles in Pecan finish. Cambria Canterbury quartz on the countertop with 1x1 glass mosaic Baroque Calacatta for the backsplash. A Blanco undermount sink 1 ¾ bowl with low divide, Anthracite. Moen Arbor pulldown faucet in spot resistant stainless steel. Porcelain 18x18 floor tiles in Ochre. Air King Pamplona Series 36” Stainless Steel Island Range Hood.
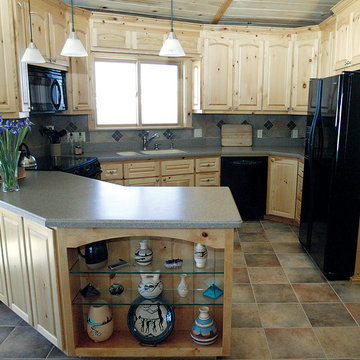
Aménagement d'une petite cuisine montagne en bois clair avec un évier encastré, un placard avec porte à panneau surélevé, un plan de travail en surface solide, un électroménager noir et un sol en carrelage de porcelaine.
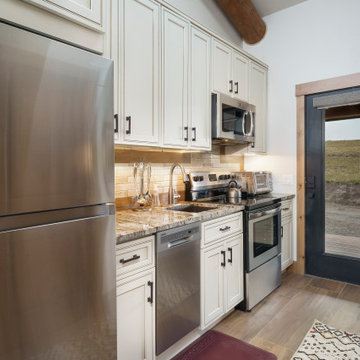
Idées déco pour une petite cuisine américaine linéaire montagne avec un évier encastré, un placard avec porte à panneau surélevé, des portes de placard blanches, un plan de travail en granite, une crédence beige, une crédence en carreau de porcelaine, un électroménager en acier inoxydable, un sol en carrelage de porcelaine, un sol marron, un plan de travail marron et un plafond voûté.
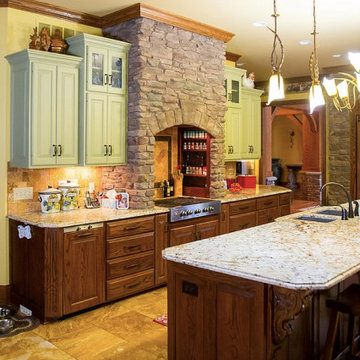
Idée de décoration pour une grande cuisine américaine chalet en U avec un évier encastré, un placard avec porte à panneau surélevé, des portes de placards vertess, un plan de travail en granite, une crédence beige, une crédence en carreau de porcelaine, un électroménager en acier inoxydable, un sol en carrelage de porcelaine, îlot, un sol beige et un plan de travail multicolore.
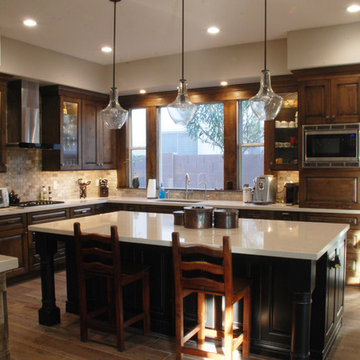
Sollid Cabinetry
Perimeter - Cheyenne Door in Driftwood Stain
Island - Cheyenne Door in Painted Black with Sand Through Finish
Cette photo montre une cuisine américaine montagne en L et bois vieilli de taille moyenne avec un évier encastré, un placard avec porte à panneau surélevé, un plan de travail en quartz, une crédence marron, une crédence en mosaïque, un électroménager en acier inoxydable, un sol en carrelage de porcelaine et îlot.
Cette photo montre une cuisine américaine montagne en L et bois vieilli de taille moyenne avec un évier encastré, un placard avec porte à panneau surélevé, un plan de travail en quartz, une crédence marron, une crédence en mosaïque, un électroménager en acier inoxydable, un sol en carrelage de porcelaine et îlot.
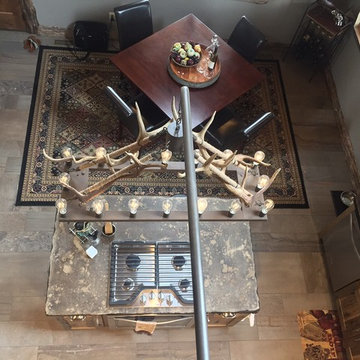
Photos by Debbie Waldner, Home designed and built by Ron Waldner Signature Homes
Réalisation d'une petite cuisine ouverte chalet en L et bois brun avec un évier de ferme, un placard à porte shaker, un plan de travail en béton, un électroménager en acier inoxydable, un sol en carrelage de porcelaine, îlot et un sol gris.
Réalisation d'une petite cuisine ouverte chalet en L et bois brun avec un évier de ferme, un placard à porte shaker, un plan de travail en béton, un électroménager en acier inoxydable, un sol en carrelage de porcelaine, îlot et un sol gris.
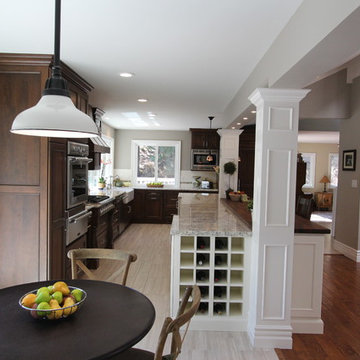
Cherry Cabinet, White Cabinet, 2 Tone Kitchen Cabinet, Copper Hood, Farmhouse Sink, White Spring Granite Counter, Subway Tile Backsplash, White Subway, Eat-in Island, Wine Storage, Glass Mosaic Tile, Copper Pendant Lights, Bookcase, White Island, Butcher Block in Counter, Porcelain Tile Floor, Fruit Basket Cabinet, Turned Post Spice Pullout
Idées déco de cuisines montagne avec un sol en carrelage de porcelaine
8