Idées déco de cuisines montagne avec un sol en travertin
Trier par :
Budget
Trier par:Populaires du jour
181 - 200 sur 571 photos
1 sur 3
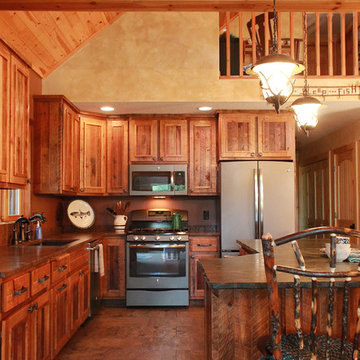
Cette photo montre une très grande cuisine américaine montagne en L et bois vieilli avec un évier encastré, un placard avec porte à panneau encastré, un électroménager en acier inoxydable, un sol en travertin et îlot.
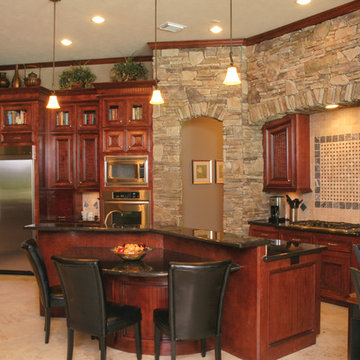
Idées déco pour une grande cuisine américaine montagne en L et bois foncé avec un évier encastré, un placard avec porte à panneau surélevé, un plan de travail en granite, une crédence beige, un électroménager en acier inoxydable, un sol en travertin et îlot.
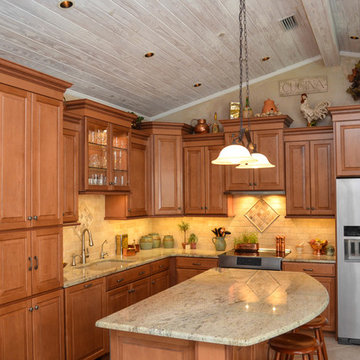
Idée de décoration pour une cuisine ouverte chalet en L et bois foncé de taille moyenne avec un évier encastré, un placard avec porte à panneau surélevé, un plan de travail en calcaire, une crédence beige, une crédence en carrelage de pierre, un électroménager en acier inoxydable, un sol en travertin et îlot.
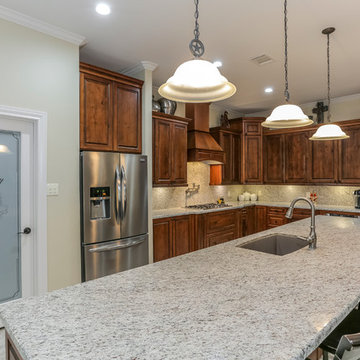
Cette image montre une cuisine ouverte chalet en L et bois brun avec un évier encastré, un placard avec porte à panneau surélevé, un plan de travail en granite, une crédence grise, une crédence en dalle de pierre, un électroménager en acier inoxydable, un sol en travertin et îlot.
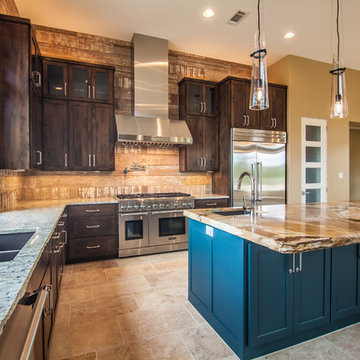
Exemple d'une grande arrière-cuisine montagne en U et bois brun avec un évier encastré, un placard à porte shaker, un plan de travail en granite, une crédence marron, une crédence en carreau de porcelaine, un électroménager en acier inoxydable, un sol en travertin et îlot.
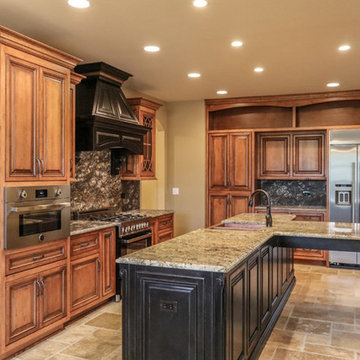
DJK Custom Homes
Réalisation d'une grande cuisine américaine chalet en U et bois vieilli avec un évier de ferme, un plan de travail en granite, une crédence noire, une crédence en dalle de pierre, un électroménager en acier inoxydable, un sol en travertin, îlot et un sol beige.
Réalisation d'une grande cuisine américaine chalet en U et bois vieilli avec un évier de ferme, un plan de travail en granite, une crédence noire, une crédence en dalle de pierre, un électroménager en acier inoxydable, un sol en travertin, îlot et un sol beige.
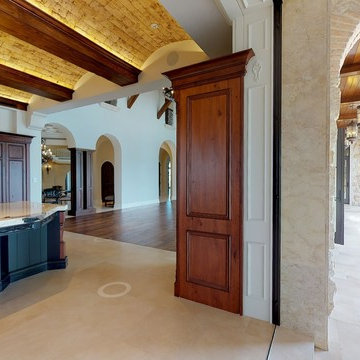
Gracious living & alfresco dining! The south wall of the room "dematerializes" to welcome sunshine & cool breezes. The outdoor kitchen & living lanai are just off-camera to right. --
3D Interspace Solutions, LLC (screenshot)
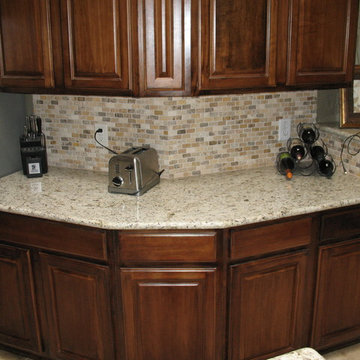
Photo- NAC2
Aménagement d'une grande cuisine ouverte montagne en U et bois brun avec un évier encastré, un placard à porte shaker, un plan de travail en granite, une crédence beige, une crédence en mosaïque, un électroménager en acier inoxydable, un sol en travertin et îlot.
Aménagement d'une grande cuisine ouverte montagne en U et bois brun avec un évier encastré, un placard à porte shaker, un plan de travail en granite, une crédence beige, une crédence en mosaïque, un électroménager en acier inoxydable, un sol en travertin et îlot.
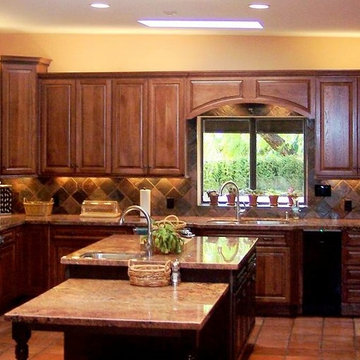
Cette image montre une grande cuisine ouverte chalet en U et bois brun avec un évier encastré, un placard avec porte à panneau surélevé, un plan de travail en granite, une crédence multicolore, une crédence en carrelage de pierre, un électroménager en acier inoxydable, un sol en travertin et îlot.
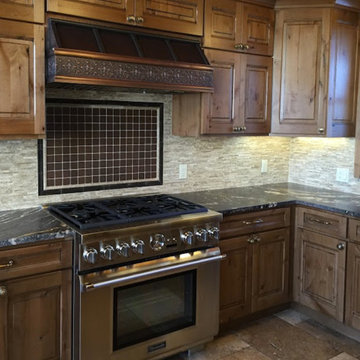
Exemple d'une cuisine américaine montagne en U et bois brun de taille moyenne avec un évier posé, un placard avec porte à panneau surélevé, plan de travail en marbre, une crédence beige, une crédence en carrelage de pierre, un électroménager en acier inoxydable, un sol en travertin, îlot et un sol beige.
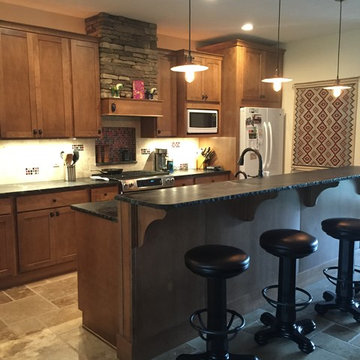
Aménagement d'une cuisine ouverte parallèle montagne en bois brun de taille moyenne avec un évier de ferme, un placard à porte shaker, un plan de travail en stéatite, une crédence beige, un électroménager blanc, un sol en travertin, îlot, une crédence en céramique et un sol beige.
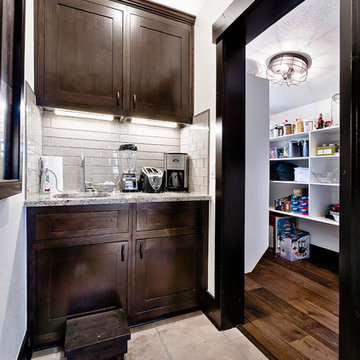
Idées déco pour une grande arrière-cuisine linéaire montagne en bois foncé avec un évier encastré, un placard à porte shaker, un plan de travail en granite, une crédence blanche, une crédence en carrelage métro, un électroménager en acier inoxydable, un sol en travertin, îlot et un sol beige.
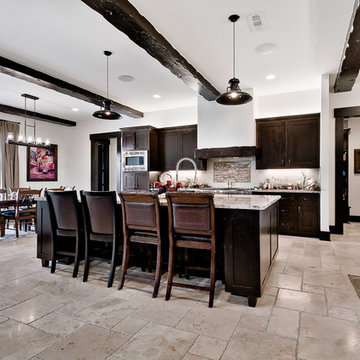
Aménagement d'une grande cuisine américaine linéaire montagne en bois foncé avec un évier encastré, un placard à porte shaker, un plan de travail en granite, une crédence blanche, une crédence en carrelage métro, un électroménager en acier inoxydable, un sol en travertin, îlot et un sol beige.
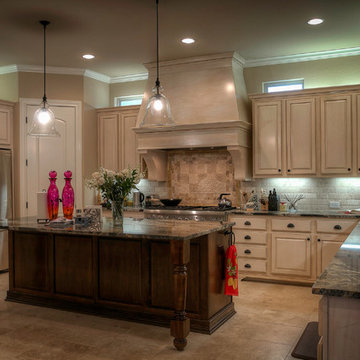
Kitchen
Aménagement d'une arrière-cuisine montagne avec un évier encastré, un placard avec porte à panneau surélevé, des portes de placard blanches, un plan de travail en granite, une crédence beige, une crédence en travertin, un électroménager en acier inoxydable, un sol en travertin, îlot, un sol beige et plan de travail noir.
Aménagement d'une arrière-cuisine montagne avec un évier encastré, un placard avec porte à panneau surélevé, des portes de placard blanches, un plan de travail en granite, une crédence beige, une crédence en travertin, un électroménager en acier inoxydable, un sol en travertin, îlot, un sol beige et plan de travail noir.
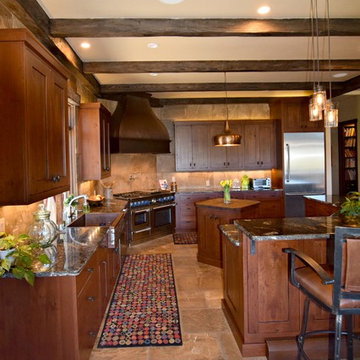
This mountain home in Evergreen carries a rustic charm right into the kitchen with rustic cherry cabinets and copper accents.
Crystal Cabinet Works, Gentry door style, Rustic Cherry, Cinnamon with a black glaze finish and distressing elements.
Design by Caitrin McIlvain, BKC Kitchen and Bath
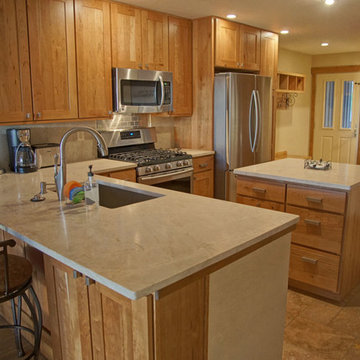
On a budget. Entry- kitchen- bar- living room- dining and outdoor areas all connect now for one large space. Allowing privacy for this well planned four bedroom two level ski in ski out condo on the mountain at Steamboat Springs. We used many new natural materials while keeping some of the owners long time snow accessories keeping it casual and comfortable.
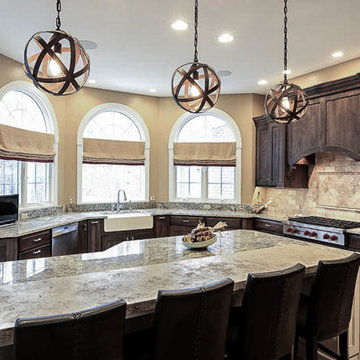
This is a large kitchen that formerly had a peninsula, now re-designed with a large island that incorporates a 2-inch thick acid-washed Durango counter. This distressed stone counter provides an eating surface that rises slightly above the granite prep surface. Large limestone floor tiles in a random pattern mimic the other surfaces, including a decorative kitchen backsplash. Gourmet appliances were selected including a Wolf range and Subzero refrigerator. Two different finishes on the custom cabinets by RDHenry visually separate the many cabinets in this kitchen. A display cabinet at the end of the large island with glass doors is lighted and provides an aesthetic view of this area.
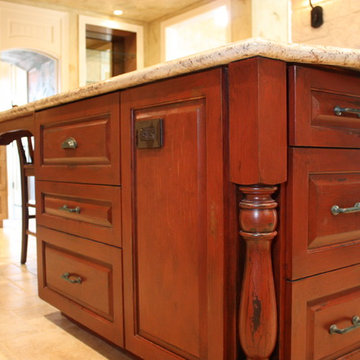
custom kitchen island
distressed finish
Exemple d'une grande cuisine montagne en L et bois foncé fermée avec un évier 1 bac, un placard avec porte à panneau surélevé, un plan de travail en granite, une crédence beige, une crédence en carrelage de pierre, un électroménager en acier inoxydable, un sol en travertin et îlot.
Exemple d'une grande cuisine montagne en L et bois foncé fermée avec un évier 1 bac, un placard avec porte à panneau surélevé, un plan de travail en granite, une crédence beige, une crédence en carrelage de pierre, un électroménager en acier inoxydable, un sol en travertin et îlot.
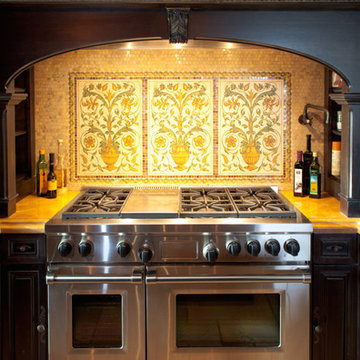
World Renowned Architecture Firm Fratantoni Design created this beautiful home! They design home plans for families all over the world in any size and style. They also have in-house Interior Designer Firm Fratantoni Interior Designers and world class Luxury Home Building Firm Fratantoni Luxury Estates! Hire one or all three companies to design and build and or remodel your home!
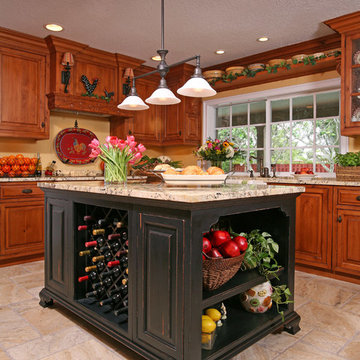
Rustic, farmhouse style Kitchen, with dark blue painted island with slight distressing throughout and wood rub-through.
Cette photo montre une cuisine montagne en U et bois brun de taille moyenne et fermée avec un évier de ferme, un placard avec porte à panneau surélevé, un plan de travail en granite, une crédence jaune, un sol en travertin et îlot.
Cette photo montre une cuisine montagne en U et bois brun de taille moyenne et fermée avec un évier de ferme, un placard avec porte à panneau surélevé, un plan de travail en granite, une crédence jaune, un sol en travertin et îlot.
Idées déco de cuisines montagne avec un sol en travertin
10