Idées déco de cuisines montagne avec un sol en travertin
Trier par :
Budget
Trier par:Populaires du jour
161 - 180 sur 575 photos
1 sur 3
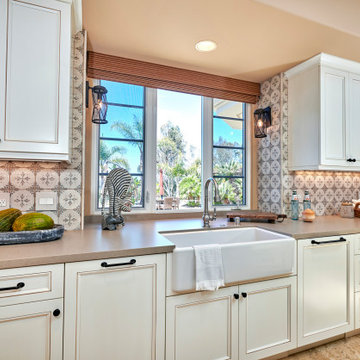
The biggest challenge in the designing the space was coordinating all of the materials to work within the kitchen as well as within the rest of the house. Top three notable/custom/unique features. Three notable features include the open sky light with shiplap and rustic pendants. The rustic wood beams and the custom metal hood. We paired the custom metal hood with Subzero Wolf professional cooking appliances. There are 2 farm sinks in this kitchen to fit all their cooking and prepping needs. Lots of detail throughout the space.
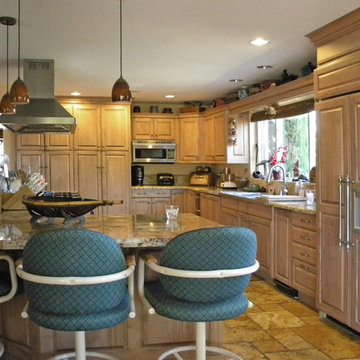
A large space where the kitchen and living are unite, we used a multi-level island to define the kitchen space. Heartwood maple cabinets with a driftwood finish give a subtle rustic feel to the room which is complemented by the travertine stone floor.
Wood-Mode Fine Custom Cabinetry: Brookhaven's Andover
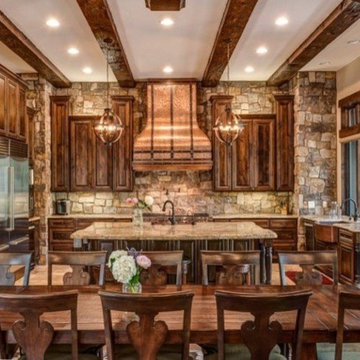
Cette image montre une grande cuisine américaine chalet en U et bois foncé avec un évier de ferme, un placard avec porte à panneau surélevé, un plan de travail en granite, une crédence marron, une crédence en carrelage de pierre, un électroménager en acier inoxydable, un sol en travertin, îlot et un sol beige.
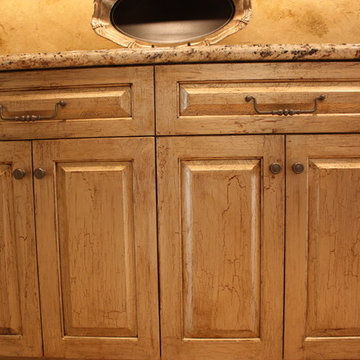
metallic faux finish
distressed finish
buffet cabinet
Réalisation d'une grande cuisine chalet en bois vieilli et L fermée avec un placard avec porte à panneau surélevé, un plan de travail en granite, un évier 1 bac, une crédence beige, une crédence en carrelage de pierre, un électroménager en acier inoxydable, un sol en travertin et îlot.
Réalisation d'une grande cuisine chalet en bois vieilli et L fermée avec un placard avec porte à panneau surélevé, un plan de travail en granite, un évier 1 bac, une crédence beige, une crédence en carrelage de pierre, un électroménager en acier inoxydable, un sol en travertin et îlot.
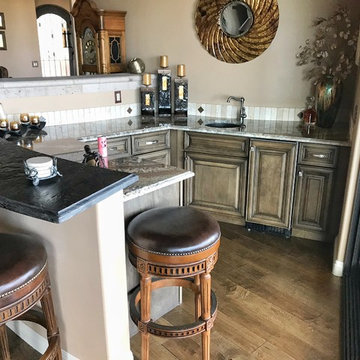
Raised panel, stained wood cabinets with a contrasting painted cream island set the Traditional tone for this expansive kitchen project. The counter tops are a combination of polished earth tone granite in the kitchen and prep island, and matte finished quartzite for the serving island. The floors are engineered wood that transitions into travertine. And we also used a combination of travertine and a custom tile pattern for the backsplash and trim around the hood. Enjoy!
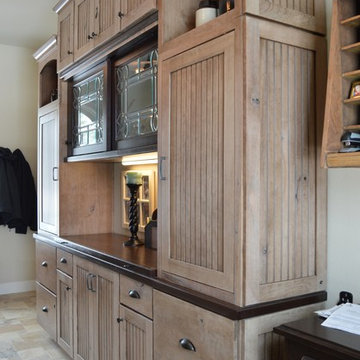
Cabinetry supplied by Castle Kitchens and Interiors. Photography by Jennifer Hayes.
Idées déco pour une cuisine parallèle montagne en bois clair avec un placard à porte affleurante, un plan de travail en bois, un sol en travertin et aucun îlot.
Idées déco pour une cuisine parallèle montagne en bois clair avec un placard à porte affleurante, un plan de travail en bois, un sol en travertin et aucun îlot.
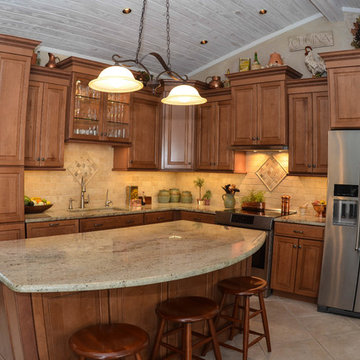
Aménagement d'une cuisine ouverte montagne en L et bois foncé de taille moyenne avec un évier encastré, un placard avec porte à panneau surélevé, un plan de travail en calcaire, une crédence beige, une crédence en carrelage de pierre, un électroménager en acier inoxydable, un sol en travertin et îlot.
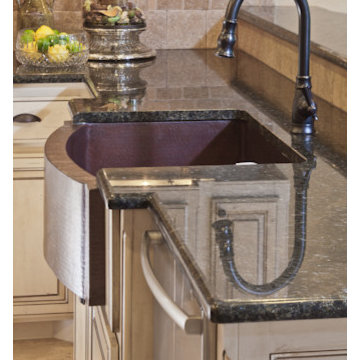
A copper apron-front sink ties together the other copper accents throughout the kitchen
including the copper vent hood, copper-topped breakfast table, and copper accent tiles in
the back splash.
Erika Barczak, Allied ASID - By Design Interiors, Inc.
Keechi Creek Builders
Photo credit: B-Rad Studio
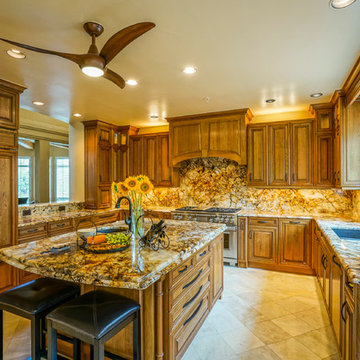
After photos - completed kitchen!
Aménagement d'une grande cuisine américaine encastrable montagne en U et bois foncé avec un évier 2 bacs, un plan de travail en granite, une crédence en dalle de pierre, îlot, un placard avec porte à panneau surélevé, une crédence multicolore et un sol en travertin.
Aménagement d'une grande cuisine américaine encastrable montagne en U et bois foncé avec un évier 2 bacs, un plan de travail en granite, une crédence en dalle de pierre, îlot, un placard avec porte à panneau surélevé, une crédence multicolore et un sol en travertin.
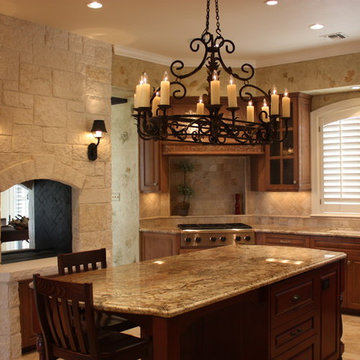
Cette photo montre une grande cuisine montagne en L et bois foncé fermée avec un évier 1 bac, un placard avec porte à panneau surélevé, un plan de travail en granite, une crédence beige, une crédence en carrelage de pierre, un électroménager en acier inoxydable, un sol en travertin et îlot.
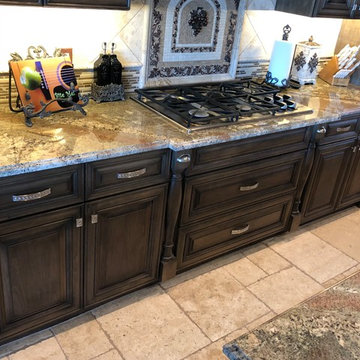
Raised panel, stained wood cabinets with a contrasting painted cream island set the Traditional tone for this expansive kitchen project. The counter tops are a combination of polished earth tone granite in the kitchen and prep island, and matte finished quartzite for the serving island. The floors are engineered wood that transitions into travertine. And we also used a combination of travertine and a custom tile pattern for the backsplash and trim around the hood. Enjoy!

Home built by Arjay Builders Inc.
Cette image montre une très grande cuisine américaine chalet en U et bois brun avec un évier 2 bacs, un placard avec porte à panneau surélevé, plan de travail carrelé, une crédence beige, une crédence en mosaïque, un électroménager en acier inoxydable, un sol en travertin et îlot.
Cette image montre une très grande cuisine américaine chalet en U et bois brun avec un évier 2 bacs, un placard avec porte à panneau surélevé, plan de travail carrelé, une crédence beige, une crédence en mosaïque, un électroménager en acier inoxydable, un sol en travertin et îlot.
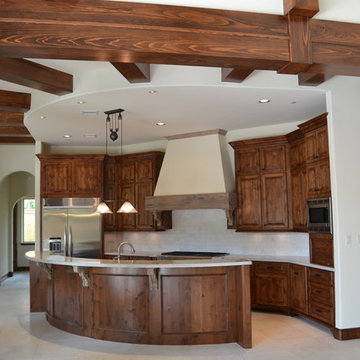
A functional space that is sure to impress all with it's unique beauty.
Exemple d'une cuisine ouverte linéaire montagne de taille moyenne avec un évier encastré, un placard avec porte à panneau surélevé, des portes de placard marrons, un plan de travail en granite, une crédence blanche, une crédence en carrelage de pierre, un électroménager en acier inoxydable, un sol en travertin et îlot.
Exemple d'une cuisine ouverte linéaire montagne de taille moyenne avec un évier encastré, un placard avec porte à panneau surélevé, des portes de placard marrons, un plan de travail en granite, une crédence blanche, une crédence en carrelage de pierre, un électroménager en acier inoxydable, un sol en travertin et îlot.
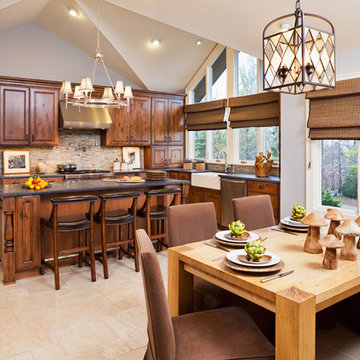
the wife of this home is an expert cook so together we designed a professional kitchen that would allow friends and family to be with her while she prepares. the rustic raised panel cabinetry is walnut stained while the butler's pantry beyond is ivory painted. the floors are random size travertine.
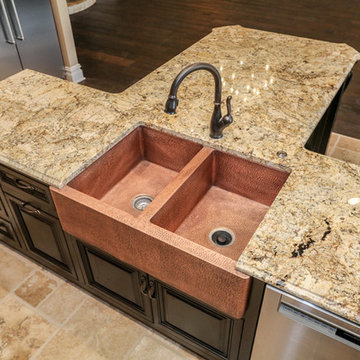
DJK Custom Homes
Cette image montre une grande cuisine américaine chalet en U et bois vieilli avec un évier de ferme, un plan de travail en granite, une crédence noire, une crédence en dalle de pierre, un électroménager en acier inoxydable, un sol en travertin, îlot et un sol beige.
Cette image montre une grande cuisine américaine chalet en U et bois vieilli avec un évier de ferme, un plan de travail en granite, une crédence noire, une crédence en dalle de pierre, un électroménager en acier inoxydable, un sol en travertin, îlot et un sol beige.
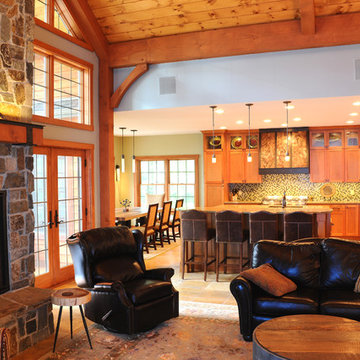
Hal Kearney
Exemple d'une cuisine américaine montagne en L et bois brun de taille moyenne avec un évier posé, une crédence en carreau de verre, un électroménager en acier inoxydable, un sol en travertin et îlot.
Exemple d'une cuisine américaine montagne en L et bois brun de taille moyenne avec un évier posé, une crédence en carreau de verre, un électroménager en acier inoxydable, un sol en travertin et îlot.
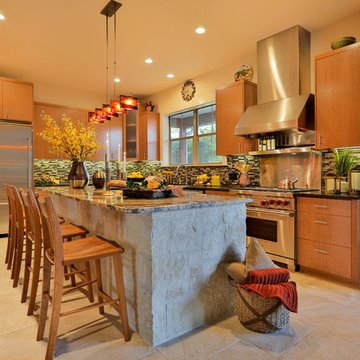
Michelle Jones Photography
Aménagement d'une grande cuisine ouverte montagne en L et bois brun avec un évier de ferme, un placard à porte plane, un plan de travail en granite, une crédence multicolore, une crédence en mosaïque, un électroménager en acier inoxydable, un sol en travertin et îlot.
Aménagement d'une grande cuisine ouverte montagne en L et bois brun avec un évier de ferme, un placard à porte plane, un plan de travail en granite, une crédence multicolore, une crédence en mosaïque, un électroménager en acier inoxydable, un sol en travertin et îlot.
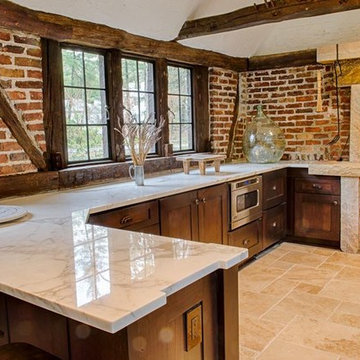
Sumptuous Calacatta Marble adds an unexpected note of elegance to this rustic kitchen. The clean lines of the articulated flat edge countertop are a perfect counterpoint to the simplicity of rough-edged brick and hand-hewn wood beams.
Photo by Schultz Studios
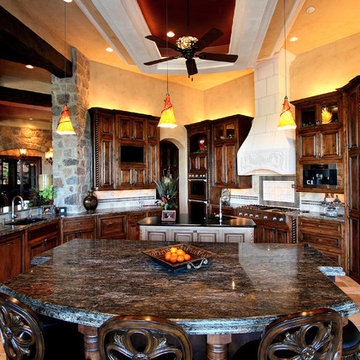
Rustic Hill Country Elegance Kitchen Island by Zbranek & Holt Custom Homes Austin Texas
This elegant Texas Hill Country home was designed to take advantage of the magnificent views afforded by the property.
Eric Hull Photography
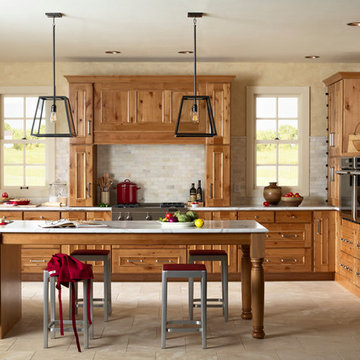
Idée de décoration pour une cuisine américaine chalet en L et bois clair de taille moyenne avec un évier encastré, un placard à porte shaker, un plan de travail en quartz modifié, une crédence beige, une crédence en carrelage métro, un électroménager en acier inoxydable, un sol en travertin, îlot et un sol beige.
Idées déco de cuisines montagne avec un sol en travertin
9