Idées déco de cuisines montagne avec un sol en travertin
Trier par :
Budget
Trier par:Populaires du jour
61 - 80 sur 575 photos
1 sur 3
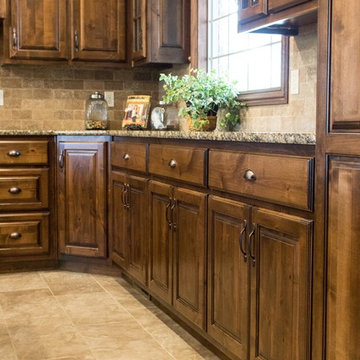
Neosho, MO
Aménagement d'une cuisine montagne en U et bois foncé fermée et de taille moyenne avec un évier encastré, un placard avec porte à panneau surélevé, un plan de travail en granite, une crédence beige, une crédence en carrelage de pierre, un électroménager en acier inoxydable, un sol en travertin, îlot, un sol beige et un plan de travail beige.
Aménagement d'une cuisine montagne en U et bois foncé fermée et de taille moyenne avec un évier encastré, un placard avec porte à panneau surélevé, un plan de travail en granite, une crédence beige, une crédence en carrelage de pierre, un électroménager en acier inoxydable, un sol en travertin, îlot, un sol beige et un plan de travail beige.
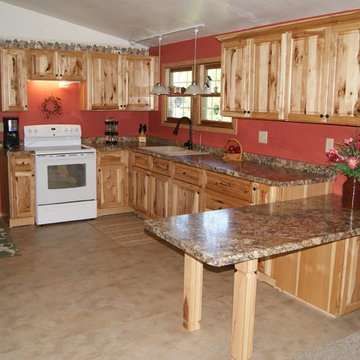
Inspiration pour une cuisine chalet en U et bois clair fermée et de taille moyenne avec un évier posé, un placard avec porte à panneau surélevé, un plan de travail en granite, un électroménager blanc, un sol en travertin et une péninsule.
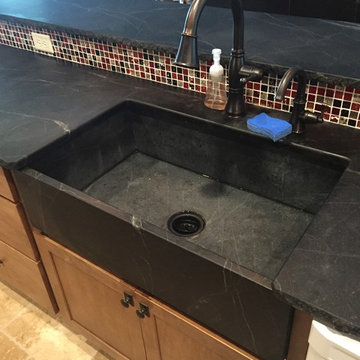
Réalisation d'une grande cuisine ouverte parallèle chalet en bois brun avec un évier de ferme, un placard à porte shaker, un plan de travail en stéatite, une crédence beige, une crédence en carrelage de pierre, un électroménager blanc, un sol en travertin et îlot.
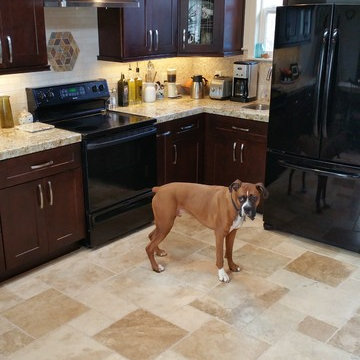
Tuscany Blend Brushed Chiseled Edge Versailles Pattern Travertine Tile and Colonial Cream 18x26 Granite Mini-Slabs along with Crema Luna Marble Mosaics and Fiorito Beige Marble Mosaics. All materials available at www.rockbottomtileandstone.com
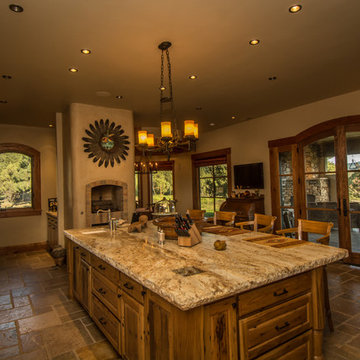
Exemple d'une très grande cuisine américaine montagne en bois vieilli avec un évier de ferme, un plan de travail en granite, un électroménager en acier inoxydable, un sol en travertin, îlot et un placard avec porte à panneau surélevé.
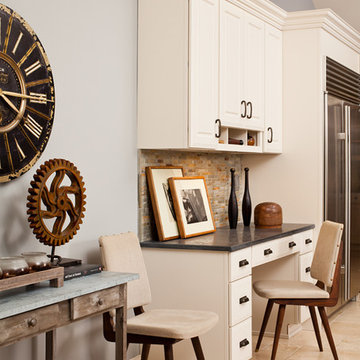
on the left side of the rustic wood kitchen is a wall of ivory painted cabinetry to lighten the mood....slate stacked tile backsplash and bronze hardware bring the rustic back. midcentury chairs accessorized with antique cog wheels, antique clock face and a flea market wash stand.

World Renowned Architecture Firm Fratantoni Design created this beautiful home! They design home plans for families all over the world in any size and style. They also have in-house Interior Designer Firm Fratantoni Interior Designers and world class Luxury Home Building Firm Fratantoni Luxury Estates! Hire one or all three companies to design and build and or remodel your home!
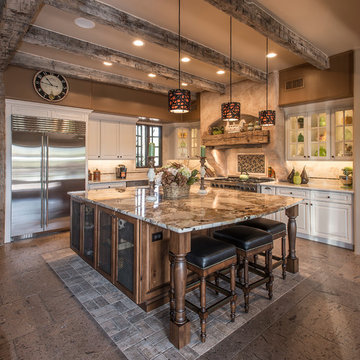
We partnered with Custom Creative Remodeling, a Phoenix based home remodeling company, to provide the cabinetry for this beautiful remodel!
Photo Credit: Custom Creative Remodeling
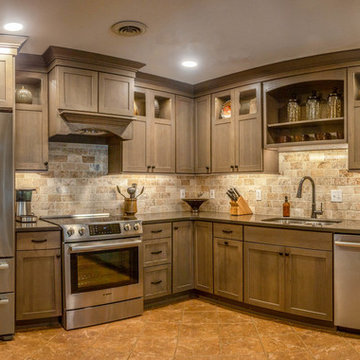
Showplace Cabinets in Hickory- Rockport Gray Finish with Penndleton Door; Silestone Calypso Quartz Kitchen Tops w/ undermount Stainless Steel Sink; Pfister Pull Down Tuscan Bronze Kitchen Faucet; Topcu 3x6 Tumbled Philadelphia Travertine backsplash tile; TopKnobs Arendal Pull in Rust & Flat Faced Knob in Rust
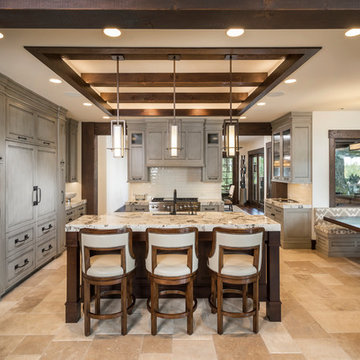
Idée de décoration pour une grande cuisine américaine chalet en U avec îlot, un évier encastré, un placard à porte affleurante, des portes de placard grises, un plan de travail en granite, un électroménager en acier inoxydable, un sol en travertin, un sol beige, un plan de travail beige, une crédence blanche et une crédence en céramique.
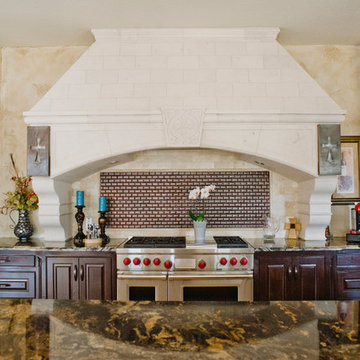
This spicy Hacienda style kitchen is candy for the eyes. Features include:
Custom carved Cantera stone range hood
Copper Sconce Lighting
Copper farmhouse sink and Copper Vegetable sink
Copper kitchen backsplash tile
Stainless steel appliances
Granite Counters
Drive up to practical luxury in this Hill Country Spanish Style home. The home is a classic hacienda architecture layout. It features 5 bedrooms, 2 outdoor living areas, and plenty of land to roam.
Classic materials used include:
Saltillo Tile - also known as terracotta tile, Spanish tile, Mexican tile, or Quarry tile
Cantera Stone - feature in Pinon, Tobacco Brown and Recinto colors
Copper sinks and copper sconce lighting
Travertine Flooring
Cantera Stone tile
Brick Pavers
Photos Provided by
April Mae Creative
aprilmaecreative.com
Tile provided by Rustico Tile and Stone - RusticoTile.com or call (512) 260-9111 / info@rusticotile.com
Construction by MelRay Corporation
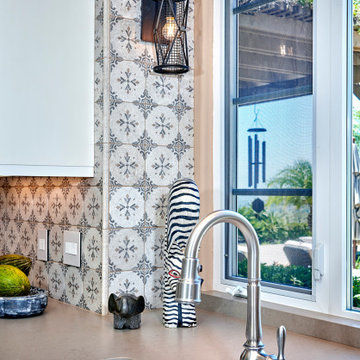
The biggest challenge in the designing the space was coordinating all of the materials to work within the kitchen as well as within the rest of the house. Top three notable/custom/unique features. Three notable features include the open sky light with shiplap and rustic pendants. The rustic wood beams and the custom metal hood. We paired the custom metal hood with Subzero Wolf professional cooking appliances. There are 2 farm sinks in this kitchen to fit all their cooking and prepping needs. Lots of detail throughout the space.
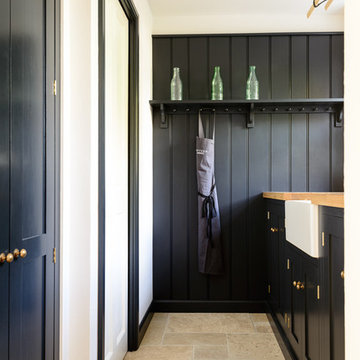
Moody blues warmed by our rustic Country Mix Tumbled Travertine on the floor.
Aménagement d'une petite cuisine linéaire montagne avec un évier de ferme, un placard à porte shaker, un plan de travail en bois, un sol en travertin et des portes de placard noires.
Aménagement d'une petite cuisine linéaire montagne avec un évier de ferme, un placard à porte shaker, un plan de travail en bois, un sol en travertin et des portes de placard noires.
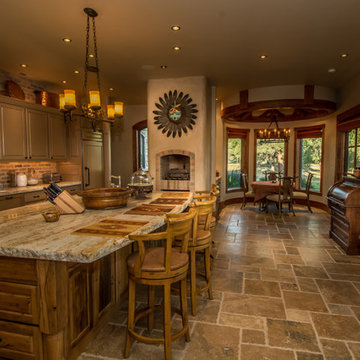
Réalisation d'une très grande cuisine américaine chalet en bois vieilli avec un évier de ferme, un plan de travail en granite, un électroménager en acier inoxydable, un sol en travertin, îlot, un placard à porte persienne et une crédence en carrelage de pierre.
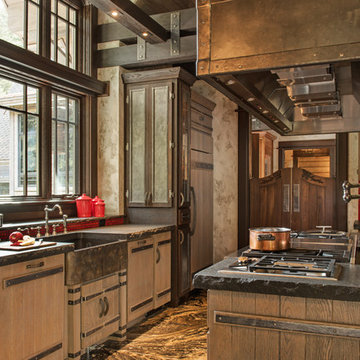
Photos by Whitney Kamman Photography
Réalisation d'une très grande cuisine chalet en U et bois brun avec un évier de ferme, un plan de travail en granite, une crédence rouge, une crédence en céramique, un sol en travertin et îlot.
Réalisation d'une très grande cuisine chalet en U et bois brun avec un évier de ferme, un plan de travail en granite, une crédence rouge, une crédence en céramique, un sol en travertin et îlot.
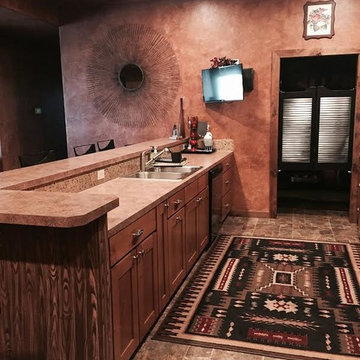
Réalisation d'une cuisine américaine parallèle chalet en bois brun de taille moyenne avec un évier encastré, un placard avec porte à panneau encastré, un plan de travail en stratifié, un électroménager noir, un sol en travertin, une péninsule, une crédence marron et une crédence en carrelage de pierre.
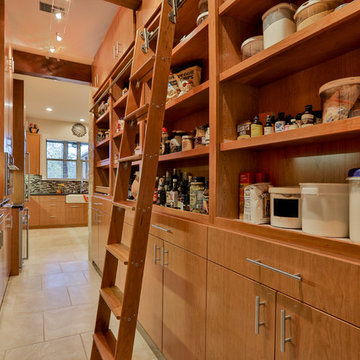
Michelle Jones Photography
Idée de décoration pour une grande cuisine ouverte chalet en L et bois brun avec un évier de ferme, un placard à porte plane, un plan de travail en granite, une crédence multicolore, une crédence en carreau de verre, un électroménager en acier inoxydable, un sol en travertin et îlot.
Idée de décoration pour une grande cuisine ouverte chalet en L et bois brun avec un évier de ferme, un placard à porte plane, un plan de travail en granite, une crédence multicolore, une crédence en carreau de verre, un électroménager en acier inoxydable, un sol en travertin et îlot.
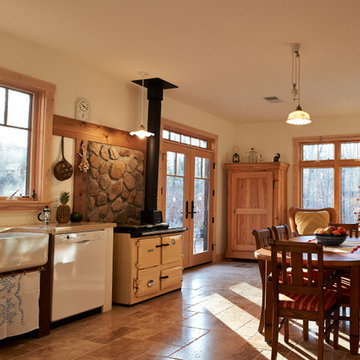
Eat-in kitchen with large farmhouse sink, wood stove, ample natural light.
Regeti's Photography
Exemple d'une cuisine américaine montagne en bois clair avec un évier de ferme, un plan de travail en granite, une crédence marron, une crédence en carrelage de pierre, un électroménager blanc, un sol en travertin et aucun îlot.
Exemple d'une cuisine américaine montagne en bois clair avec un évier de ferme, un plan de travail en granite, une crédence marron, une crédence en carrelage de pierre, un électroménager blanc, un sol en travertin et aucun îlot.
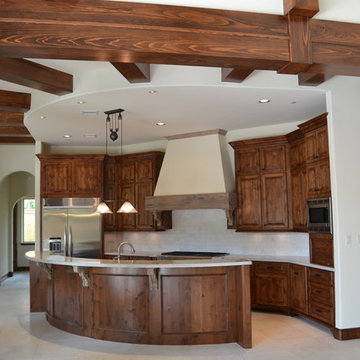
A functional space that is sure to impress all with it's unique beauty.
Exemple d'une cuisine ouverte linéaire montagne de taille moyenne avec un évier encastré, un placard avec porte à panneau surélevé, des portes de placard marrons, un plan de travail en granite, une crédence blanche, une crédence en carrelage de pierre, un électroménager en acier inoxydable, un sol en travertin et îlot.
Exemple d'une cuisine ouverte linéaire montagne de taille moyenne avec un évier encastré, un placard avec porte à panneau surélevé, des portes de placard marrons, un plan de travail en granite, une crédence blanche, une crédence en carrelage de pierre, un électroménager en acier inoxydable, un sol en travertin et îlot.
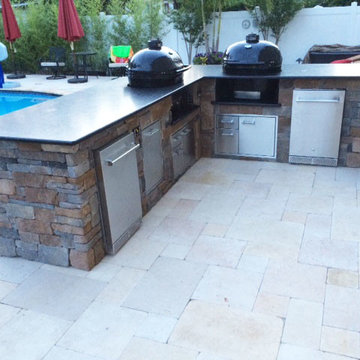
Idée de décoration pour une petite cuisine chalet en L fermée avec un plan de travail en granite, une crédence marron, un électroménager en acier inoxydable, un sol en travertin et îlot.
Idées déco de cuisines montagne avec un sol en travertin
4