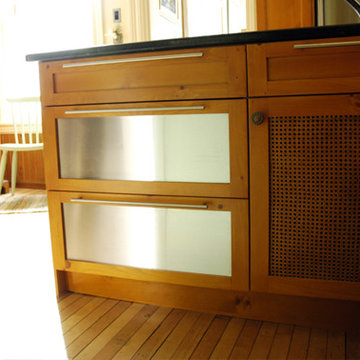Idées déco de cuisines montagne en inox
Trier par :
Budget
Trier par:Populaires du jour
41 - 59 sur 59 photos
1 sur 3
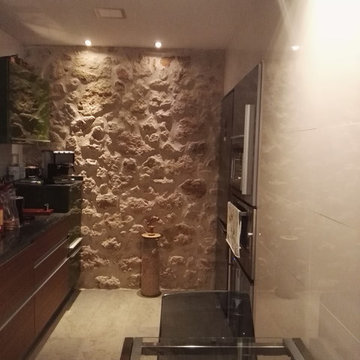
Vivienda unifamiliar entre medianeras rehabilitada en Carbonero (Segovia).
Dispone de caldera de pellets lo que hace que tenga una alta eficiencia energética (A) y bajo costo de calefacción y agua caliente sanitaria < 100 €/mes
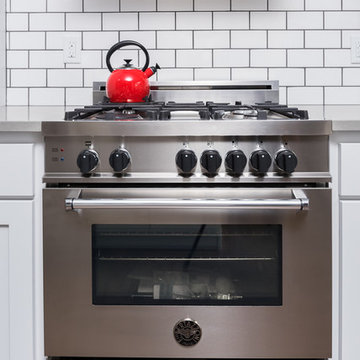
Dana Middleton
Cette photo montre une cuisine ouverte montagne en L et inox de taille moyenne avec une crédence blanche, une crédence en carrelage métro, un évier 1 bac, un placard avec porte à panneau encastré, un électroménager en acier inoxydable, îlot et plan de travail carrelé.
Cette photo montre une cuisine ouverte montagne en L et inox de taille moyenne avec une crédence blanche, une crédence en carrelage métro, un évier 1 bac, un placard avec porte à panneau encastré, un électroménager en acier inoxydable, îlot et plan de travail carrelé.
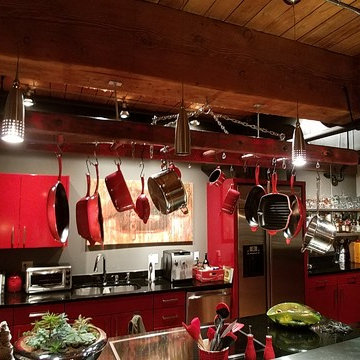
Idée de décoration pour une cuisine ouverte parallèle chalet en inox de taille moyenne avec un évier encastré, un placard à porte plane, un plan de travail en surface solide et un électroménager en acier inoxydable.
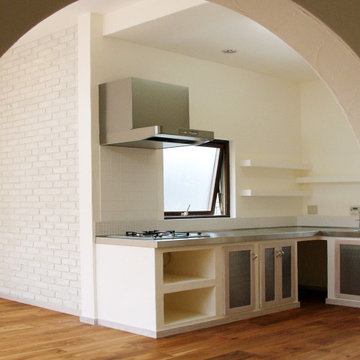
Inspiration pour une cuisine américaine chalet en L et inox avec un évier intégré, un placard sans porte, un plan de travail en inox, un électroménager en acier inoxydable, un sol en bois brun, un sol marron, un plan de travail gris et une crédence en carreau de porcelaine.
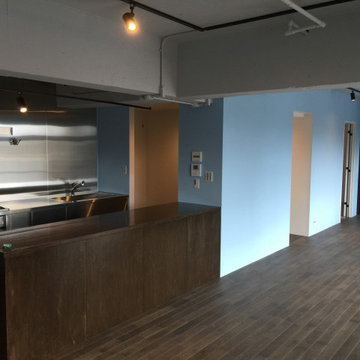
背面にシステムキッチン、作業台を前面カウンターとした。
Exemple d'une grande cuisine ouverte parallèle montagne en inox avec un évier intégré, un placard à porte affleurante, un plan de travail en inox, une crédence métallisée, un électroménager en acier inoxydable, un sol en carrelage de céramique, îlot, un sol noir et poutres apparentes.
Exemple d'une grande cuisine ouverte parallèle montagne en inox avec un évier intégré, un placard à porte affleurante, un plan de travail en inox, une crédence métallisée, un électroménager en acier inoxydable, un sol en carrelage de céramique, îlot, un sol noir et poutres apparentes.
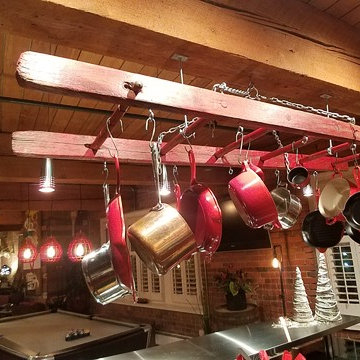
Cette image montre une cuisine ouverte parallèle chalet en inox de taille moyenne avec un évier encastré, un placard à porte plane, un plan de travail en surface solide et un électroménager en acier inoxydable.
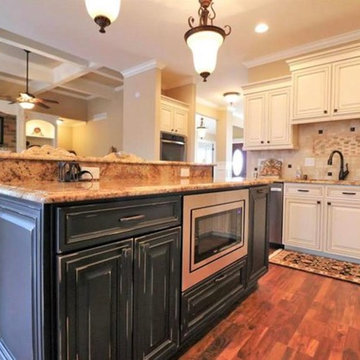
Inspiration pour une cuisine américaine chalet en L et inox de taille moyenne avec un évier 1 bac, un placard avec porte à panneau surélevé, un plan de travail en granite, une crédence beige, une crédence en carrelage métro, un électroménager en acier inoxydable, un sol en bois brun et îlot.
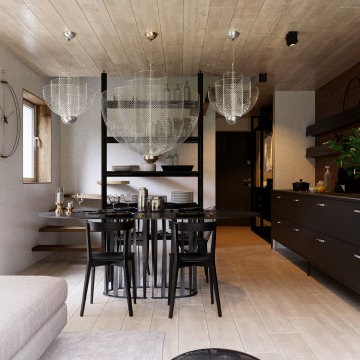
Réalisation d'une petite cuisine ouverte linéaire chalet en inox avec un évier intégré, un placard sans porte, un plan de travail en inox, une crédence marron, une crédence en bois, un électroménager noir, parquet clair, aucun îlot, plan de travail noir et un plafond en bois.
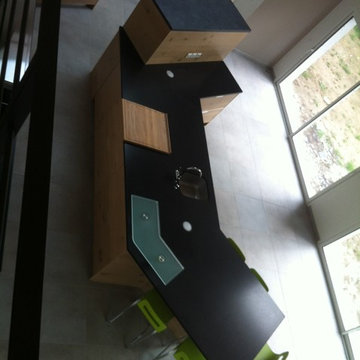
Réalisation d'une grande cuisine ouverte chalet en U et inox avec un placard à porte affleurante, une crédence marron, un électroménager en acier inoxydable, îlot, un sol gris, un évier 1 bac, un plan de travail en granite, une crédence en feuille de verre, un sol en carrelage de céramique et plan de travail noir.

The goal of this project was to build a house that would be energy efficient using materials that were both economical and environmentally conscious. Due to the extremely cold winter weather conditions in the Catskills, insulating the house was a primary concern. The main structure of the house is a timber frame from an nineteenth century barn that has been restored and raised on this new site. The entirety of this frame has then been wrapped in SIPs (structural insulated panels), both walls and the roof. The house is slab on grade, insulated from below. The concrete slab was poured with a radiant heating system inside and the top of the slab was polished and left exposed as the flooring surface. Fiberglass windows with an extremely high R-value were chosen for their green properties. Care was also taken during construction to make all of the joints between the SIPs panels and around window and door openings as airtight as possible. The fact that the house is so airtight along with the high overall insulatory value achieved from the insulated slab, SIPs panels, and windows make the house very energy efficient. The house utilizes an air exchanger, a device that brings fresh air in from outside without loosing heat and circulates the air within the house to move warmer air down from the second floor. Other green materials in the home include reclaimed barn wood used for the floor and ceiling of the second floor, reclaimed wood stairs and bathroom vanity, and an on-demand hot water/boiler system. The exterior of the house is clad in black corrugated aluminum with an aluminum standing seam roof. Because of the extremely cold winter temperatures windows are used discerningly, the three largest windows are on the first floor providing the main living areas with a majestic view of the Catskill mountains.
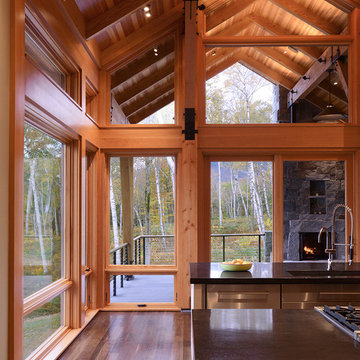
A new residence located on a sloping site, the home is designed to take full advantage of its mountain surroundings. The arrangement of building volumes allows the grade and water to flow around the project. The primary living spaces are located on the upper level, providing access to the light, air and views of the landscape. The design embraces the materials, methods and forms of traditional northeastern rural building, but with a definitive clean, modern twist.
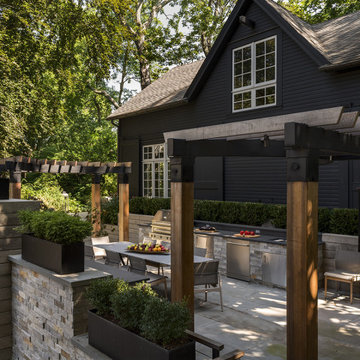
The outdoor kitchen extends off the back of the main house and is located on the top level of this multi-level landscaped backyard. Book-ended by two pergolas, the galley style outdoor kitchen features a large dining table in the middle with seating for eight.
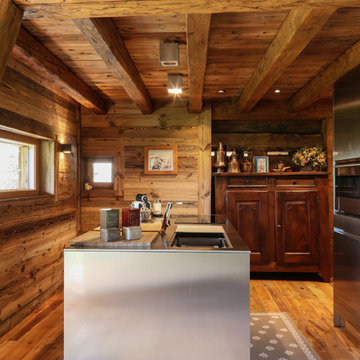
Patrizia Lanna
Idée de décoration pour une cuisine américaine chalet en inox avec un évier intégré, un placard avec porte à panneau surélevé, un plan de travail en inox, un électroménager en acier inoxydable et îlot.
Idée de décoration pour une cuisine américaine chalet en inox avec un évier intégré, un placard avec porte à panneau surélevé, un plan de travail en inox, un électroménager en acier inoxydable et îlot.
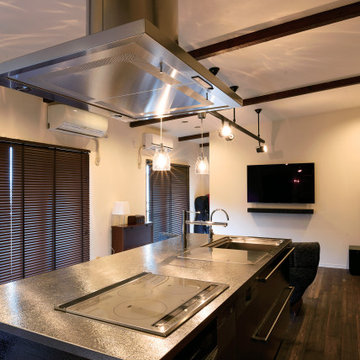
料理好きの奥様の希望でスタイリッシュなステンレスのアイランド型TOYOKITCHENに。ワークトップは汚れやキズが目立たないように凸凹のはっきりとしたテクスチャーのものをセレクト。重厚な存在感は手持ちのアンティーク家具との相性もバッチリ。
Idée de décoration pour une cuisine ouverte linéaire chalet en inox avec un évier intégré, un placard à porte plane, un plan de travail en inox, une crédence métallisée, un électroménager en acier inoxydable, parquet foncé, îlot et un plafond en papier peint.
Idée de décoration pour une cuisine ouverte linéaire chalet en inox avec un évier intégré, un placard à porte plane, un plan de travail en inox, une crédence métallisée, un électroménager en acier inoxydable, parquet foncé, îlot et un plafond en papier peint.
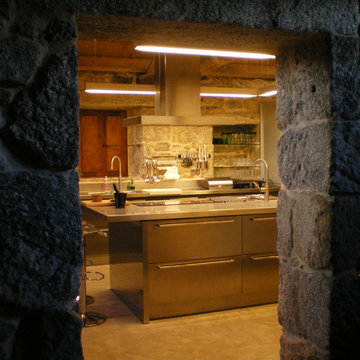
Idées déco pour une grande cuisine américaine montagne en L et inox avec un évier posé, un plan de travail en inox, un électroménager en acier inoxydable, sol en béton ciré, îlot et un sol beige.
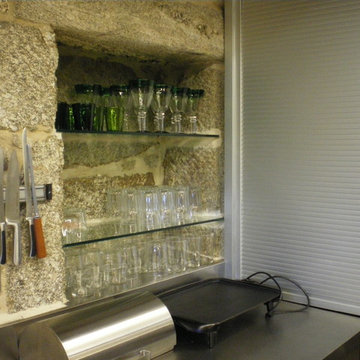
Cette image montre une grande cuisine américaine chalet en L et inox avec un évier posé, un plan de travail en inox, un électroménager en acier inoxydable, sol en béton ciré, îlot et un sol beige.
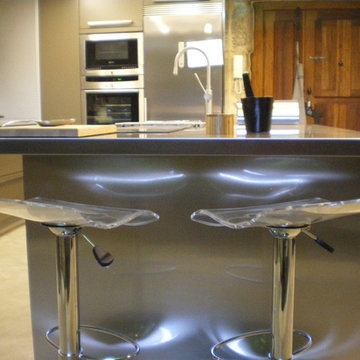
Idée de décoration pour une grande cuisine américaine chalet en L et inox avec un évier posé, un plan de travail en inox, un électroménager en acier inoxydable, sol en béton ciré, îlot et un sol beige.
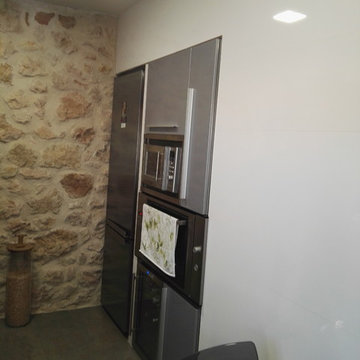
Vivienda unifamiliar entre medianeras rehabilitada en Carbonero (Segovia).
Dispone de caldera de pellets lo que hace que tenga una alta eficiencia energética (A) y bajo costo de calefacción y agua caliente sanitaria < 100 €/mes
Idées déco de cuisines montagne en inox
3
