Idées déco de cuisines montagne encastrables
Trier par :
Budget
Trier par:Populaires du jour
141 - 160 sur 2 307 photos
1 sur 3
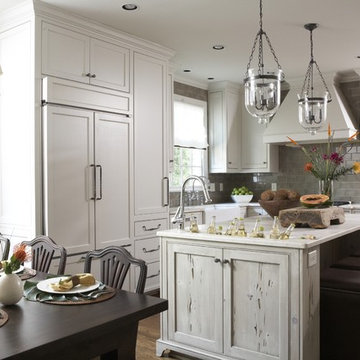
Kitchen renovation, Photography by Jean Allsopp
Cette image montre une cuisine américaine encastrable chalet avec une crédence grise et une crédence en carrelage métro.
Cette image montre une cuisine américaine encastrable chalet avec une crédence grise et une crédence en carrelage métro.
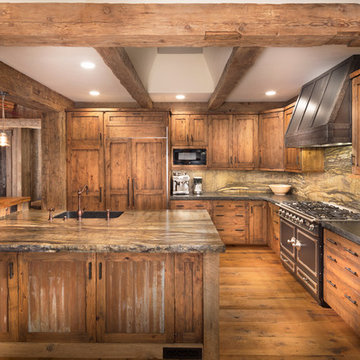
Tom Zikas
Exemple d'une cuisine américaine encastrable montagne en L et bois vieilli de taille moyenne avec un évier de ferme, un sol en bois brun, îlot, un placard avec porte à panneau encastré, un plan de travail en granite, une crédence multicolore et une crédence en dalle de pierre.
Exemple d'une cuisine américaine encastrable montagne en L et bois vieilli de taille moyenne avec un évier de ferme, un sol en bois brun, îlot, un placard avec porte à panneau encastré, un plan de travail en granite, une crédence multicolore et une crédence en dalle de pierre.
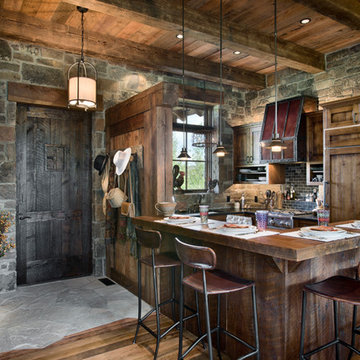
Roger Wade Studio
Réalisation d'une cuisine encastrable chalet en bois foncé avec une crédence noire, un sol en bois brun et îlot.
Réalisation d'une cuisine encastrable chalet en bois foncé avec une crédence noire, un sol en bois brun et îlot.
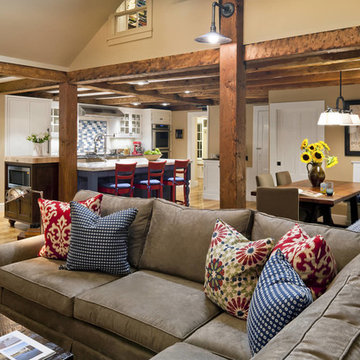
Exemple d'une grande cuisine ouverte linéaire et encastrable montagne avec un évier de ferme, un placard à porte shaker, des portes de placard bleues, plan de travail en marbre, une crédence blanche, une crédence en carrelage métro, un sol en bois brun, îlot et un sol marron.
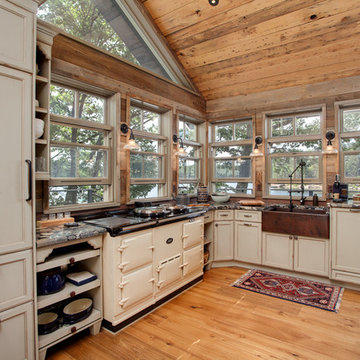
Cette image montre une cuisine américaine encastrable chalet en U et bois vieilli de taille moyenne avec un évier de ferme, un plan de travail en granite, une crédence métallisée, une crédence en dalle métallique, parquet clair et une péninsule.
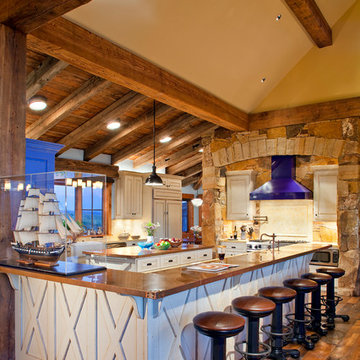
James Ray Spahn
Réalisation d'une cuisine encastrable chalet avec des portes de placard beiges et une crédence beige.
Réalisation d'une cuisine encastrable chalet avec des portes de placard beiges et une crédence beige.
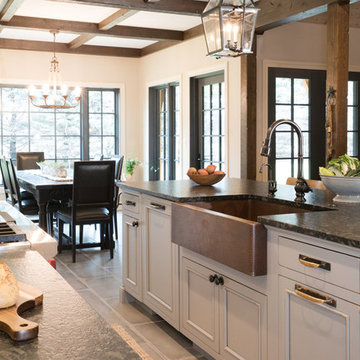
Réalisation d'une cuisine ouverte encastrable chalet en L de taille moyenne avec un évier de ferme, un placard à porte plane, des portes de placard blanches, un plan de travail en stéatite, une crédence blanche, une crédence en marbre, un sol en carrelage de porcelaine, îlot et un sol gris.
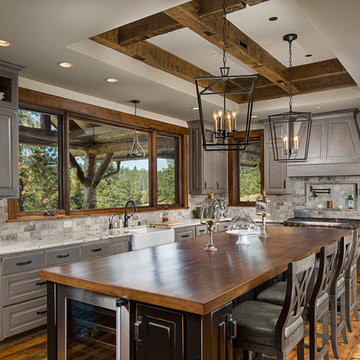
Inspiration pour une grande cuisine encastrable chalet en L et bois vieilli avec un évier de ferme, un placard avec porte à panneau surélevé, une crédence marron, parquet foncé, îlot et un plan de travail en bois.
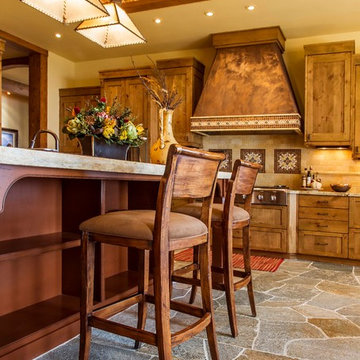
Kasinger-Mastel
Aménagement d'une grande cuisine ouverte encastrable montagne en U et bois clair avec un placard à porte shaker, un plan de travail en granite, une crédence beige, une crédence en carrelage métro et îlot.
Aménagement d'une grande cuisine ouverte encastrable montagne en U et bois clair avec un placard à porte shaker, un plan de travail en granite, une crédence beige, une crédence en carrelage métro et îlot.
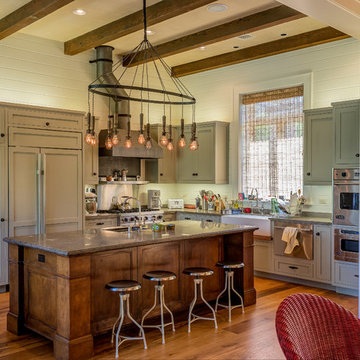
Photography by Steve De Fields /
Interior Design by Tommy Chambers Interiors, Inc. /
Architect David Serrurier of Serrurier Architects & Assoc., Inc. /
Builder Andrew Stasse Co.
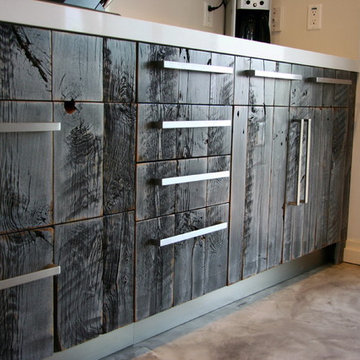
Standard IKEA kitchen in Sherman Oaks, CA with custom Semihandmade Barn Lumber facing.
Réalisation d'une cuisine encastrable chalet en U et bois brun fermée avec un évier encastré, un placard à porte vitrée et un plan de travail en quartz modifié.
Réalisation d'une cuisine encastrable chalet en U et bois brun fermée avec un évier encastré, un placard à porte vitrée et un plan de travail en quartz modifié.
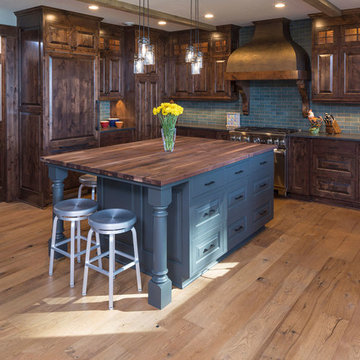
Open concept kitchen
Exemple d'une cuisine encastrable et bicolore montagne en U et bois brun avec un placard avec porte à panneau surélevé, un plan de travail en bois, une crédence bleue, une crédence en carrelage métro, parquet clair, îlot et un sol marron.
Exemple d'une cuisine encastrable et bicolore montagne en U et bois brun avec un placard avec porte à panneau surélevé, un plan de travail en bois, une crédence bleue, une crédence en carrelage métro, parquet clair, îlot et un sol marron.
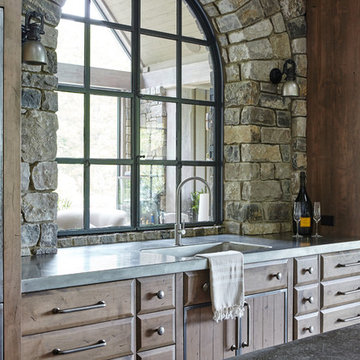
Exemple d'une cuisine ouverte encastrable montagne en bois brun avec un évier encastré, un placard à porte plane, une crédence grise, un sol en calcaire et un sol beige.
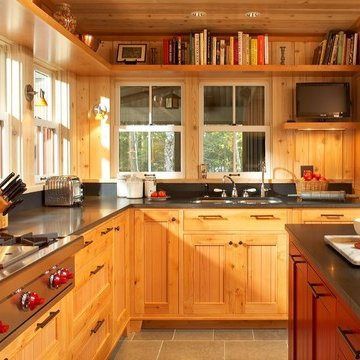
Inspiration pour une cuisine encastrable chalet en L et bois clair fermée et de taille moyenne avec un évier 2 bacs, un placard à porte affleurante, un plan de travail en stéatite, une crédence multicolore, une crédence en mosaïque, un sol en carrelage de céramique, îlot et un sol gris.

February and March 2011 Mpls/St. Paul Magazine featured Byron and Janet Richard's kitchen in their Cross Lake retreat designed by JoLynn Johnson.
Honorable Mention in Crystal Cabinet Works Design Contest 2011
A vacation home built in 1992 on Cross Lake that was made for entertaining.
The problems
• Chipped floor tiles
• Dated appliances
• Inadequate counter space and storage
• Poor lighting
• Lacking of a wet bar, buffet and desk
• Stark design and layout that didn't fit the size of the room
Our goal was to create the log cabin feeling the homeowner wanted, not expanding the size of the kitchen, but utilizing the space better. In the redesign, we removed the half wall separating the kitchen and living room and added a third column to make it visually more appealing. We lowered the 16' vaulted ceiling by adding 3 beams allowing us to add recessed lighting. Repositioning some of the appliances and enlarge counter space made room for many cooks in the kitchen, and a place for guests to sit and have conversation with the homeowners while they prepare meals.
Key design features and focal points of the kitchen
• Keeping the tongue-and-groove pine paneling on the walls, having it
sandblasted and stained to match the cabinetry, brings out the
woods character.
• Balancing the room size we staggered the height of cabinetry reaching to
9' high with an additional 6” crown molding.
• A larger island gained storage and also allows for 5 bar stools.
• A former closet became the desk. A buffet in the diningroom was added
and a 13' wet bar became a room divider between the kitchen and
living room.
• We added several arched shapes: large arched-top window above the sink,
arch valance over the wet bar and the shape of the island.
• Wide pine wood floor with square nails
• Texture in the 1x1” mosaic tile backsplash
Balance of color is seen in the warm rustic cherry cabinets combined with accents of green stained cabinets, granite counter tops combined with cherry wood counter tops, pine wood floors, stone backs on the island and wet bar, 3-bronze metal doors and rust hardware.
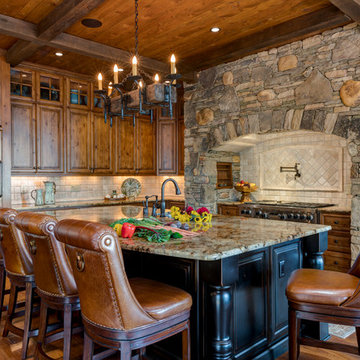
Cette photo montre une cuisine encastrable montagne en L et bois brun avec un placard avec porte à panneau surélevé, une crédence beige, un sol en bois brun, îlot et un plan de travail multicolore.
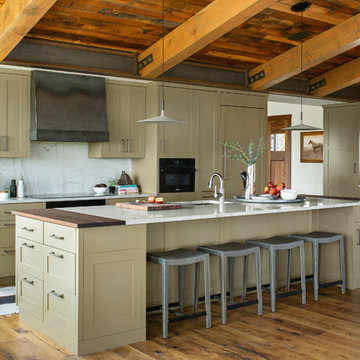
Inspiration pour une cuisine encastrable chalet en L avec un évier encastré, un placard à porte shaker, des portes de placard beiges, une crédence blanche, un sol en bois brun, îlot, un sol marron et un plan de travail blanc.
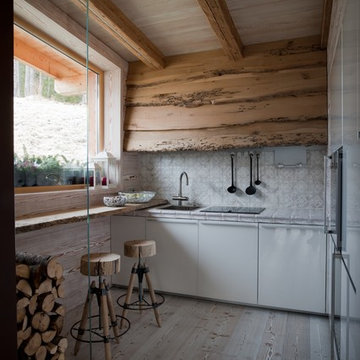
Idée de décoration pour une petite cuisine linéaire et encastrable chalet fermée avec un évier 1 bac, un placard à porte plane, des portes de placard blanches, une crédence multicolore, parquet clair, aucun îlot et un sol beige.
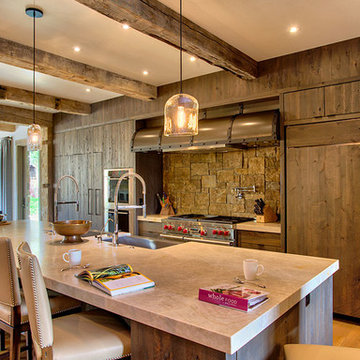
Réalisation d'une cuisine ouverte encastrable chalet en bois foncé avec un placard à porte plane et îlot.
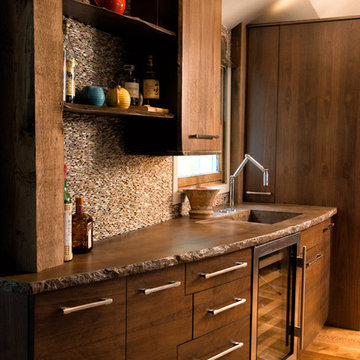
Idées déco pour une grande cuisine américaine encastrable montagne en U et bois foncé avec un évier encastré, un placard à porte plane, un plan de travail en granite, une crédence multicolore, une crédence en mosaïque, parquet clair et aucun îlot.
Idées déco de cuisines montagne encastrables
8