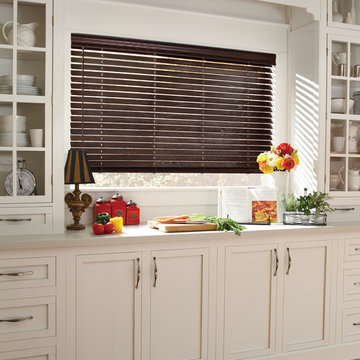Idées déco de cuisines montagne
Trier par :
Budget
Trier par:Populaires du jour
121 - 140 sur 563 photos
1 sur 3
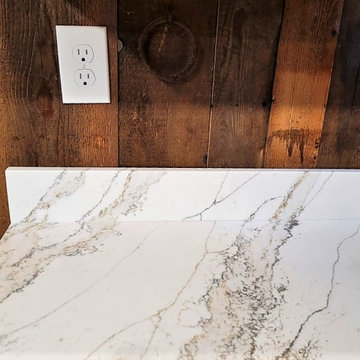
Our granite fabricator did a fantastic job of matching up the quartz veins between the countertop and backsplash.
Réalisation d'une petite cuisine chalet en L fermée avec un évier encastré, un placard à porte shaker, des portes de placard grises, un plan de travail en quartz modifié, une crédence blanche, une crédence en quartz modifié, un électroménager en acier inoxydable, un sol en vinyl, aucun îlot, un sol marron, un plan de travail blanc et poutres apparentes.
Réalisation d'une petite cuisine chalet en L fermée avec un évier encastré, un placard à porte shaker, des portes de placard grises, un plan de travail en quartz modifié, une crédence blanche, une crédence en quartz modifié, un électroménager en acier inoxydable, un sol en vinyl, aucun îlot, un sol marron, un plan de travail blanc et poutres apparentes.
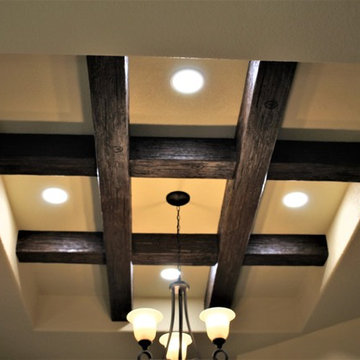
Faux Wood Beams in Kitchen Ceiling. Custom Home Built in Vintage Oaks Subdivision, New Braunfels, TX by RJS Custom Homes LLC
Cette image montre une grande cuisine chalet.
Cette image montre une grande cuisine chalet.
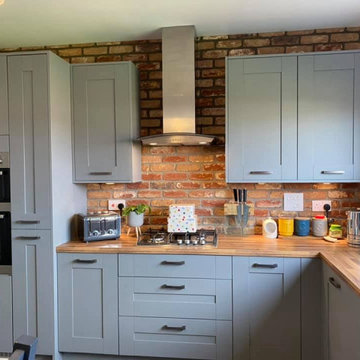
Our Antique Blend Brick Slips were used in tis gorgeous kitchen.
Exemple d'une petite cuisine américaine linéaire montagne avec un placard à porte shaker, des portes de placard grises, un plan de travail en bois et îlot.
Exemple d'une petite cuisine américaine linéaire montagne avec un placard à porte shaker, des portes de placard grises, un plan de travail en bois et îlot.
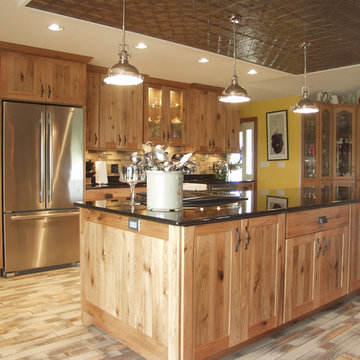
Aménagement d'une cuisine montagne en bois clair avec un placard à porte plane, un plan de travail en granite, un électroménager en acier inoxydable et îlot.
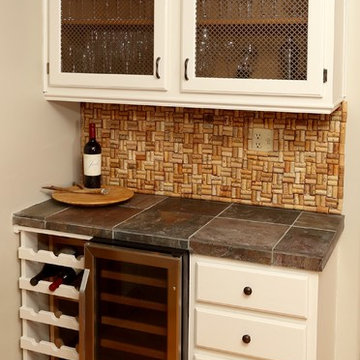
Aménagement d'une cuisine américaine montagne en L de taille moyenne avec un évier encastré, des portes de placard blanches, un plan de travail en quartz, une crédence beige, une crédence en céramique, un électroménager en acier inoxydable, parquet clair et îlot.
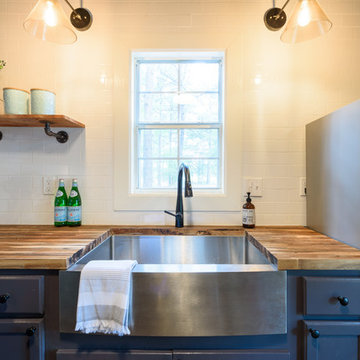
Jennifer Egoavil Design
All photos © Mike Healey Photography
Cette photo montre une cuisine ouverte montagne en L de taille moyenne avec un évier de ferme, un placard avec porte à panneau encastré, des portes de placard grises, un plan de travail en bois, une crédence blanche, une crédence en céramique, un électroménager en acier inoxydable, un sol en bois brun, aucun îlot, un sol marron et un plan de travail multicolore.
Cette photo montre une cuisine ouverte montagne en L de taille moyenne avec un évier de ferme, un placard avec porte à panneau encastré, des portes de placard grises, un plan de travail en bois, une crédence blanche, une crédence en céramique, un électroménager en acier inoxydable, un sol en bois brun, aucun îlot, un sol marron et un plan de travail multicolore.
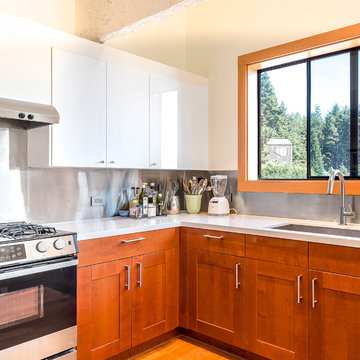
The downstairs kitchen and a dining area that was dominated by a network of darkly-stained, hand-chipped beams and brick-red floor tiles. To bring these disparate rooms together, Sea Ranch Architect David Moultona AIA's design included new windows to replace several outdated stained glass windows and a new picture window to the west. Ikea kitchen cabinets provided a cost-effective solution to achieving a sleek and efficient kitchen layout topped by Organic White Ceasarstone countertops, stainless steel backsplash and chef's style open shelves. A new kitchen peninsula topped with Cherry Butcher Block provides a note of rustic authenticity by incorporating the owner's antique ice chest as an end cabinet.
searanchimages.com
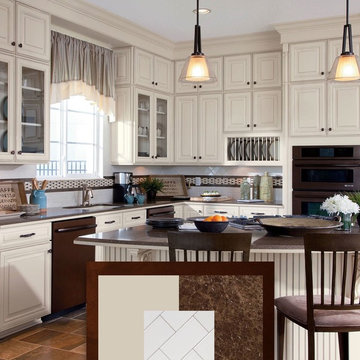
This is a unique residential renovation that CRS Cabinets performed on a client's home. This customer chose the white wood color finish with the brown granite counter tops. This color choice gives your kitchen a modern look and will make your cabinets stand out.
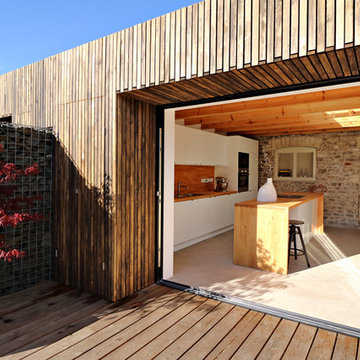
Blackened larch cladding references the industrial heritage of this former Miner's cottage.
design storey architects
Aménagement d'une petite cuisine ouverte linéaire montagne avec un évier 2 bacs, un placard à porte plane, des portes de placard blanches, un plan de travail en bois, un électroménager en acier inoxydable et une péninsule.
Aménagement d'une petite cuisine ouverte linéaire montagne avec un évier 2 bacs, un placard à porte plane, des portes de placard blanches, un plan de travail en bois, un électroménager en acier inoxydable et une péninsule.
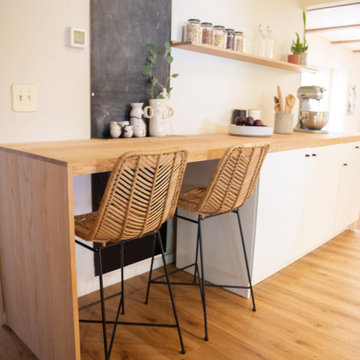
Idées déco pour une cuisine linéaire montagne de taille moyenne avec des portes de placard blanches et parquet clair.
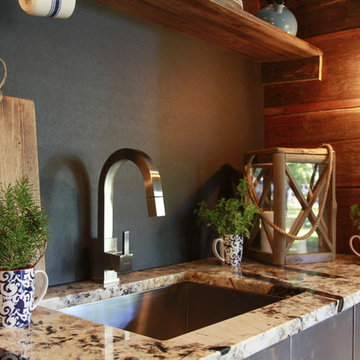
Cette photo montre une petite cuisine ouverte linéaire montagne en inox avec un évier encastré, un placard à porte plane, un plan de travail en granite, une crédence noire, aucun îlot et parquet clair.
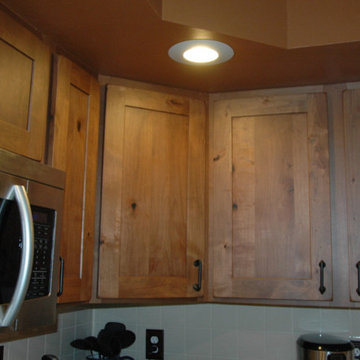
Original Oak Cabinets and Island. Kitchen did not need reconfiguring Owner put in Granite after refacing.
Kitchen Refaced with Showplace Wood Products; Traditional Pendleton RFP door style in Rustic Alder, with five-piece drawer headers in a Pecan finish no glaze, Soft close hinges and drawer glides.
Island refaced in Color SelectPaint Grade, Sherwin Williams; 6138 ArtifactBlum Cabinet Door Soft Close Hinges
4 dovetail pullout trays 9/16” Baltic Birch 11-ply, 4” high with hand scoops, Blum Tandem Full Extension Integrated Soft Close Drawer Sides.
Mtn. Kitchens Staff Photo
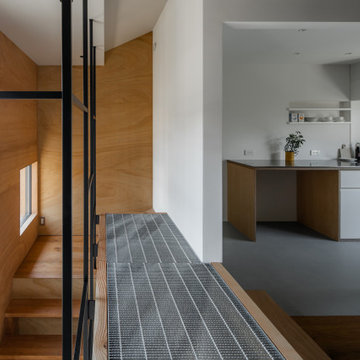
Cette photo montre une petite cuisine montagne avec un sol en bois brun, un sol beige et poutres apparentes.
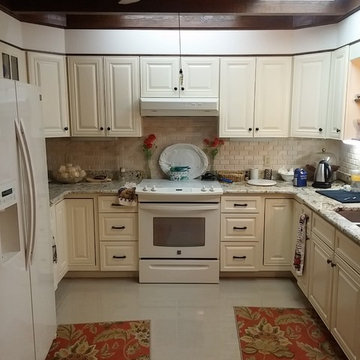
Clean white on white kitchen was gutted because of water/flood,
Exemple d'une cuisine montagne en U fermée et de taille moyenne avec un évier encastré, un placard avec porte à panneau surélevé, des portes de placard blanches, un plan de travail en granite, une crédence blanche, une crédence en carrelage métro, un électroménager blanc, un sol en vinyl et aucun îlot.
Exemple d'une cuisine montagne en U fermée et de taille moyenne avec un évier encastré, un placard avec porte à panneau surélevé, des portes de placard blanches, un plan de travail en granite, une crédence blanche, une crédence en carrelage métro, un électroménager blanc, un sol en vinyl et aucun îlot.
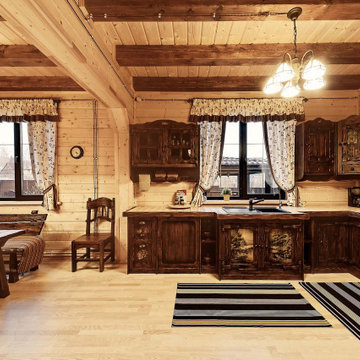
Idées déco pour une grande cuisine américaine montagne en L et bois foncé avec un évier posé, plan de travail carrelé, une crédence beige, une crédence en bois, sol en stratifié, aucun îlot, un sol beige et un plan de travail beige.
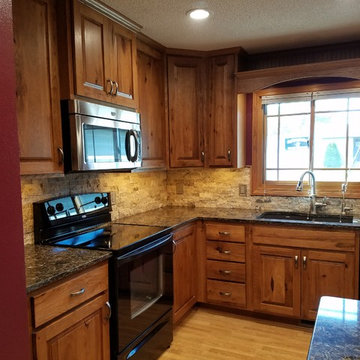
Cette photo montre une cuisine américaine montagne en U et bois foncé de taille moyenne avec un évier encastré, un placard avec porte à panneau surélevé, un plan de travail en granite, une crédence beige, une crédence en carrelage de pierre, un électroménager noir, parquet clair, îlot, un sol beige et plan de travail noir.
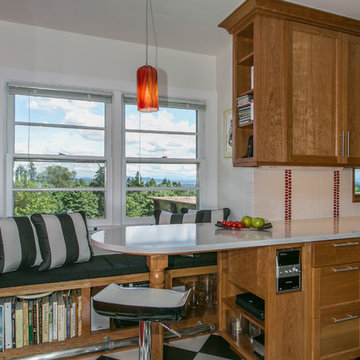
A breakfast nook with a beautiful view it is easy to see why breakfast is the most important meal of the day! A bookshelf below the nook makes it a great space to read as well!
Designed by Ann Runde Interiors
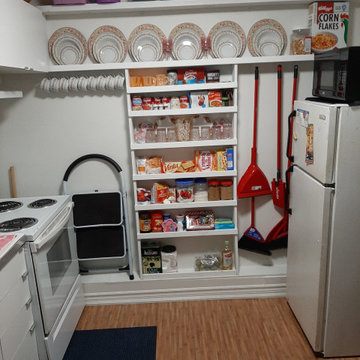
With a small apartment kitchen, every square inch is necessary. This wall pantry was custom built for this kitchen to help store an overflow of items used daily, and also served as an organizer for brooms, swifter and mop. Everyday items within reach and less used items up top.
The second picture was a little box shelf we built out of the left over pieces. It still holds quite a bit.
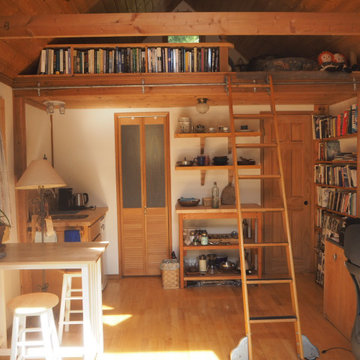
We converted the original 1920's 240 SF garage into a Poetry/Writing Studio by removing the flat roof, and adding a cathedral-ceiling gable roof, with a loft sleeping space reached by library ladder. The kitchenette is minimal--sink, under-counter refrigerator and hot plate. Behind the frosted glass folding door on the left, the toilet, on the right, a shower.
Idées déco de cuisines montagne
7
