Idées déco de cuisines montagne
Trier par :
Budget
Trier par:Populaires du jour
21 - 40 sur 2 703 photos
1 sur 3
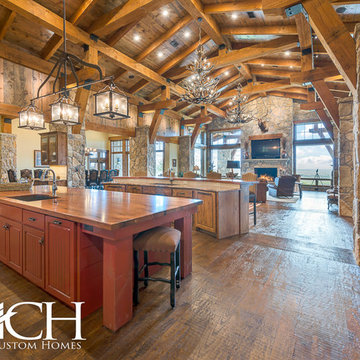
Idée de décoration pour une très grande cuisine ouverte chalet avec un électroménager en acier inoxydable, un sol en bois brun et 2 îlots.
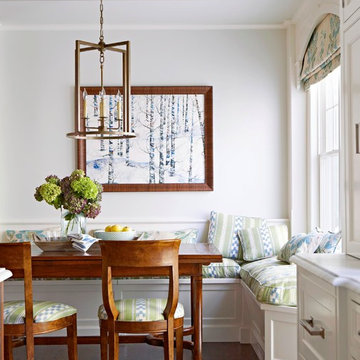
Michael Partenio Photography
Karin Lidbeck-Brent
Aménagement d'une grande cuisine américaine montagne.
Aménagement d'une grande cuisine américaine montagne.
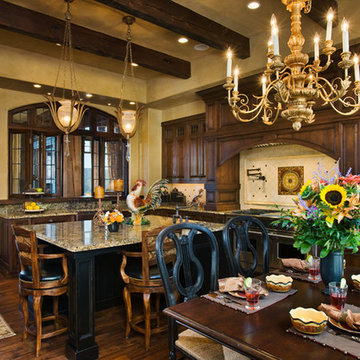
Locati Architects
Bitterroot Builders
Bitterroot Timber Frames
Locati Interior Design
Roger Wade Photography
Idées déco pour une très grande cuisine montagne en U et bois foncé avec un évier de ferme, un placard avec porte à panneau surélevé, un plan de travail en granite, une crédence beige, une crédence en céramique, un électroménager en acier inoxydable, parquet foncé et îlot.
Idées déco pour une très grande cuisine montagne en U et bois foncé avec un évier de ferme, un placard avec porte à panneau surélevé, un plan de travail en granite, une crédence beige, une crédence en céramique, un électroménager en acier inoxydable, parquet foncé et îlot.

Loyd Carter Photography
Idées déco pour une très grande cuisine américaine parallèle montagne avec un évier de ferme, un placard avec porte à panneau surélevé, des portes de placard jaunes, un plan de travail en granite, une crédence beige, une crédence en carrelage de pierre, un électroménager en acier inoxydable, sol en béton ciré et îlot.
Idées déco pour une très grande cuisine américaine parallèle montagne avec un évier de ferme, un placard avec porte à panneau surélevé, des portes de placard jaunes, un plan de travail en granite, une crédence beige, une crédence en carrelage de pierre, un électroménager en acier inoxydable, sol en béton ciré et îlot.

Cette image montre une grande cuisine parallèle chalet en bois vieilli fermée avec un évier de ferme, un placard à porte shaker, un plan de travail en granite, une crédence blanche, une crédence en mosaïque, un électroménager en acier inoxydable, un sol en brique, aucun îlot et un sol marron.

This white kitchen features gray cabinetry and subway tiles, as well as stainless steel appliances. The white marble countertops pair nicely with the gold stove hood and gold light fixtures.

Idées déco pour une grande cuisine ouverte montagne en L avec des portes de placard blanches, un plan de travail en quartz modifié, une crédence blanche, une crédence en carrelage métro, un électroménager en acier inoxydable, un sol en carrelage de porcelaine, îlot, un sol gris, un plan de travail blanc et un placard à porte shaker.

The kitchen is open to the dining room. It is aurmented by a large pantry.
Roger Wade photo.
Exemple d'une cuisine américaine montagne en L avec un évier encastré, des portes de placards vertess, un plan de travail en granite, îlot, une crédence noire, une crédence en dalle de pierre, un électroménager en acier inoxydable, un sol en contreplaqué, un sol marron et plan de travail noir.
Exemple d'une cuisine américaine montagne en L avec un évier encastré, des portes de placards vertess, un plan de travail en granite, îlot, une crédence noire, une crédence en dalle de pierre, un électroménager en acier inoxydable, un sol en contreplaqué, un sol marron et plan de travail noir.

J. Weiland Photography-
Breathtaking Beauty and Luxurious Relaxation awaits in this Massive and Fabulous Mountain Retreat. The unparalleled Architectural Degree, Design & Style are credited to the Designer/Architect, Mr. Raymond W. Smith, https://www.facebook.com/Raymond-W-Smith-Residential-Designer-Inc-311235978898996/, the Interior Designs to Marina Semprevivo, and are an extent of the Home Owners Dreams and Lavish Good Tastes. Sitting atop a mountain side in the desirable gated-community of The Cliffs at Walnut Cove, https://cliffsliving.com/the-cliffs-at-walnut-cove, this Skytop Beauty reaches into the Sky and Invites the Stars to Shine upon it. Spanning over 6,000 SF, this Magnificent Estate is Graced with Soaring Ceilings, Stone Fireplace and Wall-to-Wall Windows in the Two-Story Great Room and provides a Haven for gazing at South Asheville’s view from multiple vantage points. Coffered ceilings, Intricate Stonework and Extensive Interior Stained Woodwork throughout adds Dimension to every Space. Multiple Outdoor Private Bedroom Balconies, Decks and Patios provide Residents and Guests with desired Spaciousness and Privacy similar to that of the Biltmore Estate, http://www.biltmore.com/visit. The Lovely Kitchen inspires Joy with High-End Custom Cabinetry and a Gorgeous Contrast of Colors. The Striking Beauty and Richness are created by the Stunning Dark-Colored Island Cabinetry, Light-Colored Perimeter Cabinetry, Refrigerator Door Panels, Exquisite Granite, Multiple Leveled Island and a Fun, Colorful Backsplash. The Vintage Bathroom creates Nostalgia with a Cast Iron Ball & Claw-Feet Slipper Tub, Old-Fashioned High Tank & Pull Toilet and Brick Herringbone Floor. Garden Tubs with Granite Surround and Custom Tile provide Peaceful Relaxation. Waterfall Trickles and Running Streams softly resound from the Outdoor Water Feature while the bench in the Landscape Garden calls you to sit down and relax a while.
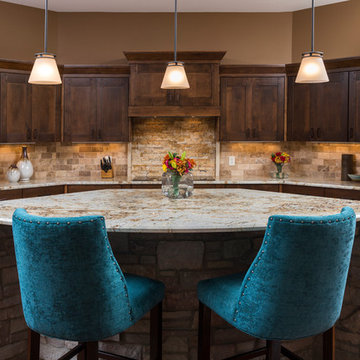
This curved multi level Island is the focal point of this kitchen with stone front and flat panel wood cabinetry. The stained full overlay Shaker style cabinetry is accented with stone backsplash and stainless steel appliances. The pendant lighting is by Kichler. (Ryan Hainey)

Karl Neumann Photography
Cette photo montre une grande cuisine américaine parallèle montagne en bois foncé avec un évier encastré, un placard avec porte à panneau encastré, une crédence marron, parquet clair, îlot, un plan de travail en cuivre, une crédence en carrelage métro, un électroménager de couleur et un sol marron.
Cette photo montre une grande cuisine américaine parallèle montagne en bois foncé avec un évier encastré, un placard avec porte à panneau encastré, une crédence marron, parquet clair, îlot, un plan de travail en cuivre, une crédence en carrelage métro, un électroménager de couleur et un sol marron.

Inspiration pour une grande cuisine chalet en U et bois brun fermée avec un électroménager en acier inoxydable, un sol en brique, îlot, un évier 2 bacs, un placard à porte shaker, un plan de travail en bois, une crédence multicolore et une crédence en carrelage de pierre.

We completely demolished the existing Kitchen and transformed the outdated feel into this gorgeous Kitchen which is highly funcitonaly for large numbers of cooks and guests. Photo by Chris Marona
Tim Flanagan Architect
Veritas General Contractor
Finewood Interiors for cabinetry
Light and Tile Art for lighting and tile and counter tops.

This project was a long labor of love. The clients adored this eclectic farm home from the moment they first opened the front door. They knew immediately as well that they would be making many careful changes to honor the integrity of its old architecture. The original part of the home is a log cabin built in the 1700’s. Several additions had been added over time. The dark, inefficient kitchen that was in place would not serve their lifestyle of entertaining and love of cooking well at all. Their wish list included large pro style appliances, lots of visible storage for collections of plates, silverware, and cookware, and a magazine-worthy end result in terms of aesthetics. After over two years into the design process with a wonderful plan in hand, construction began. Contractors experienced in historic preservation were an important part of the project. Local artisans were chosen for their expertise in metal work for one-of-a-kind pieces designed for this kitchen – pot rack, base for the antique butcher block, freestanding shelves, and wall shelves. Floor tile was hand chipped for an aged effect. Old barn wood planks and beams were used to create the ceiling. Local furniture makers were selected for their abilities to hand plane and hand finish custom antique reproduction pieces that became the island and armoire pantry. An additional cabinetry company manufactured the transitional style perimeter cabinetry. Three different edge details grace the thick marble tops which had to be scribed carefully to the stone wall. Cable lighting and lamps made from old concrete pillars were incorporated. The restored stone wall serves as a magnificent backdrop for the eye- catching hood and 60” range. Extra dishwasher and refrigerator drawers, an extra-large fireclay apron sink along with many accessories enhance the functionality of this two cook kitchen. The fabulous style and fun-loving personalities of the clients shine through in this wonderful kitchen. If you don’t believe us, “swing” through sometime and see for yourself! Matt Villano Photography
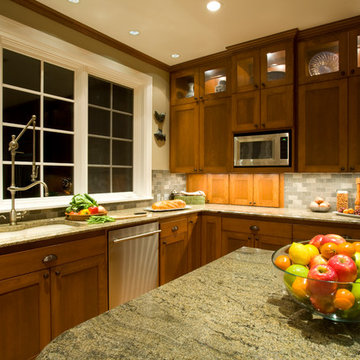
A Hidden void was created when this addition was added. We put it to good use by creating appliance garages with pull-outs to store small appliances.
Photography: Brian McLernon

With a spacious layout, expansive island, and multiple prep/work zones, the entire family can comfortably gather in the space.
Island features Eating bar, backside storage, dual dishwashers, built in wine storage, veggie/chilling sink, mixed granite countertop, and bar footrest.
Six seater eating bar provides perfect view of the mountains through the large picture windows. Large scale pendants and strip-lighting underneath turn the island into the perfect gathering spot.
High end appliances and carefully selected fixtures emulate ease of use.
The custom cabinetry blends hand distressed barnboard with knotty alder and cold rolled steel accents. Rough cut fir timbers adorn the ceiling, connecting the space. With re-sawn hardwood floors the kitchen blends rustic and modern creating a space to last the generations.
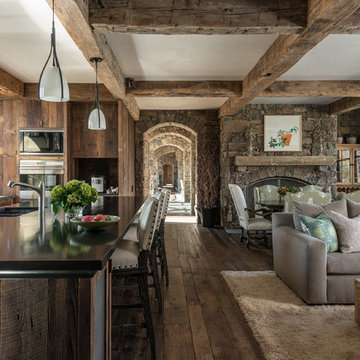
Photo Credit: JLF Architecture
Inspiration pour une grande cuisine ouverte chalet en U et bois foncé avec îlot, un évier 2 bacs, un placard à porte plane, parquet foncé, un plan de travail en surface solide, une crédence marron et un électroménager en acier inoxydable.
Inspiration pour une grande cuisine ouverte chalet en U et bois foncé avec îlot, un évier 2 bacs, un placard à porte plane, parquet foncé, un plan de travail en surface solide, une crédence marron et un électroménager en acier inoxydable.
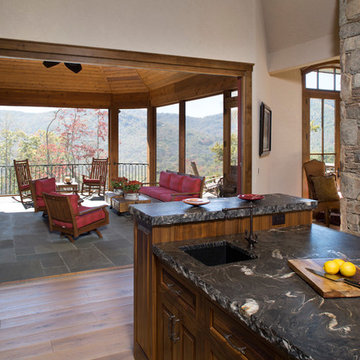
Cette photo montre une grande cuisine américaine montagne en U et bois foncé avec un électroménager en acier inoxydable, un sol en bois brun, îlot et un sol marron.
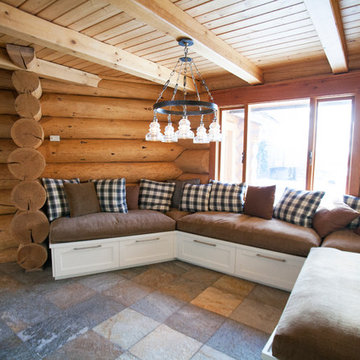
Ava Famili
Cette image montre une grande cuisine américaine chalet en U avec un évier de ferme, un placard à porte shaker, des portes de placard blanches, un plan de travail en bois, un électroménager en acier inoxydable, un sol en ardoise et îlot.
Cette image montre une grande cuisine américaine chalet en U avec un évier de ferme, un placard à porte shaker, des portes de placard blanches, un plan de travail en bois, un électroménager en acier inoxydable, un sol en ardoise et îlot.

Cette image montre une cuisine ouverte chalet avec un évier de ferme, un placard à porte shaker, des portes de placard blanches, un électroménager en acier inoxydable, parquet clair, îlot et fenêtre au-dessus de l'évier.
Idées déco de cuisines montagne
2