Idées déco de cuisines montagne
Trier par :
Budget
Trier par:Populaires du jour
101 - 120 sur 221 photos

Aspen Residence by Miller-Roodell Architects
Idées déco pour une cuisine américaine montagne en L avec un évier encastré, un placard à porte plane, des portes de placard noires, une crédence noire, un sol en bois brun, îlot, un sol marron et plan de travail noir.
Idées déco pour une cuisine américaine montagne en L avec un évier encastré, un placard à porte plane, des portes de placard noires, une crédence noire, un sol en bois brun, îlot, un sol marron et plan de travail noir.
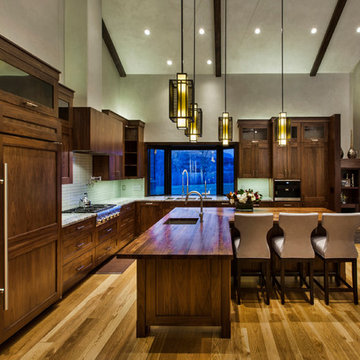
Inspiration pour une grande cuisine ouverte chalet en L et bois foncé avec un évier encastré, un placard à porte shaker, un électroménager en acier inoxydable, un sol en bois brun, îlot, un plan de travail en bois, une crédence bleue, une crédence en carreau de verre et un sol marron.

Builder: John Kraemer & Sons | Architect: TEA2 Architects | Interior Design: Marcia Morine | Photography: Landmark Photography
Réalisation d'une cuisine américaine parallèle et encastrable chalet avec un évier de ferme, un plan de travail en quartz, un sol en bois brun, un placard à porte shaker, des portes de placard noires, aucun îlot et un sol marron.
Réalisation d'une cuisine américaine parallèle et encastrable chalet avec un évier de ferme, un plan de travail en quartz, un sol en bois brun, un placard à porte shaker, des portes de placard noires, aucun îlot et un sol marron.
Trouvez le bon professionnel près de chez vous
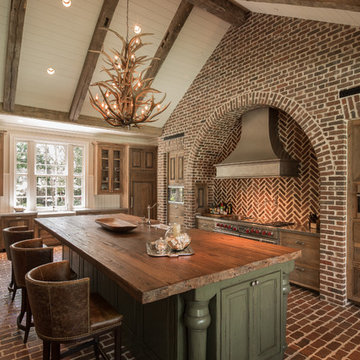
Steve Chenn
Exemple d'une cuisine montagne en bois brun avec un évier de ferme, un plan de travail en inox, un électroménager en acier inoxydable, un sol en brique et îlot.
Exemple d'une cuisine montagne en bois brun avec un évier de ferme, un plan de travail en inox, un électroménager en acier inoxydable, un sol en brique et îlot.
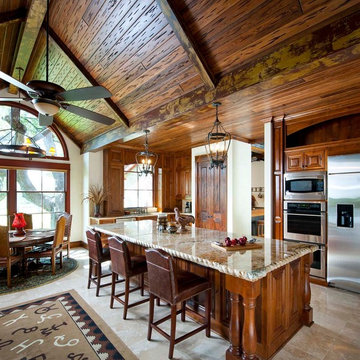
Custom Kitchen renovation, Knotty Alder Inset cabinetry at the ranch. One of a kind rope edge has been hand ground into the island countertop. This rooms details include a Pecky-Cypress vaulted ceiling treatment and oversized exterior windows.
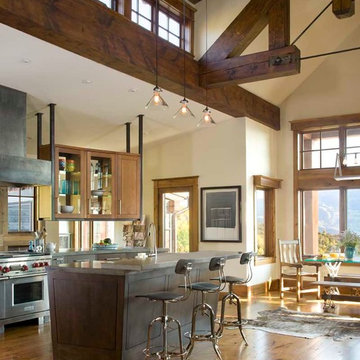
Inspiration pour une cuisine ouverte chalet en bois brun avec un placard à porte vitrée et un électroménager en acier inoxydable.
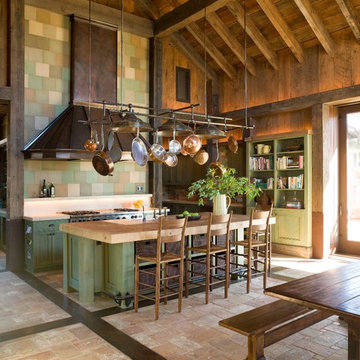
Cette photo montre une cuisine montagne avec un plan de travail en bois, des portes de placards vertess et un plan de travail beige.

February and March 2011 Mpls/St. Paul Magazine featured Byron and Janet Richard's kitchen in their Cross Lake retreat designed by JoLynn Johnson.
Honorable Mention in Crystal Cabinet Works Design Contest 2011
A vacation home built in 1992 on Cross Lake that was made for entertaining.
The problems
• Chipped floor tiles
• Dated appliances
• Inadequate counter space and storage
• Poor lighting
• Lacking of a wet bar, buffet and desk
• Stark design and layout that didn't fit the size of the room
Our goal was to create the log cabin feeling the homeowner wanted, not expanding the size of the kitchen, but utilizing the space better. In the redesign, we removed the half wall separating the kitchen and living room and added a third column to make it visually more appealing. We lowered the 16' vaulted ceiling by adding 3 beams allowing us to add recessed lighting. Repositioning some of the appliances and enlarge counter space made room for many cooks in the kitchen, and a place for guests to sit and have conversation with the homeowners while they prepare meals.
Key design features and focal points of the kitchen
• Keeping the tongue-and-groove pine paneling on the walls, having it
sandblasted and stained to match the cabinetry, brings out the
woods character.
• Balancing the room size we staggered the height of cabinetry reaching to
9' high with an additional 6” crown molding.
• A larger island gained storage and also allows for 5 bar stools.
• A former closet became the desk. A buffet in the diningroom was added
and a 13' wet bar became a room divider between the kitchen and
living room.
• We added several arched shapes: large arched-top window above the sink,
arch valance over the wet bar and the shape of the island.
• Wide pine wood floor with square nails
• Texture in the 1x1” mosaic tile backsplash
Balance of color is seen in the warm rustic cherry cabinets combined with accents of green stained cabinets, granite counter tops combined with cherry wood counter tops, pine wood floors, stone backs on the island and wet bar, 3-bronze metal doors and rust hardware.
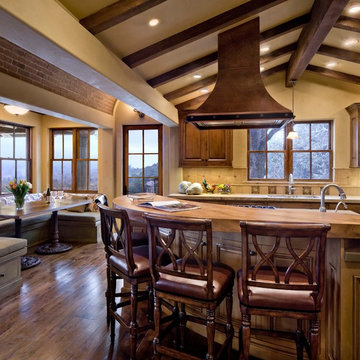
Aménagement d'une cuisine montagne en bois foncé avec un placard avec porte à panneau surélevé et une crédence beige.
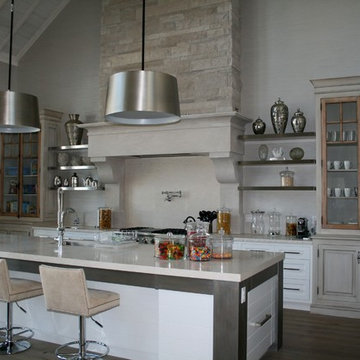
Cabinetry By: Bellini Custom Cabinetry
Réalisation d'une cuisine chalet avec un électroménager en acier inoxydable et un plan de travail beige.
Réalisation d'une cuisine chalet avec un électroménager en acier inoxydable et un plan de travail beige.
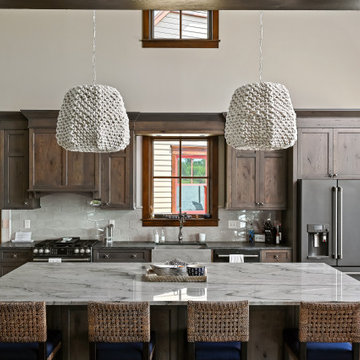
The cottage consists of two bedrooms, one bathroom, an open concept kitchen, and living/dining area featuring nautical references throughout.
Idées déco pour une cuisine parallèle montagne en bois foncé avec un évier de ferme, un plan de travail en granite, un électroménager en acier inoxydable, îlot, un sol marron, un plan de travail gris, un placard avec porte à panneau encastré, une crédence grise et un sol en bois brun.
Idées déco pour une cuisine parallèle montagne en bois foncé avec un évier de ferme, un plan de travail en granite, un électroménager en acier inoxydable, îlot, un sol marron, un plan de travail gris, un placard avec porte à panneau encastré, une crédence grise et un sol en bois brun.
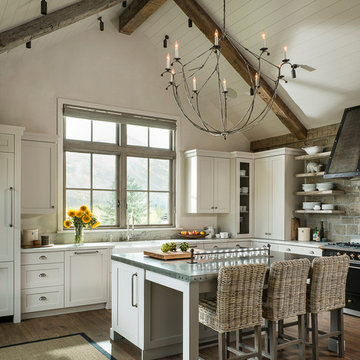
Kitchen Designed by Five Star Kitchen & Bath Ketchum, IDAHO
Idées déco pour une cuisine montagne en L avec un évier de ferme, un placard à porte shaker, des portes de placard blanches, un électroménager noir, parquet foncé et îlot.
Idées déco pour une cuisine montagne en L avec un évier de ferme, un placard à porte shaker, des portes de placard blanches, un électroménager noir, parquet foncé et îlot.
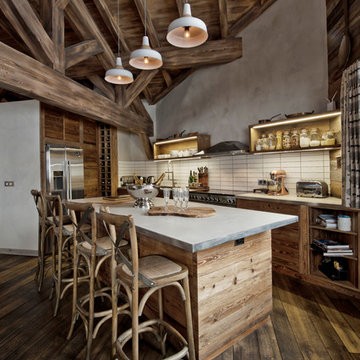
An Induction Hob, instantaneous Wi-Fi connection and totally connected AV, make this a great place for our client (Michellin Star Chef) to cook up a storm.
Philippe GAL
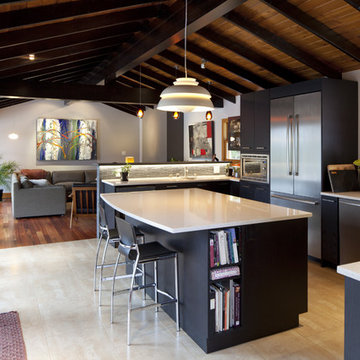
Kitchen designed by Daniella Amit at Counterpoint Kitchens.
Idée de décoration pour une cuisine ouverte chalet en U avec un évier posé, des portes de placard noires, un placard à porte plane et un électroménager en acier inoxydable.
Idée de décoration pour une cuisine ouverte chalet en U avec un évier posé, des portes de placard noires, un placard à porte plane et un électroménager en acier inoxydable.

Pat Sudmeier
Réalisation d'une grande cuisine chalet en U avec une crédence en ardoise, un évier encastré, un placard à porte plane, des portes de placard rouges, un plan de travail en stéatite, une crédence grise, parquet clair, îlot et plan de travail noir.
Réalisation d'une grande cuisine chalet en U avec une crédence en ardoise, un évier encastré, un placard à porte plane, des portes de placard rouges, un plan de travail en stéatite, une crédence grise, parquet clair, îlot et plan de travail noir.
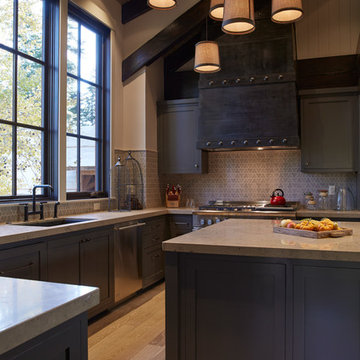
These lighting pendants were made out of minnow baskets over linen shades and swagged from a common canopy.
Photo credit: Phillip Harris
Idées déco pour une cuisine montagne en bois foncé avec un évier encastré, un placard à porte shaker, un électroménager en acier inoxydable, un sol en bois brun, îlot et une crédence en mosaïque.
Idées déco pour une cuisine montagne en bois foncé avec un évier encastré, un placard à porte shaker, un électroménager en acier inoxydable, un sol en bois brun, îlot et une crédence en mosaïque.
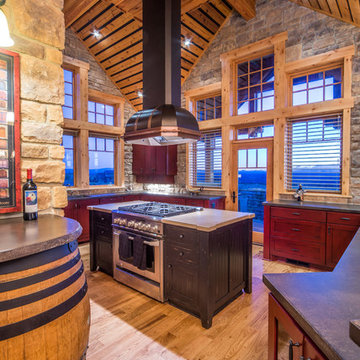
Chandler Photography
Inspiration pour une cuisine chalet en bois brun fermée avec un placard à porte shaker, une crédence grise, une crédence en carrelage de pierre et un électroménager en acier inoxydable.
Inspiration pour une cuisine chalet en bois brun fermée avec un placard à porte shaker, une crédence grise, une crédence en carrelage de pierre et un électroménager en acier inoxydable.
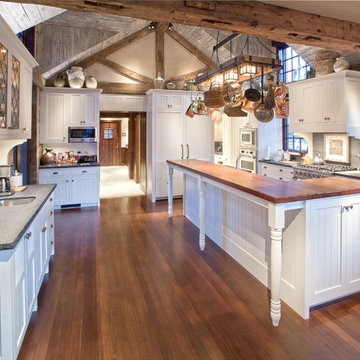
Idée de décoration pour une cuisine chalet avec un placard avec porte à panneau encastré, des portes de placard blanches, un plan de travail en bois et un électroménager en acier inoxydable.
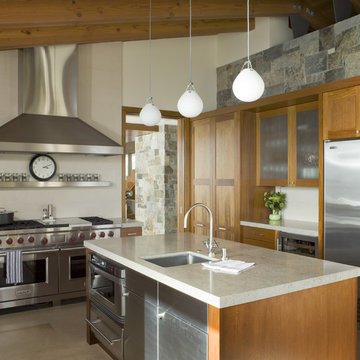
~~~~~~~~~~~~~~
Featured in 'California HOME + DESIGN' magazine
http://www.suttonsuzukiarchitects.com/news_calhome.html?2
Idées déco de cuisines montagne
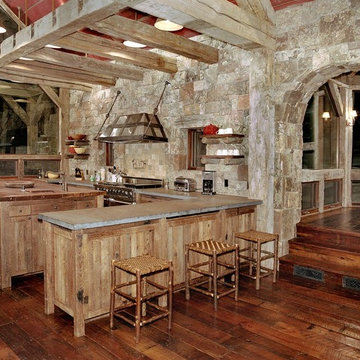
Idées déco pour une cuisine montagne avec un plan de travail en bois, un électroménager en acier inoxydable et une crédence en carrelage de pierre.
6