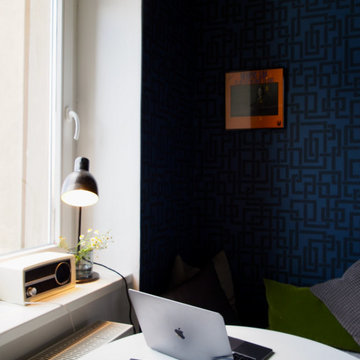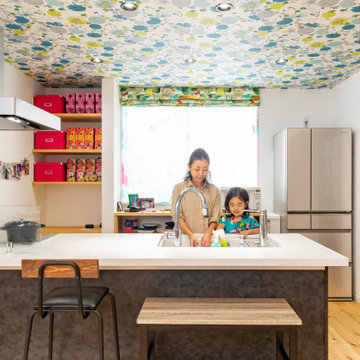Idées déco de cuisines noires avec papier peint
Trier par :
Budget
Trier par:Populaires du jour
121 - 138 sur 138 photos
1 sur 3
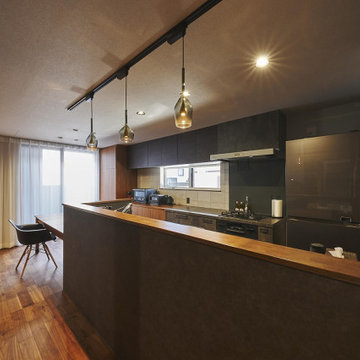
壁・天井のクロスをグレイにし、床材も暗くすることでシックに仕上げている。
基本的な照度は、ダウンライトを活用し、キッチンカウンター上部に手元灯としてペンダントライトを垂らしている。面材や家電のカラーもダーク系のカラーで揃えている。
Cette image montre une grande cuisine linéaire et grise et noire minimaliste avec plan de travail en marbre, une crédence grise, un électroménager noir, parquet foncé, un sol marron, un plan de travail marron, un plafond en papier peint et papier peint.
Cette image montre une grande cuisine linéaire et grise et noire minimaliste avec plan de travail en marbre, une crédence grise, un électroménager noir, parquet foncé, un sol marron, un plan de travail marron, un plafond en papier peint et papier peint.
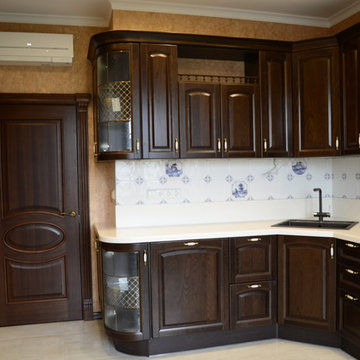
Проект кухни в классическом стиле. В теплой гамме. мебель из массива, темная. обои - согревающие - оранжево/золотисто/кирпичные. - жаль фото не передает изысканного цвета!. Нишу для коллекции хозяев сделали из второго входа в кухню, так удачно спроектированного застройщиками.
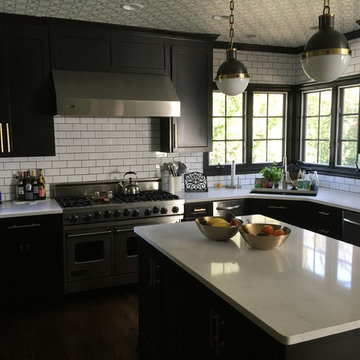
By using a dramatic black and white color scheme, we where able to balance the colors throughout house. By choosing black cabinets, the depth of the color withstood the hot pinks, turquoise, and bright yellows in the eating and sitting area. We also added a graphic wallpaper to the ceiling to continue the interest and incorporate the bold green on the walls.
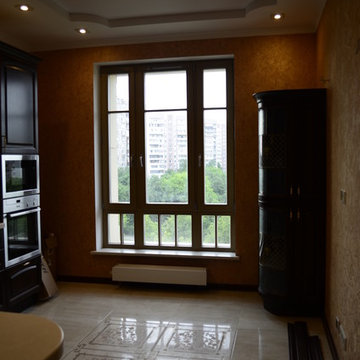
Проект кухни в классическом стиле. В теплой гамме. мебель из массива, темная. обои - согревающие - оранжево/золотисто/кирпичные. - жаль фото не передает изысканного цвета!. Нишу для коллекции хозяев сделали из второго входа в кухню, так удачно спроектированного застройщиками.
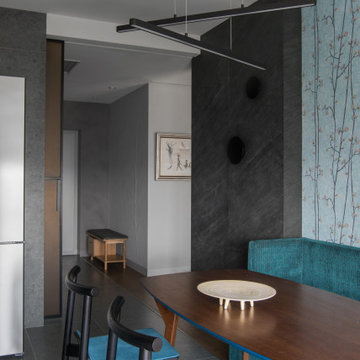
Cette image montre une cuisine américaine linéaire design de taille moyenne avec un évier encastré, un placard à porte plane, des portes de placard grises, une crédence grise, un électroménager noir, un sol gris, plan de travail noir, un plafond décaissé et papier peint.

Three small rooms were demolished to enable a new kitchen and open plan living space to be designed. The kitchen has a drop-down ceiling to delineate the space. A window became french doors to the garden. The former kitchen was re-designed as a mudroom. The laundry had new cabinetry. New flooring throughout. A linen cupboard was opened to become a study nook with dramatic wallpaper. Custom ottoman were designed and upholstered for the drop-down dining and study nook. A family of five now has a fantastically functional open plan kitchen/living space, family study area, and a mudroom for wet weather gear and lots of storage.
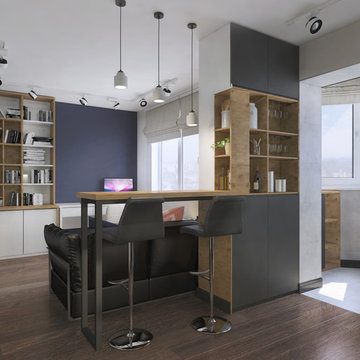
Зонирование объединённой кухни-гостиной произвели расстановкой мебели и светильников: барная стойка отделяет кухонную зону от комнаты, выполняющей одновременно роль гостиной, спальни и рабочего кабинета. Линии монтажа трековых светильников, идентичных в обоих помещениях, зеркально повторяются, но линии крепёжных шин прерываются над барной зоной, где заняли своё место подвесные светильники.
Квартира невелика, поэтому при выборе цветов нам следовало придерживаться лаконичной палитры, чтобы обилие красок не перегрузило дизайн этого интерьера. Все стены и потолки выкрашены в белый, что даёт хорошую мягкую освещённость. Аналогичный и цвет мебели, за исключение составляет кухонный гарнитур. Такое решение неслучайно: помимо создания яркого контрастного пятна, оно позволяет подчеркнуть прямолинейную геометрию помещения и способствует решению задачи зонирования, поскольку дополнительно выделяет зону кухни в общей стилистике квартиры. Тем не менее, стилистическая преемственность корпусной мебели в различных помещениях была достигнута посредством применения в них деревянных вставок и фасадов. Дерево среднего тона использовано и в качестве напольного покрытия, что отлично согласуется с мебелью и согревает этот интерьер, привносит в него уют.
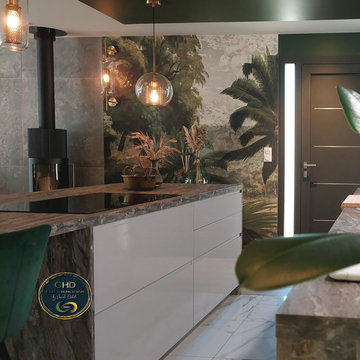
Idée de décoration pour une cuisine américaine parallèle et grise et blanche ethnique de taille moyenne avec un évier intégré, un placard avec porte à panneau encastré, des portes de placard blanches, un plan de travail en stratifié, une crédence blanche, une crédence en céramique, un électroménager noir, un sol en carrelage de céramique, îlot, un sol blanc, un plan de travail gris, un plafond décaissé et papier peint.
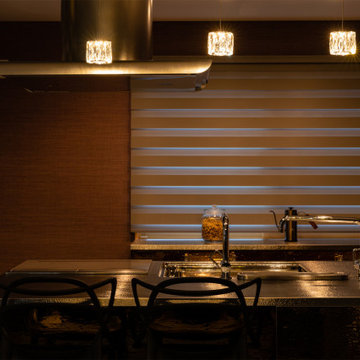
TOYOキッチン、アクセント壁、照明、と理想を詰め込んだLDK
Aménagement d'une cuisine ouverte linéaire de taille moyenne avec un évier 1 bac, un plan de travail en inox, îlot, un plafond en papier peint et papier peint.
Aménagement d'une cuisine ouverte linéaire de taille moyenne avec un évier 1 bac, un plan de travail en inox, îlot, un plafond en papier peint et papier peint.
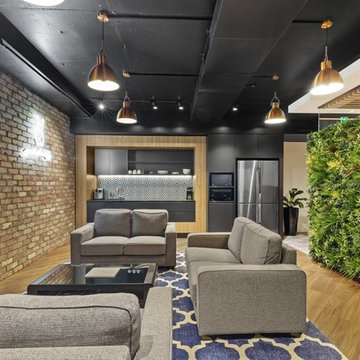
Modern industrial,,,Good vibes only!!
Aménagement d'une cuisine éclectique avec un évier encastré, des portes de placard noires, plan de travail noir et papier peint.
Aménagement d'une cuisine éclectique avec un évier encastré, des portes de placard noires, plan de travail noir et papier peint.
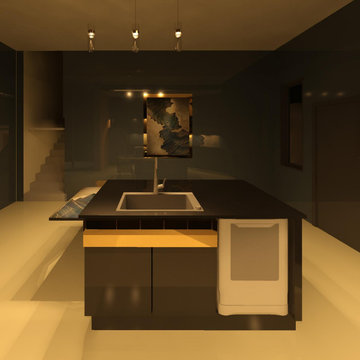
Some Mums want to have even a small table connected to the island for easy access from where the food is prepared to where her family members can eat.
That was my idea for this kitchen renovation, where we created an island with a table attached, like an eat-in kitchen.
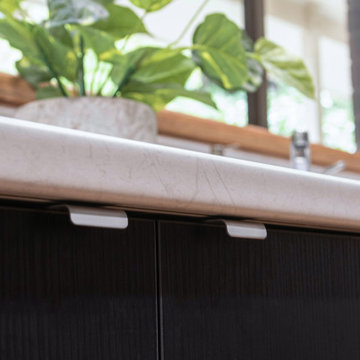
Three small rooms were demolished to enable a new kitchen and open plan living space to be designed. The kitchen has a drop-down ceiling to delineate the space. A window became french doors to the garden. The former kitchen was re-designed as a mudroom. The laundry had new cabinetry. New flooring throughout. A linen cupboard was opened to become a study nook with dramatic wallpaper. Custom ottoman were designed and upholstered for the drop-down dining and study nook. A family of five now has a fantastically functional open plan kitchen/living space, family study area, and a mudroom for wet weather gear and lots of storage.
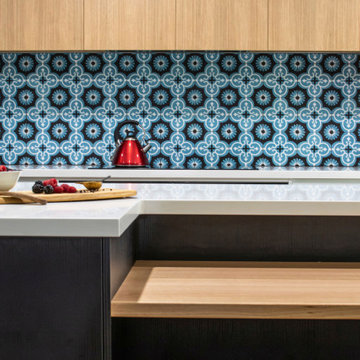
Three small rooms were demolished to enable a new kitchen and open plan living space to be designed. The kitchen has a drop-down ceiling to delineate the space. A window became french doors to the garden. The former kitchen was re-designed as a mudroom. The laundry had new cabinetry. New flooring throughout. A linen cupboard was opened to become a study nook with dramatic wallpaper. Custom ottoman were designed and upholstered for the drop-down dining and study nook. A family of five now has a fantastically functional open plan kitchen/living space, family study area, and a mudroom for wet weather gear and lots of storage.
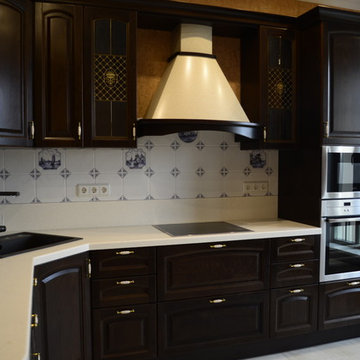
Проект кухни в классическом стиле. В теплой гамме. мебель из массива, темная. обои - согревающие - оранжево/золотисто/кирпичные. - жаль фото не передает изысканного цвета!. Нишу для коллекции хозяев сделали из второго входа в кухню, так удачно спроектированного застройщиками.
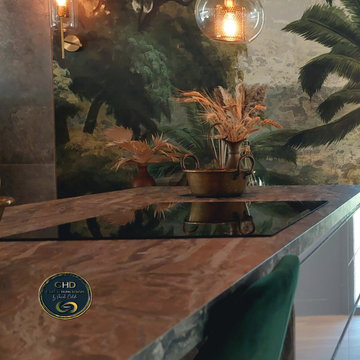
Réalisation d'une cuisine américaine parallèle et grise et blanche ethnique de taille moyenne avec un évier intégré, un placard avec porte à panneau encastré, des portes de placard blanches, un plan de travail en stratifié, une crédence blanche, une crédence en céramique, un électroménager noir, un sol en carrelage de céramique, îlot, un sol blanc, un plan de travail gris, un plafond décaissé et papier peint.
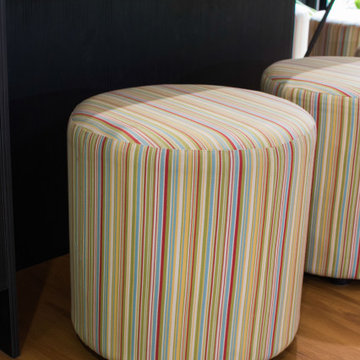
Three small rooms were demolished to enable a new kitchen and open plan living space to be designed. The kitchen has a drop-down ceiling to delineate the space. A window became french doors to the garden. The former kitchen was re-designed as a mudroom. The laundry had new cabinetry. New flooring throughout. A linen cupboard was opened to become a study nook with dramatic wallpaper. Custom ottoman were designed and upholstered for the drop-down dining and study nook. A family of five now has a fantastically functional open plan kitchen/living space, family study area, and a mudroom for wet weather gear and lots of storage.
Idées déco de cuisines noires avec papier peint
7
