Idées déco de cuisines noires avec un électroménager de couleur
Trier par :
Budget
Trier par:Populaires du jour
21 - 40 sur 518 photos
1 sur 3
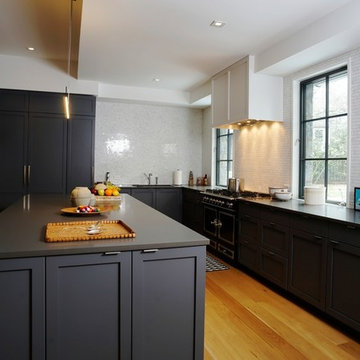
Contemporary Kitchen Design in Wyomissing, Pennsylvania by #DanForMorrisBlack
Photography by Dan Lenner
http://www.morrisblack.com

Do we have your attention now? ?A kitchen with a theme is always fun to design and this colorful Escondido kitchen remodel took it to the next level in the best possible way. Our clients desired a larger kitchen with a Day of the Dead theme - this meant color EVERYWHERE! Cabinets, appliances and even custom powder-coated plumbing fixtures. Every day is a fiesta in this stunning kitchen and our clients couldn't be more pleased. Artistic, hand-painted murals, custom lighting fixtures, an antique-looking stove, and more really bring this entire kitchen together. The huge arched windows allow natural light to flood this space while capturing a gorgeous view. This is by far one of our most creative projects to date and we love that it truly demonstrates that you are only limited by your imagination. Whatever your vision is for your home, we can help bring it to life. What do you think of this colorful kitchen?
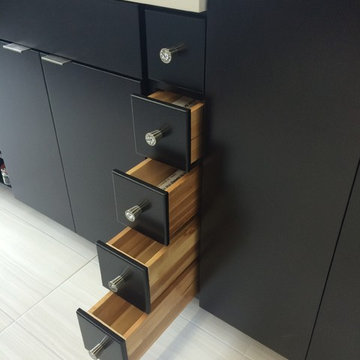
Cabinets:
Waypoint Cabinetry | Maple Espresso & Painted Stone
Countertops:
Caeserstone Countertops - Alpine Mist and
Leathered Lennon Granite
Backsplash:
Topcu Wooden White Marble
Plumbing: Blanco and Shocke
Stove and Hood:
Blue Star
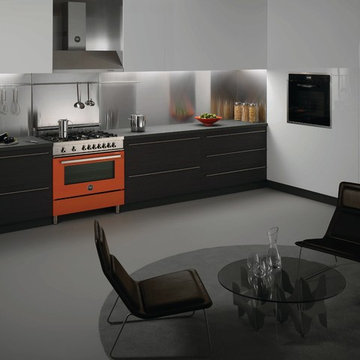
Aménagement d'une grande cuisine linéaire moderne fermée avec un placard à porte plane, des portes de placard noires, un plan de travail en surface solide, une crédence métallisée, une crédence en dalle métallique, un électroménager de couleur et aucun îlot.
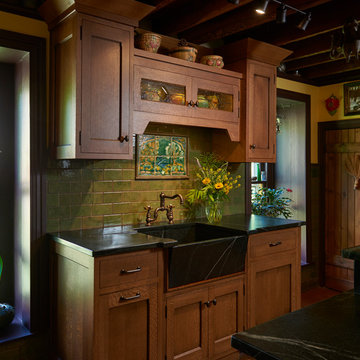
rvoiiiphoto.com
Idée de décoration pour une petite cuisine linéaire craftsman en bois brun fermée avec un évier de ferme, un plan de travail en stéatite, une crédence verte, une crédence en mosaïque, un électroménager de couleur, parquet foncé et une péninsule.
Idée de décoration pour une petite cuisine linéaire craftsman en bois brun fermée avec un évier de ferme, un plan de travail en stéatite, une crédence verte, une crédence en mosaïque, un électroménager de couleur, parquet foncé et une péninsule.
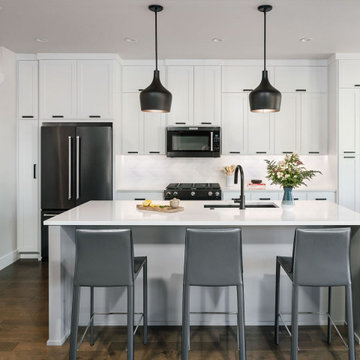
A modern take on a traditional farmhouse kitchen. White cabinets and Kitchen island contrast the appliances and hardware.
Cette image montre une cuisine américaine linéaire traditionnelle de taille moyenne avec un évier encastré, un placard à porte shaker, des portes de placard blanches, un plan de travail en quartz, une crédence blanche, une crédence en céramique, un électroménager de couleur, parquet foncé, îlot, un sol marron et un plan de travail blanc.
Cette image montre une cuisine américaine linéaire traditionnelle de taille moyenne avec un évier encastré, un placard à porte shaker, des portes de placard blanches, un plan de travail en quartz, une crédence blanche, une crédence en céramique, un électroménager de couleur, parquet foncé, îlot, un sol marron et un plan de travail blanc.
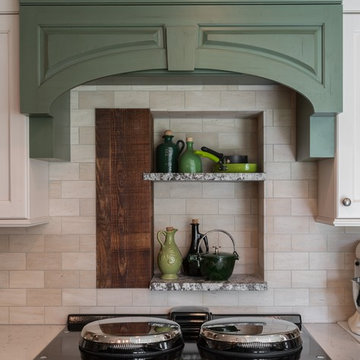
A British client requested an 'unfitted' look. Robinson Interiors was called in to help create a space that appeared built up over time, with vintage elements. For this kitchen reclaimed wood was used along with three distinctly different cabinet finishes (Stained Wood, Ivory, and Vintage Green), multiple hardware styles (Black, Bronze and Pewter) and two different backsplash tiles. We even used some freestanding furniture (A vintage French armoire) to give it that European cottage feel. A fantastic 'SubZero 48' Refrigerator, a British Racing Green Aga stove, the super cool Waterstone faucet with farmhouse sink all hep create a quirky, fun, and eclectic space! We also included a few distinctive architectural elements, like the Oculus Window Seat (part of a bump-out addition at one end of the space) and an awesome bronze compass inlaid into the newly installed hardwood floors. This bronze plaque marks a pivotal crosswalk central to the home's floor plan. Finally, the wonderful purple and green color scheme is super fun and definitely makes this kitchen feel like springtime all year round! Masterful use of Pantone's Color of the year, Ultra Violet, keeps this traditional cottage kitchen feeling fresh and updated.
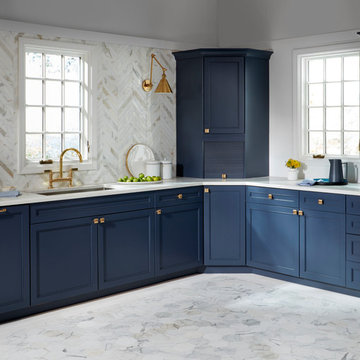
Blue Ash L Shape Kitchen with Build in Dishwasher
Exemple d'une cuisine américaine tendance en L de taille moyenne avec un évier encastré, un placard à porte plane, des portes de placard bleues, un plan de travail en quartz modifié, une crédence blanche, une crédence en céramique, un électroménager de couleur, un sol en marbre, aucun îlot, un sol blanc et un plan de travail blanc.
Exemple d'une cuisine américaine tendance en L de taille moyenne avec un évier encastré, un placard à porte plane, des portes de placard bleues, un plan de travail en quartz modifié, une crédence blanche, une crédence en céramique, un électroménager de couleur, un sol en marbre, aucun îlot, un sol blanc et un plan de travail blanc.
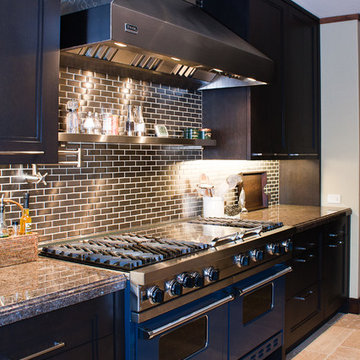
BlackPinePhotography LLC
Aménagement d'une grande cuisine contemporaine en L fermée avec un placard avec porte à panneau encastré, des portes de placard noires, un plan de travail en granite, une crédence métallisée, une crédence en dalle métallique, un électroménager de couleur, un sol en travertin et un sol beige.
Aménagement d'une grande cuisine contemporaine en L fermée avec un placard avec porte à panneau encastré, des portes de placard noires, un plan de travail en granite, une crédence métallisée, une crédence en dalle métallique, un électroménager de couleur, un sol en travertin et un sol beige.
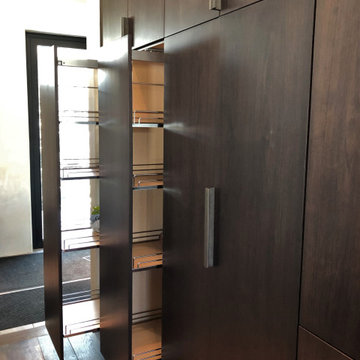
Large contemporary kitchen in walnut. Panel ready appliances including refrigerator, dishwasher, cooktop, ovens, and coffee maker. Beautiful, convenient drawer organization and pantry storage.
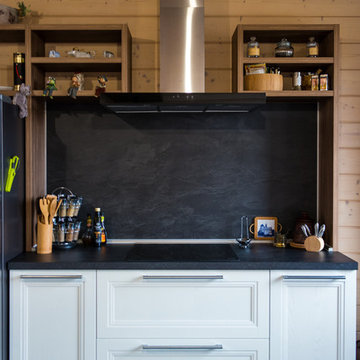
Наш последний проект - кухня с огромным островом в просторном загородном доме. Неоклассические фасады отлично гармонируют с деревянными стенами дома.
Впрочем, смотрите фотографии - они расскажут все гораздо лучше :)
⠀
Материал фасадов: массив ясеня (Италия)
Столешница: пластик HPL (Германия)
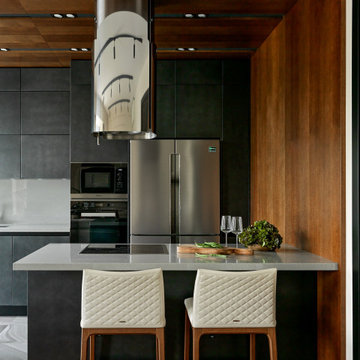
Cette photo montre une cuisine américaine linéaire tendance de taille moyenne avec un évier encastré, un placard à porte plane, des portes de placard noires, un plan de travail en quartz modifié, une crédence grise, une crédence en carreau de porcelaine, un électroménager de couleur, un sol en carrelage de porcelaine, îlot, un sol gris et un plan de travail gris.

Inspiration for the kitchen draws from the client’s eclectic, cosmopolitan style and the industrial 1920s. There is a French gas range in Delft Blue by LaCanche and antiques which double as prep spaces and storage.
Custom-made, ceiling mounted open shelving with steel frames and reclaimed wood are practical and show off favorite serve-ware. A small bank of lower cabinets house small appliances and large pots between the kitchen and mudroom. Light reflects off the paneled ceiling and Florence Broadhurst wallpaper at the far wall.
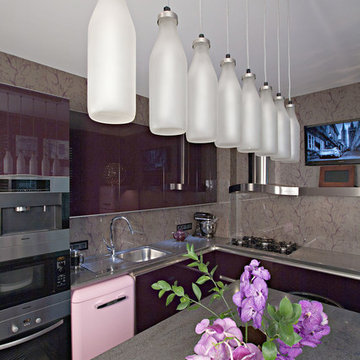
Aménagement d'une cuisine contemporaine en L fermée avec un évier posé, un placard à porte plane, une crédence grise, une crédence en feuille de verre, un électroménager de couleur et îlot.

Aménagement d'une petite arrière-cuisine montagne en L avec un évier encastré, des portes de placard rose, un plan de travail en surface solide, une crédence grise, une crédence en carreau de porcelaine, un électroménager de couleur, un sol en linoléum, une péninsule, un sol violet et un plan de travail gris.

Günter Standl
Aménagement d'une petite cuisine linéaire montagne en bois foncé avec un évier de ferme, un placard à porte plane, une crédence marron, une crédence en bois, un électroménager de couleur, parquet foncé et aucun îlot.
Aménagement d'une petite cuisine linéaire montagne en bois foncé avec un évier de ferme, un placard à porte plane, une crédence marron, une crédence en bois, un électroménager de couleur, parquet foncé et aucun îlot.
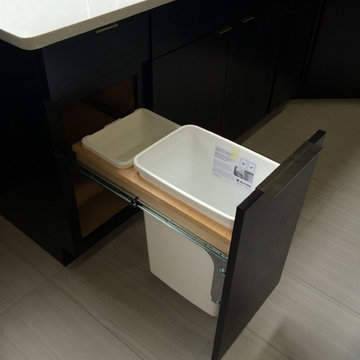
Cabinets:
Waypoint Cabinetry | Maple Espresso & Painted Stone
Countertops:
Caeserstone Countertops - Alpine Mist and
Leathered Lennon Granite
Backsplash:
Topcu Wooden White Marble
Plumbing: Blanco and Shocke
Stove and Hood:
Blue Star

WINNER OF THE 2017 SOUTHEAST REGION NATIONAL ASSOCIATION OF THE REMODELING INDUSTRY (NARI) CONTRACTOR OF THE YEAR (CotY) AWARD FOR BEST KITCHEN OVER $150k |
© Deborah Scannell Photography
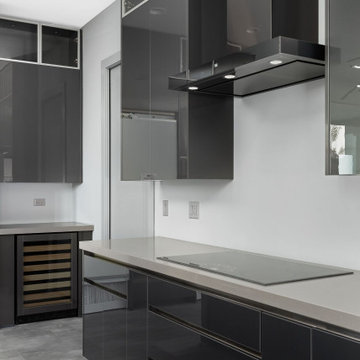
Modern kitchen with sleek cabinets, waterfall island and cool lights.
Aménagement d'une grande cuisine ouverte moderne en L avec un évier encastré, un placard à porte plane, des portes de placard grises, un électroménager de couleur, îlot, un sol gris et un plan de travail gris.
Aménagement d'une grande cuisine ouverte moderne en L avec un évier encastré, un placard à porte plane, des portes de placard grises, un électroménager de couleur, îlot, un sol gris et un plan de travail gris.

This kitchen was designed by Bilotta senior designer, Randy O’Kane, CKD with (and for) interior designer Blair Harris. The apartment is located in a turn-of-the-20th-century Manhattan brownstone and the kitchen (which was originally at the back of the apartment) was relocated to the front in order to gain more light in the heart of the home. Blair really wanted the cabinets to be a dark blue color and opted for Farrow & Ball’s “Railings”. In order to make sure the space wasn’t too dark, Randy suggested open shelves in natural walnut vs. traditional wall cabinets along the back wall. She complemented this with white crackled ceramic tiles and strips of LED lights hidden under the shelves, illuminating the space even more. The cabinets are Bilotta’s private label line, the Bilotta Collection, in a 1” thick, Shaker-style door with walnut interiors. The flooring is oak in a herringbone pattern and the countertops are Vermont soapstone. The apron-style sink is also made of soapstone and is integrated with the countertop. Blair opted for the trending unlacquered brass hardware from Rejuvenation’s “Massey” collection which beautifully accents the blue cabinetry and is then repeated on both the “Chagny” Lacanche range and the bridge-style Waterworks faucet.
The space was designed in such a way as to use the island to separate the primary cooking space from the living and dining areas. The island could be used for enjoying a less formal meal or as a plating area to pass food into the dining area.
Idées déco de cuisines noires avec un électroménager de couleur
2