Idées déco de cuisines noires avec un plafond à caissons
Trier par :
Budget
Trier par:Populaires du jour
121 - 140 sur 249 photos
1 sur 3
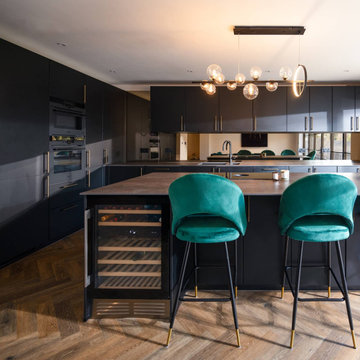
Explore this open-plan space of sophistication and style with a dark-coloured kitchen. For this project in Harpenden, the client wanted a cooking space to suit their family requirements but also with a chic and moody feel.
This kitchen features Nobilia's 317 Touch and 340 Lacquer Laminate in Black Supermatt for a luxurious yet understated allure. The sleek 12mm ceramic worktop complements the deep tones, providing a modern touch to the space.
A focal point is the bronze mirror backsplash, a stunning creation by Southern Counties Glass, adding depth to the space. High-end appliances from AEG, Bora, Blanco, and Quooker seamlessly blend functionality with aesthetics to elevate the kitchen's performance. These appliances add efficiency to daily cooking activities.
At the heart of this space stands a large central island for dining and entertaining, while serving as an additional workspace for meal preparation. Suspended above, gold ambient lighting casts a warm glow, adding a touch of glamour to the space. Contrasting with the dark backdrop, teal counter stools inject a pop of colour and vibrancy, creating a delightful visual balance.
Does this Dark Luxurious Kitchen inspire you? Get in touch with us if you want to transform your cooking space.
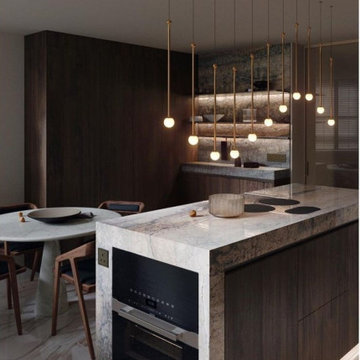
Exemple d'une cuisine américaine moderne en bois foncé de taille moyenne avec plan de travail en marbre, un sol en carrelage de céramique, îlot, un sol blanc et un plafond à caissons.
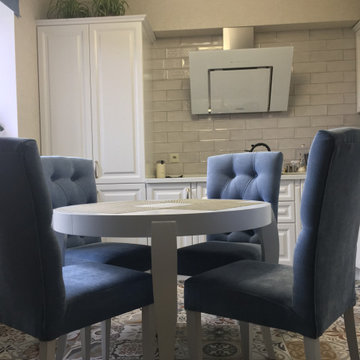
Кухня в белом цвете в стиле неоклассика с белой бытовой техникой
Cette image montre une cuisine américaine grise et blanche en L de taille moyenne avec un évier encastré, un placard avec porte à panneau surélevé, des portes de placard blanches, un plan de travail en surface solide, une crédence blanche, une crédence en céramique, un électroménager blanc, un sol en carrelage de céramique, aucun îlot, un sol multicolore, un plan de travail blanc et un plafond à caissons.
Cette image montre une cuisine américaine grise et blanche en L de taille moyenne avec un évier encastré, un placard avec porte à panneau surélevé, des portes de placard blanches, un plan de travail en surface solide, une crédence blanche, une crédence en céramique, un électroménager blanc, un sol en carrelage de céramique, aucun îlot, un sol multicolore, un plan de travail blanc et un plafond à caissons.
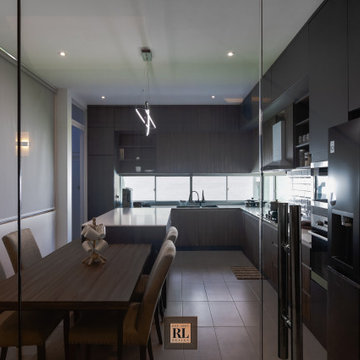
When comes to the only kitchen of this house, client prefers something modern which emphasizing 2022 kitchen design trend. First, we divide this section with a clear tempered glass, a breakfast counter connects with a small dining set for quick meal convenience. When comes to looking practicality stylish, dark grey cabinet and optimizing the kitchen space hits the objective perfectly.
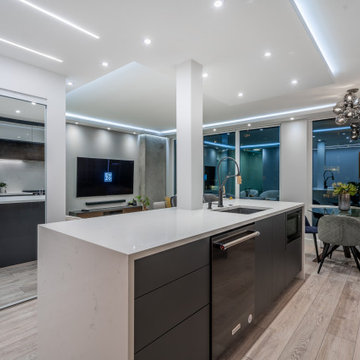
Idées déco pour une cuisine ouverte parallèle contemporaine de taille moyenne avec un évier encastré, un placard à porte plane, des portes de placard noires, un plan de travail en quartz modifié, une crédence blanche, une crédence en marbre, un électroménager en acier inoxydable, un sol en vinyl, îlot, un sol marron, un plan de travail blanc et un plafond à caissons.
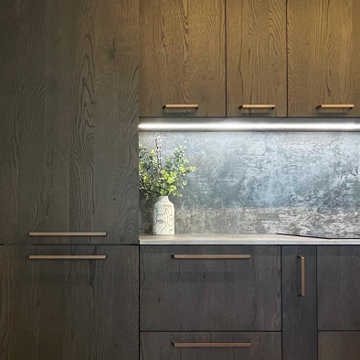
Idée de décoration pour une grande cuisine linéaire, encastrable et noire et bois design en bois foncé avec un évier intégré, un placard à porte affleurante, un plan de travail en béton, une crédence grise, îlot, un sol beige, un plan de travail gris et un plafond à caissons.
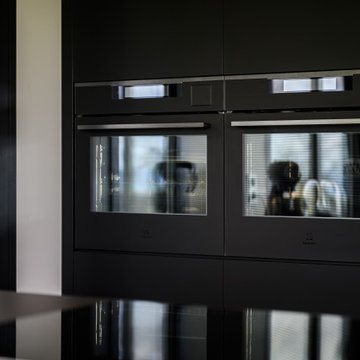
Cette photo montre une grande cuisine ouverte parallèle tendance avec un évier intégré, un placard à porte affleurante, des portes de placard noires, plan de travail carrelé, une crédence blanche, une crédence en feuille de verre, un électroménager noir, sol en béton ciré, îlot, plan de travail noir et un plafond à caissons.
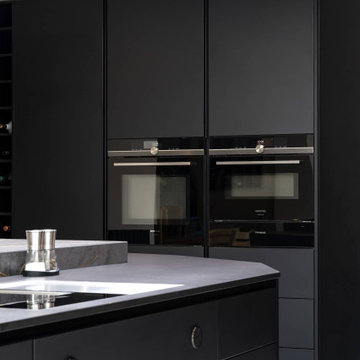
The first thing that catches the eye in this stunning kitchen design is the contrasting marble worktop. Its elegant veining adds a touch of luxury to the space, while providing a durable and practical surface for meal preparation. Paired with the sleek black frosted glass cabinets, the aesthetic is modern and sophisticated.
Another standout feature is the rose gold mirrored splashback, adding a touch of glamour and creating a sense of depth and space in the room. And that's not all – the rose gold theme is carried through to the island, where it is featured again. The island serves as a focal point and offers convenient seating and plug sockets, making it a functional addition to the space.
For those who love to cook, the double Siemens oven is a dream come true. With its spacious interior and advanced features, you'll have everything you need to create culinary masterpieces. And to top it off, the oven also features a warming drawer, ensuring that your meals stay deliciously hot until they're ready to be served.
A well-designed kitchen should be visually appealing but also practical – and his project embodies those principles, creating a space where style meets convenience.
If you want to transform your home via a showstopping kitchen, contact us today and let our team of experts bring your vision to life.
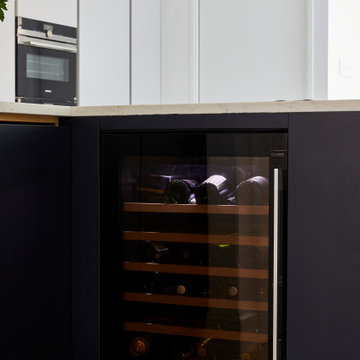
A stunning wraparound extension that's helped open up this lower ground floor, creating space for those big and little family moments. For this Lewisham project, we not only expanded the space but included a sneaky utility room too.
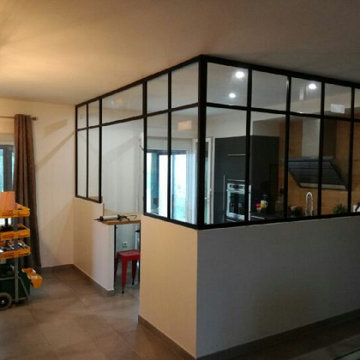
Cuisine contemporaine.
porte stratifé PET anthracite
Plan de travail granit cuir noir mat
plan repas et credences stratifié bois
Réalisation d'une cuisine design en L fermée et de taille moyenne avec un évier intégré, un placard à porte affleurante, des portes de placard grises, un plan de travail en granite, une crédence marron, une crédence en bois, un électroménager en acier inoxydable, un sol en carrelage de céramique, aucun îlot, un sol beige, plan de travail noir et un plafond à caissons.
Réalisation d'une cuisine design en L fermée et de taille moyenne avec un évier intégré, un placard à porte affleurante, des portes de placard grises, un plan de travail en granite, une crédence marron, une crédence en bois, un électroménager en acier inoxydable, un sol en carrelage de céramique, aucun îlot, un sol beige, plan de travail noir et un plafond à caissons.
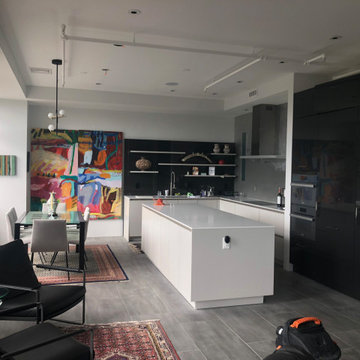
Completed kitchen.
High gloss black cabs
Light gray matte cabs
High gloss black backsplash resin panels with white shelving
Bcksplash features metallic silver foil paint and matte medium gray paint over a textured plaster decorative bcksplash.
Opening between shower and kitchen is finished with a blue/semi transparent resin panel to allow natural light to flow into the shower behind the kitchen.
Gut remodel of unit removed several varied levels to create one open loft. Then we strategically placed walls and partitions, sliding doors throughout to provide an almost endless variable of configurations.
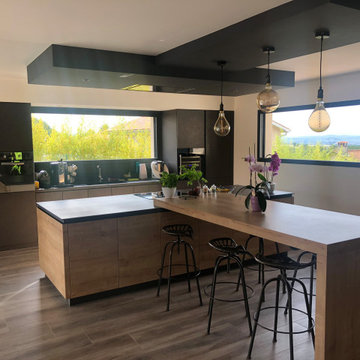
Idée de décoration pour une grande cuisine américaine parallèle design avec un évier intégré, des portes de placard noires, un plan de travail en granite, une crédence noire, une crédence en granite, un électroménager noir, parquet clair, îlot, un sol beige, plan de travail noir et un plafond à caissons.
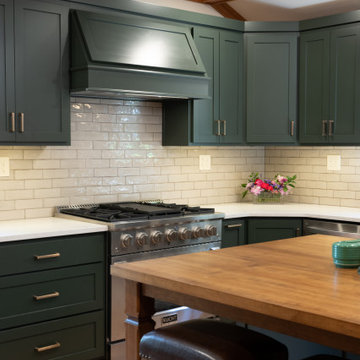
The painted hood creates continuity with the green cabinets for a seamless look.
Idées déco pour une cuisine américaine craftsman de taille moyenne avec un placard à porte shaker, des portes de placards vertess, un plan de travail en quartz, une crédence blanche, une crédence en carrelage métro, un électroménager en acier inoxydable, parquet clair, îlot, un plan de travail blanc et un plafond à caissons.
Idées déco pour une cuisine américaine craftsman de taille moyenne avec un placard à porte shaker, des portes de placards vertess, un plan de travail en quartz, une crédence blanche, une crédence en carrelage métro, un électroménager en acier inoxydable, parquet clair, îlot, un plan de travail blanc et un plafond à caissons.
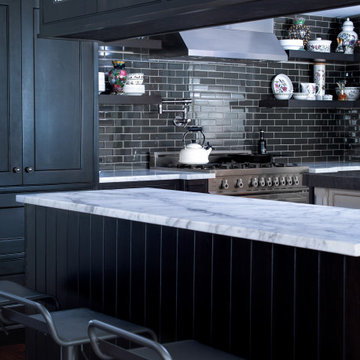
Idées déco pour une cuisine américaine classique en U et bois foncé de taille moyenne avec un évier 1 bac, un placard à porte affleurante, plan de travail en marbre, une crédence noire, une crédence en céramique, un électroménager en acier inoxydable, parquet foncé, îlot, un sol marron, un plan de travail blanc et un plafond à caissons.
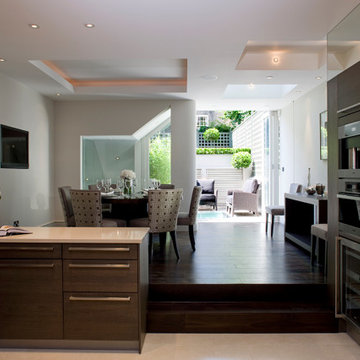
Architecture by PTP Architects; Interior Design by Finchatton; Works by Rixon & Gower
Cette photo montre une cuisine ouverte tendance en L et bois foncé de taille moyenne avec un placard à porte plane, plan de travail en marbre, une crédence beige, une crédence en marbre, un électroménager en acier inoxydable, parquet foncé, aucun îlot, un sol marron, un plan de travail beige et un plafond à caissons.
Cette photo montre une cuisine ouverte tendance en L et bois foncé de taille moyenne avec un placard à porte plane, plan de travail en marbre, une crédence beige, une crédence en marbre, un électroménager en acier inoxydable, parquet foncé, aucun îlot, un sol marron, un plan de travail beige et un plafond à caissons.
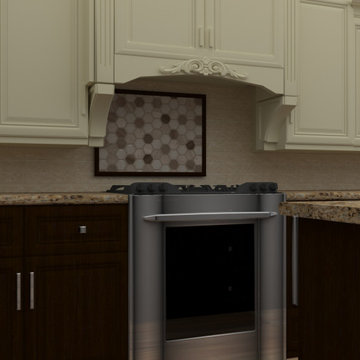
It’s a complete kitchen remodeling with two different colors of classic models. Brown color for lower cabinets and beige color for upper cabinets. The focal point was above the cooktop.
Shaker-style custom-made cabinets with storage solution. One Custom made Island with custom paint. We used ceramic tiles for the backsplash. We used a Quartz countertop with a drop-in sink. The flooring was from porcelain tile. The appliance finish was stainless steel, and we added a custom-made storage solution for the kitchen to enhance functionality. The result was a classical kitchen with good flow and function.
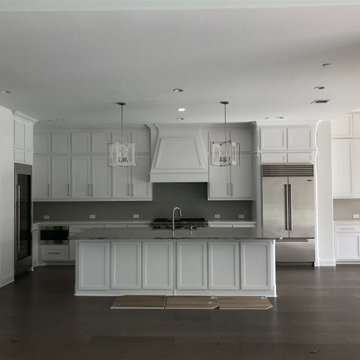
Added two beautiful pendant lights in the kitchen and painted the cabinets white. Also changed out the floor to a lighter shade. Not shown in picture
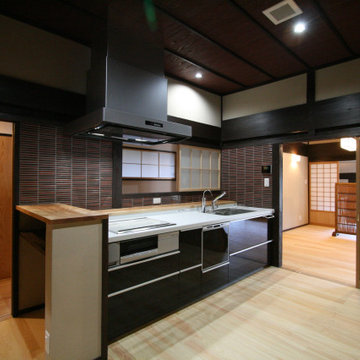
独立したキッチン。和の空間にタイルが生える空間に。
Idées déco pour une cuisine linéaire asiatique fermée et de taille moyenne avec un évier 1 bac, un placard à porte plane, des portes de placard noires, un plan de travail en surface solide, parquet clair, aucun îlot, un sol beige, un plan de travail blanc et un plafond à caissons.
Idées déco pour une cuisine linéaire asiatique fermée et de taille moyenne avec un évier 1 bac, un placard à porte plane, des portes de placard noires, un plan de travail en surface solide, parquet clair, aucun îlot, un sol beige, un plan de travail blanc et un plafond à caissons.
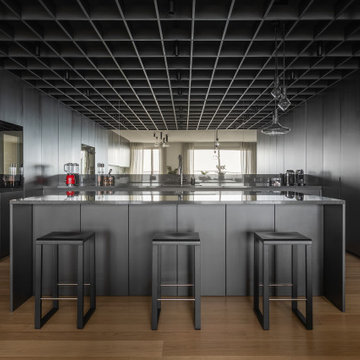
Inspiration pour une très grande cuisine ouverte minimaliste en U avec un évier posé, un placard à porte plane, des portes de placard grises, un plan de travail en granite, une crédence noire, une crédence en granite, un électroménager noir, parquet clair, îlot, un sol beige, plan de travail noir et un plafond à caissons.
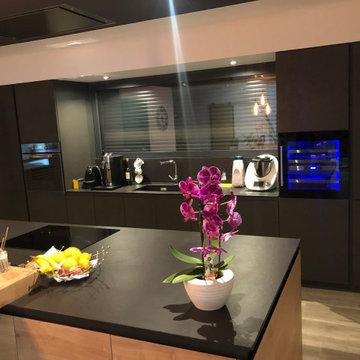
Exemple d'une grande cuisine américaine parallèle tendance avec un évier intégré, des portes de placard noires, un plan de travail en granite, une crédence noire, une crédence en granite, un électroménager noir, parquet clair, îlot, un sol beige, plan de travail noir et un plafond à caissons.
Idées déco de cuisines noires avec un plafond à caissons
7