Idées déco de cuisines noires avec un plafond à caissons
Trier par :
Budget
Trier par:Populaires du jour
101 - 120 sur 249 photos
1 sur 3
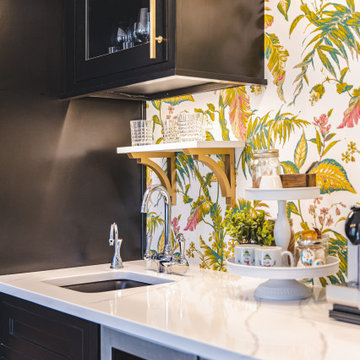
Idée de décoration pour une grande cuisine ouverte encastrable champêtre en U avec un évier de ferme, un placard à porte shaker, des portes de placard noires, un plan de travail en quartz modifié, une crédence blanche, une crédence en céramique, parquet clair, îlot, un sol marron, un plan de travail blanc et un plafond à caissons.
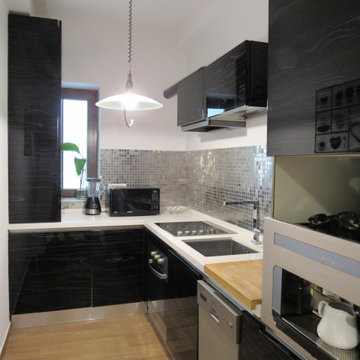
Cette image montre une petite arrière-cuisine design en U avec un évier posé, des portes de placard noires, un plan de travail en stratifié, une crédence métallisée, une crédence en dalle métallique, un électroménager en acier inoxydable, un sol en carrelage de céramique, un sol beige, un plan de travail blanc et un plafond à caissons.
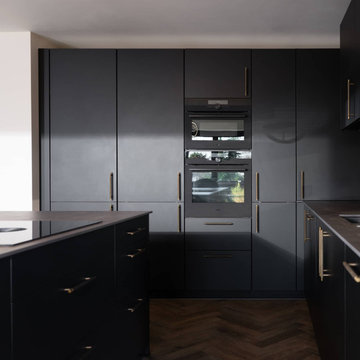
Explore this open-plan space of sophistication and style with a dark-coloured kitchen. For this project in Harpenden, the client wanted a cooking space to suit their family requirements but also with a chic and moody feel.
This kitchen features Nobilia's 317 Touch and 340 Lacquer Laminate in Black Supermatt for a luxurious yet understated allure. The sleek 12mm ceramic worktop complements the deep tones, providing a modern touch to the space.
A focal point is the bronze mirror backsplash, a stunning creation by Southern Counties Glass, adding depth to the space. High-end appliances from AEG, Bora, Blanco, and Quooker seamlessly blend functionality with aesthetics to elevate the kitchen's performance. These appliances add efficiency to daily cooking activities.
At the heart of this space stands a large central island for dining and entertaining, while serving as an additional workspace for meal preparation. Suspended above, gold ambient lighting casts a warm glow, adding a touch of glamour to the space. Contrasting with the dark backdrop, teal counter stools inject a pop of colour and vibrancy, creating a delightful visual balance.
Does this Dark Luxurious Kitchen inspire you? Get in touch with us if you want to transform your cooking space.
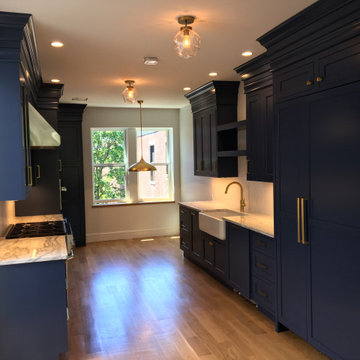
Kitchen designed by Koopam Lumber, Removed structural walls to create new open concept.
Inspiration pour une cuisine encastrable minimaliste de taille moyenne avec un évier de ferme, un plan de travail en quartz, une crédence blanche, une crédence en carreau de ciment, un sol en bois brun, un sol marron, un plan de travail gris et un plafond à caissons.
Inspiration pour une cuisine encastrable minimaliste de taille moyenne avec un évier de ferme, un plan de travail en quartz, une crédence blanche, une crédence en carreau de ciment, un sol en bois brun, un sol marron, un plan de travail gris et un plafond à caissons.
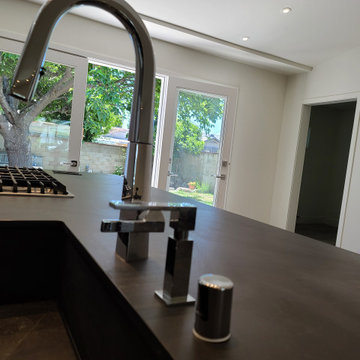
From start to finish, we walk our customers through each of their projects with on-call design sessions free of charge. A state of the art imported material to suit your taste. Remarkable Quality Our cabinets are as eloquent as they are trustworthy. All collections are timelessly designed to fit every home.
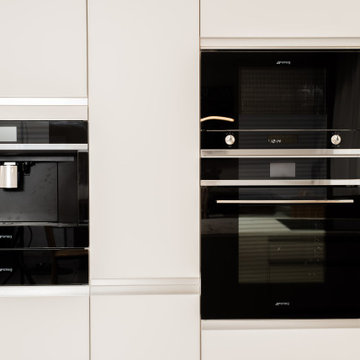
✅ la cuisine est désormais ouverte. Elle est réalisée avec du haut de gamme, fabrication française, des façades cachemire au touché soyeux et extra mat.
✅ Découvrez les coulissants Blum Legrabox, l'électroménager SMEG complément intégré avec une superbe machine à café à grain, un four à commande tactile et sa dizaine de recettes pré programmées. S'y ajoutent également, un tiroir chauffant et une sublime cave à vin connectée via Wifi et contrôlable avec un smartphone pour gérer au mieux les températures et le stock.
✅ Admirez la très discrète mais extrêmement efficace hotte de plafond Falmec laquée blanc et son kit de recyclage Zeolite.
? Enfin, la touche finale ? Le plan de travail Dekton Aura15 avec son jambage assemblé en coupe à 45° et façonné sur place ainsi qu'une cuve sous plan plaquée 4 côtés en Dekton.
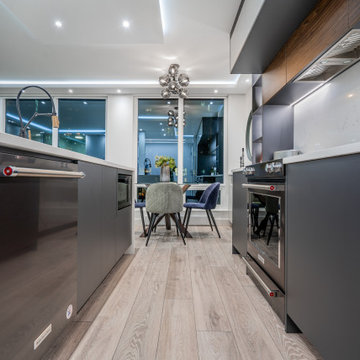
Aménagement d'une cuisine ouverte parallèle contemporaine de taille moyenne avec un évier encastré, un placard à porte plane, des portes de placard noires, un plan de travail en quartz modifié, une crédence blanche, une crédence en marbre, un électroménager en acier inoxydable, un sol en vinyl, îlot, un sol marron, un plan de travail blanc et un plafond à caissons.
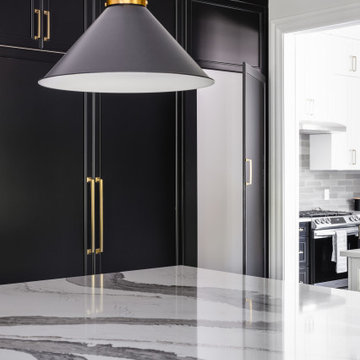
Aménagement d'une très grande cuisine ouverte encastrable classique en U avec un évier de ferme, un placard à porte shaker, des portes de placard noires, un plan de travail en quartz, une crédence grise, une crédence en carreau de porcelaine, parquet foncé, îlot, un sol marron, un plan de travail blanc et un plafond à caissons.
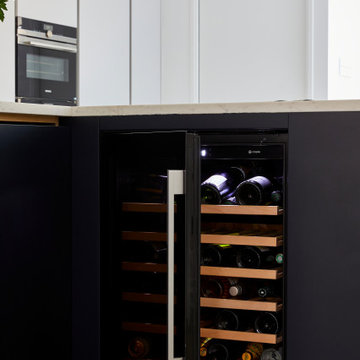
A stunning wraparound extension that's helped open up this lower ground floor, creating space for those big and little family moments. For this Lewisham project, we not only expanded the space but included a sneaky utility room too.
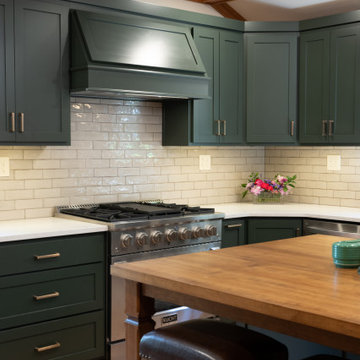
Idée de décoration pour une cuisine craftsman en L fermée et de taille moyenne avec un placard à porte shaker, des portes de placards vertess, un plan de travail en bois, une crédence blanche, une crédence en carreau de porcelaine, un électroménager en acier inoxydable, parquet clair et un plafond à caissons.
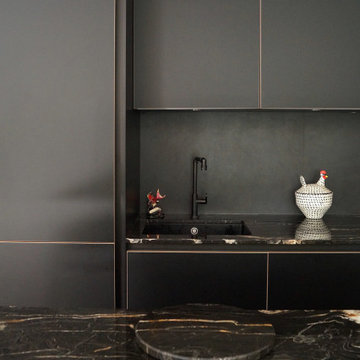
Cet appartement atypique lyonnais de 95 m2 au cœur de Lyon, avec vue sur les berges de Saône a été entièrement rénové et repensé. Nous avons transformé ce trois pièces en grand deux pièces afin d’obtenir de beaux volumes décloisonnés. Ainsi, nous avons mis en valeur la lumière naturelle traversante.
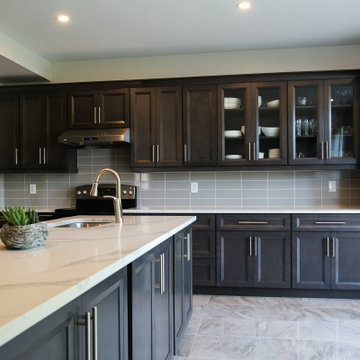
The transitional style cabinets will lend a polished look to your home with its simple elegance and contemporary feel.
Aménagement d'une grande cuisine ouverte classique en L et bois foncé avec un évier encastré, un placard avec porte à panneau encastré, un plan de travail en quartz, une crédence grise, une crédence en céramique, un électroménager en acier inoxydable, un sol en carrelage de porcelaine, îlot, un sol multicolore, un plan de travail multicolore et un plafond à caissons.
Aménagement d'une grande cuisine ouverte classique en L et bois foncé avec un évier encastré, un placard avec porte à panneau encastré, un plan de travail en quartz, une crédence grise, une crédence en céramique, un électroménager en acier inoxydable, un sol en carrelage de porcelaine, îlot, un sol multicolore, un plan de travail multicolore et un plafond à caissons.
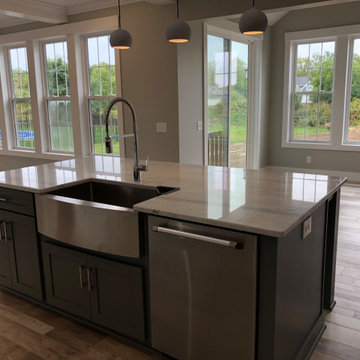
Aménagement d'une très grande cuisine américaine contemporaine en L avec un évier encastré, un placard à porte shaker, des portes de placard blanches, un plan de travail en granite, une crédence blanche, une crédence en carrelage métro, un électroménager en acier inoxydable, parquet clair, îlot, un sol marron, un plan de travail multicolore et un plafond à caissons.
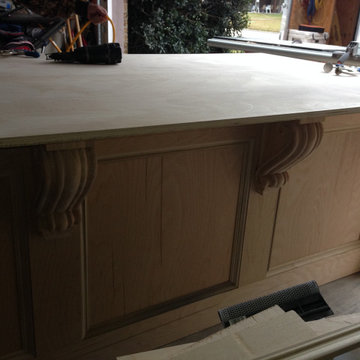
Kitchen Cabinets, Island, Vanity's.
Idée de décoration pour une grande cuisine américaine design en L et bois foncé avec un évier 2 bacs, un placard avec porte à panneau surélevé, un plan de travail en granite, une crédence beige, une crédence en travertin, un électroménager en acier inoxydable, un sol en vinyl, îlot, un sol marron, un plan de travail multicolore et un plafond à caissons.
Idée de décoration pour une grande cuisine américaine design en L et bois foncé avec un évier 2 bacs, un placard avec porte à panneau surélevé, un plan de travail en granite, une crédence beige, une crédence en travertin, un électroménager en acier inoxydable, un sol en vinyl, îlot, un sol marron, un plan de travail multicolore et un plafond à caissons.
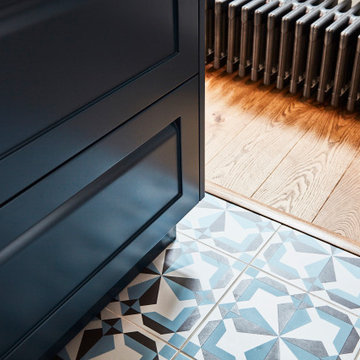
We love this space!
The client wanted to open up two rooms into one by taking out the dividing wall. This really opened up the space and created a real social space for the whole family.
The are lots f nice features within this design, the L shape island works perfectly in the space. The patterned floor and exposed brick work really give this design character.
Silestone Quartz Marble finish worktops, Sheraton Savoy Shaker handles-less kitchen.
Build work completed by NDW Build
Photos by Murat Ozkasim
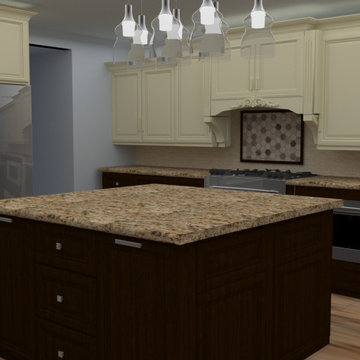
It’s a complete kitchen remodeling with two different colors of classic models. Brown color for lower cabinets and beige color for upper cabinets. The focal point was above the cooktop.
Shaker-style custom-made cabinets with storage solution. One Custom made Island with custom paint. We used ceramic tiles for the backsplash. We used a Quartz countertop with a drop-in sink. The flooring was from porcelain tile. The appliance finish was stainless steel, and we added a custom-made storage solution for the kitchen to enhance functionality. The result was a classical kitchen with good flow and function.
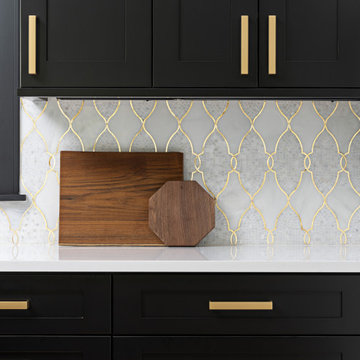
Our design vision was to create a home that was one of a kind, and fit each and every need of the client. We created an open floor plan on the first floor with 10 ft ceilings and expansive views out to the main floor balcony.
The first floor also features a primary suite, also referred to as “the apartment” where our homeowners have a primary bath, walk-in closet, coffee bar and laundry room.
The primary bedroom includes a vaulted ceiling with direct access to the outside deck and an accent trim wall. The primary bath features a large open shower with multiple showering options and separate water closet.
The second floor has unique elements for each of their children. As you walk up the stairs, there is a bonus room and study area for them. The second floor features a unique split level design, giving the bonus room a 10 ft ceiling.
As you continue down the hallway there are individual bedrooms, second floor laundry, and a bathroom that won’t slow anyone down while getting ready in the morning.
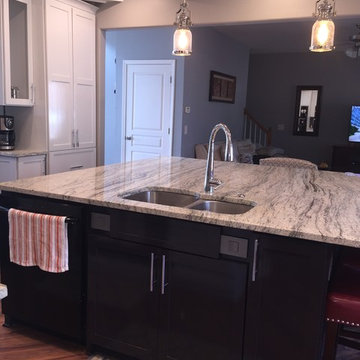
Réalisation d'une grande cuisine minimaliste en L fermée avec un évier 2 bacs, un placard à porte shaker, des portes de placard grises, un plan de travail en granite, une crédence grise, une crédence en carreau de verre, un électroménager noir, parquet foncé, îlot, un sol marron, un plan de travail gris et un plafond à caissons.
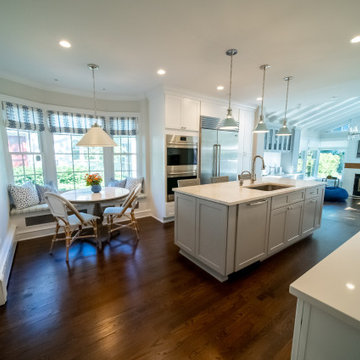
Discover the art of cooking in this thoughtfully designed practical and breathtaking kitchen. The client wanted a modern but elegant Kitchen. I believe we did it! :)
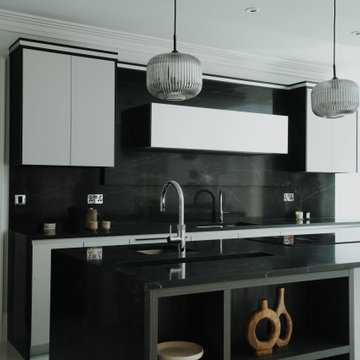
Idées déco pour une grande cuisine américaine grise et noire moderne en L avec un évier posé, un placard à porte plane, des portes de placard grises, un plan de travail en surface solide, une crédence noire, une crédence en quartz modifié, un électroménager noir, un sol en carrelage de porcelaine, îlot, un sol blanc, plan de travail noir et un plafond à caissons.
Idées déco de cuisines noires avec un plafond à caissons
6