Idées déco de cuisines noires avec un plafond à caissons
Trier par :
Budget
Trier par:Populaires du jour
21 - 40 sur 248 photos
1 sur 3
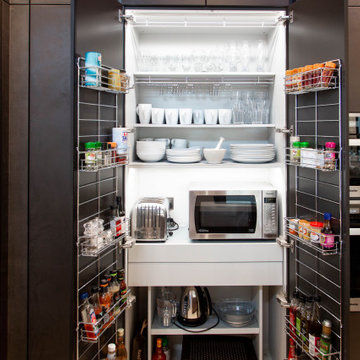
This modern kitchen situated in Acton has used Concrete Brasilia and Topos Walnut Leicht furniture, in combination with stunning Neolith Estatuario worktops, complimented with Antique Grey Mirror used in the bar area.

Modern Kitchen, modern design, kitchen design, custom hood, red tile, black and white kitchen, interior design,
Idée de décoration pour une cuisine américaine bicolore design avec une crédence rouge, un électroménager en acier inoxydable, un placard à porte shaker, un plan de travail en quartz modifié, un sol en bois brun, 2 îlots, un plan de travail blanc et un plafond à caissons.
Idée de décoration pour une cuisine américaine bicolore design avec une crédence rouge, un électroménager en acier inoxydable, un placard à porte shaker, un plan de travail en quartz modifié, un sol en bois brun, 2 îlots, un plan de travail blanc et un plafond à caissons.
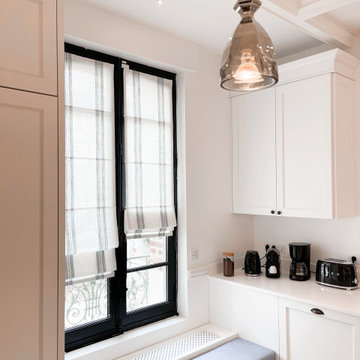
Exemple d'une grande cuisine ouverte blanche et bois chic en U avec un plan de travail en bois, une crédence blanche, parquet foncé, un sol marron, un plan de travail blanc, un plafond à caissons, un évier intégré, des portes de placard blanches, un électroménager noir et îlot.

ALl Black Kitchen in Black Fenix, with recessed Handles in Black and 12mm Fenix Top
Aménagement d'une petite cuisine parallèle industrielle fermée avec un évier posé, un placard à porte plane, des portes de placard noires, un plan de travail en stratifié, une crédence noire, une crédence en bois, un électroménager noir, un sol en bois brun, aucun îlot, un sol marron, plan de travail noir et un plafond à caissons.
Aménagement d'une petite cuisine parallèle industrielle fermée avec un évier posé, un placard à porte plane, des portes de placard noires, un plan de travail en stratifié, une crédence noire, une crédence en bois, un électroménager noir, un sol en bois brun, aucun îlot, un sol marron, plan de travail noir et un plafond à caissons.
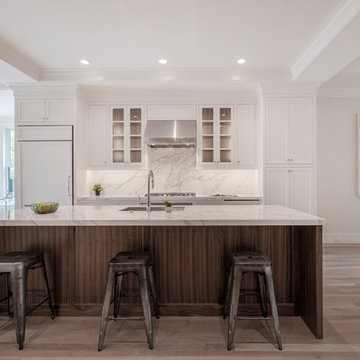
Open concept luxury kitchen: Custom white cabinets, custom trim, stainless steel Wolf appliances and range hood, gooseneck faucet, industrial stools, Neolith counter, Neolith backsplash, Calacatta-look backsplash and counter, white cabinet crown molding,
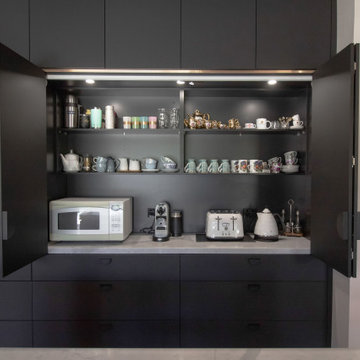
A small and dysfunctional kitchen was transformed in three luxury zones - cook, social, and relax. The brief was "not a white kitchen" and we delivered - a black kitchen with feature rose gold metallic trims. A wall was removed, a door was closed up, he original kitchen was entirely removed and the floor plan changed dramatically. This luxurious kitchen features dual ovens - in black and rose gold from SMEG - two dishwashers, 3m wide integrated cabinetry with two bi-fold door tea/coffee stations and appliance centres - with stone countertops inside the cupboards. The cook top area has a dramatic rose gold metal splashback with strip lit niche below the integrated rangehood. Another wall is entirely Sierra Leone stone, same as the counter tops.
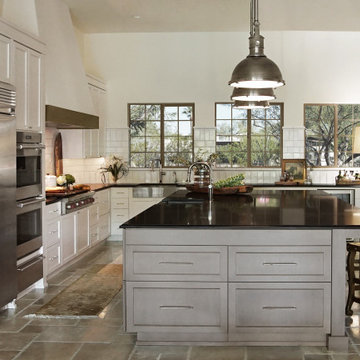
A beautiful Kitchen remodel for a lovely Paradise Valley, AZ home. Its classic & fresh...a modern spin on old world architecture!
Heather Ryan, Interior Designer
H.Ryan Studio - Scottsdale, AZ
www.hryanstudio.com

Réalisation d'une petite cuisine ouverte encastrable tradition en L avec un évier de ferme, des portes de placard grises, un plan de travail en granite, une crédence grise, une crédence en granite, parquet foncé, îlot, un sol marron, un plan de travail gris, un plafond à caissons et un placard à porte affleurante.
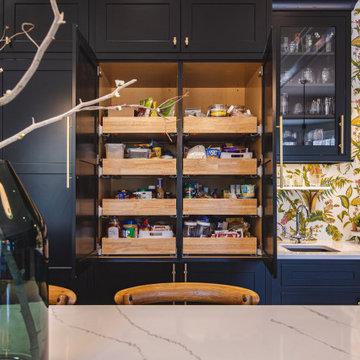
Cette photo montre une grande cuisine ouverte encastrable nature en U avec un évier de ferme, un placard à porte shaker, des portes de placard noires, un plan de travail en quartz modifié, une crédence blanche, une crédence en céramique, parquet clair, îlot, un sol marron, un plan de travail blanc et un plafond à caissons.

Spacecrafting Photography
Exemple d'une grande cuisine ouverte linéaire et encastrable chic avec un placard à porte shaker, des portes de placard blanches, un plan de travail en granite, une crédence blanche, une crédence en marbre, parquet foncé, îlot, un sol marron, un plan de travail gris et un plafond à caissons.
Exemple d'une grande cuisine ouverte linéaire et encastrable chic avec un placard à porte shaker, des portes de placard blanches, un plan de travail en granite, une crédence blanche, une crédence en marbre, parquet foncé, îlot, un sol marron, un plan de travail gris et un plafond à caissons.
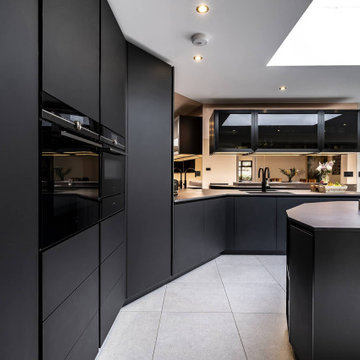
The first thing that catches the eye in this stunning kitchen design is the contrasting marble worktop. Its elegant veining adds a touch of luxury to the space, while providing a durable and practical surface for meal preparation. Paired with the sleek black frosted glass cabinets, the aesthetic is modern and sophisticated.
Another standout feature is the rose gold mirrored splashback, adding a touch of glamour and creating a sense of depth and space in the room. And that's not all – the rose gold theme is carried through to the island, where it is featured again. The island serves as a focal point and offers convenient seating and plug sockets, making it a functional addition to the space.
For those who love to cook, the double Siemens oven is a dream come true. With its spacious interior and advanced features, you'll have everything you need to create culinary masterpieces. And to top it off, the oven also features a warming drawer, ensuring that your meals stay deliciously hot until they're ready to be served.
A well-designed kitchen should be visually appealing but also practical – and his project embodies those principles, creating a space where style meets convenience.
If you want to transform your home via a showstopping kitchen, contact us today and let our team of experts bring your vision to life.

Idée de décoration pour une petite cuisine américaine minimaliste en L avec un évier posé, un placard à porte shaker, des portes de placard grises, un plan de travail en quartz modifié, une crédence beige, une crédence en marbre, un électroménager noir, un sol en carrelage de porcelaine, îlot, un sol gris, un plan de travail blanc et un plafond à caissons.

A beautiful Kitchen remodel for a lovely Paradise Valley, AZ home. Its classic & fresh...a modern spin on old world architecture!
Heather Ryan, Interior Designer
H.Ryan Studio - Scottsdale, AZ
www.hryanstudio.com
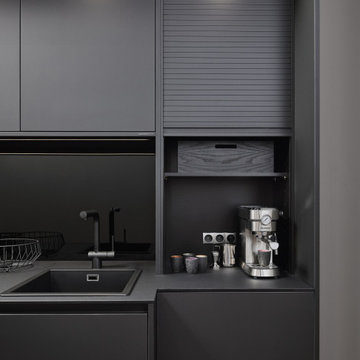
ALl Black Kitchen in Black Fenix, with recessed Handles in Black and 12mm Fenix Top
Cette image montre une petite cuisine parallèle urbaine fermée avec un évier posé, un placard à porte plane, des portes de placard noires, un plan de travail en stratifié, une crédence noire, une crédence en bois, un électroménager noir, un sol en bois brun, aucun îlot, un sol marron, plan de travail noir et un plafond à caissons.
Cette image montre une petite cuisine parallèle urbaine fermée avec un évier posé, un placard à porte plane, des portes de placard noires, un plan de travail en stratifié, une crédence noire, une crédence en bois, un électroménager noir, un sol en bois brun, aucun îlot, un sol marron, plan de travail noir et un plafond à caissons.
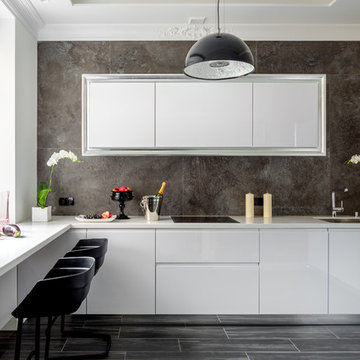
Архитекторы: Дмитрий Глушков, Фёдор Селенин; Фото: Антон Лихтарович
Inspiration pour une cuisine américaine bohème en L de taille moyenne avec un évier encastré, un placard à porte affleurante, des portes de placard blanches, un plan de travail en surface solide, une crédence marron, une crédence en carreau de porcelaine, un électroménager blanc, un sol en bois brun, aucun îlot, un sol gris, un plan de travail blanc et un plafond à caissons.
Inspiration pour une cuisine américaine bohème en L de taille moyenne avec un évier encastré, un placard à porte affleurante, des portes de placard blanches, un plan de travail en surface solide, une crédence marron, une crédence en carreau de porcelaine, un électroménager blanc, un sol en bois brun, aucun îlot, un sol gris, un plan de travail blanc et un plafond à caissons.
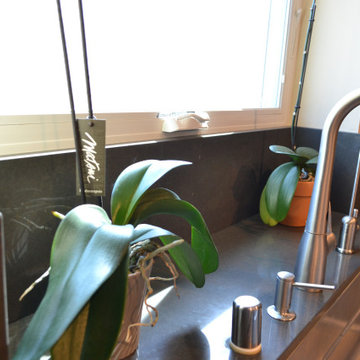
New great room kitchen
Idées déco pour une grande cuisine ouverte classique en L et bois brun avec un évier 1 bac, un placard à porte shaker, un plan de travail en granite, une crédence noire, une crédence en quartz modifié, un électroménager en acier inoxydable, un sol en bois brun, îlot, un sol marron, un plan de travail blanc et un plafond à caissons.
Idées déco pour une grande cuisine ouverte classique en L et bois brun avec un évier 1 bac, un placard à porte shaker, un plan de travail en granite, une crédence noire, une crédence en quartz modifié, un électroménager en acier inoxydable, un sol en bois brun, îlot, un sol marron, un plan de travail blanc et un plafond à caissons.
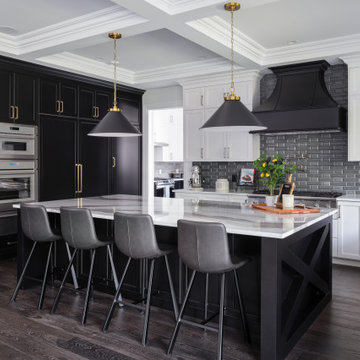
Exemple d'une très grande cuisine ouverte encastrable chic en U avec un évier de ferme, un placard à porte shaker, des portes de placard noires, un plan de travail en quartz modifié, une crédence grise, une crédence en carreau de porcelaine, parquet foncé, îlot, un sol marron, un plan de travail blanc et un plafond à caissons.
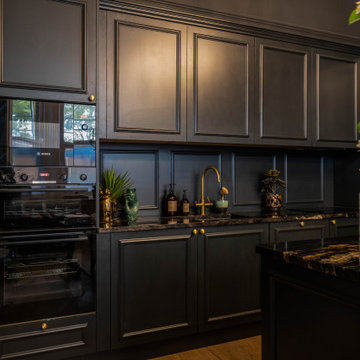
This beautiful hand painted railing kitchen was designed by wood works Brighton. The idea was for the kitchen to blend seamlessly into the grand room. The kitchen island is on castor wheels so it can be moved for dancing.
This is a luxurious kitchen for a great family to enjoy.
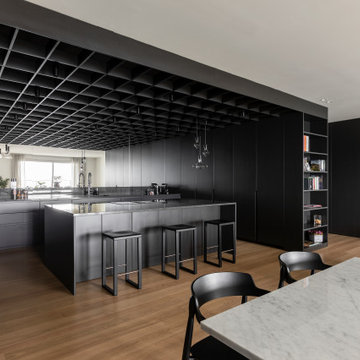
Aménagement d'une très grande cuisine ouverte moderne en U avec un évier posé, un placard à porte plane, des portes de placard grises, un plan de travail en granite, une crédence noire, une crédence en granite, un électroménager noir, parquet clair, îlot, plan de travail noir, un plafond à caissons et un sol beige.

Cette photo montre une grande cuisine ouverte moderne en U et bois brun avec un évier encastré, un placard à porte plane, plan de travail en marbre, une crédence métallisée, un électroménager en acier inoxydable, un sol en ardoise, îlot, un sol gris, un plan de travail blanc et un plafond à caissons.
Idées déco de cuisines noires avec un plafond à caissons
2