Idées déco de cuisines noires avec un sol en bois brun
Trier par :
Budget
Trier par:Populaires du jour
141 - 160 sur 10 840 photos
1 sur 3

Idées déco pour une grande cuisine ouverte contemporaine en L avec un évier encastré, un placard à porte plane, des portes de placard bleues, un plan de travail en quartz, une crédence blanche, une crédence en quartz modifié, un électroménager noir, un sol en bois brun, îlot et un plan de travail blanc.

Inspiration pour une très grande cuisine ouverte parallèle minimaliste en bois brun avec un évier encastré, un placard à porte plane, un plan de travail en quartz, une crédence beige, une crédence en dalle de pierre, un électroménager en acier inoxydable, un sol en bois brun, îlot, un sol marron, un plan de travail beige et un plafond à caissons.

Réalisation d'une petite cuisine design en U et bois brun fermée avec un évier encastré, un plan de travail en granite, fenêtre, un électroménager en acier inoxydable, une péninsule, un sol marron, un placard à porte plane, un sol en bois brun et un plan de travail gris.
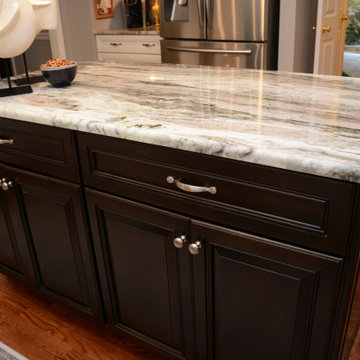
This kitchen features Brown Fantasy granite countertops.
Exemple d'une cuisine chic en L fermée et de taille moyenne avec un évier 1 bac, un placard avec porte à panneau surélevé, des portes de placard blanches, un plan de travail en granite, une crédence grise, un électroménager en acier inoxydable, un sol en bois brun, îlot, un sol marron et un plan de travail gris.
Exemple d'une cuisine chic en L fermée et de taille moyenne avec un évier 1 bac, un placard avec porte à panneau surélevé, des portes de placard blanches, un plan de travail en granite, une crédence grise, un électroménager en acier inoxydable, un sol en bois brun, îlot, un sol marron et un plan de travail gris.

Industrial transitional English style kitchen. The addition and remodeling were designed to keep the outdoors inside. Replaced the uppers and prioritized windows connected to key parts of the backyard and having open shelvings with walnut and brass details.
Custom dark cabinets made locally. Designed to maximize the storage and performance of a growing family and host big gatherings. The large island was a key goal of the homeowners with the abundant seating and the custom booth opposite to the range area. The booth was custom built to match the client's favorite dinner spot. In addition, we created a more New England style mudroom in connection with the patio. And also a full pantry with a coffee station and pocket doors.
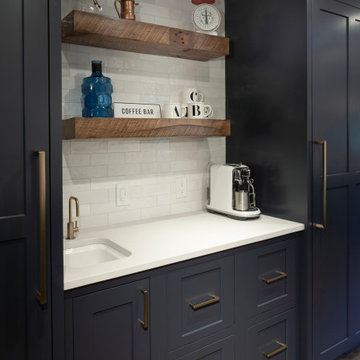
Exemple d'une cuisine américaine nature en L avec un évier de ferme, un placard à porte shaker, des portes de placard bleues, un plan de travail en quartz modifié, une crédence blanche, une crédence en céramique, un électroménager en acier inoxydable, un sol en bois brun, une péninsule et un plan de travail blanc.

Idée de décoration pour une cuisine parallèle minimaliste de taille moyenne avec un évier 1 bac, un placard à porte shaker, des portes de placard blanches, un plan de travail en quartz modifié, une crédence grise, une crédence en marbre, un électroménager en acier inoxydable, un sol en bois brun, îlot, un sol marron et plan de travail noir.
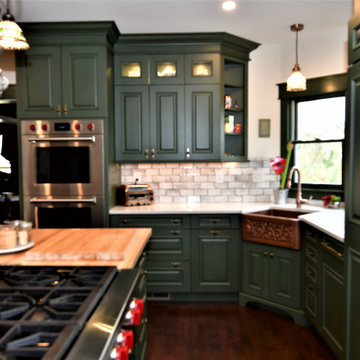
Inspiration pour une grande cuisine américaine encastrable traditionnelle en U avec un évier de ferme, un placard avec porte à panneau surélevé, des portes de placards vertess, un plan de travail en quartz, une crédence grise, une crédence en marbre, un sol en bois brun, îlot, un sol marron et un plan de travail blanc.

Cette image montre une cuisine parallèle chalet en bois brun avec un évier encastré, un placard à porte shaker, une crédence grise, un électroménager en acier inoxydable, un sol en bois brun, îlot, un sol marron et un plan de travail beige.

This beautiful black and white kitchen has great walnut and bronze touches that make the space feel warm and inviting. The black base cabinets ground the space while the white wall cabinets and herringbone subway tile keep the space light and bright.
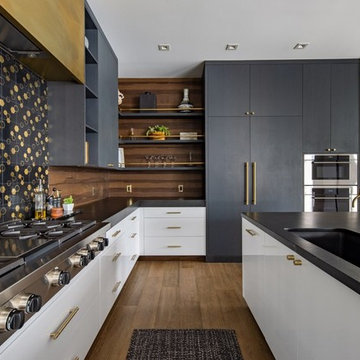
Réalisation d'une cuisine design en L avec un évier encastré, un placard à porte plane, des portes de placard blanches, un électroménager en acier inoxydable, un sol en bois brun, îlot, un sol marron et plan de travail noir.
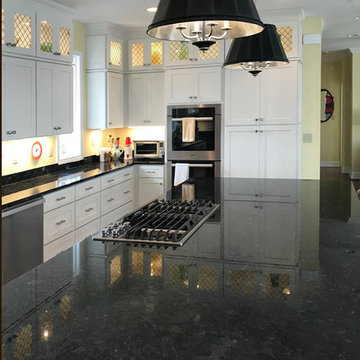
This black and white beach house kitchen from The Cabinet Shop in Delaware is a dream! It showcases our Olmsted door style in White. With plenty of space to cook and sit, plus a pop of color on the walls, this kitchen is the perfect gathering space.
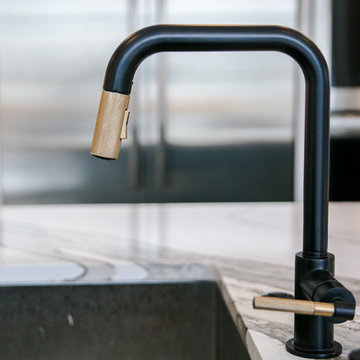
Our clients had just recently closed on their new house in Stapleton and were excited to transform it into their perfect forever home. They wanted to remodel the entire first floor to create a more open floor plan and develop a smoother flow through the house that better fit the needs of their family. The original layout consisted of several small rooms that just weren’t very functional, so we decided to remove the walls that were breaking up the space and restructure the first floor to create a wonderfully open feel.
After removing the existing walls, we rearranged their spaces to give them an office at the front of the house, a large living room, and a large dining room that connects seamlessly with the kitchen. We also wanted to center the foyer in the home and allow more light to travel through the first floor, so we replaced their existing doors with beautiful custom sliding doors to the back yard and a gorgeous walnut door with side lights to greet guests at the front of their home.
Living Room
Our clients wanted a living room that could accommodate an inviting sectional, a baby grand piano, and plenty of space for family game nights. So, we transformed what had been a small office and sitting room into a large open living room with custom wood columns. We wanted to avoid making the home feel too vast and monumental, so we designed custom beams and columns to define spaces and to make the house feel like a home. Aesthetically we wanted their home to be soft and inviting, so we utilized a neutral color palette with occasional accents of muted blues and greens.
Dining Room
Our clients were also looking for a large dining room that was open to the rest of the home and perfect for big family gatherings. So, we removed what had been a small family room and eat-in dining area to create a spacious dining room with a fireplace and bar. We added custom cabinetry to the bar area with open shelving for displaying and designed a custom surround for their fireplace that ties in with the wood work we designed for their living room. We brought in the tones and materiality from the kitchen to unite the spaces and added a mixed metal light fixture to bring the space together
Kitchen
We wanted the kitchen to be a real show stopper and carry through the calm muted tones we were utilizing throughout their home. We reoriented the kitchen to allow for a big beautiful custom island and to give us the opportunity for a focal wall with cooktop and range hood. Their custom island was perfectly complimented with a dramatic quartz counter top and oversized pendants making it the real center of their home. Since they enter the kitchen first when coming from their detached garage, we included a small mud-room area right by the back door to catch everyone’s coats and shoes as they come in. We also created a new walk-in pantry with plenty of open storage and a fun chalkboard door for writing notes, recipes, and grocery lists.
Office
We transformed the original dining room into a handsome office at the front of the house. We designed custom walnut built-ins to house all of their books, and added glass french doors to give them a bit of privacy without making the space too closed off. We painted the room a deep muted blue to create a glimpse of rich color through the french doors
Powder Room
The powder room is a wonderful play on textures. We used a neutral palette with contrasting tones to create dramatic moments in this little space with accents of brushed gold.
Master Bathroom
The existing master bathroom had an awkward layout and outdated finishes, so we redesigned the space to create a clean layout with a dream worthy shower. We continued to use neutral tones that tie in with the rest of the home, but had fun playing with tile textures and patterns to create an eye-catching vanity. The wood-look tile planks along the floor provide a soft backdrop for their new free-standing bathtub and contrast beautifully with the deep ash finish on the cabinetry.

Spacecrafting Photography
Cette photo montre une grande cuisine ouverte chic avec un placard à porte vitrée, des portes de placard blanches, plan de travail en marbre, une crédence miroir, un sol en bois brun, îlot, un sol marron et un plan de travail blanc.
Cette photo montre une grande cuisine ouverte chic avec un placard à porte vitrée, des portes de placard blanches, plan de travail en marbre, une crédence miroir, un sol en bois brun, îlot, un sol marron et un plan de travail blanc.

Scott Amundson Photography
Réalisation d'une grande cuisine ouverte champêtre en L avec un évier de ferme, un placard à porte shaker, des portes de placard blanches, un plan de travail en stéatite, une crédence blanche, une crédence en carrelage métro, un électroménager en acier inoxydable, un sol en bois brun, îlot, un sol marron et plan de travail noir.
Réalisation d'une grande cuisine ouverte champêtre en L avec un évier de ferme, un placard à porte shaker, des portes de placard blanches, un plan de travail en stéatite, une crédence blanche, une crédence en carrelage métro, un électroménager en acier inoxydable, un sol en bois brun, îlot, un sol marron et plan de travail noir.
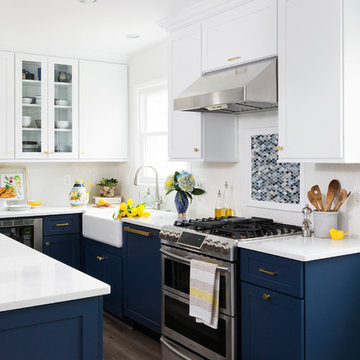
This couple wanted to update their tired, old space into a bright and beautiful dream kitchen. Working with our design team, they created an amazing new space that went above and beyond what they could have imagined.
The kitchen needed to flow seamlessly to their open living area and needed to incorporate the old with the new. We kept as many original details as possible, but gave everything a fresh new look. The sleek white cabinets and quartz counter-top mix effortlessly with the warm navy blue lower cabinets and detailed scalloped tile backsplash. The neutral floor anchors the room and keeps your eyes drawn to the upper-half of the light-filled space.
These days, what’s old is new again, and using brass accents really makes this kitchen on trend. The pendent lighting and drawer pulls add a touch of elegant, classic nostalgia to the space. All these details come together to give this kitchen a subtle nautical feel which brings the home owners much joy.
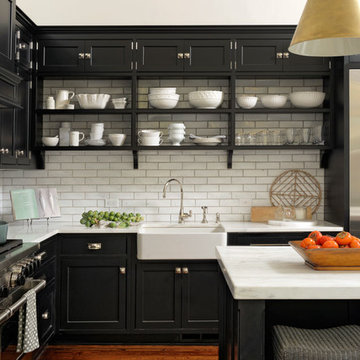
Washington, DC Transitional Kitchen
#PaulBentham4JenniferGilmer
http://www.gilmerkitchens.com
Photography by Bob Narod Staging by Charlotte Safavi
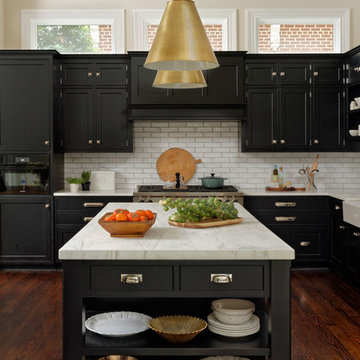
Washington, DC Transitional Kitchen
#PaulBentham4JenniferGilmer
http://www.gilmerkitchens.com
Photography by Bob Narod Staging by Charlotte Safavi
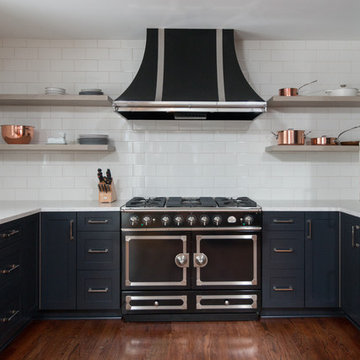
Starloft Photography
Aménagement d'une petite cuisine américaine contemporaine en L avec un évier de ferme, un placard à porte shaker, des portes de placard noires, un plan de travail en quartz modifié, une crédence blanche, une crédence en carrelage métro, un électroménager noir, un sol en bois brun et aucun îlot.
Aménagement d'une petite cuisine américaine contemporaine en L avec un évier de ferme, un placard à porte shaker, des portes de placard noires, un plan de travail en quartz modifié, une crédence blanche, une crédence en carrelage métro, un électroménager noir, un sol en bois brun et aucun îlot.
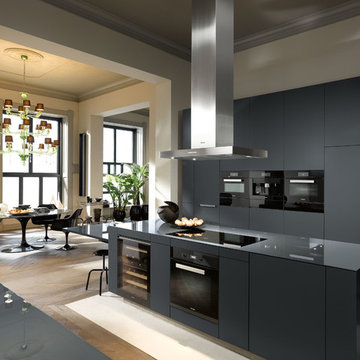
Miele PureLine is designed to harmonise with the modern architectural styles and contemporary kitchen designs of today; thanks to the extensive use of glass in the appliance fascia and a striking handle that appears to float. M Touch controls are the highlight of the range - similar to Smartphones or tablet PCs, the menu can be browsed by swiping or scrolling with the tip of a finger. Miele has also created a sophisticated colour palette within the PureLine range, which includes Obsidian black, Brilliant white, Havana brown, as well as a finger print resistant CleanSteel.
The Miele Generation 6000 range comprises of over 200 products - from conventional ovens and steam ovens to coffee machines, cooker hoods and microwaves, all with innovative user interfaces that make these appliances even easier and more efficient to use than ever before.
Idées déco de cuisines noires avec un sol en bois brun
8