Idées déco de cuisines noires avec un sol en bois brun
Trier par :
Budget
Trier par:Populaires du jour
161 - 180 sur 10 840 photos
1 sur 3
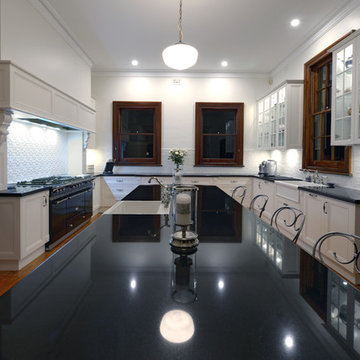
A heritage listed Circa 1840's iconic house of Newcastle demanded a kitchen of the same stature and to match the old style interiors of the home but feature all the modern appliances & pull out hardware that a kitchen of the modern era demands. This kitchen features the following:-
Benchtops: 40mm thick Natural Granite with Provincial edge mould.
Doors/Drawers: Tesrol 600 series door & Fluted Panels, custom Rosettes, Corbels all with a Heritage Hand Paint finish.
Capping Mould: Tesrol Country capping mould finished in Heritage Hand Paint to match cabinets.
Splashbacks: Subway Tile with Pressed Metal in Powder Coated finish behind stove only.
Handles: Antique Knobs to doors & Antique Handles to all drawers & pull outs.
Kickboards: Recessed Matching Hand Painted kickboard with Island sides & back Featuring Capping Mould proud of kick face & panels above.
Hardware Features: Blum Soft close drawers & doors, Warm White LED downlights under overhead & inside of display overhead cupboards, Tandem Pull Out Pantry, 2x One2Five pull out bin units on Blum soft close drawer runners, Magic Corner pull out corner unit, pull out shelves behind door, integrated fridge/freezer (supplied by owner) - Photos by Andy Warren.
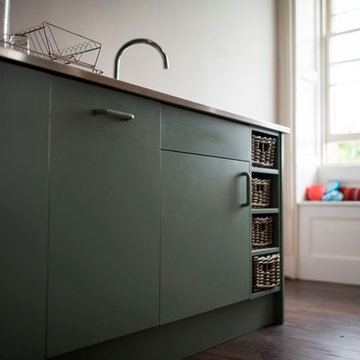
Small Green Kitchen. L-shaped small green kitchen, dark wooden floors and stainless steel counter tops.
Inspiration pour une petite cuisine parallèle design fermée avec un évier posé, un placard à porte plane, des portes de placards vertess, un plan de travail en inox, une crédence métallisée, une crédence en dalle métallique, un électroménager en acier inoxydable, aucun îlot et un sol en bois brun.
Inspiration pour une petite cuisine parallèle design fermée avec un évier posé, un placard à porte plane, des portes de placards vertess, un plan de travail en inox, une crédence métallisée, une crédence en dalle métallique, un électroménager en acier inoxydable, aucun îlot et un sol en bois brun.
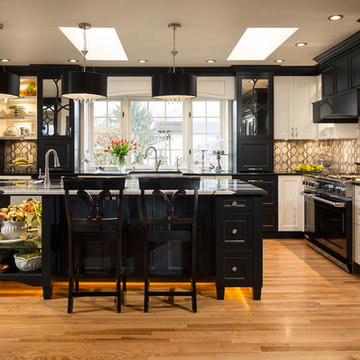
Black and white kitchen with lighting and unique motif backsplash. Concealed beverage station drawers.
Cette photo montre une cuisine chic en L avec un électroménager noir, un placard avec porte à panneau surélevé, des portes de placard noires, un sol en bois brun et îlot.
Cette photo montre une cuisine chic en L avec un électroménager noir, un placard avec porte à panneau surélevé, des portes de placard noires, un sol en bois brun et îlot.
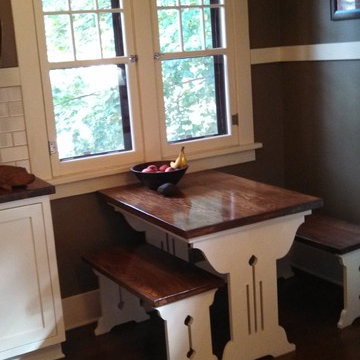
Breakfast Nook
Idée de décoration pour une cuisine parallèle craftsman fermée et de taille moyenne avec un placard à porte shaker, des portes de placard blanches, un plan de travail en bois, une crédence blanche, une crédence en carrelage métro, un sol en bois brun et aucun îlot.
Idée de décoration pour une cuisine parallèle craftsman fermée et de taille moyenne avec un placard à porte shaker, des portes de placard blanches, un plan de travail en bois, une crédence blanche, une crédence en carrelage métro, un sol en bois brun et aucun îlot.
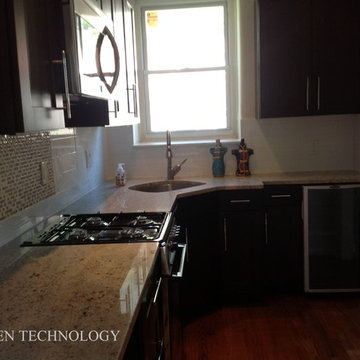
This small apartment kitchen was totally transformed. We opened up the side wall to create a more open space. The shaker door style with a rich espresso stain contrasts beautifully against the white kashmir granite countertops. We decided to use smaller scaled appliances in this space. We even were able to design a mini bar with an under counter wine cooler!
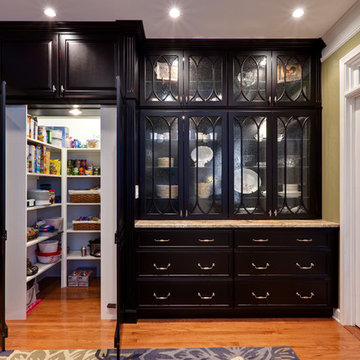
Walk-In Pantry with China Cabinet
Aménagement d'une grande arrière-cuisine classique avec un placard avec porte à panneau surélevé, des portes de placard noires, un plan de travail en granite, un sol en bois brun, un sol marron et un plan de travail beige.
Aménagement d'une grande arrière-cuisine classique avec un placard avec porte à panneau surélevé, des portes de placard noires, un plan de travail en granite, un sol en bois brun, un sol marron et un plan de travail beige.
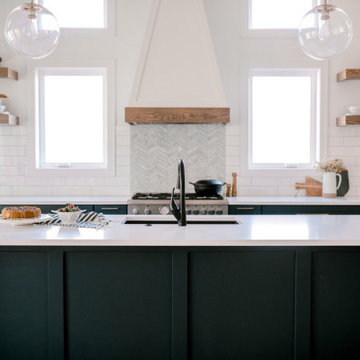
The stainless steel Bertazzoni Master Series range stands out against grey tile and brass accents. It balances the style of the blue cabinetry -- turning this contemporary coastal kitchen into the perfect vacation getaway.
(Photos: Kelsey Sutton // Design: Black Birch Homes)

Situated at the top of the Eugene O'Neill National Historic Park in Danville, this mid-century modern hilltop home had great architectural features, but needed a kitchen update that spoke to the design style of the rest of the house. We would have to say this project was one of our most challenging when it came to blending the mid-century style of the house with a more eclectic and modern look that the clients were drawn to. But who doesn't love a good challenge? We removed the builder-grade cabinetry put in by a previous owner and took down a wall to open up the kitchen to the rest of the great room. The kitchen features a custom designed hood as well as custom cabinetry with an intricate beaded details that sets it apart from all of our other cabinetry designs. The pop of blue paired with the dark walnut creates an eye catching contrast. Ridgecrest also designed and fabricated solid steel wall cabinetry to store countertop appliances and display dishes and glasses. The copper accents on the range and faucets bring the design full circle and finish this gorgeous one-of-a-kind-kitchen off nicely.
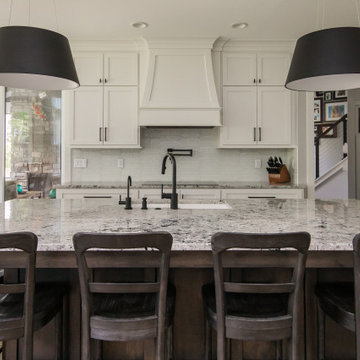
Uniquely situated on a double lot high above the river, this home stands proudly amongst the wooded backdrop. The homeowner's decision for the two-toned siding with dark stained cedar beams fits well with the natural setting. Tour this 2,000 sq ft open plan home with unique spaces above the garage and in the daylight basement.
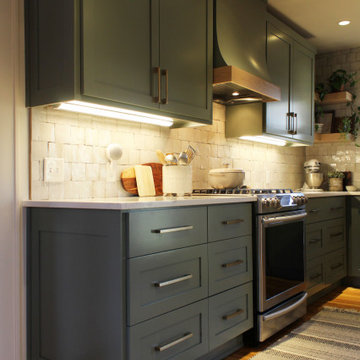
L- Shaped kitchen with a coffee nook and a pantry nook. Handmade Italian Ceramic tile backsplash. Precat Conversion varnish finish in Retreat with white oak accents.

La Cocina del Apartamento de A&M se pone al servicio de la cocina profesional en casa. Isla de cocción con combinación de fogones de gas e inducción. La Campana integrada en el techo sobre la isla de cocción amplía el espacio visual hasta el techo, dando continuidad al espacio salón-cocina.
Puertas correderas en hierro y cristal para la separación cocina-salón, que otorgan versatilidad a la cocina y nos permiten incorporar la idea de "grandes ventanales" tan característicos de este estilo, enfatizando el look industrial de la casa

Modern Vintage, LLC (photos by Chris Foster).
~Removed structural wall between kitchen and living room. ~New: kitchen cabinets, floors, appliances, countertops, trim, shiplap ceiling detail, paint/stain, electrical, HVAC, plumbing

GENEVA CABINET COMPANY, LLC., Lake Geneva, WI., -We say “oui” to French Country style in a home reminiscent of a French Country Chateau. The flawless kitchen features Plato Woodwork Premier Custom Cabinetry with a Dove White Newport style door and Walnut island. Difiniti Quartz countertops present in Viarreggio with hardware in a warm gold patina finish.
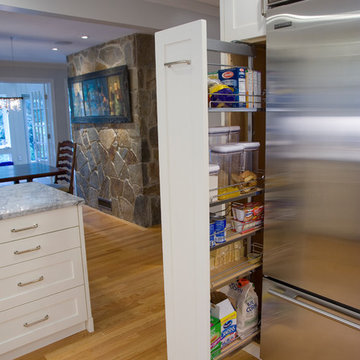
Cabinet pull-out makes good use of space beside refrigerator.
Photo by Todd Gieg
Idée de décoration pour une arrière-cuisine tradition en L de taille moyenne avec un évier encastré, un placard avec porte à panneau encastré, des portes de placard blanches, un plan de travail en quartz, une crédence blanche, une crédence en carrelage métro, un électroménager en acier inoxydable, un sol en bois brun, îlot et un plan de travail gris.
Idée de décoration pour une arrière-cuisine tradition en L de taille moyenne avec un évier encastré, un placard avec porte à panneau encastré, des portes de placard blanches, un plan de travail en quartz, une crédence blanche, une crédence en carrelage métro, un électroménager en acier inoxydable, un sol en bois brun, îlot et un plan de travail gris.
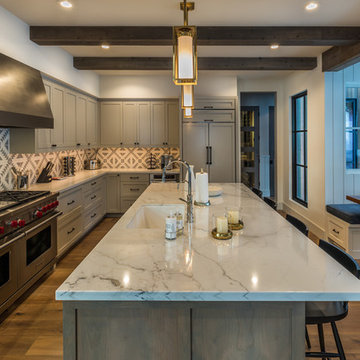
Photo of Kitchen featuring exposed beams and adjacent Breakfast Nook, with light, painted cabinet and counter finishes and lots of glass. Photo by Martis Camp Sales (Paul Hamill)

A scullery is like a mud room for a kitchen; sometimes we design these areas as a true working kitchen. This scullery functions as a pantry, storage area, baking counter and supplement to the butler's pantry. The beautiful brass accents look fantastic with the black cabinetry, white subway tile and quartz counter-tops!
Meyer Design
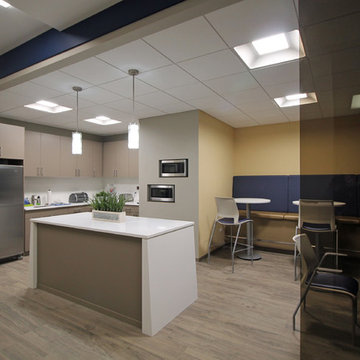
photos by Jen Oliver
Idée de décoration pour une très grande cuisine américaine design en L avec un évier encastré, un placard à porte plane, une crédence blanche, une crédence en céramique, un électroménager en acier inoxydable, un sol en bois brun et îlot.
Idée de décoration pour une très grande cuisine américaine design en L avec un évier encastré, un placard à porte plane, une crédence blanche, une crédence en céramique, un électroménager en acier inoxydable, un sol en bois brun et îlot.
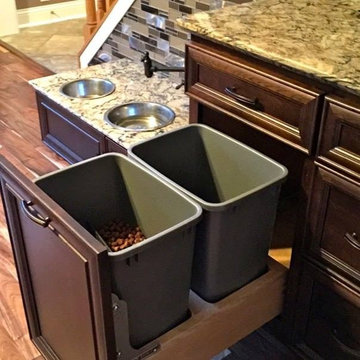
This home has "doggone" good design! This design, by Kendra Roenker of Modern Builders Supply, makes pet care easy for the owners, and luxurious for the dogs. The amenities go way beyond the basics. The faucet is placed above the water bowls—no more toting water from the kitchen sink and leaving a wet trail behind. The beds aren't just beds—they are raised beds with stepping stools. The feeding station holds toys, food, leashes and dog grooming tools—there will be no problems finding necessities. What more could a dog or a dog owner need? Kendra specified StarMark Cabinetry's Viola door style in Cherry finished in a beautiful brown cabinet color called Hazelnut. Job well done Kendra! Modern Builders Supply is a StarMark Cabinetry dealer in Florence, Kentucky.

Réalisation d'une grande arrière-cuisine parallèle et encastrable tradition avec un évier encastré, un placard à porte plane, des portes de placard blanches, un plan de travail en quartz modifié, une crédence blanche, une crédence en carreau de porcelaine, un sol en bois brun, îlot, un sol marron et un plan de travail bleu.

Our clients approached us nearly two years ago seeking professional guidance amid the overwhelming selection process and challenges in visualizing the final outcome of their Kokomo, IN, new build construction. The final result is a warm, sophisticated sanctuary that effortlessly embodies comfort and elegance.
This open-concept kitchen features two islands – one dedicated to meal prep and the other for dining. Abundant storage in stylish cabinets enhances functionality. Thoughtful lighting design illuminates the space, and a breakfast area adjacent to the kitchen completes the seamless blend of style and practicality.
...
Project completed by Wendy Langston's Everything Home interior design firm, which serves Carmel, Zionsville, Fishers, Westfield, Noblesville, and Indianapolis.
For more about Everything Home, see here: https://everythinghomedesigns.com/
To learn more about this project, see here: https://everythinghomedesigns.com/portfolio/kokomo-luxury-home-interior-design/
Idées déco de cuisines noires avec un sol en bois brun
9