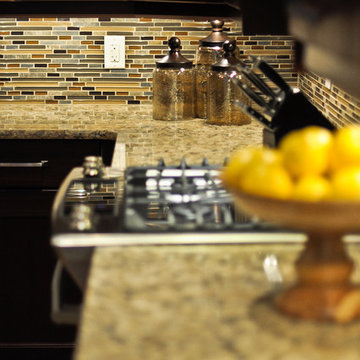Idées déco de cuisines noires avec un sol en liège
Trier par :
Budget
Trier par:Populaires du jour
41 - 60 sur 180 photos
1 sur 3
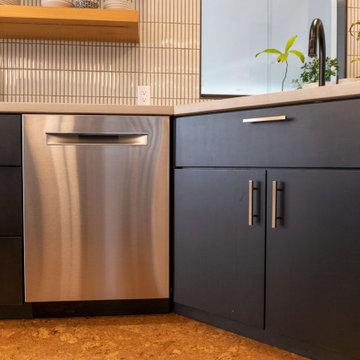
This kitchen and bathroom remodel was about introducing a modern look and sustainable comfortable materials to accommodate a busy and growing family of four. The choice of cork flooring was for durability and the warm tones that we could easily match in the cabinetry and brass hardware.
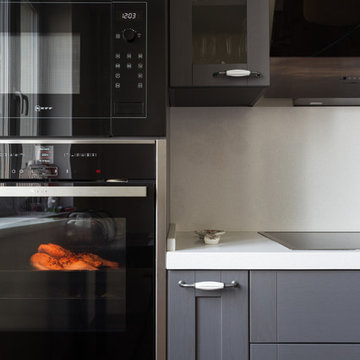
Inspiration pour une cuisine nordique en L fermée et de taille moyenne avec un évier posé, un placard à porte shaker, des portes de placard grises, un plan de travail en quartz modifié, une crédence blanche, une crédence en dalle de pierre, un électroménager noir, un sol en liège, aucun îlot, un sol marron et un plan de travail blanc.
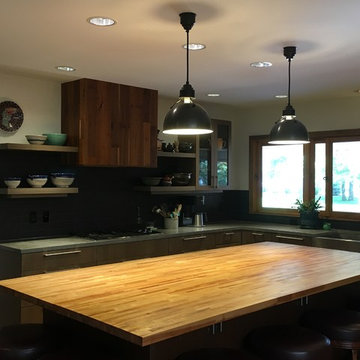
Fully updated kitchen designed to fit the midcentury modern architecture of the home. Large island seats 8. Plenty of workspace on the butcher block island. Concrete countertops, open shelving and custom stove hood using reclaim paneling from the home.
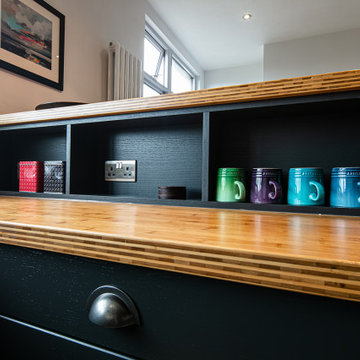
Inspiration pour une grande cuisine américaine urbaine avec un placard à porte shaker, des portes de placard bleues, un plan de travail en inox, une crédence blanche, une crédence en carrelage métro, un électroménager en acier inoxydable, un sol en liège, une péninsule et un sol blanc.
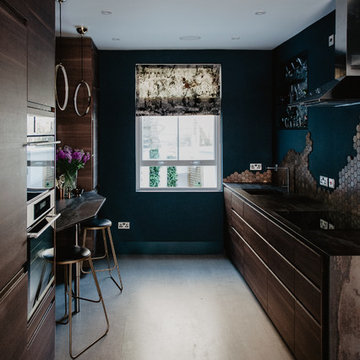
Anne Swartz Photography
Réalisation d'une petite cuisine ouverte parallèle minimaliste en bois foncé avec un évier posé, un placard à porte plane, un plan de travail en surface solide, une crédence métallisée, une crédence en dalle métallique, un électroménager noir, un sol en liège, aucun îlot, un sol gris et un plan de travail multicolore.
Réalisation d'une petite cuisine ouverte parallèle minimaliste en bois foncé avec un évier posé, un placard à porte plane, un plan de travail en surface solide, une crédence métallisée, une crédence en dalle métallique, un électroménager noir, un sol en liège, aucun îlot, un sol gris et un plan de travail multicolore.
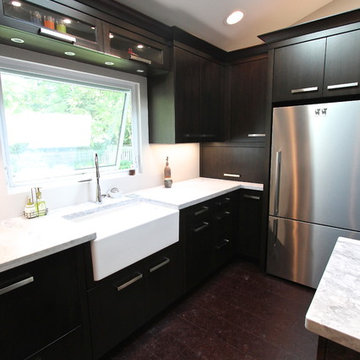
Idées déco pour une petite cuisine moderne en bois foncé fermée avec un évier de ferme, un placard à porte plane, un plan de travail en quartz, un électroménager en acier inoxydable, un sol en liège et îlot.
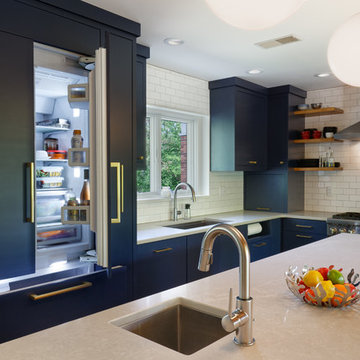
Idée de décoration pour une cuisine vintage avec un évier encastré, un placard à porte plane, des portes de placard bleues, une crédence blanche, un sol en liège et îlot.
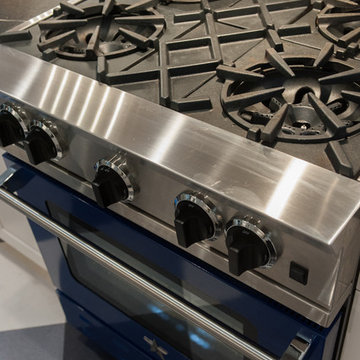
John Welsh
Idée de décoration pour une cuisine bohème avec un évier de ferme, une crédence blanche, un sol en liège, îlot, un placard avec porte à panneau encastré, des portes de placard blanches, un plan de travail en stéatite, un électroménager de couleur et un sol multicolore.
Idée de décoration pour une cuisine bohème avec un évier de ferme, une crédence blanche, un sol en liège, îlot, un placard avec porte à panneau encastré, des portes de placard blanches, un plan de travail en stéatite, un électroménager de couleur et un sol multicolore.
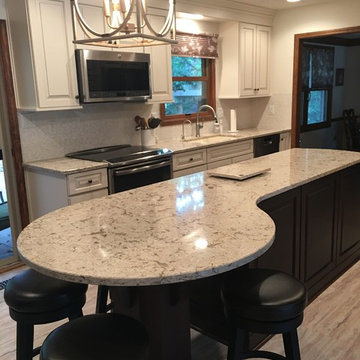
Idée de décoration pour une cuisine américaine parallèle tradition de taille moyenne avec un évier encastré, un placard avec porte à panneau surélevé, des portes de placard blanches, un plan de travail en quartz modifié, une crédence blanche, une crédence en mosaïque, un électroménager en acier inoxydable, un sol en liège et îlot.
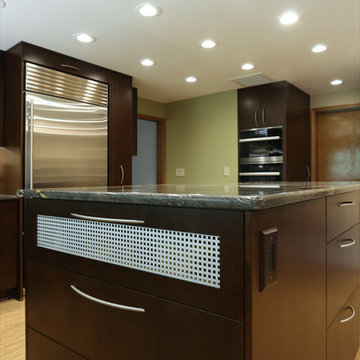
Cette photo montre une cuisine tendance en L et bois foncé avec un évier encastré, un placard à porte plane, un plan de travail en granite, une crédence beige, une crédence en céramique, un électroménager en acier inoxydable, un sol en liège et îlot.
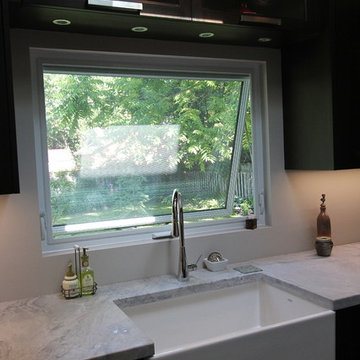
Réalisation d'une petite cuisine minimaliste en bois foncé fermée avec un évier de ferme, un placard à porte plane, un plan de travail en quartz, un électroménager en acier inoxydable, un sol en liège et îlot.
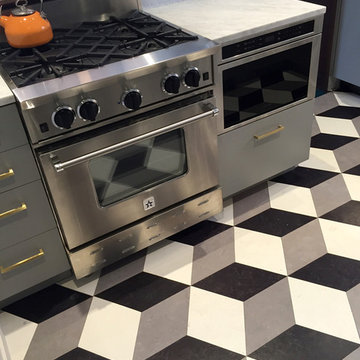
Cork tile flooring from Globus Cork. 100% cork tiles in glue-down format. CorkFloor.com -see Pattern #13
Designed by Hannah Childs interior Design
Aménagement d'une petite cuisine contemporaine en L fermée avec un sol en liège.
Aménagement d'une petite cuisine contemporaine en L fermée avec un sol en liège.
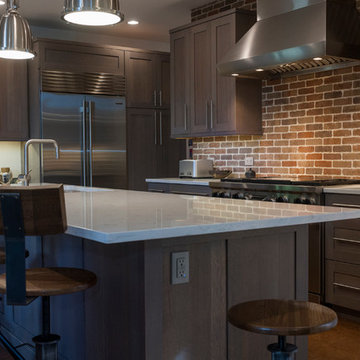
John Welsh
Idées déco pour une grande cuisine en L avec un plan de travail en quartz modifié, un électroménager en acier inoxydable, un sol en liège, îlot, un évier encastré, des portes de placard grises, une crédence en brique et un sol marron.
Idées déco pour une grande cuisine en L avec un plan de travail en quartz modifié, un électroménager en acier inoxydable, un sol en liège, îlot, un évier encastré, des portes de placard grises, une crédence en brique et un sol marron.
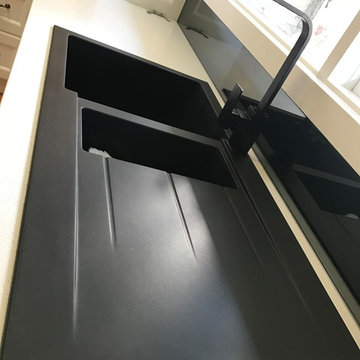
Cette image montre une arrière-cuisine rustique en U de taille moyenne avec un évier 2 bacs, un placard avec porte à panneau encastré, des portes de placard blanches, un plan de travail en quartz modifié, une crédence en feuille de verre, un électroménager en acier inoxydable, un sol en liège et îlot.
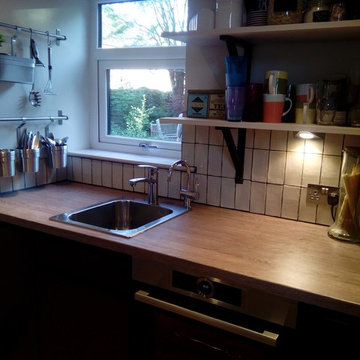
2m x 2.5m kitchen space. The old back door restricted the use of the small space. Replaced door with a small window to create updated galley style kitchen. Open shelves one side, wall units and extractor above the hob. Other than the sink, appliances largely stayed in the same place. I also moved the washing machine upstairs into the landing airing cupboard. Boiling water tap also helps give me badly needed usable worktop space.
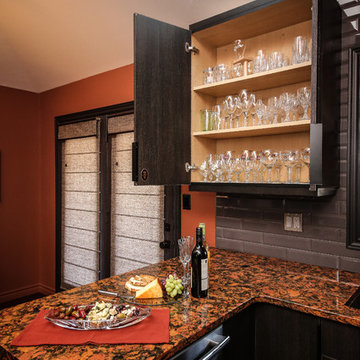
Enjoy a glass a wine in your newly renovated kitchen. This LaSalle client loves their Manhattan Charcoal textured cabinetry and beautiful Aberdeen Cambria countertops.
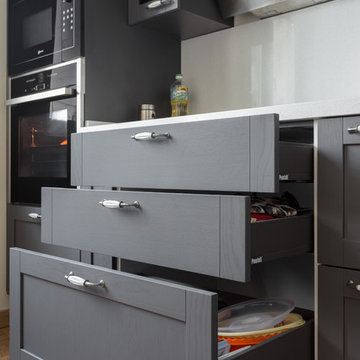
Cette photo montre une cuisine scandinave en L fermée et de taille moyenne avec un évier posé, un placard à porte shaker, des portes de placard grises, un plan de travail en quartz modifié, une crédence blanche, une crédence en dalle de pierre, un électroménager noir, un sol en liège, aucun îlot, un sol marron et un plan de travail blanc.
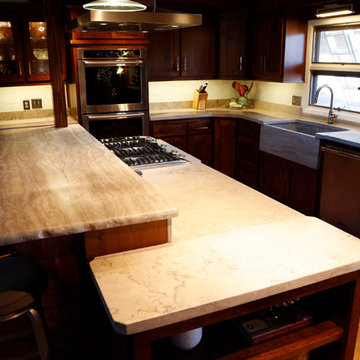
Jeffrey Sweet
Idées déco pour une cuisine américaine industrielle en L et bois foncé de taille moyenne avec un évier de ferme, un placard à porte shaker, un plan de travail en béton, une crédence blanche, une crédence en carrelage métro, un électroménager en acier inoxydable, un sol en liège, 2 îlots et un sol marron.
Idées déco pour une cuisine américaine industrielle en L et bois foncé de taille moyenne avec un évier de ferme, un placard à porte shaker, un plan de travail en béton, une crédence blanche, une crédence en carrelage métro, un électroménager en acier inoxydable, un sol en liège, 2 îlots et un sol marron.
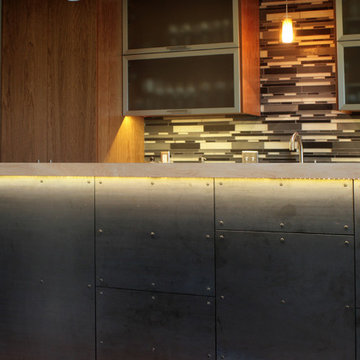
Photos with the LED under bar lighting installed. The flexible led tape is a great product and energy efficient.
Idées déco pour une cuisine ouverte contemporaine en U et bois brun de taille moyenne avec un évier encastré, un placard à porte plane, un plan de travail en bois, une crédence blanche, un électroménager en acier inoxydable et un sol en liège.
Idées déco pour une cuisine ouverte contemporaine en U et bois brun de taille moyenne avec un évier encastré, un placard à porte plane, un plan de travail en bois, une crédence blanche, un électroménager en acier inoxydable et un sol en liège.
Idées déco de cuisines noires avec un sol en liège
3
