Idées déco de cuisines noires avec un sol en liège
Trier par :
Budget
Trier par:Populaires du jour
61 - 80 sur 180 photos
1 sur 3
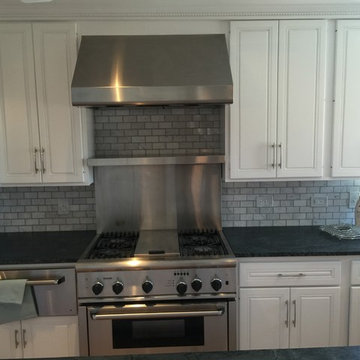
Inspiration pour une grande cuisine américaine minimaliste en U avec un évier encastré, un placard avec porte à panneau surélevé, des portes de placard blanches, un plan de travail en stéatite, une crédence grise, une crédence en mosaïque, un électroménager en acier inoxydable, un sol en liège et îlot.
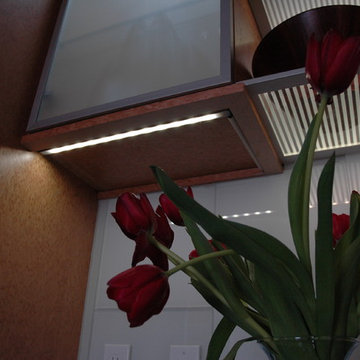
Cheryl Chant
Réalisation d'une cuisine américaine design en U et bois clair de taille moyenne avec un évier encastré, un placard à porte plane, un plan de travail en granite, une crédence blanche, une crédence en carreau de verre, un électroménager en acier inoxydable, un sol en liège et aucun îlot.
Réalisation d'une cuisine américaine design en U et bois clair de taille moyenne avec un évier encastré, un placard à porte plane, un plan de travail en granite, une crédence blanche, une crédence en carreau de verre, un électroménager en acier inoxydable, un sol en liège et aucun îlot.
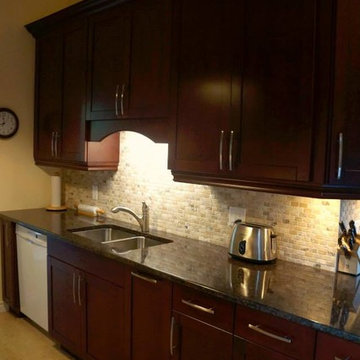
After
Exemple d'une cuisine chic avec un évier encastré, un placard à porte shaker, des portes de placard rouges, un plan de travail en granite, une crédence beige, une crédence en carrelage de pierre, un électroménager blanc, un sol en liège et aucun îlot.
Exemple d'une cuisine chic avec un évier encastré, un placard à porte shaker, des portes de placard rouges, un plan de travail en granite, une crédence beige, une crédence en carrelage de pierre, un électroménager blanc, un sol en liège et aucun îlot.
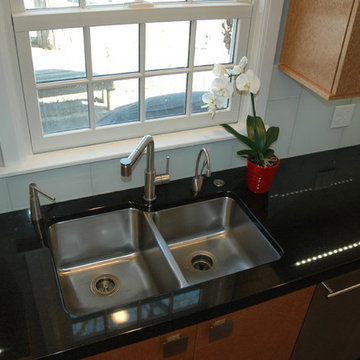
Beautiful Contemporary Eyewood Birdseye Maple Kitchen Cabinetry made in MIchiggan with Black Absolute Countertops, GE Monogram Appliances with Wolf Microwave Drawer, White Glass 12x24 Backsplash, Wicanders Cork Flooring Elkay undermount sink and faucets with light grey walls. Designed By Cheryl Oldershaw Chant formerly from Marco Island, Florida a designer with McDaniels Kitchen and Bath 4500sf showroom in Lansing, Michigan.
Contact Cheryl at cherylo@gomcdaniels.com
Cell (239)-450-0126
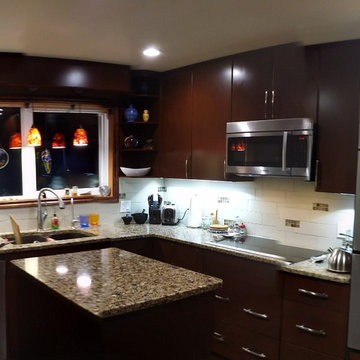
Réalisation d'une cuisine design en L et bois foncé fermée et de taille moyenne avec un placard à porte plane, un plan de travail en granite, une crédence blanche, un électroménager en acier inoxydable, îlot, un évier encastré, une crédence en carrelage métro, un sol en liège et un sol marron.
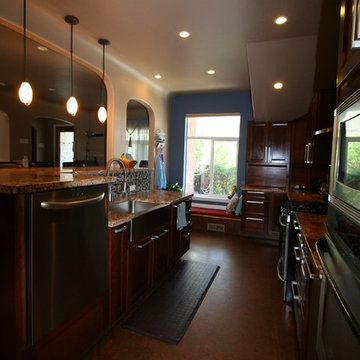
A raised dishwasher is easy on the back when loading and unloading. Cork flooring is durable, beautiful, and comfortable to stand on while cooking.
Idées déco pour une grande cuisine ouverte contemporaine en U et bois brun avec un évier de ferme, un placard à porte shaker, plan de travail en marbre, une crédence multicolore, une crédence en carreau de verre, un électroménager en acier inoxydable, un sol en liège et îlot.
Idées déco pour une grande cuisine ouverte contemporaine en U et bois brun avec un évier de ferme, un placard à porte shaker, plan de travail en marbre, une crédence multicolore, une crédence en carreau de verre, un électroménager en acier inoxydable, un sol en liège et îlot.
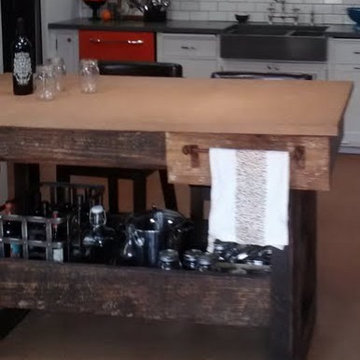
Kelli Kaufer Design, my design featured on I Hate My Kitchen
Idée de décoration pour une cuisine américaine parallèle champêtre de taille moyenne avec un évier intégré, un placard sans porte, des portes de placard blanches, un plan de travail en béton, une crédence blanche, une crédence en carrelage métro, un électroménager de couleur, un sol en liège et îlot.
Idée de décoration pour une cuisine américaine parallèle champêtre de taille moyenne avec un évier intégré, un placard sans porte, des portes de placard blanches, un plan de travail en béton, une crédence blanche, une crédence en carrelage métro, un électroménager de couleur, un sol en liège et îlot.
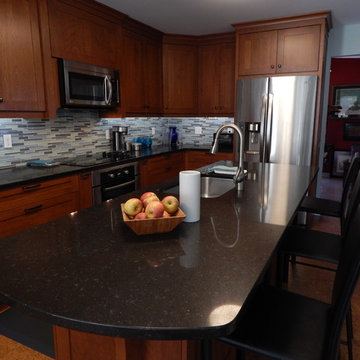
Full kitchen remodel with cork flooring, granite counters, and custom cabinets.
Boardwalk Builders, Rehoboth Beach, DE
www.boardwalkbuilders.com
Inspiration pour une cuisine américaine parallèle traditionnelle en bois brun de taille moyenne avec un évier encastré, un placard à porte shaker, un plan de travail en quartz modifié, une crédence bleue, une crédence en carreau de verre, un électroménager en acier inoxydable, un sol en liège et îlot.
Inspiration pour une cuisine américaine parallèle traditionnelle en bois brun de taille moyenne avec un évier encastré, un placard à porte shaker, un plan de travail en quartz modifié, une crédence bleue, une crédence en carreau de verre, un électroménager en acier inoxydable, un sol en liège et îlot.
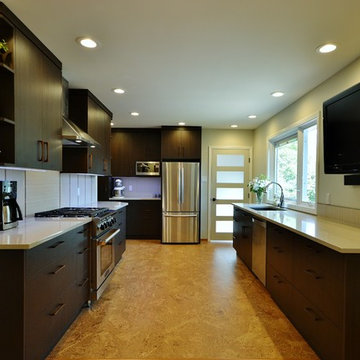
Exemple d'une arrière-cuisine parallèle avec un évier encastré, un placard à porte plane, des portes de placard marrons, un électroménager en acier inoxydable, un sol en liège, aucun îlot et un plan de travail en quartz.
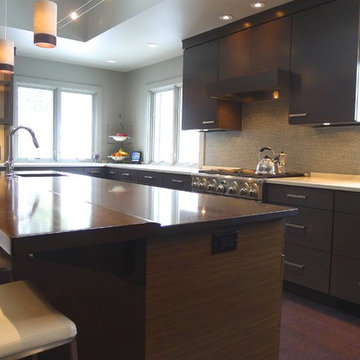
Huge re-model including taking ceiling from a flat ceiling to a complete transformation. Bamboo custom cabinetry was given a grey stain, mixed with walnut strip on the bar and the island given a different stain. Huge amounts of storage from deep pan corner drawers, roll out trash, coffee station, built in refrigerator, wine and alcohol storage, appliance garage, pantry and appliance storage, the amounts go on and on. Floating shelves with a back that just grabs the eye takes this kitchen to another level. The clients are thrilled with this huge difference from their original space.
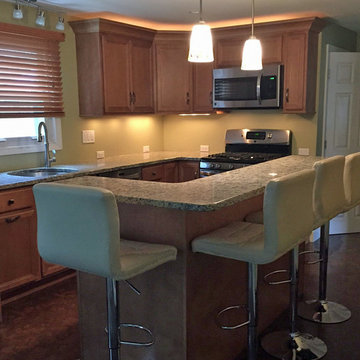
Sleek stools and a multi-level island... room for the whole gang!
Delicious Kitchens
Idées déco pour une petite cuisine américaine classique en L et bois clair avec un évier encastré, un placard avec porte à panneau encastré, un plan de travail en granite, un sol en liège et îlot.
Idées déco pour une petite cuisine américaine classique en L et bois clair avec un évier encastré, un placard avec porte à panneau encastré, un plan de travail en granite, un sol en liège et îlot.
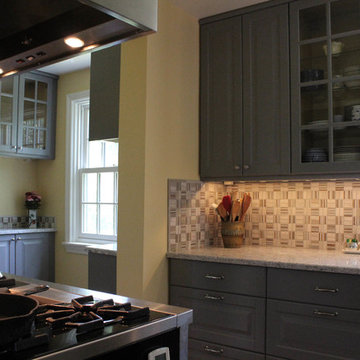
The marble tile backsplash unites the kitchen and pantry visually with a subtle but lively pattern. The colors in the backsplash tie all of the different elements of the kitchen together. The tile pattern is both traditional and "edgy." It is a 2 x 2 pattern, but each square is cut either in matchstick thin slivers or on a single diagonal thereby giving the vertical surface a lively look in a traditional design. One focus of the new kitchen is the IKEA farm sink that works almost like a command post with its two large bowls and pull-out faucet. Glass cabinets surrounding the window and in the pantry add a bit of sparkle with the reflective surface of the glass and allow special objects to be displayed. From a working perspective, the owner says the one of the best features of the kitchen design is the new lighting. Recessed LED downlights and LED undercabinet lights give illumination for all tasks. The undercabinet LED lighting does not get hot and it uses very little energy. They are mounted towards the front of the cabinet while a continuous strip of plug mold runs along the back part of the upper cabinets providing many outlets throughout the working areas of the kitchen without being visible.
Elizabeth C. Masters Architects, Ltd.
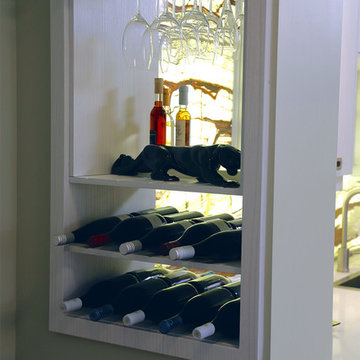
We created a regal kitchen space with plenty of cabinet space, state-of-the-art appliances, a stunning glass range hood, lots of spaces to store wine…and did we mention the LED lit, glowing onyx backsplash? Oh yeah, there’s that too! Designed and built by Paul Lafrance Design.
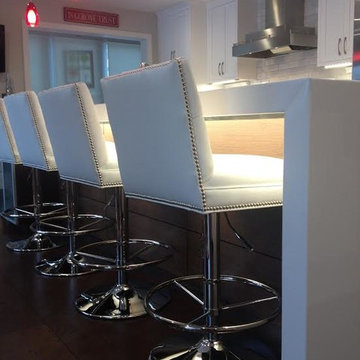
Chelsey Preuss
Idées déco pour une cuisine ouverte linéaire classique de taille moyenne avec un évier encastré, un placard à porte shaker, des portes de placard blanches, un plan de travail en quartz, une crédence blanche, une crédence en carrelage métro, un électroménager en acier inoxydable, un sol en liège et îlot.
Idées déco pour une cuisine ouverte linéaire classique de taille moyenne avec un évier encastré, un placard à porte shaker, des portes de placard blanches, un plan de travail en quartz, une crédence blanche, une crédence en carrelage métro, un électroménager en acier inoxydable, un sol en liège et îlot.
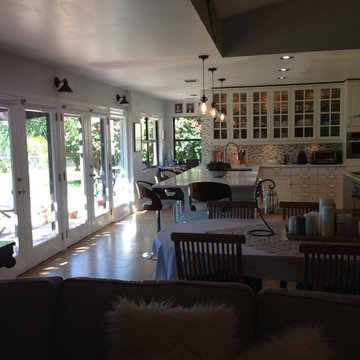
removed wall and entrance to kitchen. moved wall to other side of kitchen to enclose what was the family room to become master bedroom. this allowed me to have a master suite with a view of the lake and on the opposite side of the kids' bedrooms.
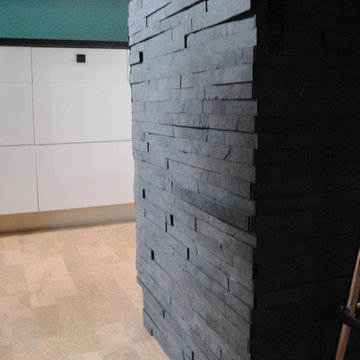
Eclectic Eco Kitchen:
Homeowners requested a kitchen large enough for the family of 4 to cook, dine, and entertain in. They wanted a space which reflected their own eclectic tastes and one that was easy on the environment. This kitchen and dining room area includes a custom live edge dining table, custom wine cork buffet, custom pallet light fixture with Edison bulbs, soapstone countertops with an integrated sink, white laminate cabinets with black pulls, concrete tile backsplash, a range and a separate cook top, cork flooring with a rug inlay.
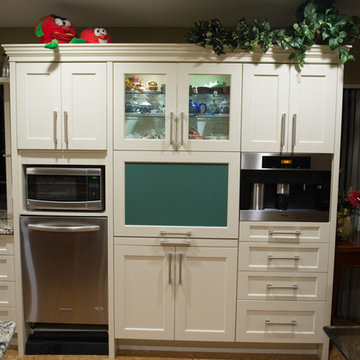
Built-in appliances in kitchen- Peter Simpson
Inspiration pour une grande cuisine américaine traditionnelle en U avec un évier 2 bacs, un placard à porte vitrée, des portes de placard blanches, un plan de travail en granite, une crédence blanche, une crédence en carrelage métro, un électroménager en acier inoxydable, un sol en liège et îlot.
Inspiration pour une grande cuisine américaine traditionnelle en U avec un évier 2 bacs, un placard à porte vitrée, des portes de placard blanches, un plan de travail en granite, une crédence blanche, une crédence en carrelage métro, un électroménager en acier inoxydable, un sol en liège et îlot.
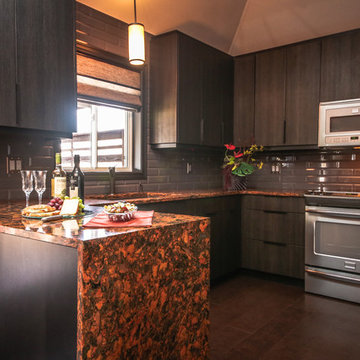
Enjoy a glass a wine in your newly renovated kitchen. This LaSalle client loves their Manhattan Charcoal textured cabinetry and beautiful Aberdeen Cambria countertops.
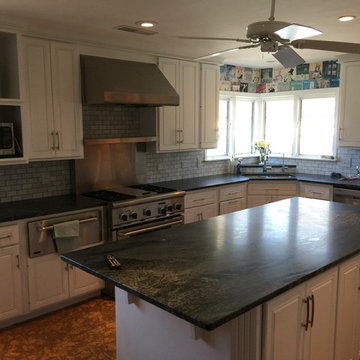
Aménagement d'une grande cuisine américaine moderne en U avec un évier encastré, un placard avec porte à panneau surélevé, des portes de placard blanches, un plan de travail en stéatite, une crédence grise, une crédence en mosaïque, un électroménager en acier inoxydable, un sol en liège et îlot.
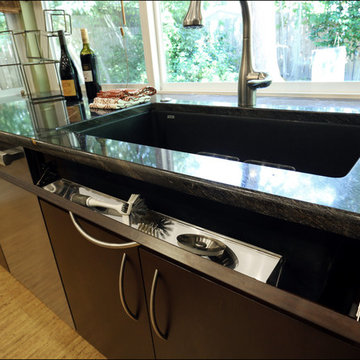
Tipout under sink
Inspiration pour une cuisine design en L et bois foncé avec un évier encastré, un placard à porte plane, un plan de travail en granite, une crédence beige, une crédence en céramique, un électroménager en acier inoxydable, un sol en liège et îlot.
Inspiration pour une cuisine design en L et bois foncé avec un évier encastré, un placard à porte plane, un plan de travail en granite, une crédence beige, une crédence en céramique, un électroménager en acier inoxydable, un sol en liège et îlot.
Idées déco de cuisines noires avec un sol en liège
4