Idées déco de cuisines noires avec un sol gris
Trier par :
Budget
Trier par:Populaires du jour
141 - 160 sur 5 862 photos
1 sur 3
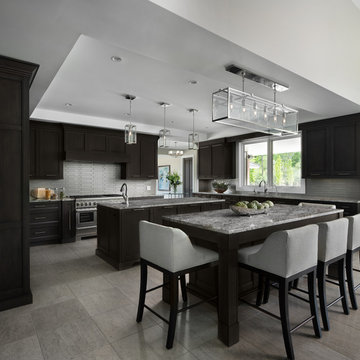
Cette photo montre une cuisine chic en U et bois foncé avec un placard avec porte à panneau encastré, une crédence grise, une crédence en carreau briquette, un électroménager en acier inoxydable, 2 îlots, un sol gris et un plan de travail gris.
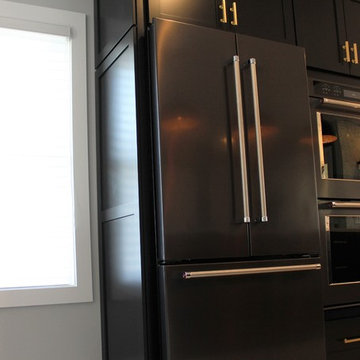
Black and White painted cabinetry paired with White Quartz and gold accents. A Black Stainless Steel appliance package completes the look in this remodeled Coal Valley, IL kitchen.

Réalisation d'une cuisine minimaliste avec des portes de placard grises, un plan de travail en béton, une crédence en feuille de verre, un électroménager noir, îlot, un plan de travail gris, un évier encastré, sol en béton ciré, un sol gris et un plafond en bois.
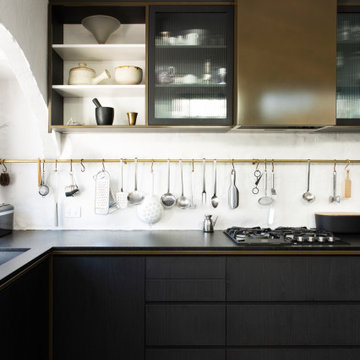
Contemporary kitchen
Cette photo montre une cuisine victorienne en U avec un évier encastré, un placard à porte vitrée, des portes de placard noires, une crédence blanche, une crédence en brique, un électroménager noir, un sol en carrelage de porcelaine, aucun îlot, un sol gris et un plan de travail gris.
Cette photo montre une cuisine victorienne en U avec un évier encastré, un placard à porte vitrée, des portes de placard noires, une crédence blanche, une crédence en brique, un électroménager noir, un sol en carrelage de porcelaine, aucun îlot, un sol gris et un plan de travail gris.
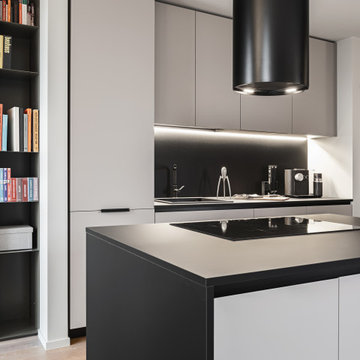
Inspiration pour une petite cuisine ouverte parallèle minimaliste avec un placard à porte plane, des portes de placard noires, un plan de travail en stratifié, un électroménager noir, îlot, un sol gris, plan de travail noir et un plafond décaissé.
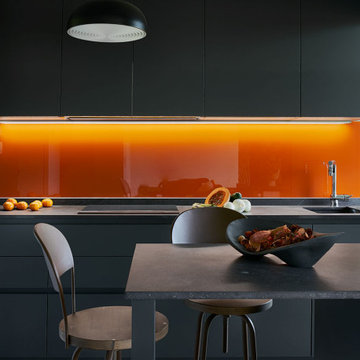
Los muebles de esta cocina son de Antalia en laminado sintético super mate color gris oscuro. Gola recta con el mismo material y puerta con corte a 45 grados.
La encimera que se ha colocado es dekton Fossil, y el frente en lacobel naranja, contrastando con el color de los muebles.
Fregadero silgranit en color gris roca mod Sublime de Blanco.
La columna de la zona de la barra de desayuno se ha forrado en metal bronze 3D cubes. El mirador de esta cocina esta acabado en PVC Kommerling serie Eurofutur.
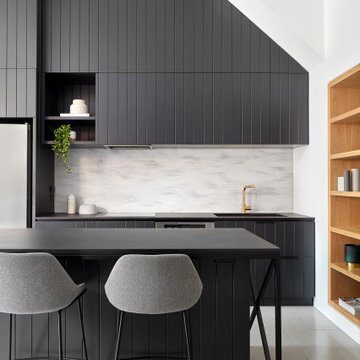
Idée de décoration pour une grande cuisine design en L avec un évier intégré, des portes de placard noires, une crédence grise, un électroménager en acier inoxydable, îlot, un sol gris, plan de travail noir et un placard à porte plane.
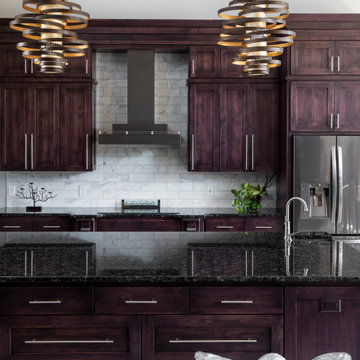
Open concept kitchen with clerestory windows for more natural light. Custom contemporary flat panel dark stained cabinetry with metal strap accents. The stone entry reflects light with glass panel door with side lights and transoms.
Lighting by Hubbardton Forge.
Photo by Ryan Hainey

Cette image montre une petite cuisine américaine urbaine avec un évier encastré, un placard sans porte, des portes de placard noires, un plan de travail en bois, un électroménager noir, sol en béton ciré, îlot, un sol gris et un plan de travail marron.
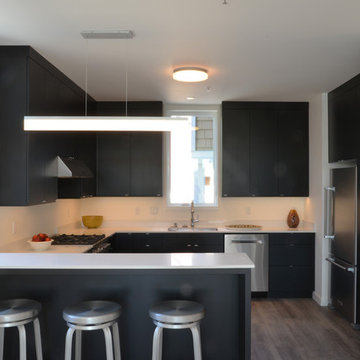
Wood cabinets in the kitchen are stained black, with white engineered quartz countertops. Appliances are stainless steel.
Idées déco pour une cuisine ouverte contemporaine en U de taille moyenne avec un évier 1 bac, un placard à porte plane, des portes de placard noires, un plan de travail en quartz modifié, une crédence blanche, un électroménager en acier inoxydable, parquet clair, une péninsule, un sol gris et un plan de travail blanc.
Idées déco pour une cuisine ouverte contemporaine en U de taille moyenne avec un évier 1 bac, un placard à porte plane, des portes de placard noires, un plan de travail en quartz modifié, une crédence blanche, un électroménager en acier inoxydable, parquet clair, une péninsule, un sol gris et un plan de travail blanc.
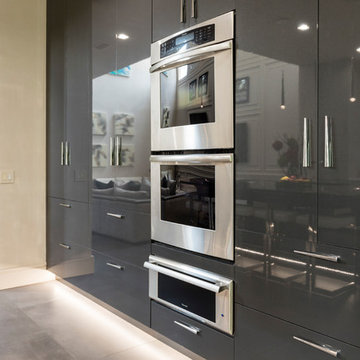
Réalisation d'une grande cuisine ouverte design avec un évier encastré, un placard à porte plane, des portes de placard grises, un plan de travail en quartz, une crédence blanche, une crédence en dalle de pierre, un électroménager en acier inoxydable, un sol en carrelage de porcelaine, îlot, un sol gris et un plan de travail gris.
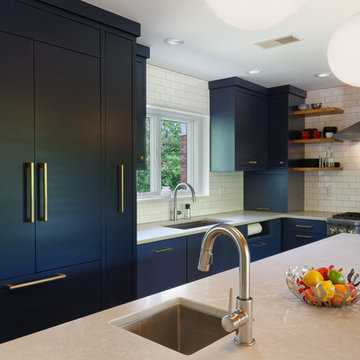
The wall behind the stove used to be an opening to the foyer. It was closed in to allow for more wall space for cabinets and appliances. The navy cabinets were crafted and finished in Sherwin Williams Naval by Riverside Custom Cabinetry and designed by Michaelson Homes designer Lisa Mungin. They are accented with brass hardware knobs and pulls from the Emtek Trail line. The modern pendants were purchased from Ferguson. The showpiece of the kitchen is the stunning quartz waterfall island.

Réalisation d'une très grande cuisine américaine design en bois foncé et L avec un évier encastré, un placard à porte plane, plan de travail en marbre, une crédence blanche, une crédence en marbre, sol en béton ciré, îlot, un sol gris, un électroménager noir et un plan de travail blanc.
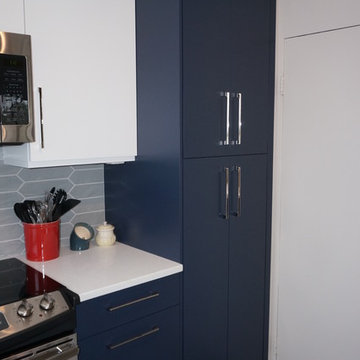
We used the Euro Cabinet Line, which is a frameless construction, & dovetail drawer construction, with a melamine interior. The customer wanted clean lines in their kitchen, so we did a solid panel MDF door with matching drawer fronts.
For colors we did a custom color by Benjamin Moore called Hale Navy and White Lacquer on the upper cabinets.
The customer used Calico White Quartz for the counter tops.
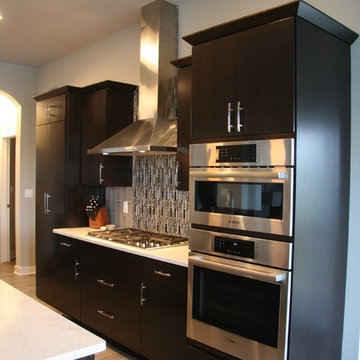
Idée de décoration pour une cuisine ouverte design en L de taille moyenne avec un évier 1 bac, un placard à porte plane, des portes de placard noires, un plan de travail en quartz, une crédence grise, une crédence en carreau briquette, un électroménager en acier inoxydable, un sol en bois brun, îlot et un sol gris.

This project was a long labor of love. The clients adored this eclectic farm home from the moment they first opened the front door. They knew immediately as well that they would be making many careful changes to honor the integrity of its old architecture. The original part of the home is a log cabin built in the 1700’s. Several additions had been added over time. The dark, inefficient kitchen that was in place would not serve their lifestyle of entertaining and love of cooking well at all. Their wish list included large pro style appliances, lots of visible storage for collections of plates, silverware, and cookware, and a magazine-worthy end result in terms of aesthetics. After over two years into the design process with a wonderful plan in hand, construction began. Contractors experienced in historic preservation were an important part of the project. Local artisans were chosen for their expertise in metal work for one-of-a-kind pieces designed for this kitchen – pot rack, base for the antique butcher block, freestanding shelves, and wall shelves. Floor tile was hand chipped for an aged effect. Old barn wood planks and beams were used to create the ceiling. Local furniture makers were selected for their abilities to hand plane and hand finish custom antique reproduction pieces that became the island and armoire pantry. An additional cabinetry company manufactured the transitional style perimeter cabinetry. Three different edge details grace the thick marble tops which had to be scribed carefully to the stone wall. Cable lighting and lamps made from old concrete pillars were incorporated. The restored stone wall serves as a magnificent backdrop for the eye- catching hood and 60” range. Extra dishwasher and refrigerator drawers, an extra-large fireclay apron sink along with many accessories enhance the functionality of this two cook kitchen. The fabulous style and fun-loving personalities of the clients shine through in this wonderful kitchen. If you don’t believe us, “swing” through sometime and see for yourself! Matt Villano Photography
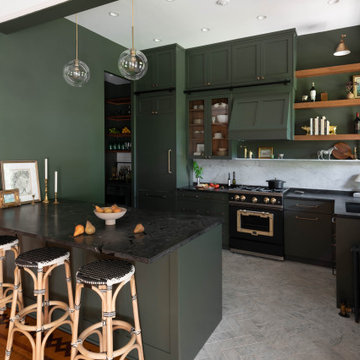
Inspiration pour une cuisine en L avec un évier encastré, un placard à porte shaker, des portes de placards vertess, une crédence blanche, un électroménager noir, une péninsule, un sol gris et plan de travail noir.
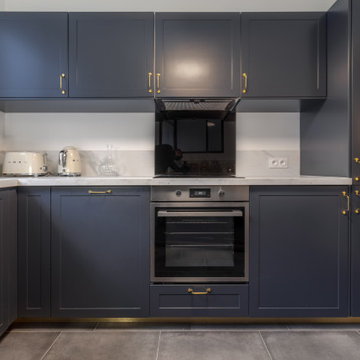
Aménagement d'une cuisine classique en U fermée et de taille moyenne avec un évier 1 bac, un placard avec porte à panneau encastré, des portes de placard noires, un plan de travail en stratifié, une crédence blanche, un sol en carrelage de céramique, un sol gris et un plan de travail blanc.
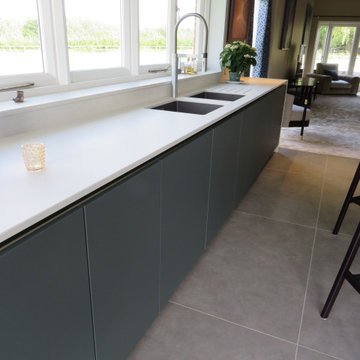
A stunning example of what a Schmidt Kitchen can be. Combining texture in the doors and end panels to create warmth and furniture. Nano Sencha Green super matt mixed with Arcos Edtion Rocco Grey and Tobacco details. This kitchen is accompanied by Caesarstone Cloudburst Concrete 20mm throughout and Studio Line Siemens appliances. A subtle 1200 x 1200mm tile used in the space sets off this remarkable design.
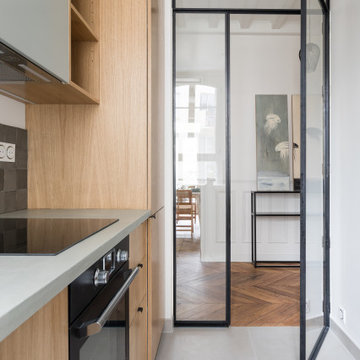
Cette image montre une petite cuisine linéaire et encastrable design en bois clair avec placards, un plan de travail en béton, une crédence grise, une crédence en carrelage de pierre, un sol gris et un plan de travail gris.
Idées déco de cuisines noires avec un sol gris
8