Idées déco de cuisines noires et bois avec un plan de travail gris
Trier par :
Budget
Trier par:Populaires du jour
81 - 100 sur 126 photos
1 sur 3
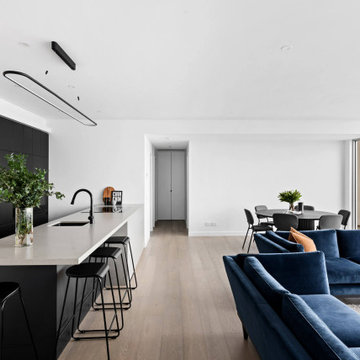
Sleek. Monochrome. Industrial inspired.
Cette image montre une cuisine ouverte linéaire et noire et bois design de taille moyenne avec un évier encastré, un placard à porte plane, des portes de placard noires, un plan de travail en béton, un électroménager noir, un sol en bois brun, îlot, un sol marron et un plan de travail gris.
Cette image montre une cuisine ouverte linéaire et noire et bois design de taille moyenne avec un évier encastré, un placard à porte plane, des portes de placard noires, un plan de travail en béton, un électroménager noir, un sol en bois brun, îlot, un sol marron et un plan de travail gris.
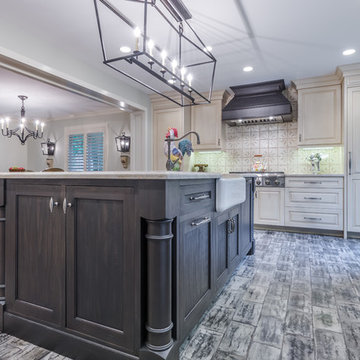
This project included the total interior remodeling and renovation of the Kitchen, Living, Dining and Family rooms. The Dining and Family rooms switched locations, and the Kitchen footprint expanded, with a new larger opening to the new front Family room. New doors were added to the kitchen, as well as a gorgeous buffet cabinetry unit - with windows behind the upper glass-front cabinets.
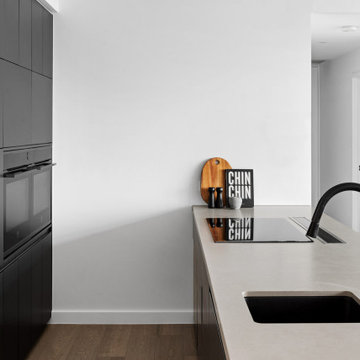
Sleek. Monochrome. Industrial inspired.
Idée de décoration pour une cuisine ouverte linéaire et noire et bois design de taille moyenne avec un évier encastré, un placard à porte plane, des portes de placard noires, un plan de travail en béton, un électroménager noir, un sol en bois brun, îlot, un sol marron et un plan de travail gris.
Idée de décoration pour une cuisine ouverte linéaire et noire et bois design de taille moyenne avec un évier encastré, un placard à porte plane, des portes de placard noires, un plan de travail en béton, un électroménager noir, un sol en bois brun, îlot, un sol marron et un plan de travail gris.

Création d’un studio indépendant d'un appartement familial, suite à la réunion de deux lots. Une rénovation importante est effectuée et l’ensemble des espaces est restructuré et optimisé avec de nombreux rangements sur mesure. Les espaces sont ouverts au maximum pour favoriser la vue vers l’extérieur.
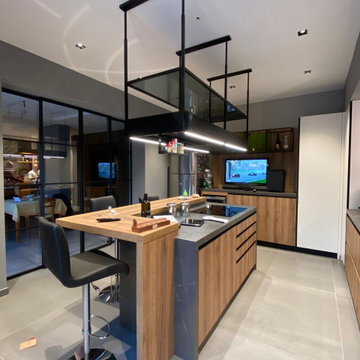
Idées déco pour une grande cuisine américaine noire et bois moderne en L et bois clair avec un placard à porte plane, plan de travail en marbre, une crédence grise, un électroménager noir, îlot, un sol gris, un plan de travail gris et un plafond décaissé.
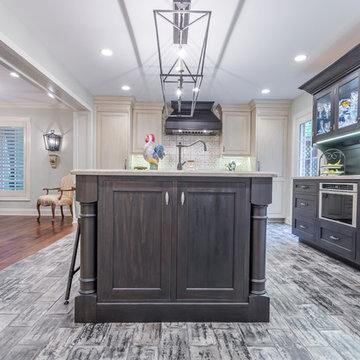
This project included the total interior remodeling and renovation of the Kitchen, Living, Dining and Family rooms. The Dining and Family rooms switched locations, and the Kitchen footprint expanded, with a new larger opening to the new front Family room. New doors were added to the kitchen, as well as a gorgeous buffet cabinetry unit - with windows behind the upper glass-front cabinets.
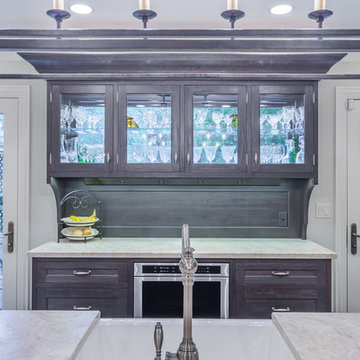
This project included the total interior remodeling and renovation of the Kitchen, Living, Dining and Family rooms. The Dining and Family rooms switched locations, and the Kitchen footprint expanded, with a new larger opening to the new front Family room. New doors were added to the kitchen, as well as a gorgeous buffet cabinetry unit - with windows behind the upper glass-front cabinets.
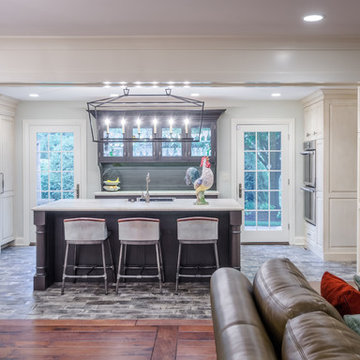
This project included the total interior remodeling and renovation of the Kitchen, Living, Dining and Family rooms. The Dining and Family rooms switched locations, and the Kitchen footprint expanded, with a new larger opening to the new front Family room. New doors were added to the kitchen, as well as a gorgeous buffet cabinetry unit - with windows behind the upper glass-front cabinets.
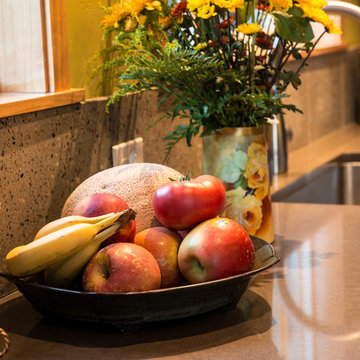
This country style kitchen remodel consisted of removing the walls around this small kitchen creating a large open kitchen with island, and adding an exposed beam to support the weight of the roof. The finishes of this project included custom IKEA cabinetry with alder fronts and concrete tile and slab countertop.
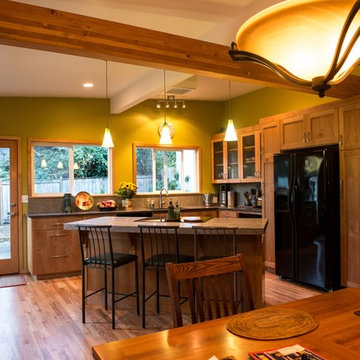
This country style kitchen remodel consisted of removing the walls around this small kitchen creating a large open kitchen with island, and adding an exposed beam to support the weight of the roof. The finishes of this project included custom IKEA cabinetry with alder fronts and concrete tile and slab countertop.
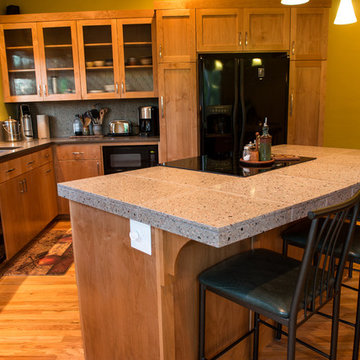
This country style kitchen remodel consisted of removing the walls around this small kitchen creating a large open kitchen with island, and adding an exposed beam to support the weight of the roof. The finishes of this project included custom IKEA cabinetry with alder fronts and concrete tile and slab countertop.
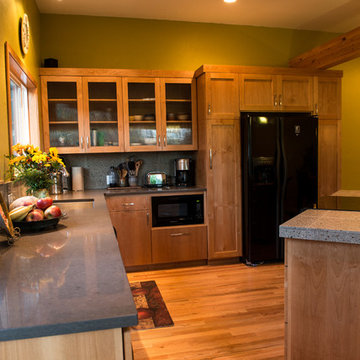
This country style kitchen remodel consisted of removing the walls around this small kitchen creating a large open kitchen with island, and adding an exposed beam to support the weight of the roof. The finishes of this project included custom IKEA cabinetry with alder fronts and concrete tile and slab countertop.
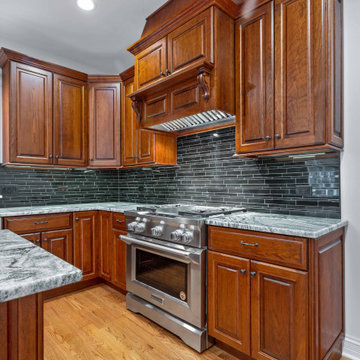
Cette image montre une cuisine ouverte noire et bois craftsman en L et bois foncé de taille moyenne avec un évier encastré, un placard avec porte à panneau surélevé, un plan de travail en quartz, une crédence noire, une crédence en céramique, un électroménager en acier inoxydable, parquet clair, îlot, un sol marron, un plan de travail gris et un plafond en papier peint.
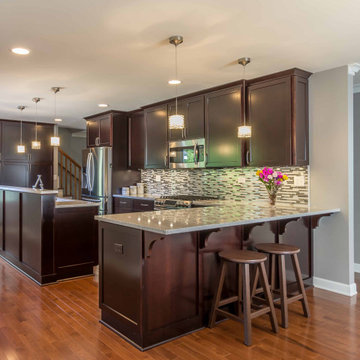
Inspiration pour une cuisine américaine noire et bois traditionnelle en L et bois foncé de taille moyenne avec un évier posé, un placard avec porte à panneau encastré, un plan de travail en granite, une crédence noire, une crédence en carreau briquette, un électroménager en acier inoxydable, un sol en bois brun, une péninsule, un sol marron, un plan de travail gris et un plafond en papier peint.
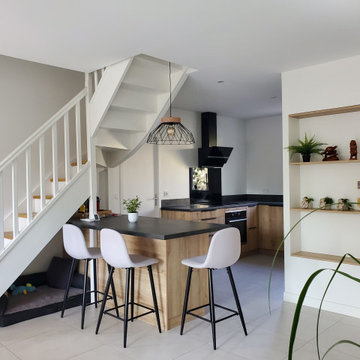
Démolition de la cloison existante et réaménagement de la cuisine ouverte sur salon avec ilot/bar.
Idée de décoration pour une cuisine ouverte encastrable et noire et bois design en U et bois clair de taille moyenne avec îlot, un évier 2 bacs, un placard à porte affleurante, un plan de travail en stratifié, une crédence grise, un sol en carrelage de céramique, un sol gris, un plan de travail gris et fenêtre au-dessus de l'évier.
Idée de décoration pour une cuisine ouverte encastrable et noire et bois design en U et bois clair de taille moyenne avec îlot, un évier 2 bacs, un placard à porte affleurante, un plan de travail en stratifié, une crédence grise, un sol en carrelage de céramique, un sol gris, un plan de travail gris et fenêtre au-dessus de l'évier.
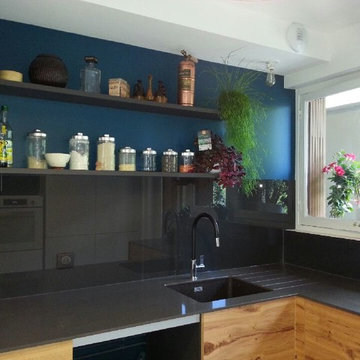
cuisine intérieur design à Toulouse, cuisine équipée bois noire, plan de travail en silestone gris anthracite, crédence en verre noire évier sous plan de travail, égouttoir sur le plan, étagère décoratives
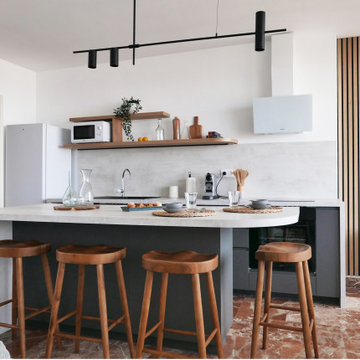
Dans le cadre d'un investissement locatif, j'ai accompagné ma cliente de A à Z dans la rénovation , l'optimisation et l'ameublement de cet appartement destiné à la colocation. Cette prestation clé en main possède une dimension financière importante car dans le cadre d'un investissement il faut veiller à respecter une certaine rentabilité. En plus de maîtriser au plus juste le cout des travaux et les postes de dépenses, le challenge résidait aussi dans la sélection des mobiliers et de la décoration pour créer l'effet coup de coeur. Propriétaires et locataires ravis : mission réussie !
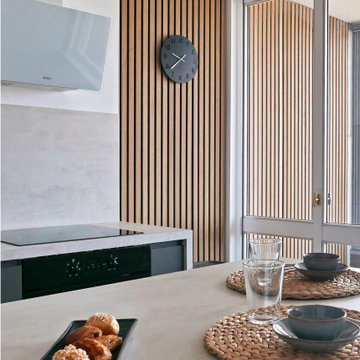
Dans le cadre d'un investissement locatif, j'ai accompagné ma cliente de A à Z dans la rénovation , l'optimisation et l'ameublement de cet appartement destiné à la colocation. Cette prestation clé en main possède une dimension financière importante car dans le cadre d'un investissement il faut veiller à respecter une certaine rentabilité. En plus de maîtriser au plus juste le cout des travaux et les postes de dépenses, le challenge résidait aussi dans la sélection des mobiliers et de la décoration pour créer l'effet coup de coeur. Propriétaires et locataires ravis : mission réussie !
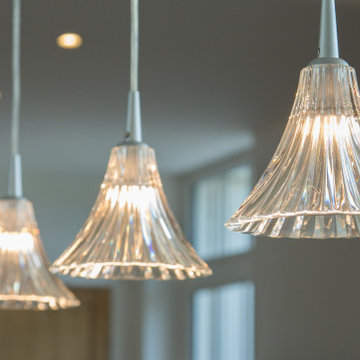
Exemple d'une grande cuisine ouverte parallèle et noire et bois chic en bois clair avec un placard à porte affleurante, un plan de travail en granite, sol en béton ciré, 2 îlots, un sol blanc, un plan de travail gris et un plafond décaissé.
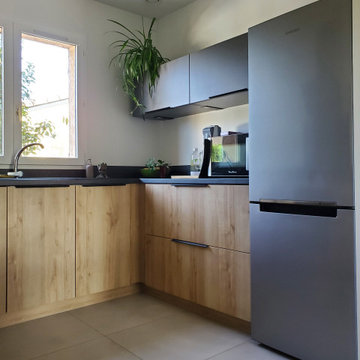
Création d'une cuisine ouverte sur le séjour avec meuble boiset gris. Sol en carrelage grès cérame clair.
Cette image montre une cuisine ouverte encastrable et noire et bois design en U et bois clair de taille moyenne avec îlot, un évier 2 bacs, un placard à porte affleurante, un plan de travail en stratifié, une crédence grise, un sol en carrelage de céramique, un sol gris, un plan de travail gris et fenêtre au-dessus de l'évier.
Cette image montre une cuisine ouverte encastrable et noire et bois design en U et bois clair de taille moyenne avec îlot, un évier 2 bacs, un placard à porte affleurante, un plan de travail en stratifié, une crédence grise, un sol en carrelage de céramique, un sol gris, un plan de travail gris et fenêtre au-dessus de l'évier.
Idées déco de cuisines noires et bois avec un plan de travail gris
5