Idées déco de cuisines oranges avec des portes de placards vertess
Trier par :
Budget
Trier par:Populaires du jour
61 - 80 sur 238 photos
1 sur 3

Cette photo montre une grande cuisine ouverte encastrable éclectique en L avec un évier de ferme, un placard à porte shaker, des portes de placards vertess, un plan de travail en quartz, un sol en bois brun, îlot et un sol rouge.
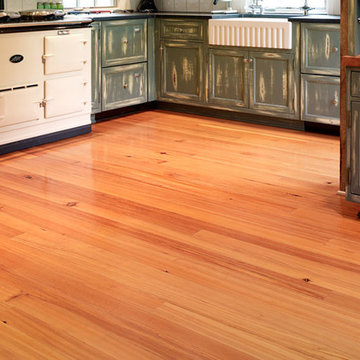
Elmwood Reclaimed Timber - Reclaimed Antique Heart Pine Flooring - Our Antique Reclaimed Wide Plank Wood Flooring is custom milled utilizing antique wood reclaimed from old buildings, barns and rural structures that pre-date the 1930's.
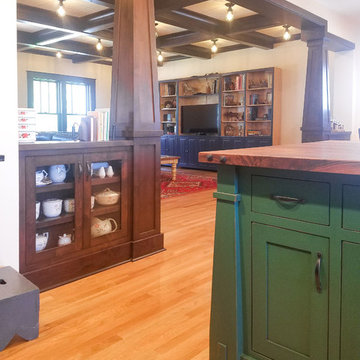
Idée de décoration pour une cuisine américaine craftsman en L de taille moyenne avec un évier de ferme, un placard avec porte à panneau encastré, des portes de placards vertess, un plan de travail en bois, une crédence blanche, une crédence en carreau de porcelaine, un sol en bois brun et îlot.
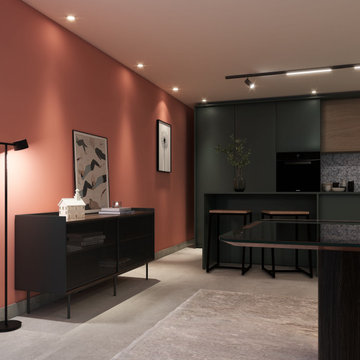
Neue Küche in moderner Farbkombination.
Inspiration pour une cuisine ouverte parallèle design de taille moyenne avec des portes de placards vertess, îlot, un sol gris, un plan de travail vert et un électroménager noir.
Inspiration pour une cuisine ouverte parallèle design de taille moyenne avec des portes de placards vertess, îlot, un sol gris, un plan de travail vert et un électroménager noir.
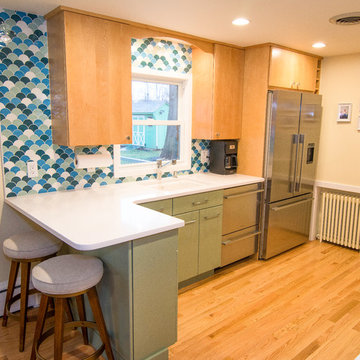
Cette photo montre une petite cuisine parallèle tendance avec un évier 1 bac, des portes de placards vertess, un plan de travail en quartz modifié, une crédence bleue, une crédence en céramique, un électroménager en acier inoxydable, parquet clair, une péninsule et un sol marron.
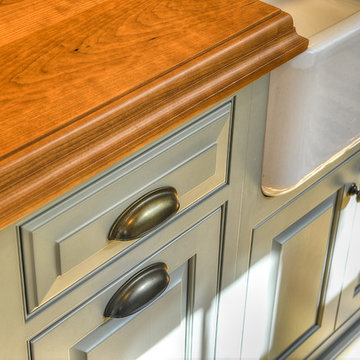
Inspiration pour une grande cuisine américaine traditionnelle en L avec un évier de ferme, un placard avec porte à panneau encastré, des portes de placards vertess, un plan de travail en bois, une crédence blanche, une crédence en carrelage métro, un électroménager en acier inoxydable, un sol en bois brun et îlot.
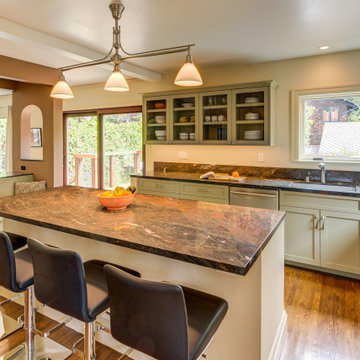
Architect: 2M Architecture Photographer: Treve Johnson Photography
Aménagement d'une grande cuisine classique en L avec un évier encastré, des portes de placards vertess, un plan de travail en granite, un électroménager en acier inoxydable, un sol en bois brun, îlot, un plan de travail multicolore et un placard à porte shaker.
Aménagement d'une grande cuisine classique en L avec un évier encastré, des portes de placards vertess, un plan de travail en granite, un électroménager en acier inoxydable, un sol en bois brun, îlot, un plan de travail multicolore et un placard à porte shaker.
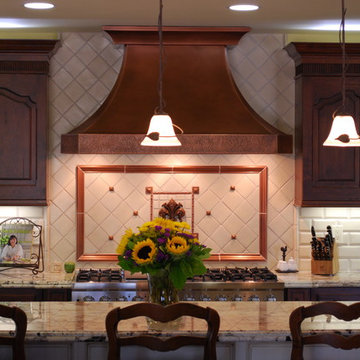
Located in Cowen Heights, this kitchen, designed by Jonathan Salmon, is a beautiful traditional kitchen with a fun colorful spin. These custom Bentwood cabinets are a mix of Burnished Copper on Alder and custom glazed moss colored finish. The glass panes on the cabinets open the room to appear larger. Additionally, the green mossy finish on the cabinets brings a fun, playful element into the design of the kitchen. The Sub Zero fridge is integrated into the kitchen by using the same finish as the cabinets. The Shaw farmhouse sink blends in well with the Santa Cecilia granite countertop and copper tones used throughout the kitchen. The island provides an easy workspace for prepping and serving meals. There is an additional sink that allows are client more space to prep while cooking. This island also has a wrought iron support detail that makes this island unique to this kitchen. Above the Thermadoor range is a custom hammered copper hood that really ties the room together. The designer used Bevelle subway tiles for the back splash, as well as a custom desing behind the range.
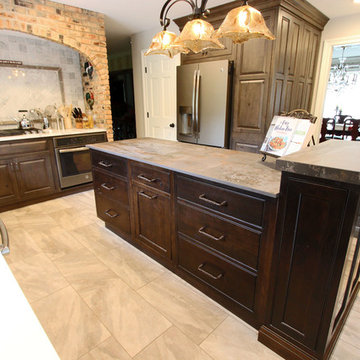
In this kitchen on the perimeters, Fieldstone Rustic Alder Rock Dale door style, slate with chocolate Glaze cabinets were installed. The island is Fieldstone Rustic Alder, Roca Door Style in the Hazelnut with Ebony Glaze finish cabinet. The perimeter countertops are Cambria Brittanica quartz and on the island is Dekton 2cm Trillium with 2” mitered edge buildup. The backsplash is Sage Gray 3x6 tumbled stone for the bar and sink walls. A Blanco Apron Front Sink in Truffle color, Moen high arc pull down faucet in spot resistant stainless steel, Mountain Plumbing Hot & Cool water faucet in Satin Nickle.
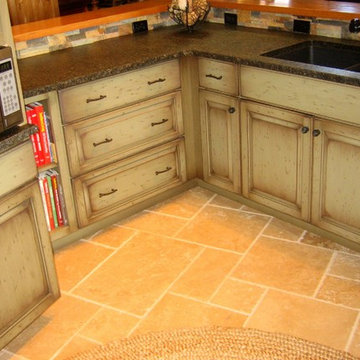
Idées déco pour une cuisine ouverte encastrable montagne en U de taille moyenne avec un évier 2 bacs, un placard avec porte à panneau surélevé, des portes de placards vertess, un plan de travail en granite, une crédence multicolore, une crédence en carrelage de pierre, un sol en carrelage de céramique et aucun îlot.
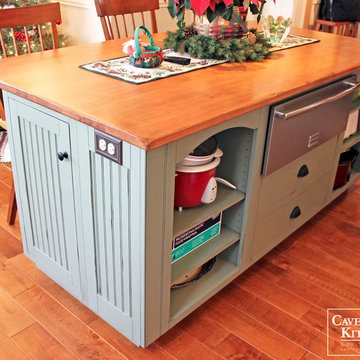
This island was custom built by our Caves Millwork Cabinetry Brand to perfectly fit the homeowner's desires.
We distressed the wooden countertop and edges of cabinetry to fit with the country theme of the space.
-Allison Caves, CKD
Caves Kitchens
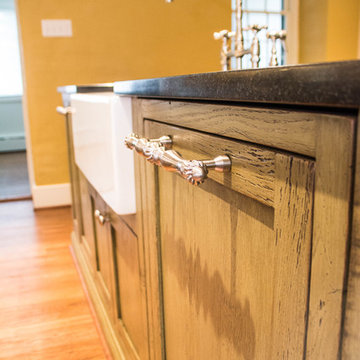
Inspiration pour une petite cuisine américaine parallèle avec un évier de ferme, un placard à porte shaker, des portes de placards vertess, un plan de travail en granite, une crédence blanche, un électroménager en acier inoxydable, un sol en bois brun, îlot, un sol marron et plan de travail noir.
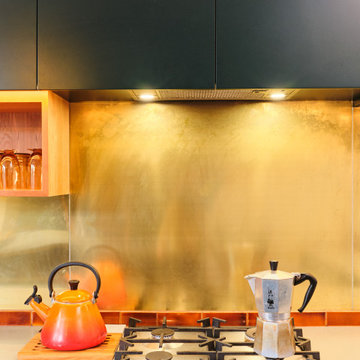
Matt lacquer doors with brushed brass handrails. Tall matt lacquer doors with bespoke solid cherry handles
Cherry veneer box shelves and open wall unit with led strip lights.
Cherry MFC interiors with solid cherry finch-tailed drawer boxes
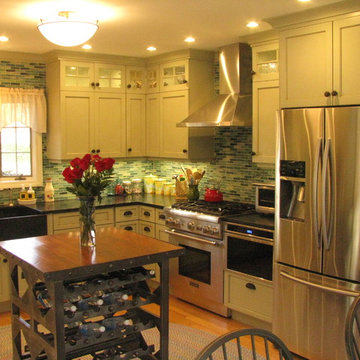
Réalisation d'une cuisine américaine tradition en U avec un évier de ferme, un placard à porte shaker, des portes de placards vertess, un plan de travail en stéatite, une crédence verte, une crédence en mosaïque, un électroménager en acier inoxydable, parquet clair, îlot et un sol marron.
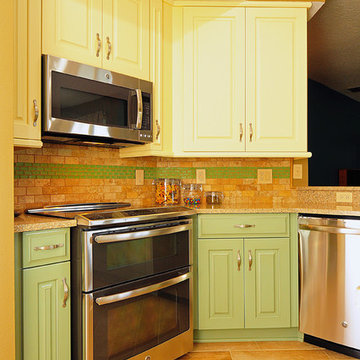
Rickie Agapito AOFOTOS.com
Cette photo montre une cuisine ouverte éclectique en U de taille moyenne avec un évier encastré, un placard avec porte à panneau surélevé, des portes de placards vertess, un plan de travail en quartz modifié, une crédence beige, une crédence en carrelage de pierre, un électroménager en acier inoxydable, un sol en carrelage de porcelaine et îlot.
Cette photo montre une cuisine ouverte éclectique en U de taille moyenne avec un évier encastré, un placard avec porte à panneau surélevé, des portes de placards vertess, un plan de travail en quartz modifié, une crédence beige, une crédence en carrelage de pierre, un électroménager en acier inoxydable, un sol en carrelage de porcelaine et îlot.
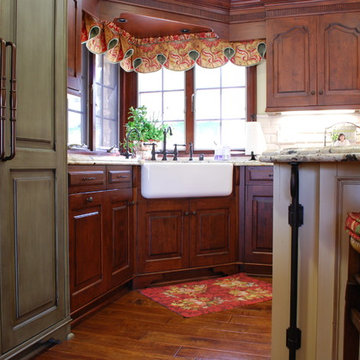
Located in Cowen Heights, this kitchen, designed by Jonathan Salmon, is a beautiful traditional kitchen with a fun colorful spin. These custom Bentwood cabinets are a mix of Burnished Copper on Alder and custom glazed moss colored finish. The glass panes on the cabinets open the room to appear larger. Additionally, the green mossy finish on the cabinets brings a fun, playful element into the design of the kitchen. The Sub Zero fridge is integrated into the kitchen by using the same finish as the cabinets. The Shaw farmhouse sink blends in well with the Santa Cecilia granite countertop and copper tones used throughout the kitchen. The island provides an easy workspace for prepping and serving meals. There is an additional sink that allows are client more space to prep while cooking. This island also has a wrought iron support detail that makes this island unique to this kitchen. Above the Thermadoor range is a custom hammered copper hood that really ties the room together. The designer used Bevelle subway tiles for the back splash, as well as a custom desing behind the range.
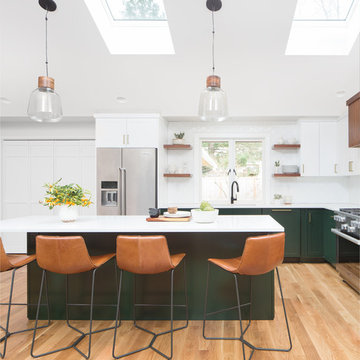
Design Credit: White Space Design Group, Seattle
Photography Credit: Cleary O'Farrell Photography
Aménagement d'une cuisine classique en L de taille moyenne avec un évier encastré, un placard avec porte à panneau encastré, des portes de placards vertess, un plan de travail en quartz modifié, une crédence blanche, une crédence en céramique, un électroménager en acier inoxydable, un sol en bois brun, îlot et un sol marron.
Aménagement d'une cuisine classique en L de taille moyenne avec un évier encastré, un placard avec porte à panneau encastré, des portes de placards vertess, un plan de travail en quartz modifié, une crédence blanche, une crédence en céramique, un électroménager en acier inoxydable, un sol en bois brun, îlot et un sol marron.
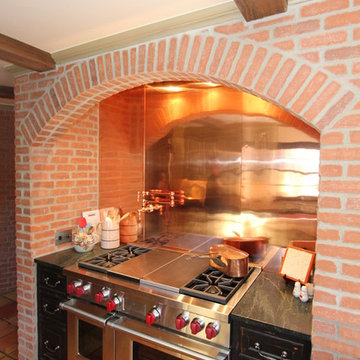
This farmhouse style kitchen remodel is filled with unique and striking features including exposed wood beams, a curved brick nook for the range with a copper backsplash, light green cabinetry and black granite countertops and a terra cotta tile floor.
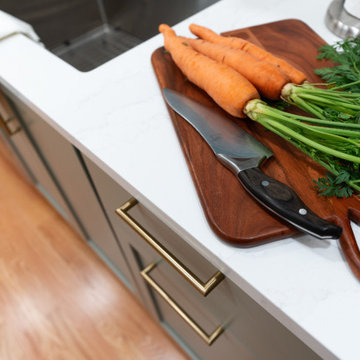
Idées déco pour une cuisine classique en U fermée et de taille moyenne avec un évier encastré, un placard à porte shaker, des portes de placards vertess, un plan de travail en quartz modifié, une crédence blanche, une crédence en carrelage métro, un électroménager en acier inoxydable, un sol en bois brun, aucun îlot, un sol marron et un plan de travail blanc.
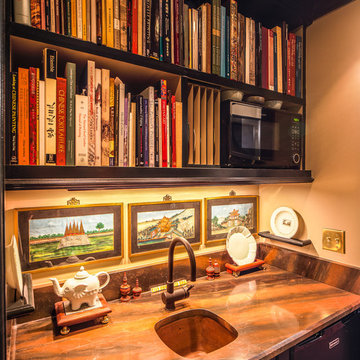
The view of the kitchenette with storage above the counter for books and microwave. Bill Meyer Photography
Idées déco pour une cuisine linéaire asiatique fermée avec un évier encastré, un placard avec porte à panneau encastré et des portes de placards vertess.
Idées déco pour une cuisine linéaire asiatique fermée avec un évier encastré, un placard avec porte à panneau encastré et des portes de placards vertess.
Idées déco de cuisines oranges avec des portes de placards vertess
4