Idées déco de cuisines oranges avec des portes de placards vertess
Trier par :
Budget
Trier par:Populaires du jour
81 - 100 sur 238 photos
1 sur 3
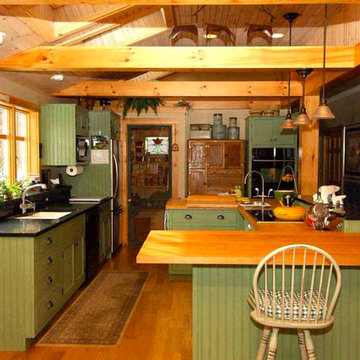
Cette image montre une cuisine américaine craftsman en L de taille moyenne avec un placard avec porte à panneau encastré, des portes de placards vertess, îlot, un évier encastré, un plan de travail en granite, un électroménager en acier inoxydable, parquet clair, un sol marron et plan de travail noir.
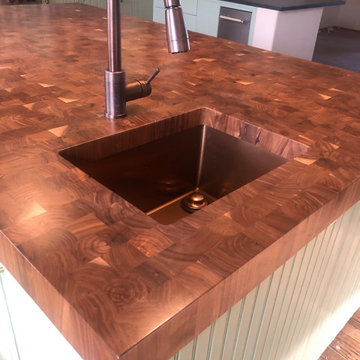
Walnut End Grain Butcher Block Center Island with copper faucet and sink, stainless steel appliances black soap stone countertops, ship lap cabinets painted a beautiful farmhouse antique light mint green.
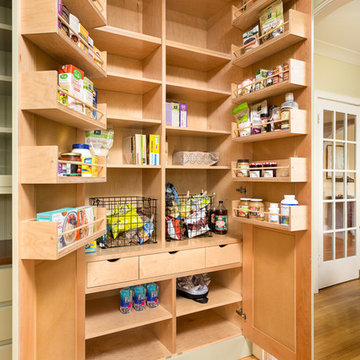
A floor to ceiling double pantry is every chef's dream in a kitchen. Keep all those cans, boxes and spices organized and have easy access cubbies and drawers for the kid's snacks.
Clark Dugger
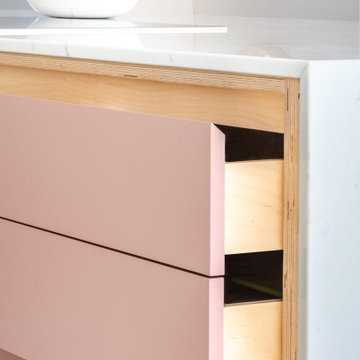
A complete house remodel with an extended open plan kitchen dining living space.
Our client was looking for a Scandinavian inspired kitchen with exposed wood and clean lines.
The symmetrical units also house the fridge and freezer keeping everything minimal and hidden away.
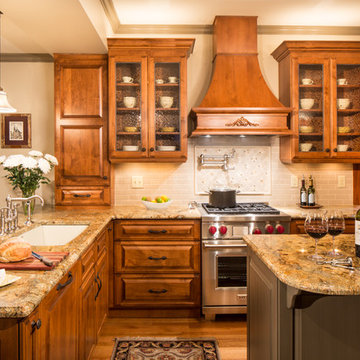
Paul Brokering
Cette image montre une cuisine américaine traditionnelle en U de taille moyenne avec un évier encastré, un placard avec porte à panneau surélevé, des portes de placards vertess, un plan de travail en granite, une crédence beige, une crédence en carrelage métro, un électroménager en acier inoxydable, un sol en bois brun et îlot.
Cette image montre une cuisine américaine traditionnelle en U de taille moyenne avec un évier encastré, un placard avec porte à panneau surélevé, des portes de placards vertess, un plan de travail en granite, une crédence beige, une crédence en carrelage métro, un électroménager en acier inoxydable, un sol en bois brun et îlot.
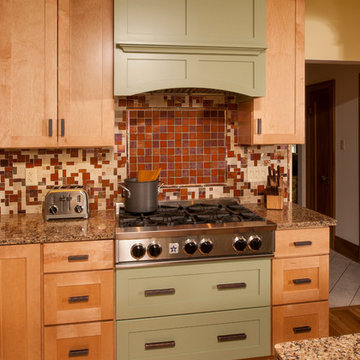
Steven Paul Whitsitt
Cette photo montre une grande cuisine américaine craftsman en L avec un évier encastré, un placard à porte shaker, des portes de placards vertess, un plan de travail en quartz modifié, une crédence métallisée, un électroménager en acier inoxydable et parquet clair.
Cette photo montre une grande cuisine américaine craftsman en L avec un évier encastré, un placard à porte shaker, des portes de placards vertess, un plan de travail en quartz modifié, une crédence métallisée, un électroménager en acier inoxydable et parquet clair.
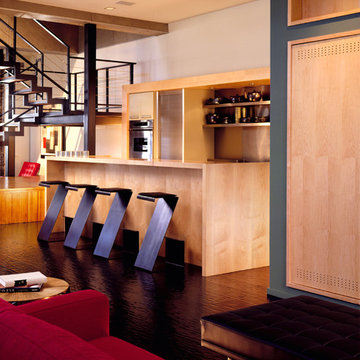
Réalisation d'une cuisine ouverte parallèle design de taille moyenne avec un évier 1 bac, un placard à porte plane, des portes de placards vertess, un plan de travail en inox, une crédence métallisée, une crédence en dalle métallique, un électroménager de couleur, parquet foncé et îlot.
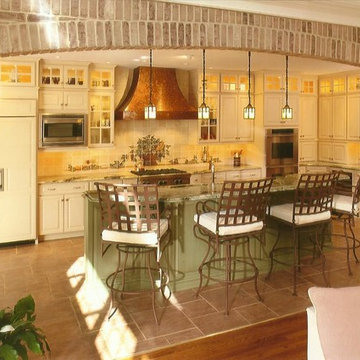
Custom Cupboards cabinetry, Basket Beige perimeter, custom green island, Granite tops, Oak Leaf copper hood, Custom wrought iron pantry door from Knoxville Artisan, Schaub hardware, custom painted tile to match favorite wine,two-toned kitchen, pendant lighting, mullion glass transom cabinet doors by Kitchen Sales, Knoxville TN
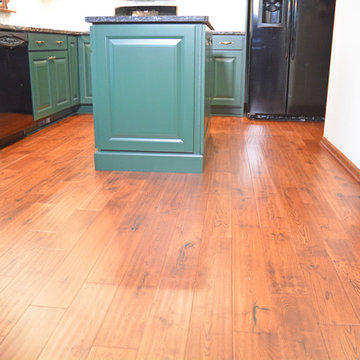
This transitional kitchen design in Holt proves why dramatic color schemes are becoming a more popular choice for kitchen remodels. The elegant, custom green raised panel cabinetry from Decora is beautifully offset by Top Knobs honey bronze finish hardware. The space has a slight rustic edge with the hardwood flooring, dark Cambria quartz countertop, and marble backsplash combining perfectly to add contrast and texture to the design. Black finish GE appliances add another color contrast, along with the Elkay E-granite black double bowl sink and Kohler faucet. The design includes a built-in buffet area, and upper glass front cabinets with in cabinet lighting, plus undercabinet lights throughout.
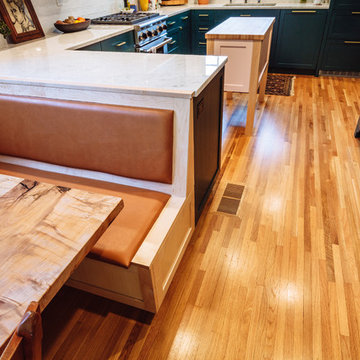
The Jack + Mare designed and built this custom kitchen and dining remodel for a family in Portland's Sellwood Westmoreland Neighborhood.
The wall between the kitchen and dining room was removed to create an inviting and flowing space with custom details in all directions. The custom maple dining table was locally milled and crafted from a tree that had previously fallen in Portland's Laurelhurst neighborhood; and the built-in L-shaped maple banquette provides unique comfortable seating with drawer storage beneath. The integrated kitchen and dining room has become the social hub of the house – the table can comfortably sit up to 10 people!
Being that the kitchen is visible from the dining room, the refrigerator and dishwasher are hidden behind cabinet door fronts that seamlessly tie-in with the surrounding cabinetry creating a warm and inviting space.
The end result is a highly functional kitchen for the chef and a comfortable and practical space for family and friends.
Details: custom cabinets (designed by The J+M) with shaker door fronts, a baker's pantry, built-in banquette with integrated storage, custom local silver maple table, solid oak flooring to match original 1925 flooring, white ceramic tile backsplash, new lighting plan featuring a Cedar + Moss pendant, all L.E.D. can lights, Carrara marble countertops, new larger windows to bring in more natural light and new trim.
The combined kitchen and dining room is 281 Square feet.
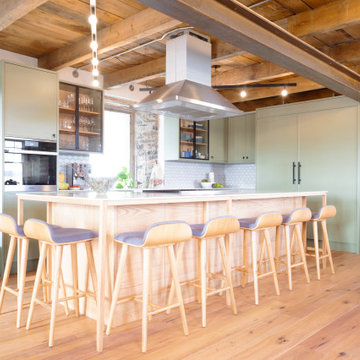
Photo credit: Mélanie Elliott
Exemple d'une grande cuisine nature en L avec un évier de ferme, un placard à porte shaker, des portes de placards vertess, un électroménager en acier inoxydable, parquet clair, îlot, un plan de travail blanc et poutres apparentes.
Exemple d'une grande cuisine nature en L avec un évier de ferme, un placard à porte shaker, des portes de placards vertess, un électroménager en acier inoxydable, parquet clair, îlot, un plan de travail blanc et poutres apparentes.
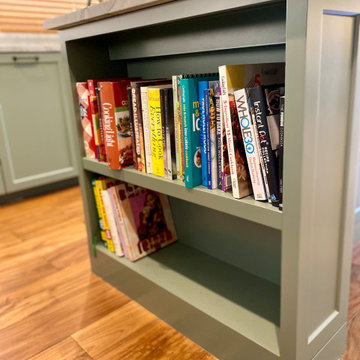
Custom built kitchen.
Kitchen cabinets and kitchen island with custom cuts and finishes. Barrack green on the cabinets while the infinity white leathered quartzite counter top sits on top with the same custom cut.
7FT Kitchen island with a built in shelves. Storage, hidden compartments and accessible outlets were built in as well.
Back splash Anthology Mystic Glass: Tradewind Mix
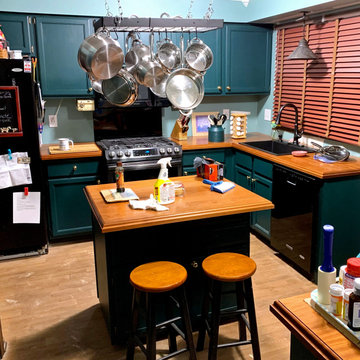
"There are a couple of moldings and a bit of painting to be done, but I think it's a great looking kitchen! Thanks Hardwood Lumber!" David
Inspiration pour une cuisine traditionnelle en U fermée et de taille moyenne avec un évier posé, un placard avec porte à panneau encastré, un plan de travail en bois, un électroménager noir, un sol en bois brun, îlot, un sol marron, un plan de travail rouge, des portes de placards vertess et une crédence verte.
Inspiration pour une cuisine traditionnelle en U fermée et de taille moyenne avec un évier posé, un placard avec porte à panneau encastré, un plan de travail en bois, un électroménager noir, un sol en bois brun, îlot, un sol marron, un plan de travail rouge, des portes de placards vertess et une crédence verte.
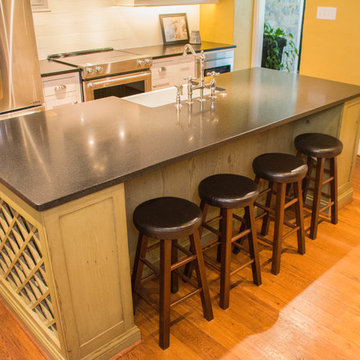
Aménagement d'une petite cuisine américaine parallèle avec un évier de ferme, un placard à porte shaker, des portes de placards vertess, un plan de travail en granite, une crédence blanche, un électroménager en acier inoxydable, un sol en bois brun, îlot, un sol marron et plan de travail noir.
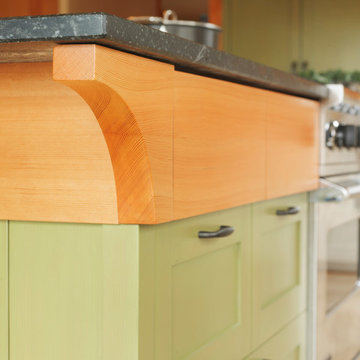
Photography by Susan Teare
Cette photo montre une grande cuisine ouverte montagne en L avec un évier de ferme, un placard avec porte à panneau encastré, des portes de placards vertess, une crédence grise, une crédence en céramique, un électroménager en acier inoxydable, un sol en carrelage de céramique et îlot.
Cette photo montre une grande cuisine ouverte montagne en L avec un évier de ferme, un placard avec porte à panneau encastré, des portes de placards vertess, une crédence grise, une crédence en céramique, un électroménager en acier inoxydable, un sol en carrelage de céramique et îlot.
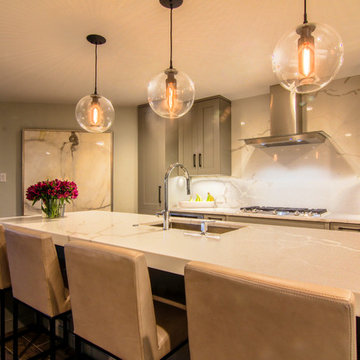
Idée de décoration pour une cuisine ouverte tradition en U de taille moyenne avec un placard avec porte à panneau encastré, des portes de placards vertess, un plan de travail en quartz modifié, une crédence en dalle de pierre, un électroménager en acier inoxydable, parquet clair et îlot.
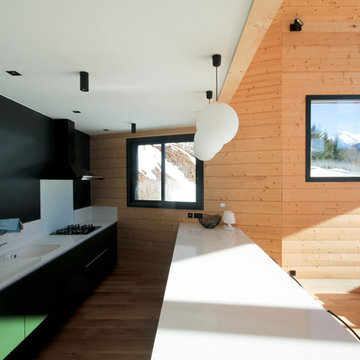
Construction d'un chalet de montagne - atelier S architecte toulouse
Idées déco pour une cuisine ouverte parallèle montagne de taille moyenne avec un placard à porte plane, des portes de placards vertess, un plan de travail en surface solide, une crédence blanche, parquet clair, îlot et un plan de travail blanc.
Idées déco pour une cuisine ouverte parallèle montagne de taille moyenne avec un placard à porte plane, des portes de placards vertess, un plan de travail en surface solide, une crédence blanche, parquet clair, îlot et un plan de travail blanc.
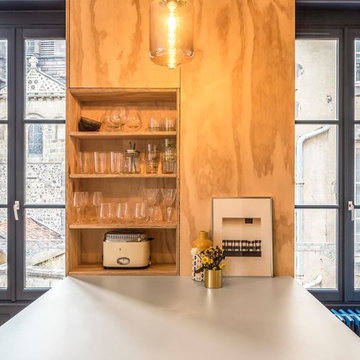
Benoit ALAZARD - Photographe d'Architecture
Cette image montre une cuisine américaine design de taille moyenne avec un placard à porte affleurante, des portes de placards vertess, un plan de travail en stratifié, une crédence verte, parquet clair, îlot et un plan de travail vert.
Cette image montre une cuisine américaine design de taille moyenne avec un placard à porte affleurante, des portes de placards vertess, un plan de travail en stratifié, une crédence verte, parquet clair, îlot et un plan de travail vert.
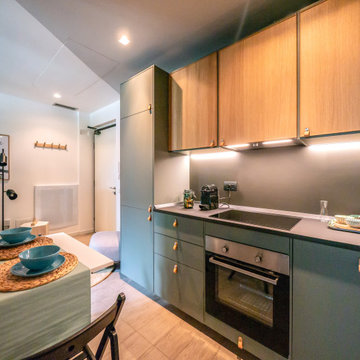
Liadesign
Aménagement d'une petite cuisine ouverte linéaire contemporaine avec un évier 1 bac, un placard à porte plane, des portes de placards vertess, un plan de travail en stratifié, une crédence grise, un électroménager en acier inoxydable, un sol en carrelage de porcelaine, aucun îlot, un sol beige et un plan de travail gris.
Aménagement d'une petite cuisine ouverte linéaire contemporaine avec un évier 1 bac, un placard à porte plane, des portes de placards vertess, un plan de travail en stratifié, une crédence grise, un électroménager en acier inoxydable, un sol en carrelage de porcelaine, aucun îlot, un sol beige et un plan de travail gris.
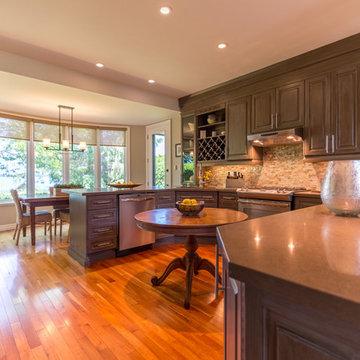
Aménagement d'une grande cuisine américaine contemporaine en L avec un placard avec porte à panneau surélevé, des portes de placards vertess, une crédence multicolore, une crédence en mosaïque, parquet en bambou et un sol marron.
Idées déco de cuisines oranges avec des portes de placards vertess
5