Idées déco de cuisines oranges avec parquet clair
Trier par :
Budget
Trier par:Populaires du jour
81 - 100 sur 3 398 photos
1 sur 3

When a client tells us they’re a mid-century collector and long for a kitchen design unlike any other we are only too happy to oblige. This kitchen is saturated in mid-century charm and its custom features make it difficult to pin-point our favorite aspect!
Cabinetry
We had the pleasure of partnering with one of our favorite Denver cabinet shops to make our walnut dreams come true! We were able to include a multitude of custom features in this kitchen including frosted glass doors in the island, open cubbies, a hidden cutting board, and great interior cabinet storage. But what really catapults these kitchen cabinets to the next level is the eye-popping angled wall cabinets with sliding doors, a true throwback to the magic of the mid-century kitchen. Streamline brushed brass cabinetry pulls provided the perfect lux accent against the handsome walnut finish of the slab cabinetry doors.
Tile
Amidst all the warm clean lines of this mid-century kitchen we wanted to add a splash of color and pattern, and a funky backsplash tile did the trick! We utilized a handmade yellow picket tile with a high variation to give us a bit of depth; and incorporated randomly placed white accent tiles for added interest and to compliment the white sliding doors of the angled cabinets, helping to bring all the materials together.
Counter
We utilized a quartz along the counter tops that merged lighter tones with the warm tones of the cabinetry. The custom integrated drain board (in a starburst pattern of course) means they won’t have to clutter their island with a large drying rack. As an added bonus, the cooktop is recessed into the counter, to create an installation flush with the counter surface.
Stair Rail
Not wanting to miss an opportunity to add a touch of geometric fun to this home, we designed a custom steel handrail. The zig-zag design plays well with the angles of the picket tiles and the black finish ties in beautifully with the black metal accents in the kitchen.
Lighting
We removed the original florescent light box from this kitchen and replaced it with clean recessed lights with accents of recessed undercabinet lighting and a terrifically vintage fixture over the island that pulls together the black and brushed brass metal finishes throughout the space.
This kitchen has transformed into a strikingly unique space creating the perfect home for our client’s mid-century treasures.

Cette image montre une cuisine américaine parallèle traditionnelle en bois brun avec un évier 2 bacs, un placard à porte shaker, une crédence multicolore, parquet clair, aucun îlot, un sol beige et un plan de travail marron.
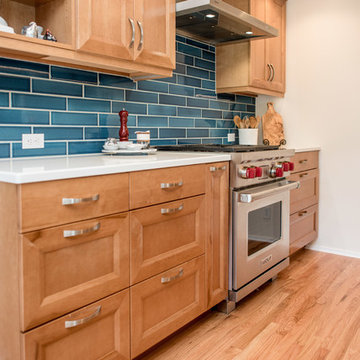
Yuriy Manchick
Cette photo montre une cuisine parallèle chic en bois clair avec un placard avec porte à panneau encastré, un plan de travail en quartz modifié, une crédence bleue, une crédence en carreau de porcelaine, un électroménager en acier inoxydable, parquet clair, aucun îlot, un sol beige et un plan de travail blanc.
Cette photo montre une cuisine parallèle chic en bois clair avec un placard avec porte à panneau encastré, un plan de travail en quartz modifié, une crédence bleue, une crédence en carreau de porcelaine, un électroménager en acier inoxydable, parquet clair, aucun îlot, un sol beige et un plan de travail blanc.
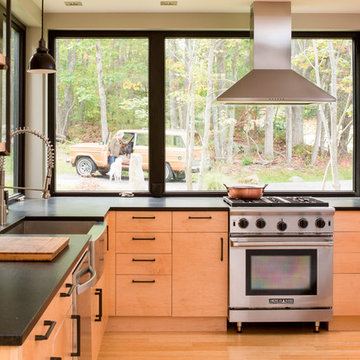
Jeff Roberts Imaging
Exemple d'une cuisine montagne en L et bois clair avec un évier de ferme, un placard à porte plane, un plan de travail en stéatite, un électroménager en acier inoxydable, parquet clair, îlot, fenêtre et fenêtre au-dessus de l'évier.
Exemple d'une cuisine montagne en L et bois clair avec un évier de ferme, un placard à porte plane, un plan de travail en stéatite, un électroménager en acier inoxydable, parquet clair, îlot, fenêtre et fenêtre au-dessus de l'évier.
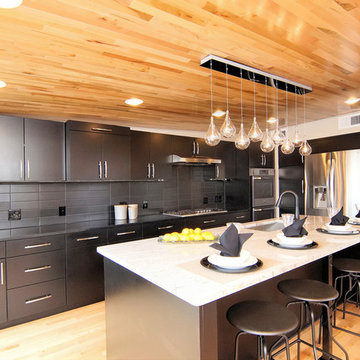
Cette image montre une cuisine américaine design en L de taille moyenne avec un placard à porte plane, des portes de placard noires, îlot, un évier 1 bac, plan de travail en marbre, une crédence noire, une crédence en carrelage métro, un électroménager en acier inoxydable, parquet clair et un sol beige.
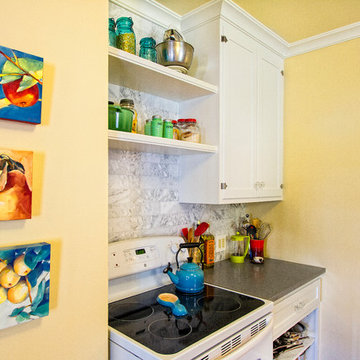
Wayde Carroll
Idée de décoration pour une cuisine tradition fermée et de taille moyenne avec un évier de ferme, un placard à porte shaker, des portes de placard blanches, un plan de travail en quartz, une crédence blanche, une crédence en marbre, un électroménager blanc, parquet clair et un sol marron.
Idée de décoration pour une cuisine tradition fermée et de taille moyenne avec un évier de ferme, un placard à porte shaker, des portes de placard blanches, un plan de travail en quartz, une crédence blanche, une crédence en marbre, un électroménager blanc, parquet clair et un sol marron.

Idées déco pour une grande cuisine américaine craftsman en L et bois brun avec un évier encastré, un placard à porte plane, un plan de travail en granite, une crédence beige, une crédence en pierre calcaire, un électroménager en acier inoxydable, parquet clair, îlot, un sol marron et un plan de travail beige.
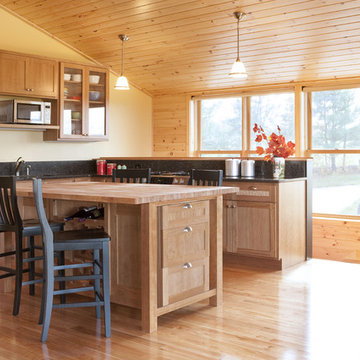
Photo by Trent Bell
Inspiration pour une cuisine américaine rustique en L et bois clair de taille moyenne avec un électroménager en acier inoxydable, un plan de travail en bois, un évier posé, un placard avec porte à panneau encastré, une crédence noire, une crédence en dalle de pierre, parquet clair et îlot.
Inspiration pour une cuisine américaine rustique en L et bois clair de taille moyenne avec un électroménager en acier inoxydable, un plan de travail en bois, un évier posé, un placard avec porte à panneau encastré, une crédence noire, une crédence en dalle de pierre, parquet clair et îlot.
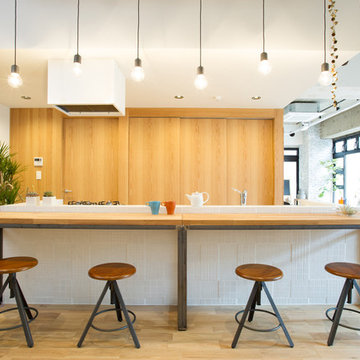
photo by Satoshi ohta
Idée de décoration pour une cuisine ouverte linéaire urbaine en bois brun avec un plan de travail en bois, parquet clair, îlot et un sol beige.
Idée de décoration pour une cuisine ouverte linéaire urbaine en bois brun avec un plan de travail en bois, parquet clair, îlot et un sol beige.
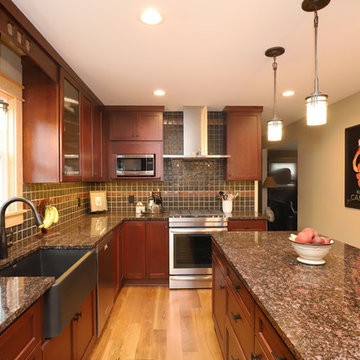
Our clients had lovingly cared for their home for 16 years. In this small home, space was at a premium and the couple wanted to update this poorly functioning kitchen to match the rest of their Arts & Crafts style home.
Key requirements of this kitchen remodel design included:
- Improved lighting
- Better traffic pattern
- More storage
- Incorporating the Pewabic tile the clients loved
IMPROVED LIGHTING
A new lighting plan for the kitchen included:
- Three pendants over the new island
- Pendant lighting over the sink
- Recessed lights throughout
- Under cabinet lighting
BETTER TRAFFIC PATTERN
The refrigerator was moved from the main walkway to a perimeter wall. Its new location creates one point in the now smaller working triangle.
Prep space was previously scarce and the new island allows two to work in the kitchen without one getting trapped in the corner.
MORE STORAGE
A new island supplies storage that was non-existent before and it creates a place for people to sit and connect.
Although we replaced a slider with a door, we added a pantry cabinet which was also new storage the kitchen did not previously have.
Bulkheads were removed allowing cabinets to extend to the ceiling.
INCORPORATING PEWABIC TILE
Pewabic tile is handcrafted stoneware clay tile that is made in Detroit with a history dating back to 1903. Our clients fell in love with this tile years ago and used it on the landing of their staircase and wanted to incorporate it into the kitchen design.
We decided to let this gorgeous tile take center stage by creating an eye-catching backsplash. The flooring also incorporates details that connect back to the Pewabic tiles used on the walls.
OVERALL RESULTS
The remodeled kitchen has improved the feel of the whole first floor. A clear pathway runs from the living room through the kitchen and from the kitchen into the dining room. A new island supplies much-needed storage and provides a place for people to eat casual meals and hang out. The new lighting plan brightened not only the kitchen, but also the adjacent rooms. Now, with the kitchen completed, the whole house has a cohesive Arts & Crafts aesthetic – Mission Accomplished!
“The kitchen design is everything we hoped it would be. It’s a reflection of our tastes – it’s us. Our designer really understood what we liked and how to make the kitchen fit with the look of the rest of the house.”
“What do we love? Lighting, lighting, lighting! The Pewabic backsplash! The storage additions. The overall look – it’s new, but it looks & feels like it could have been original to the house.”
– Homeowner
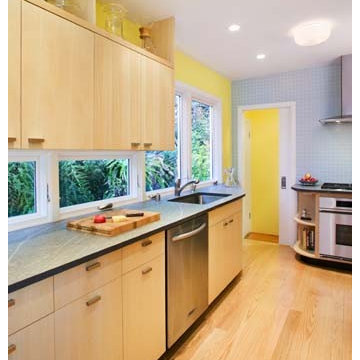
The kitchen’s light, vertical grain, ash cabinets “float” above the pietra cardoza stone counters and new window wall. The direct connection between the cookspace and existing rear garden affords both a new-found prominence.
Photography: Bruce Damonte
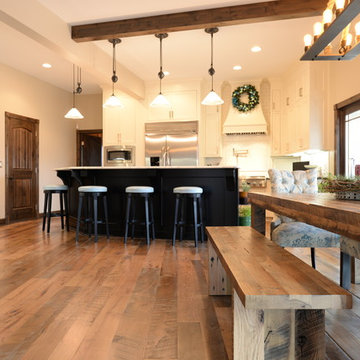
Elmwood Reclaimed Timber - Coastal Collage Hardwood Flooring
Cette photo montre une très grande cuisine américaine linéaire nature avec un placard à porte vitrée, des portes de placard blanches, un plan de travail en granite, une crédence blanche, une crédence en carrelage métro, un électroménager en acier inoxydable et parquet clair.
Cette photo montre une très grande cuisine américaine linéaire nature avec un placard à porte vitrée, des portes de placard blanches, un plan de travail en granite, une crédence blanche, une crédence en carrelage métro, un électroménager en acier inoxydable et parquet clair.
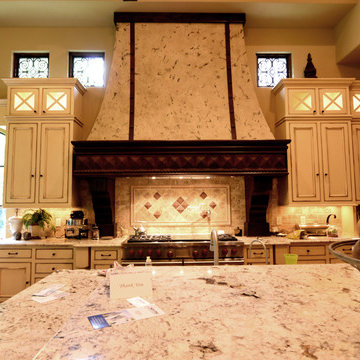
No words can really describe the sheer elegance and size of this kitchen.
Idée de décoration pour une très grande cuisine tradition en L et bois foncé fermée avec un évier encastré, un placard avec porte à panneau encastré, un plan de travail en granite, une crédence multicolore, une crédence en carrelage de pierre, un électroménager en acier inoxydable, parquet clair et îlot.
Idée de décoration pour une très grande cuisine tradition en L et bois foncé fermée avec un évier encastré, un placard avec porte à panneau encastré, un plan de travail en granite, une crédence multicolore, une crédence en carrelage de pierre, un électroménager en acier inoxydable, parquet clair et îlot.

A kitchen in a 1916 four-square. Not a museum-quality restoration. Rather, a mix of historically correct elements and fun, eclectic, bohemian accents.
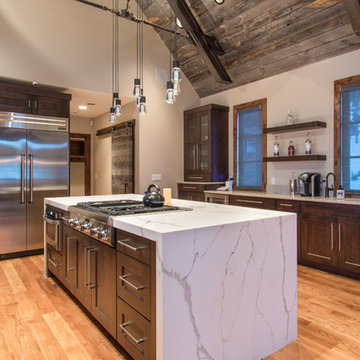
TammiTPhotography
Exemple d'une grande cuisine montagne en U et bois foncé fermée avec un évier encastré, un placard à porte shaker, plan de travail en marbre, une crédence grise, une crédence en mosaïque, un électroménager en acier inoxydable, parquet clair, îlot et un sol marron.
Exemple d'une grande cuisine montagne en U et bois foncé fermée avec un évier encastré, un placard à porte shaker, plan de travail en marbre, une crédence grise, une crédence en mosaïque, un électroménager en acier inoxydable, parquet clair, îlot et un sol marron.
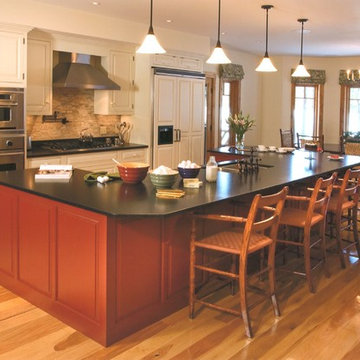
Entering this project as design consultants, much of the initial design had been executed, so our focus was on some of the smaller, detail elements. The desired feel of the house was that of a rustic, country style, so wood detailing was brought in to highlight key moments, providing emphasis on the connections of the exterior and interior environments. Alder and Hickory wood were introduced in the flooring, windows, and interior trim and were accented by the painted kitchen cabinetry, bringing a warm feel to the spaces. With the creation of a large central island, guests can enjoy the company as much as they can the space.
Photographer: MTA
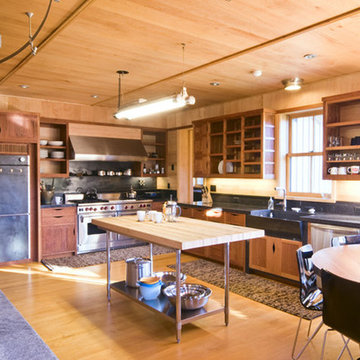
Exemple d'une grande cuisine ouverte tendance en L et bois brun avec un évier de ferme, un placard sans porte, un plan de travail en bois, parquet clair, îlot et un électroménager en acier inoxydable.

schwarze Einbauküche vom Tischler.
Akzente durch Messingkanten
Inspiration pour une grande cuisine ouverte design en U avec un évier intégré, un placard à porte plane, des portes de placard noires, un plan de travail en quartz modifié, une crédence noire, une crédence en quartz modifié, un électroménager noir, parquet clair et plan de travail noir.
Inspiration pour une grande cuisine ouverte design en U avec un évier intégré, un placard à porte plane, des portes de placard noires, un plan de travail en quartz modifié, une crédence noire, une crédence en quartz modifié, un électroménager noir, parquet clair et plan de travail noir.

Cette photo montre une grande cuisine américaine blanche et bois nature en L avec un placard à porte shaker, des portes de placard turquoises, plan de travail en marbre, une crédence blanche, une crédence en carreau de porcelaine, un électroménager en acier inoxydable, îlot, un plan de travail multicolore, un évier de ferme, parquet clair, un sol marron et un plafond en papier peint.
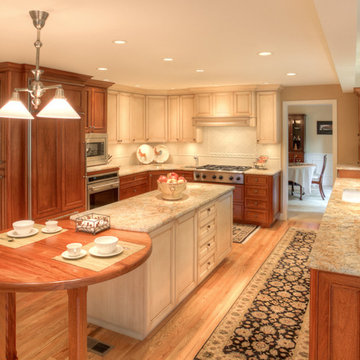
Re-arranging the hallway from the previous turn-right-turn-left-turn-right one on one angled hall was key to this project
Photo by William Feemster
Idées déco pour une grande cuisine encastrable classique en U et bois brun avec un évier encastré, un placard avec porte à panneau encastré, un plan de travail en granite, une crédence blanche, une crédence en céramique, parquet clair, îlot, un sol marron et un plan de travail multicolore.
Idées déco pour une grande cuisine encastrable classique en U et bois brun avec un évier encastré, un placard avec porte à panneau encastré, un plan de travail en granite, une crédence blanche, une crédence en céramique, parquet clair, îlot, un sol marron et un plan de travail multicolore.
Idées déco de cuisines oranges avec parquet clair
5