Idées déco de cuisines oranges avec parquet clair
Trier par :
Budget
Trier par:Populaires du jour
141 - 160 sur 3 398 photos
1 sur 3

Contemporary styling and a large, welcoming island insure that this kitchen will be the place to be for many family gatherings and nights of entertaining.
Jeff Garland Photogrpahy
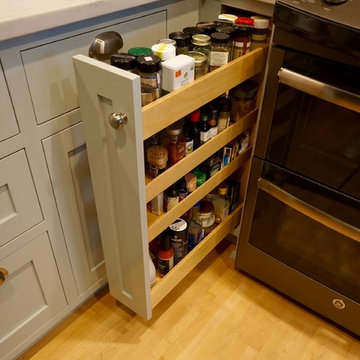
This couple wanted to retain the character of their existing Craftsman kitchen, while joining their kitchen and dining room by removing a non-load-bearing wall. The bead board ceiling was retained and minimal changes were made to the existing footprint. Lost cabinetry was replaced through careful design and coordination with cabinet maker Gary Frederickson. Designed by Greg Schmidt. Photos by Greg Schmidt.

This great room is so well detailed. With every wall paneled, clerestory windows bringing light directly in, and exposed beams spanning 30', this space is large yet inviting and comfortable.
Environmentally-friendly sisal rug (made from Agave Sisalana plant -- hardy, fast-growing, and renewable) matching the tone of the European white oak DuChateau wood floors with oil finish. Foucault's Orb chandeliers (from Restoration Hardware) provide an accent of radiuses that tie in with the end table.
When the weather is perfect, the sliding glass doors pocket out of sight, leaving a seamless transition from the outside living to the inside. The perfect space for entertaining.

Cette image montre une grande arrière-cuisine design avec des portes de placard blanches, parquet clair et un placard sans porte.

Servo-drive trash can cabinet allows for hands-free opening and closing of the waste cabinet. One simply bumps the front of the cabinet and the motor opens and closes the drawer. No more germs on the cabinet door and hardware.
Heather Harris Photography, LLC
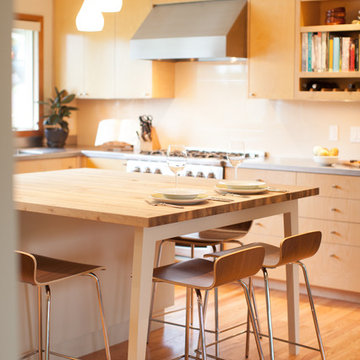
Boone Rodriguez
Cette photo montre une grande cuisine ouverte rétro en U et bois clair avec un évier intégré, un placard à porte plane, un plan de travail en inox, une crédence blanche, une crédence en céramique, un électroménager en acier inoxydable, parquet clair et îlot.
Cette photo montre une grande cuisine ouverte rétro en U et bois clair avec un évier intégré, un placard à porte plane, un plan de travail en inox, une crédence blanche, une crédence en céramique, un électroménager en acier inoxydable, parquet clair et îlot.

Storage Solutions - Neatly store plastic storage containers and lids in this convenient roll-out (ROSPD).
“Loft” Living originated in Paris when artists established studios in abandoned warehouses to accommodate the oversized paintings popular at the time. Modern loft environments idealize the characteristics of their early counterparts with high ceilings, exposed beams, open spaces, and vintage flooring or brickwork. Soaring windows frame dramatic city skylines, and interior spaces pack a powerful visual punch with their clean lines and minimalist approach to detail. Dura Supreme cabinetry coordinates perfectly within this design genre with sleek contemporary door styles and equally sleek interiors.
This kitchen features Moda cabinet doors with vertical grain, which gives this kitchen its sleek minimalistic design. Lofted design often starts with a neutral color then uses a mix of raw materials, in this kitchen we’ve mixed in brushed metal throughout using Aluminum Framed doors, stainless steel hardware, stainless steel appliances, and glazed tiles for the backsplash.
Request a FREE Brochure:
http://www.durasupreme.com/request-brochure
Find a dealer near you today:
http://www.durasupreme.com/dealer-locator
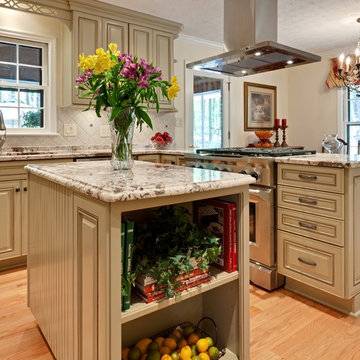
Traditional Kitchen with Mobile Island
photo credit: Sacha Griffin
Idées déco pour une cuisine américaine classique en U de taille moyenne avec un placard avec porte à panneau surélevé, un évier encastré, des portes de placards vertess, un plan de travail en granite, une crédence beige, une crédence en carrelage de pierre, un électroménager en acier inoxydable, parquet clair, îlot, un sol marron et un plan de travail beige.
Idées déco pour une cuisine américaine classique en U de taille moyenne avec un placard avec porte à panneau surélevé, un évier encastré, des portes de placards vertess, un plan de travail en granite, une crédence beige, une crédence en carrelage de pierre, un électroménager en acier inoxydable, parquet clair, îlot, un sol marron et un plan de travail beige.

Modern Luxe Home in North Dallas with Parisian Elements. Luxury Modern Design. Heavily black and white with earthy touches. White walls, black cabinets, open shelving, resort-like master bedroom, modern yet feminine office. Light and bright. Fiddle leaf fig. Olive tree. Performance Fabric.

A beautiful transitional design was created by removing the range and microwave and adding a cooktop, under counter oven and hood. The microwave was relocated and an under counter microwave was incorporated into the design. These appliances were moved to balance the design and create a perfect symmetry. Additionally the small appliances, coffee maker, blender and toaster were incorporated into the pantries to keep them hidden and the tops clean. The walls were removed to create a great room concept that not only makes the kitchen a larger area but also transmits an inviting design appeal.
The master bath room had walls removed to accommodate a large double vanity. Toilet and shower was relocated to recreate a better design flow.
Products used were Miralis matte shaker white cabinetry. An exotic jumbo marble was used on the island and quartz tops throughout to keep the clean look.
The Final results of a gorgeous kitchen and bath

FX Home Tours
Interior Design: Osmond Design
Inspiration pour une grande cuisine ouverte traditionnelle en U avec plan de travail en marbre, une crédence blanche, une crédence en marbre, un électroménager en acier inoxydable, parquet clair, 2 îlots, un plan de travail blanc, un évier de ferme, un sol marron et un placard avec porte à panneau encastré.
Inspiration pour une grande cuisine ouverte traditionnelle en U avec plan de travail en marbre, une crédence blanche, une crédence en marbre, un électroménager en acier inoxydable, parquet clair, 2 îlots, un plan de travail blanc, un évier de ferme, un sol marron et un placard avec porte à panneau encastré.

Aménagement d'une grande cuisine américaine classique en L avec un évier encastré, un placard à porte shaker, des portes de placard blanches, un plan de travail en quartz modifié, une crédence marron, une crédence en brique, un électroménager en acier inoxydable, parquet clair, îlot, un sol beige et plan de travail noir.

Cette image montre une cuisine ouverte encastrable bohème en U et bois clair de taille moyenne avec parquet clair, une péninsule, un sol gris, un plan de travail blanc, un évier encastré, un placard à porte shaker, plan de travail en marbre et papier peint.
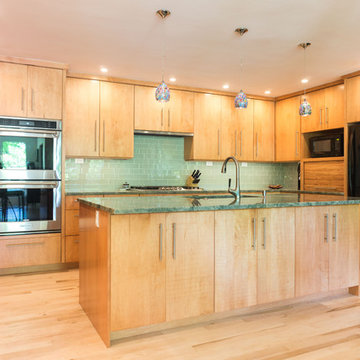
Cesar Martinez
Cette photo montre une cuisine ouverte tendance en U et bois brun de taille moyenne avec un évier encastré, un placard à porte plane, un plan de travail en granite, une crédence verte, une crédence en carreau de verre, un électroménager noir, parquet clair et îlot.
Cette photo montre une cuisine ouverte tendance en U et bois brun de taille moyenne avec un évier encastré, un placard à porte plane, un plan de travail en granite, une crédence verte, une crédence en carreau de verre, un électroménager noir, parquet clair et îlot.

Cette image montre une cuisine américaine grise et blanche et bicolore design en bois foncé et L de taille moyenne avec un évier encastré, un placard à porte plane, un plan de travail en surface solide, une crédence blanche, un électroménager en acier inoxydable, îlot, une crédence en carreau de verre et parquet clair.
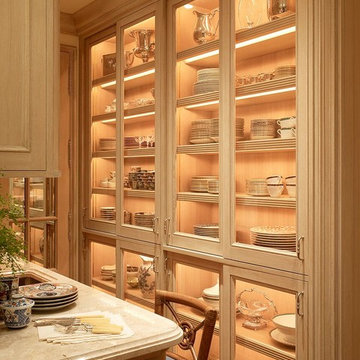
Wood and glass cabinetry in the kitchen. Photographer: Matthew Millman
Aménagement d'une grande cuisine classique en U fermée avec un évier posé, un placard à porte vitrée, des portes de placard blanches, un électroménager en acier inoxydable, parquet clair et un sol marron.
Aménagement d'une grande cuisine classique en U fermée avec un évier posé, un placard à porte vitrée, des portes de placard blanches, un électroménager en acier inoxydable, parquet clair et un sol marron.
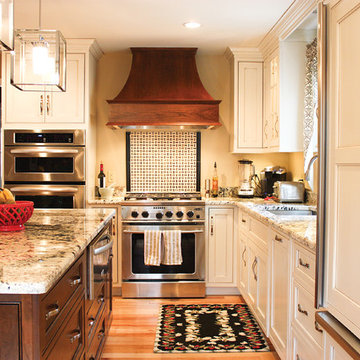
Cherry wood range hood with a slide in range
Exemple d'une cuisine ouverte chic en L de taille moyenne avec un évier encastré, un placard avec porte à panneau encastré, des portes de placard blanches, un plan de travail en granite, une crédence multicolore, une crédence en carreau de porcelaine, un électroménager en acier inoxydable, parquet clair et îlot.
Exemple d'une cuisine ouverte chic en L de taille moyenne avec un évier encastré, un placard avec porte à panneau encastré, des portes de placard blanches, un plan de travail en granite, une crédence multicolore, une crédence en carreau de porcelaine, un électroménager en acier inoxydable, parquet clair et îlot.

Tradition Kitchen with Mobile Island
photo credit: Sacha Griffin
Réalisation d'une cuisine américaine tradition en L de taille moyenne avec un placard avec porte à panneau surélevé, un électroménager en acier inoxydable, un évier encastré, des portes de placards vertess, un plan de travail en granite, une crédence beige, une crédence en carrelage de pierre, parquet clair, îlot, un sol marron et un plan de travail beige.
Réalisation d'une cuisine américaine tradition en L de taille moyenne avec un placard avec porte à panneau surélevé, un électroménager en acier inoxydable, un évier encastré, des portes de placards vertess, un plan de travail en granite, une crédence beige, une crédence en carrelage de pierre, parquet clair, îlot, un sol marron et un plan de travail beige.
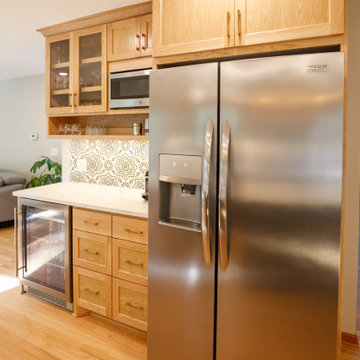
Réalisation d'une grande cuisine américaine tradition en U et bois clair avec un évier encastré, un placard avec porte à panneau encastré, un plan de travail en quartz modifié, une crédence multicolore, une crédence en céramique, un électroménager en acier inoxydable, parquet clair, îlot et un plan de travail blanc.

This kitchen proves small East sac bungalows can have high function and all the storage of a larger kitchen. A large peninsula overlooks the dining and living room for an open concept. A lower countertop areas gives prep surface for baking and use of small appliances. Geometric hexite tiles by fireclay are finished with pale blue grout, which complements the upper cabinets. The same hexite pattern was recreated by a local artist on the refrigerator panes. A textured striped linen fabric by Ralph Lauren was selected for the interior clerestory windows of the wall cabinets.
Idées déco de cuisines oranges avec parquet clair
8