Idées déco de cuisines oranges avec plan de travail noir
Trier par :
Budget
Trier par:Populaires du jour
221 - 240 sur 602 photos
1 sur 3
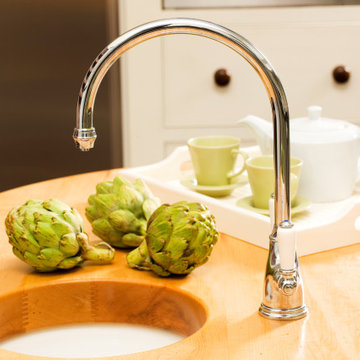
Cette image montre une cuisine traditionnelle en L fermée et de taille moyenne avec un évier posé, un placard à porte affleurante, des portes de placard beiges, un plan de travail en granite, une crédence beige, une crédence en carreau de porcelaine, un électroménager en acier inoxydable, un sol en ardoise, îlot, un sol gris et plan de travail noir.
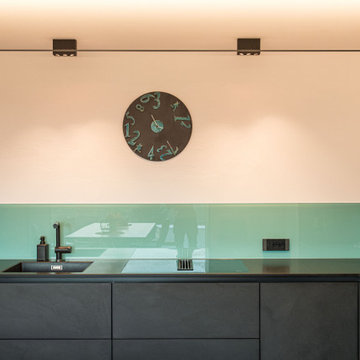
Grazie all’impegno e all’ottimo gusto dei clienti in termini di materiali ed estetica, è stato possibile realizzare un interno accattivante con molti dettagli interessanti, come i pannelli a parete rivestiti con vernice metallica e il nuovo blocco cucina con retroparete in vetro e striscia di luce a soffitto.
Dank des Engagements und des ausgesprochen guten Geschmackes der Kunden in Bezug auf Material und Ästhetik, konnte ein ansprechendes interior mit vielen interessanten Details realisiert werden, wie die mit Metallfarbe beschichteten Wandpaneele und die neue Küchenzeile mit Glasrückwand und darüber schwebendem Lichtband.
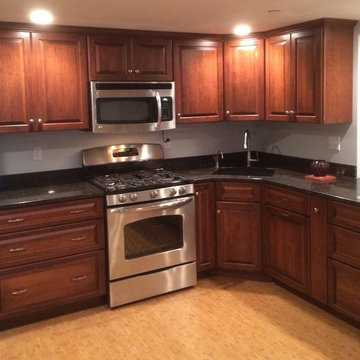
Cette image montre une cuisine traditionnelle en L et bois foncé fermée et de taille moyenne avec un évier encastré, un placard avec porte à panneau surélevé, un plan de travail en granite, un électroménager en acier inoxydable, parquet clair, îlot, un sol beige et plan de travail noir.
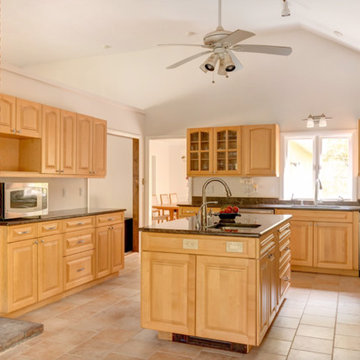
http://33laxfieldroad.com
Exemple d'une grande cuisine ouverte tendance en U et bois clair avec un évier posé, un placard avec porte à panneau surélevé, un plan de travail en granite, une crédence marron, un électroménager en acier inoxydable, un sol en carrelage de céramique, îlot, un sol beige et plan de travail noir.
Exemple d'une grande cuisine ouverte tendance en U et bois clair avec un évier posé, un placard avec porte à panneau surélevé, un plan de travail en granite, une crédence marron, un électroménager en acier inoxydable, un sol en carrelage de céramique, îlot, un sol beige et plan de travail noir.
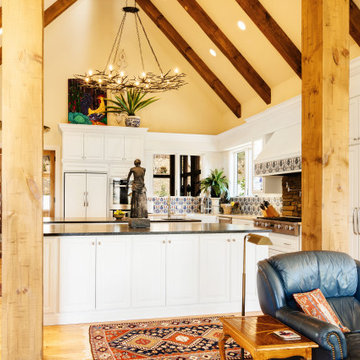
Cette photo montre une grande cuisine ouverte craftsman en L avec un sol en bois brun, un sol marron, un évier encastré, un placard avec porte à panneau surélevé, des portes de placard blanches, un plan de travail en quartz, une crédence bleue, une crédence en céramique, un électroménager en acier inoxydable, 2 îlots, plan de travail noir et un plafond voûté.
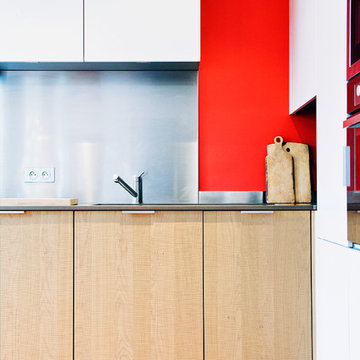
Idées déco pour une cuisine américaine parallèle moderne en bois clair de taille moyenne avec un évier encastré, un placard à porte affleurante, un plan de travail en inox, une crédence métallisée, une crédence en dalle métallique, un électroménager en acier inoxydable, tomettes au sol, aucun îlot, un sol orange et plan de travail noir.
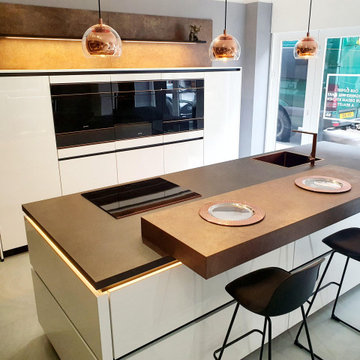
Réalisation d'une grande cuisine ouverte parallèle et encastrable design avec un évier posé, un placard à porte plane, des portes de placard blanches, une crédence métallisée, un sol en carrelage de porcelaine, îlot, un sol gris et plan de travail noir.
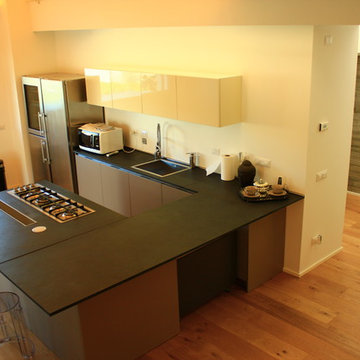
Aménagement d'une cuisine américaine contemporaine en L de taille moyenne avec un évier posé, des portes de placard noires, un plan de travail en calcaire, un électroménager en acier inoxydable, parquet clair, îlot, un sol beige, plan de travail noir et un plafond à caissons.
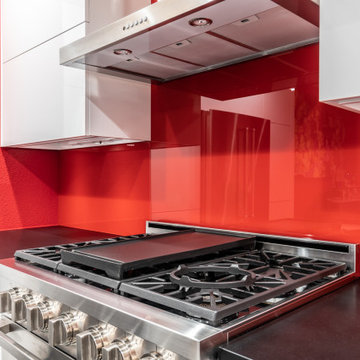
Clean contemporary lines win over in this upscale Dallas high rise. The original kitchen was dark and outdated. All the walls were black the cabinets were maple and the floor was brown stained concrete. The kitchen was in a corner so the layout stayed the same to help keep the plan open.
Fun, vibrant, contemporary kitchen with high-end style is what this client requested and red came up again and again. We really embraced the idea and went bold with this red hot glass backsplash, and high-gloss white cabinets. The black matte countertop gave us a grounded backdrop and really let the rest of the kitchen shine.
Special features: Custom StyleCraft flat panel cabinets in high-gloss finish and push to open cabinets and drawers with a painted glass backsplash.
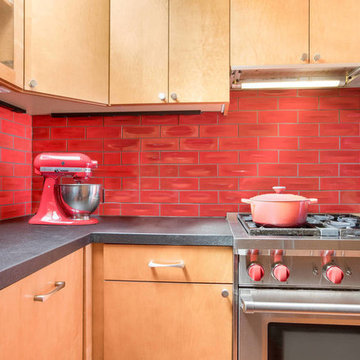
Cette image montre une cuisine américaine encastrable traditionnelle en U de taille moyenne avec un évier 1 bac, un placard à porte plane, des portes de placard beiges, une crédence rouge, aucun îlot, plan de travail noir et une crédence en céramique.
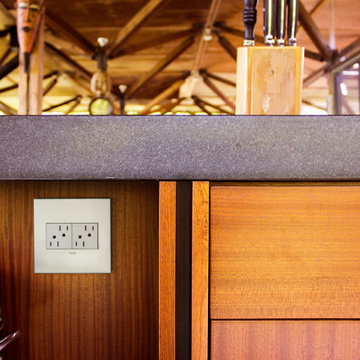
A view of the kitchen in the glasshouse.
Inspiration pour une grande cuisine américaine vintage en bois brun avec un évier encastré, un placard à porte plane, un plan de travail en granite, une crédence noire, une crédence en granite, un électroménager en acier inoxydable, îlot, plan de travail noir et poutres apparentes.
Inspiration pour une grande cuisine américaine vintage en bois brun avec un évier encastré, un placard à porte plane, un plan de travail en granite, une crédence noire, une crédence en granite, un électroménager en acier inoxydable, îlot, plan de travail noir et poutres apparentes.
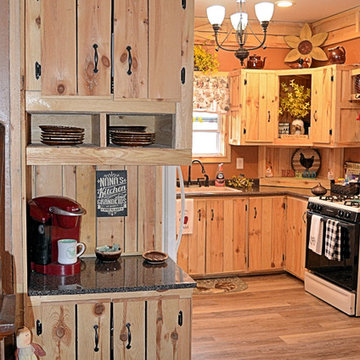
Pantry Area Left side- One of two Pantries on each side of Fridge. Custom built out of Pine Fencing Boards to simulate a Pallet Board, Rustic look.
Design and Photo Credits: Cindy McKinnis
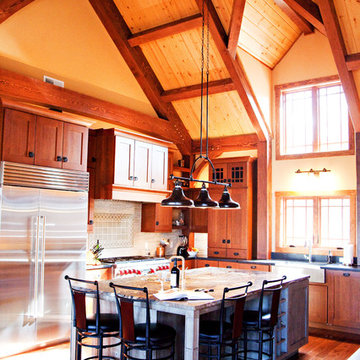
Aménagement d'une grande cuisine ouverte craftsman en U et bois brun avec un évier de ferme, un placard à porte shaker, un plan de travail en surface solide, une crédence beige, une crédence en céramique, un électroménager en acier inoxydable, un sol en bois brun, îlot, un sol marron et plan de travail noir.
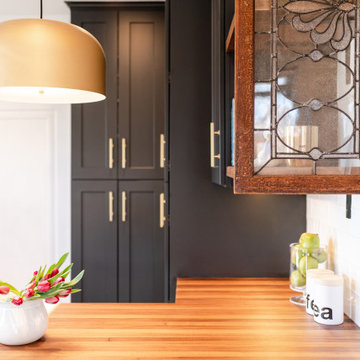
Updated Tudor kitchen in Denver's Mayfair neighborhood boasts brushed brass fixtures, dark cabinets, original wood flooring, walnut butcher block, and quartz countertops.
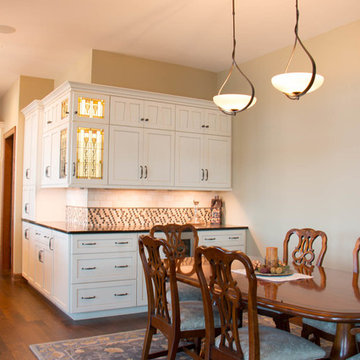
Idées déco pour une cuisine avec un placard avec porte à panneau encastré, des portes de placard blanches, un plan de travail en quartz, îlot et plan de travail noir.
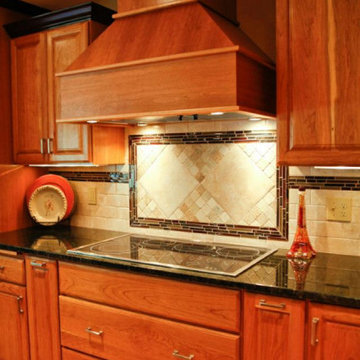
This was a simple Kitchen remodel of a 1970's typical Kitchen.
Inspiration pour une cuisine parallèle traditionnelle en bois foncé fermée et de taille moyenne avec un placard avec porte à panneau surélevé, un plan de travail en granite, une crédence beige, une crédence en carreau de ciment, un électroménager en acier inoxydable, îlot, plan de travail noir, un évier 1 bac, un sol en bois brun et un sol multicolore.
Inspiration pour une cuisine parallèle traditionnelle en bois foncé fermée et de taille moyenne avec un placard avec porte à panneau surélevé, un plan de travail en granite, une crédence beige, une crédence en carreau de ciment, un électroménager en acier inoxydable, îlot, plan de travail noir, un évier 1 bac, un sol en bois brun et un sol multicolore.
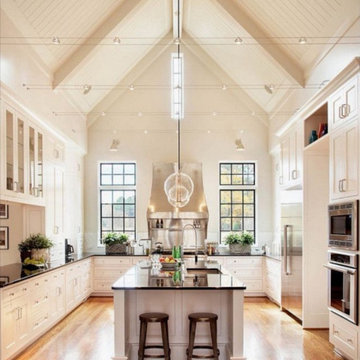
Ein altes Bauernhaus wurde komplett entkernt und von Grund auf neu geplant.
Bei der Küche als Herzstück und Mittelpunkt der gesamten Wohnung haben wir uns für eine sehr großzügige Lösung entschieden.
Um dem gesamten Raum einen imposanten Eindruck zu verleihen, haben wir in diesem Bereich auf die Zwischendecken bewusst verzichtet .
Eine typische Landhaus-Küche in weißer Kassetten-Optik aus massivem Eichenholz hergestellt, füllt in seiner U-Form den ganzen Raum aus. Ergänzt wird die Küche mit einer großen Kochinsel in der Raummitte mit integriertem kleinen Frühstücks- oder Espresso-Platz.
Diese Küche bietet großzügige Arbeitsflächen sowie genügend Stauraum und verfügt über alle technischen Raffinessen und Ausstattungen die man sich nur wünschen kann.
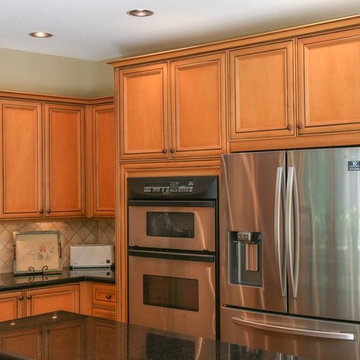
Cette photo montre une cuisine américaine chic en U et bois brun de taille moyenne avec un placard avec porte à panneau encastré, un plan de travail en quartz modifié, une crédence beige, une crédence en carrelage de pierre, un électroménager en acier inoxydable, îlot et plan de travail noir.
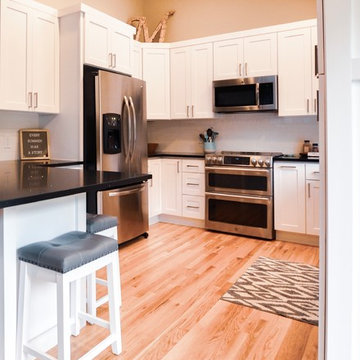
Our traditional black on white kitchen remodel feature shaker cabinets and black galaxy granite counter tops, we added a large peninsula and finish up with beautiful light natural oak wood floors, classic design that always stay up to date.
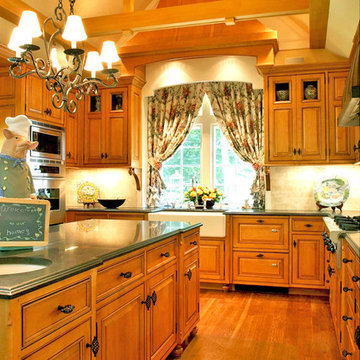
Réalisation d'une grande cuisine ouverte en U et bois brun avec un évier de ferme, un placard à porte affleurante, un plan de travail en granite, une crédence beige, une crédence en carrelage de pierre, un électroménager en acier inoxydable, un sol en bois brun, îlot, un sol marron et plan de travail noir.
Idées déco de cuisines oranges avec plan de travail noir
12