Idées déco de cuisines oranges avec plan de travail noir
Trier par :
Budget
Trier par:Populaires du jour
161 - 180 sur 606 photos
1 sur 3
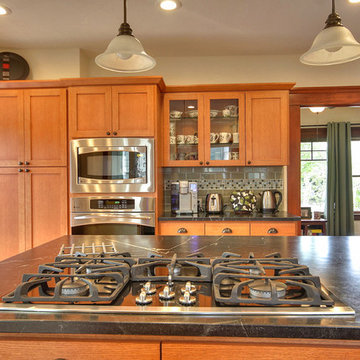
Traditional kitchen with soapstone counter tops, tile blacksplash and an island cooktop.
Idée de décoration pour une grande cuisine américaine tradition en bois brun avec un placard à porte shaker, un plan de travail en stéatite, une crédence verte, une crédence en mosaïque, un électroménager en acier inoxydable, îlot et plan de travail noir.
Idée de décoration pour une grande cuisine américaine tradition en bois brun avec un placard à porte shaker, un plan de travail en stéatite, une crédence verte, une crédence en mosaïque, un électroménager en acier inoxydable, îlot et plan de travail noir.
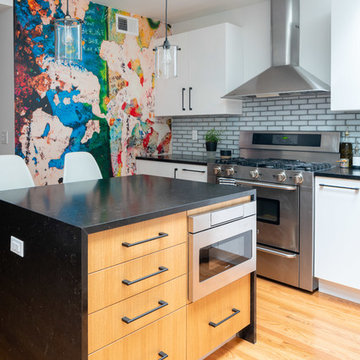
Aménagement d'une cuisine scandinave en L de taille moyenne avec un évier 1 bac, un placard à porte plane, des portes de placard blanches, un plan de travail en quartz modifié, une crédence grise, un électroménager en acier inoxydable, parquet clair, îlot et plan de travail noir.
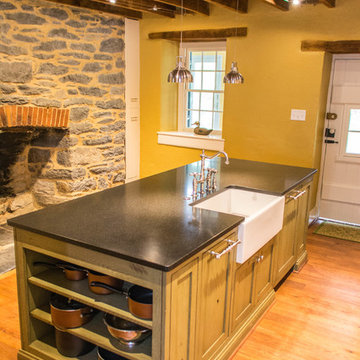
Réalisation d'une petite cuisine américaine parallèle avec un évier de ferme, un placard à porte shaker, des portes de placards vertess, un plan de travail en granite, une crédence blanche, un électroménager en acier inoxydable, un sol en bois brun, îlot, un sol marron et plan de travail noir.
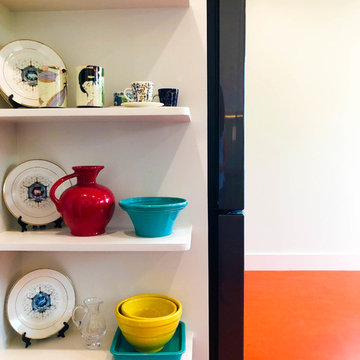
Mt. Washington, CA - Complete Kitchen remodel
This kitchen remodel/renovation project also provides these cute, open side shelving.
Inspiration pour une arrière-cuisine minimaliste en U de taille moyenne avec un placard à porte plane, des portes de placard blanches, une crédence bleue, une crédence en céramique, un électroménager en acier inoxydable, un sol en linoléum, une péninsule, un sol orange, un évier posé, un plan de travail en granite et plan de travail noir.
Inspiration pour une arrière-cuisine minimaliste en U de taille moyenne avec un placard à porte plane, des portes de placard blanches, une crédence bleue, une crédence en céramique, un électroménager en acier inoxydable, un sol en linoléum, une péninsule, un sol orange, un évier posé, un plan de travail en granite et plan de travail noir.
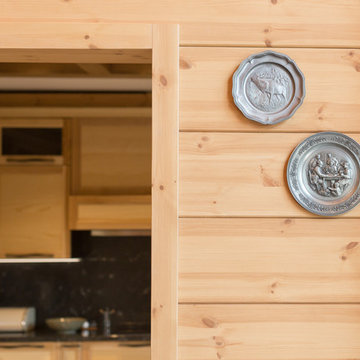
Анна Платова
Aménagement d'une cuisine scandinave en L et bois clair fermée et de taille moyenne avec un évier posé, un placard avec porte à panneau surélevé, un plan de travail en quartz modifié, une crédence noire, un électroménager noir, un sol en carrelage de céramique, un sol beige et plan de travail noir.
Aménagement d'une cuisine scandinave en L et bois clair fermée et de taille moyenne avec un évier posé, un placard avec porte à panneau surélevé, un plan de travail en quartz modifié, une crédence noire, un électroménager noir, un sol en carrelage de céramique, un sol beige et plan de travail noir.
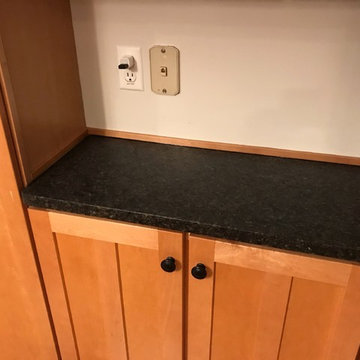
Uba Tuba granite in a leathered finish, eased edge, single basin, stainless steel, undermount sink.
Exemple d'une grande cuisine ouverte parallèle en bois brun avec un évier encastré, un placard avec porte à panneau encastré, un plan de travail en granite, une crédence verte, un électroménager en acier inoxydable, un sol en bois brun, îlot, un sol marron et plan de travail noir.
Exemple d'une grande cuisine ouverte parallèle en bois brun avec un évier encastré, un placard avec porte à panneau encastré, un plan de travail en granite, une crédence verte, un électroménager en acier inoxydable, un sol en bois brun, îlot, un sol marron et plan de travail noir.
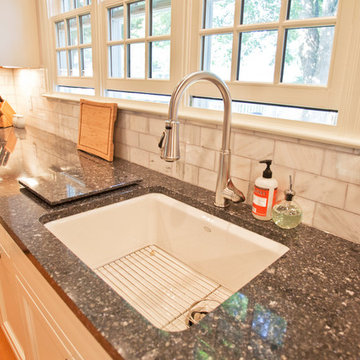
This very typical, 1947 built, story-and-a-half home in South Minneapolis had a small ‘U’ shaped kitchen adjacent to a similarly small dining room. These homeowners needed more space to prepare meals and store all the items needed in a modern kitchen. With a standard side entry access there was no more than a landing at the top of the basement stairs – no place to hang coats or even take off shoes!
Many years earlier, a small screened-in porch had been added off the dining room, but it was getting minimal use in our Minnesota climate.
With a new, spacious, family room addition in the place of the old screen porch and a 5’ expansion off the kitchen and side entry, along with removing the wall between the kitchen and the dining room, this home underwent a total transformation. What was once small cramped spaces is now a wide open great room containing kitchen, dining and family gathering spaces. As a bonus, a bright and functional mudroom was included to meet all their active family’s storage needs.
Natural light now flows throughout the space and Carrara marble accents in both the kitchen and around the fireplace tie the rooms together quite nicely! An ample amount of kitchen storage space was gained with Bayer Interior Woods cabinetry and stainless steel appliances are one of many modern conveniences this family can now enjoy daily. The flooring selection (Red Oak hardwood floors) will not only last for decades to come but also adds a warm feel to the whole home.
See full details (including before photos) on our website at http://www.castlebri.com/wholehouse/project-2408-1/ Designed by: Mark Benzell
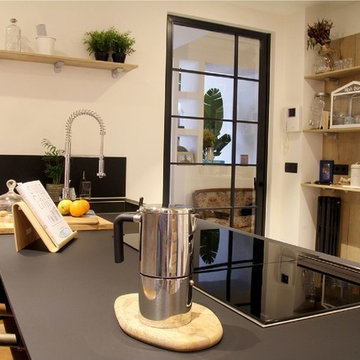
Cocina.
Inspiration pour une cuisine linéaire et grise et noire design fermée et de taille moyenne avec un évier 1 bac, des portes de placard noires, un électroménager en acier inoxydable, îlot, un sol gris et plan de travail noir.
Inspiration pour une cuisine linéaire et grise et noire design fermée et de taille moyenne avec un évier 1 bac, des portes de placard noires, un électroménager en acier inoxydable, îlot, un sol gris et plan de travail noir.
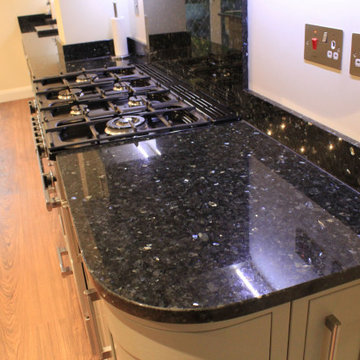
Emerald Pearl Granite is an exceptionally hard-wearing stone and is ideal for an assortment of employments. It includes a dark base tone with traces of emerald green all through, great in the event that you require something somewhat extraordinary to the transparent dark worktop for your kitchen. Emerald Pearl granite is a sturdy and hard-wearing stone that is anything but difficult to keep up. It is ideal for an assortment of employments in high rush hour gridlock regions both in the home and business. Call us at +44-774-855-6552 with the expectation of complimentary statements.
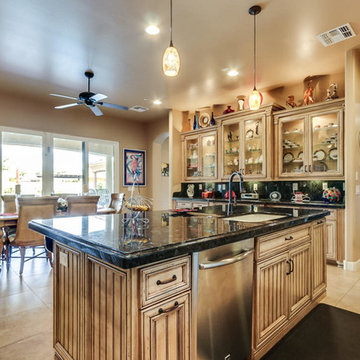
Inspiration pour une grande cuisine américaine traditionnelle avec un évier encastré, des portes de placard beiges, un plan de travail en granite, une crédence noire, une crédence en dalle de pierre, un électroménager en acier inoxydable, carreaux de ciment au sol, îlot, un sol beige, plan de travail noir et un placard avec porte à panneau encastré.
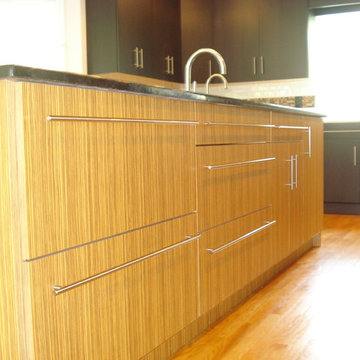
contemporary gourmet kitchen with 48" wolf stove and two tone island.
Réalisation d'une cuisine américaine design en U et bois foncé de taille moyenne avec un évier encastré, un placard à porte plane, un plan de travail en granite, une crédence grise, une crédence en céramique, un électroménager en acier inoxydable, parquet foncé, îlot, un sol marron et plan de travail noir.
Réalisation d'une cuisine américaine design en U et bois foncé de taille moyenne avec un évier encastré, un placard à porte plane, un plan de travail en granite, une crédence grise, une crédence en céramique, un électroménager en acier inoxydable, parquet foncé, îlot, un sol marron et plan de travail noir.
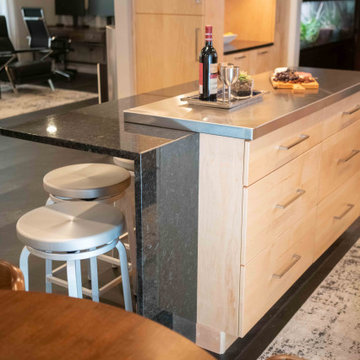
This 1950's home was chopped up with the segmented rooms of the period. The front of the house had two living spaces, separated by a wall with a door opening, and the long-skinny hearth area was difficult to arrange. The kitchen had been remodeled at some point, but was still dated. The homeowners wanted more space, more light, and more MODERN. So we delivered.
We knocked out the walls and added a beam to open up the three spaces. Luxury vinyl tile in a warm, matte black set the base for the space, with light grey walls and a mid-grey ceiling. The fireplace was totally revamped and clad in cut-face black stone.
Cabinetry and built-ins in clear-coated maple add the mid-century vibe, as does the furnishings. And the geometric backsplash was the starting inspiration for everything.
We'll let you just peruse the photos, with before photos at the end, to see just how dramatic the results were!
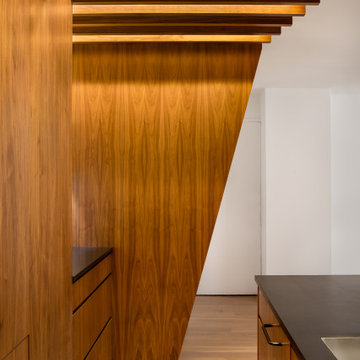
Aménagement d'une cuisine encastrable contemporaine en bois brun avec un placard à porte plane, un plan de travail en surface solide, une crédence blanche, une crédence en feuille de verre, parquet clair, îlot, plan de travail noir et poutres apparentes.
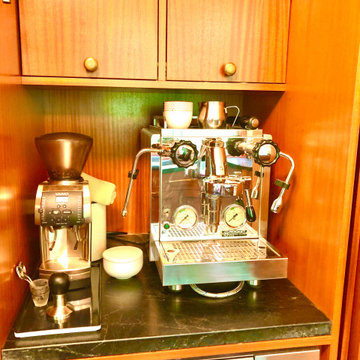
Coffee center with cubbies for supplies. Rocket R58 espresso machine and Vario grinder.
Cette image montre une cuisine craftsman en L et bois foncé fermée et de taille moyenne avec un évier encastré, un placard à porte shaker, un plan de travail en stéatite, une crédence blanche, une crédence en carrelage métro, un électroménager de couleur, un sol en calcaire, aucun îlot, un sol noir et plan de travail noir.
Cette image montre une cuisine craftsman en L et bois foncé fermée et de taille moyenne avec un évier encastré, un placard à porte shaker, un plan de travail en stéatite, une crédence blanche, une crédence en carrelage métro, un électroménager de couleur, un sol en calcaire, aucun îlot, un sol noir et plan de travail noir.
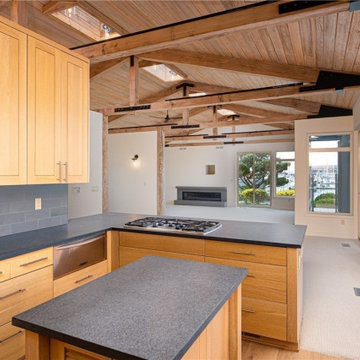
Aménagement d'une cuisine américaine contemporaine de taille moyenne avec un évier encastré, un placard à porte shaker, un plan de travail en stéatite, une crédence noire, une crédence en carrelage métro, un électroménager en acier inoxydable, un sol en bois brun, îlot, un sol orange et plan de travail noir.
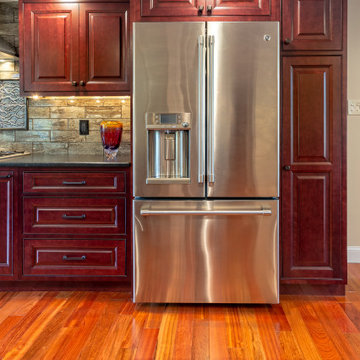
This beautiful Craftsman style kitchen feature Brighton Inset Cherry raise panel door style. With bookend pantries it just makes for a spacious cooking area. Also a larger island it is perfect workspace for a second cook, as well as a eating area for the the family. Soapstone tops in the cooking area and granite on the island with stone back splash just makes this a show kitchen for any home.
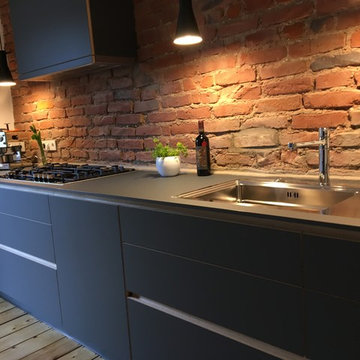
Holz Total
Idée de décoration pour une grande cuisine ouverte linéaire et encastrable minimaliste avec un évier posé, un placard à porte plane, des portes de placard noires, un plan de travail en surface solide, une crédence rouge, une crédence en dalle de pierre, parquet peint, aucun îlot, un sol marron et plan de travail noir.
Idée de décoration pour une grande cuisine ouverte linéaire et encastrable minimaliste avec un évier posé, un placard à porte plane, des portes de placard noires, un plan de travail en surface solide, une crédence rouge, une crédence en dalle de pierre, parquet peint, aucun îlot, un sol marron et plan de travail noir.
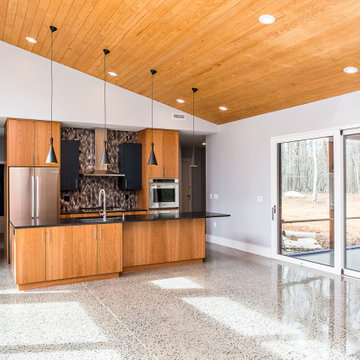
Exemple d'une cuisine ouverte parallèle tendance en bois brun de taille moyenne avec un évier 1 bac, un placard à porte plane, un plan de travail en granite, une crédence marron, une crédence en carreau de verre, un électroménager en acier inoxydable, sol en béton ciré, îlot, un sol gris, plan de travail noir et un plafond en lambris de bois.
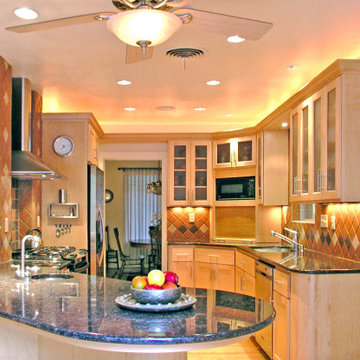
Kitchen Remodel
Exemple d'une cuisine parallèle chic en bois clair de taille moyenne avec un évier encastré, un placard avec porte à panneau encastré, un plan de travail en granite, une crédence marron, une crédence en céramique, un électroménager en acier inoxydable, parquet clair, un sol beige, plan de travail noir et une péninsule.
Exemple d'une cuisine parallèle chic en bois clair de taille moyenne avec un évier encastré, un placard avec porte à panneau encastré, un plan de travail en granite, une crédence marron, une crédence en céramique, un électroménager en acier inoxydable, parquet clair, un sol beige, plan de travail noir et une péninsule.
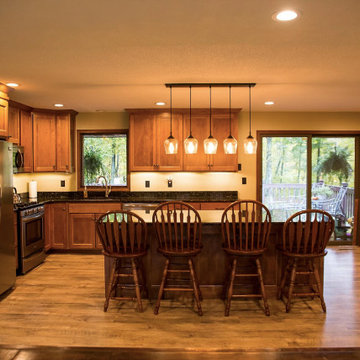
Aménagement d'une cuisine ouverte craftsman en L et bois brun de taille moyenne avec un évier encastré, un placard à porte shaker, un électroménager en acier inoxydable, parquet clair, îlot, un sol beige et plan de travail noir.
Idées déco de cuisines oranges avec plan de travail noir
9