Idées déco de cuisines oranges avec plan de travail noir
Trier par :
Budget
Trier par:Populaires du jour
81 - 100 sur 606 photos
1 sur 3

Aménagement d'une cuisine parallèle rétro avec un placard à porte plane, des portes de placards vertess, îlot, un sol beige, plan de travail noir et un plafond en bois.
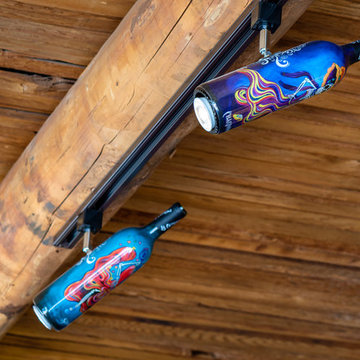
Do we have your attention now? ?A kitchen with a theme is always fun to design and this colorful Escondido kitchen remodel took it to the next level in the best possible way. Our clients desired a larger kitchen with a Day of the Dead theme - this meant color EVERYWHERE! Cabinets, appliances and even custom powder-coated plumbing fixtures. Every day is a fiesta in this stunning kitchen and our clients couldn't be more pleased. Artistic, hand-painted murals, custom lighting fixtures, an antique-looking stove, and more really bring this entire kitchen together. The huge arched windows allow natural light to flood this space while capturing a gorgeous view. This is by far one of our most creative projects to date and we love that it truly demonstrates that you are only limited by your imagination. Whatever your vision is for your home, we can help bring it to life. What do you think of this colorful kitchen?
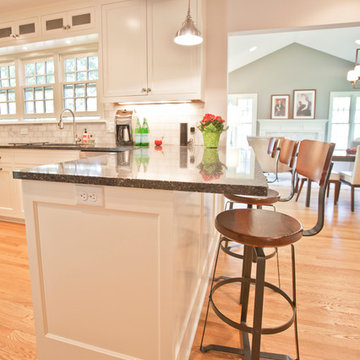
This very typical, 1947 built, story-and-a-half home in South Minneapolis had a small ‘U’ shaped kitchen adjacent to a similarly small dining room. These homeowners needed more space to prepare meals and store all the items needed in a modern kitchen. With a standard side entry access there was no more than a landing at the top of the basement stairs – no place to hang coats or even take off shoes!
Many years earlier, a small screened-in porch had been added off the dining room, but it was getting minimal use in our Minnesota climate.
With a new, spacious, family room addition in the place of the old screen porch and a 5’ expansion off the kitchen and side entry, along with removing the wall between the kitchen and the dining room, this home underwent a total transformation. What was once small cramped spaces is now a wide open great room containing kitchen, dining and family gathering spaces. As a bonus, a bright and functional mudroom was included to meet all their active family’s storage needs.
Natural light now flows throughout the space and Carrara marble accents in both the kitchen and around the fireplace tie the rooms together quite nicely! An ample amount of kitchen storage space was gained with Bayer Interior Woods cabinetry and stainless steel appliances are one of many modern conveniences this family can now enjoy daily. The flooring selection (Red Oak hardwood floors) will not only last for decades to come but also adds a warm feel to the whole home.
See full details (including before photos) on our website at http://www.castlebri.com/wholehouse/project-2408-1/ Designed by: Mark Benzell
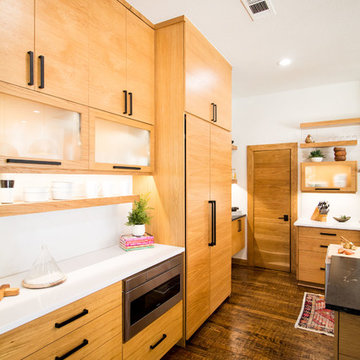
Bethany Jarrell Photography
White Oak, Flat Panel Cabinetry
Galaxy Black Granite
Epitome Quartz
White Subway Tile
Custom Cabinets
Cette photo montre une grande cuisine américaine scandinave en bois clair avec un placard à porte plane, un plan de travail en granite, une crédence blanche, une crédence en carrelage métro, un électroménager en acier inoxydable, parquet foncé, îlot, un sol marron et plan de travail noir.
Cette photo montre une grande cuisine américaine scandinave en bois clair avec un placard à porte plane, un plan de travail en granite, une crédence blanche, une crédence en carrelage métro, un électroménager en acier inoxydable, parquet foncé, îlot, un sol marron et plan de travail noir.
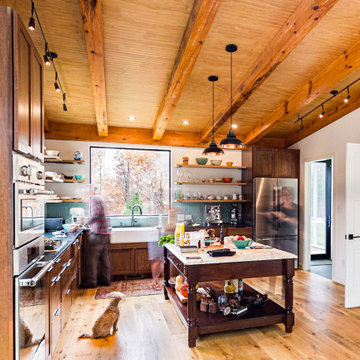
One of our clients' goals from the start was a "cozy kitchen" within a modern space. The kitchen is warmed exposed beam and wood stained beadboard ceiling. The floor is 6" white oak.
Our clients looked for an antique island but found none that could support the custom marble top. Ultimately this was a commissioned custom piece.
The kitchen also features double ovens, floating open shelving, and three types of lighting features: recessed, track lighting, and drop pendants.
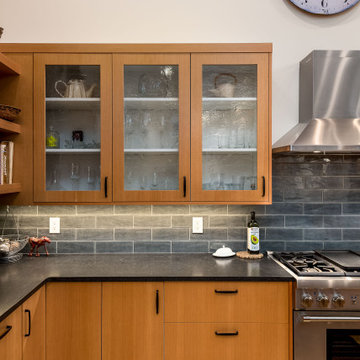
Custom IKEA Kitchem Remodel by John Webb Construction using Dendra Doors Modern Slab Profile in VG Doug Fir veneer finish.
Idées déco pour une cuisine américaine moderne en bois clair de taille moyenne avec un placard à porte plane, îlot, un évier de ferme, une crédence noire, une crédence en céramique, un électroménager en acier inoxydable, plan de travail noir et un plafond voûté.
Idées déco pour une cuisine américaine moderne en bois clair de taille moyenne avec un placard à porte plane, îlot, un évier de ferme, une crédence noire, une crédence en céramique, un électroménager en acier inoxydable, plan de travail noir et un plafond voûté.

Mt. Washington, CA - Complete Kitchen remodel
Replacement of flooring, cabinets/cupboards, countertops, tiled backsplash, appliances and a fresh paint to finish.
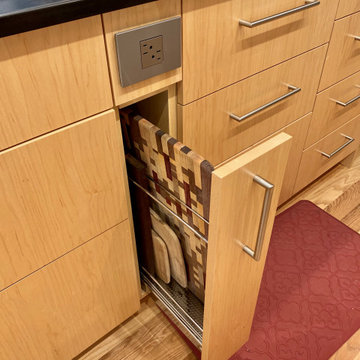
Cette photo montre une cuisine américaine parallèle tendance en bois brun de taille moyenne avec un évier de ferme, un placard à porte plane, un plan de travail en stéatite, un électroménager en acier inoxydable, un sol en bois brun, plan de travail noir et un plafond voûté.
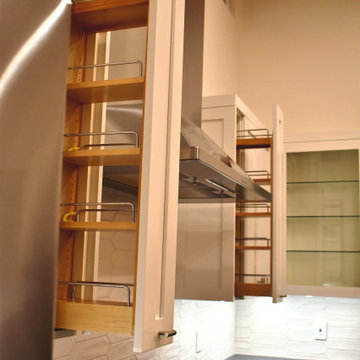
A large kitchen with shaker style cabinets with a Bitter White Matador conversion varnish finish.
A 4' x 8' walnut butcher block island counter top and walnut floating shelves contrast the white cabinetry.
Tresco recessed led under cabinet lighting illuminate the counter tops well.

Cette image montre une petite cuisine parallèle et encastrable urbaine avec un évier encastré, un placard à porte plane, des portes de placard blanches, une crédence blanche, une crédence en carreau de porcelaine, îlot, un sol gris et plan de travail noir.
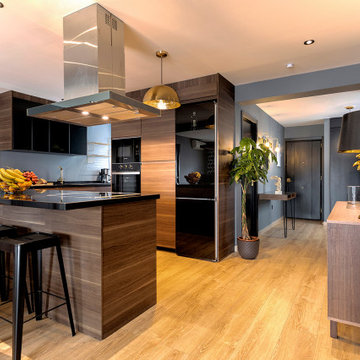
Idées déco pour une cuisine contemporaine en L et bois brun de taille moyenne avec un placard à porte plane, une crédence grise, un électroménager noir, un sol en bois brun, îlot, un sol beige et plan de travail noir.
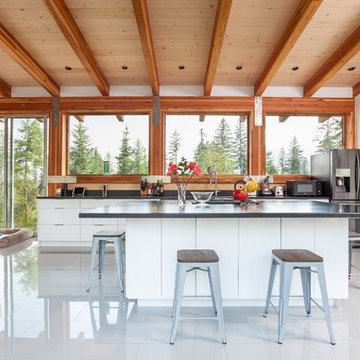
Exemple d'une cuisine américaine parallèle tendance avec un évier encastré, un placard à porte plane, des portes de placard blanches, un électroménager en acier inoxydable, un sol en carrelage de céramique, îlot, un sol blanc, fenêtre et plan de travail noir.
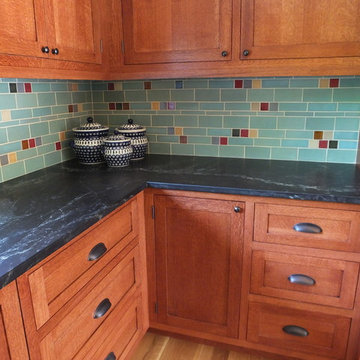
Idée de décoration pour une cuisine craftsman en bois brun avec un placard avec porte à panneau encastré, un plan de travail en granite, une crédence verte, une crédence en céramique et plan de travail noir.

Project by Wiles Design Group. Their Cedar Rapids-based design studio serves the entire Midwest, including Iowa City, Dubuque, Davenport, and Waterloo, as well as North Missouri and St. Louis.
For more about Wiles Design Group, see here: https://wilesdesigngroup.com/
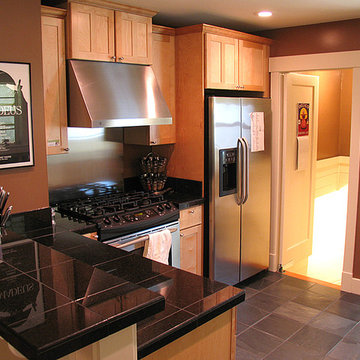
Paint Color & Photo: Renee Adsitt / ColorWhiz Architectural Color Consulting
Painter: Rob Porcaro
Idées déco pour une petite cuisine ouverte craftsman en U et bois brun avec un placard à porte shaker, un électroménager en acier inoxydable, un sol en ardoise, une péninsule, un sol vert, plan de travail noir, un évier encastré, un plan de travail en granite et une crédence en granite.
Idées déco pour une petite cuisine ouverte craftsman en U et bois brun avec un placard à porte shaker, un électroménager en acier inoxydable, un sol en ardoise, une péninsule, un sol vert, plan de travail noir, un évier encastré, un plan de travail en granite et une crédence en granite.
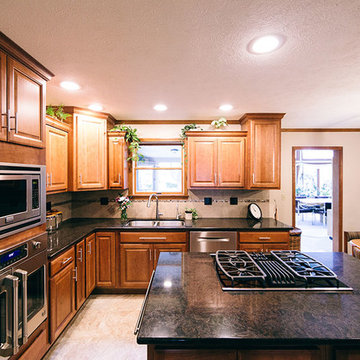
Before the renovation, this country-style kitchen was perfectly functional – but perfectly bland. Flower wallpaper jumpstarted this makeover, while new Harvest Square Cherry Wellborn Cabinets, upgraded appliances, and a new large center island kept the momentum going. Bold use of dark quartz countertops, 16 x 16 Mannington Adura Century Pebble tile flooring, and a neutral beige backsplash (with Daltile Jewel Tide Beach Pebble tile accent) complete the look.
While the square footage remained the same, an existing built-in desk and pantry were removed to accommodate new, substantial cabinet storage and a larger, reconfigured pantry with convenient pullouts.
The new large center island was designed to house the new gas cooktop, allowing space for a built-in GE French Door Wall Oven.
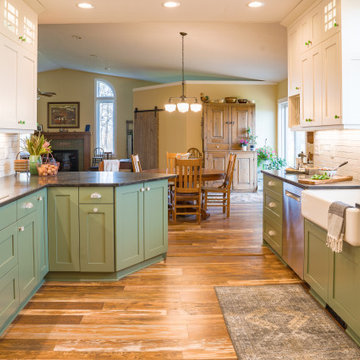
Exemple d'une cuisine américaine nature en U avec un évier de ferme, un placard à porte shaker, des portes de placards vertess, une crédence blanche, une crédence en carrelage métro, un électroménager en acier inoxydable, une péninsule, un sol marron et plan de travail noir.
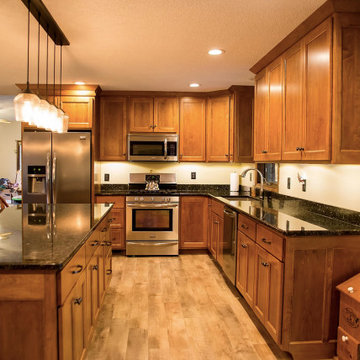
Idée de décoration pour une cuisine ouverte craftsman en L et bois brun de taille moyenne avec un évier encastré, un placard à porte shaker, un électroménager en acier inoxydable, parquet clair, îlot, un sol beige et plan de travail noir.
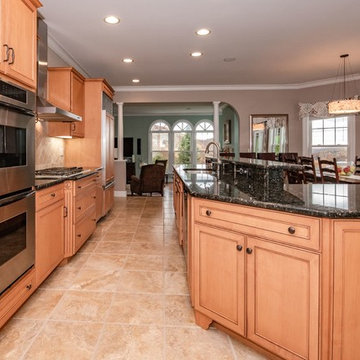
Large open concept kitchen with extensive l-shaped island table for entertaining. Kitchen opens to the dining room area and looks out to the living room for an open feel.
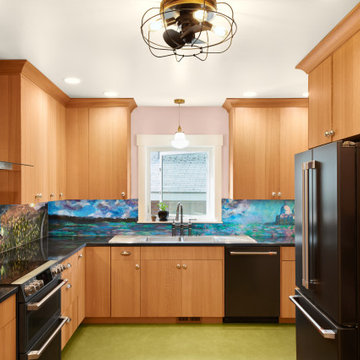
Idées déco pour une grande cuisine contemporaine en L et bois clair fermée avec un évier 2 bacs, un placard à porte plane, un plan de travail en quartz, une crédence multicolore, un électroménager noir, aucun îlot, un sol vert et plan de travail noir.
Idées déco de cuisines oranges avec plan de travail noir
5