Idées déco de cuisines oranges avec un plafond voûté
Trier par :
Budget
Trier par:Populaires du jour
21 - 40 sur 107 photos
1 sur 3
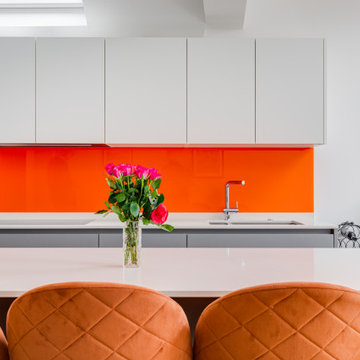
A grey and white handleless kitchen in a London side return extension. The kitchen includes an island with a white Caeserstone quartz worktop,
Inspiration pour une grande cuisine américaine grise et blanche design avec des portes de placard grises, un plan de travail en quartz, une crédence orange, une crédence en feuille de verre, un électroménager de couleur, îlot, un plan de travail blanc, un évier posé, parquet clair, un sol marron et un plafond voûté.
Inspiration pour une grande cuisine américaine grise et blanche design avec des portes de placard grises, un plan de travail en quartz, une crédence orange, une crédence en feuille de verre, un électroménager de couleur, îlot, un plan de travail blanc, un évier posé, parquet clair, un sol marron et un plafond voûté.
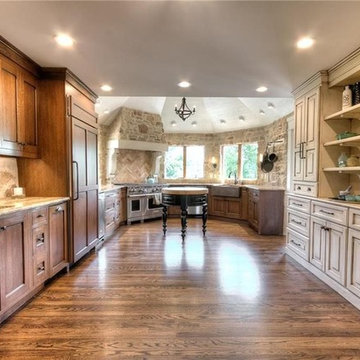
Réalisation d'une grande cuisine américaine tradition en U avec îlot, un évier de ferme, un placard à porte shaker, des portes de placard marrons, un plan de travail en granite, une crédence marron, une crédence en dalle de pierre, un électroménager en acier inoxydable, un sol en bois brun, un sol marron, un plan de travail marron et un plafond voûté.
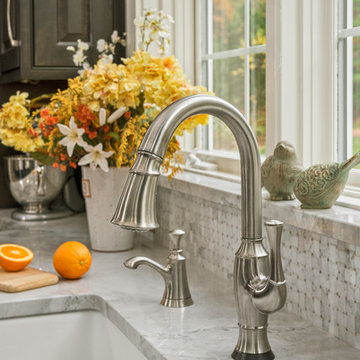
This large, stunning black and white kitchen has built in appliances, a custom wood hood and dark wood stained cabinetry topped by wicked white quartzite. The expansive space with large island and bar area for entertaining, opens up to the family room and is the perfect combination of traditional and transitional kitchen design.
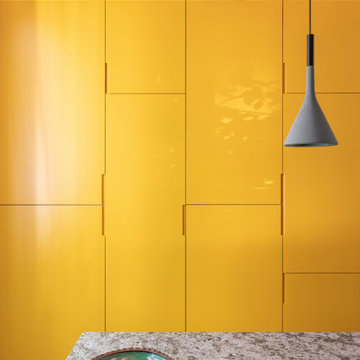
Réalisation d'une grande cuisine parallèle design fermée avec un placard à porte plane, des portes de placard jaunes, un plan de travail en granite, une crédence en granite, un électroménager en acier inoxydable, un sol en marbre, îlot et un plafond voûté.
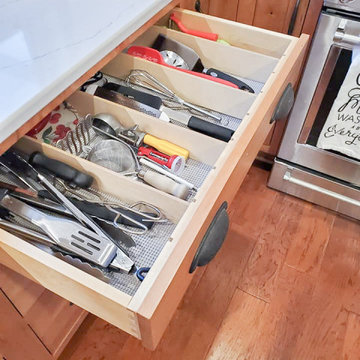
With the rustic wood and dark hardware contrasting the white quartz counters, this kitchen remodel turned out great! A wall was knocked down to completely open up the space to the rest of the house.
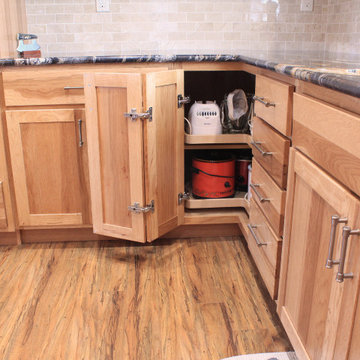
Exemple d'une cuisine américaine montagne en L et bois brun de taille moyenne avec un évier encastré, un placard à porte shaker, un plan de travail en granite, une crédence beige, une crédence en carreau de porcelaine, un sol en bois brun, îlot et un plafond voûté.
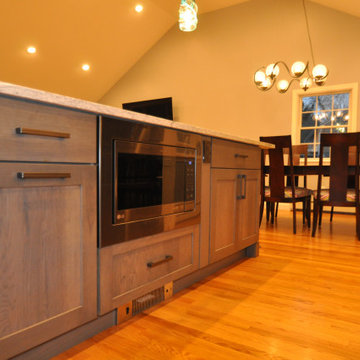
We took the main living spaces of this multi-level contemporary home and converted them into one large cathedral ceiling great room perfect for family gatherings and day to day living. With added features like the stainless steel railing system, Escher pattern mosaic backsplash and upgraded windows and lighting this new space feels modern and incorporates all the elements this family desired for their new home.
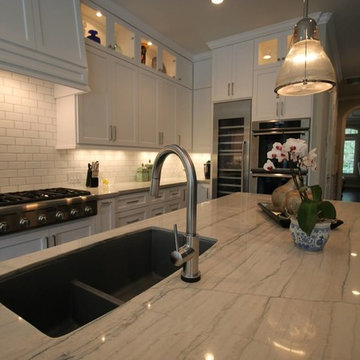
Designed by: Studio H +H Architects
Built by: John Bice Custom Woodwork & Trim
Cette photo montre une grande cuisine américaine grise et blanche moderne avec îlot, un évier 2 bacs, des portes de placard blanches, un plan de travail en granite, un électroménager en acier inoxydable, un sol multicolore, un plan de travail multicolore, un plafond voûté, fenêtre au-dessus de l'évier, un placard à porte shaker, une crédence blanche et une crédence en carrelage métro.
Cette photo montre une grande cuisine américaine grise et blanche moderne avec îlot, un évier 2 bacs, des portes de placard blanches, un plan de travail en granite, un électroménager en acier inoxydable, un sol multicolore, un plan de travail multicolore, un plafond voûté, fenêtre au-dessus de l'évier, un placard à porte shaker, une crédence blanche et une crédence en carrelage métro.
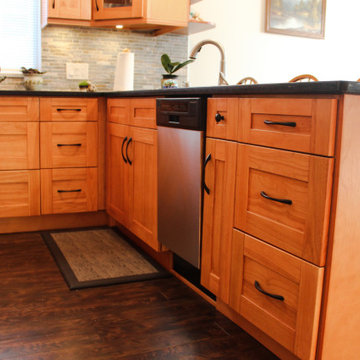
Honey Maple Shaker Kitchen & Vanity Cabinets.
Black Pearl Granite Kitchen Countertops.
Silver Quartzite Vanity Countertop.
Pearl Sinks Mabe Stainless Steel Kitchen Sink.
Pearl Sinks Kasu Ceramic Vanity Sink.
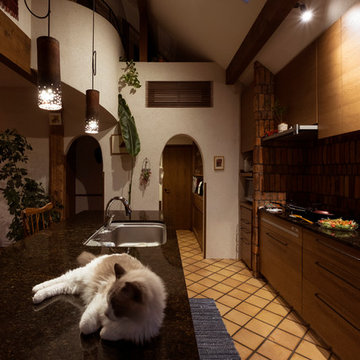
森の中のスキップ住宅
Cette image montre une cuisine parallèle rustique en bois foncé de taille moyenne et fermée avec un plan de travail en granite, tomettes au sol, îlot, un sol beige, plan de travail noir et un plafond voûté.
Cette image montre une cuisine parallèle rustique en bois foncé de taille moyenne et fermée avec un plan de travail en granite, tomettes au sol, îlot, un sol beige, plan de travail noir et un plafond voûté.
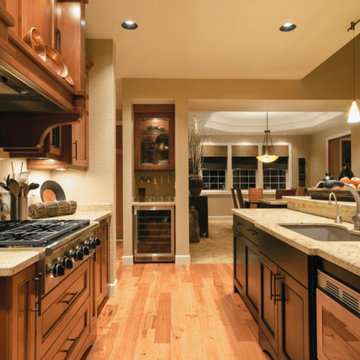
Réalisation d'une cuisine américaine blanche et bois tradition en U et bois brun de taille moyenne avec un évier encastré, un placard avec porte à panneau encastré, un plan de travail en granite, une crédence noire, une crédence en céramique, un électroménager en acier inoxydable, un sol en bois brun, îlot, un sol marron, un plan de travail beige et un plafond voûté.
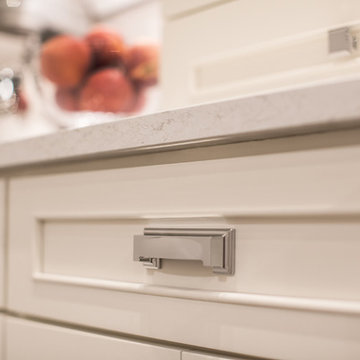
This white-on-white kitchen design has a transitional style and incorporates beautiful clean lines. It features a Personal Paint Match finish on the Kitchen Island matched to Sherwin-Williams "Threshold Taupe" SW7501 and a mix of light tan paint and vibrant orange décor. These colors really pop out on the “white canvas” of this design. The designer chose a beautiful combination of white Dura Supreme cabinetry (in "Classic White" paint), white subway tile backsplash, white countertops, white trim, and a white sink. The built-in breakfast nook (L-shaped banquette bench seating) attached to the kitchen island was the perfect choice to give this kitchen seating for entertaining and a kitchen island that will still have free counter space while the homeowner entertains.
Design by Studio M Kitchen & Bath, Plymouth, Minnesota.
Request a FREE Dura Supreme Brochure Packet:
https://www.durasupreme.com/request-brochures/
Find a Dura Supreme Showroom near you today:
https://www.durasupreme.com/request-brochures
Want to become a Dura Supreme Dealer? Go to:
https://www.durasupreme.com/become-a-cabinet-dealer-request-form/
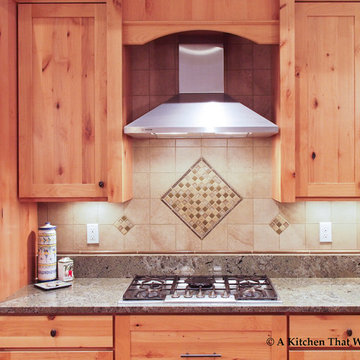
Cette image montre une grande cuisine ouverte craftsman en L et bois clair avec un évier encastré, un placard à porte shaker, un plan de travail en granite, un électroménager en acier inoxydable, îlot, une crédence verte, une crédence en granite, parquet en bambou, un sol beige, un plan de travail vert et un plafond voûté.
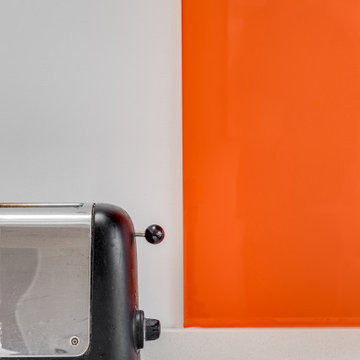
A grey and white handleless kitchen in a London side return extension. The kitchen includes an island with a white Caeserstone quartz worktop,
Exemple d'une grande cuisine américaine grise et blanche tendance avec un évier posé, des portes de placard grises, un plan de travail en quartz, une crédence orange, une crédence en feuille de verre, un électroménager de couleur, parquet clair, un sol marron, un plan de travail blanc et un plafond voûté.
Exemple d'une grande cuisine américaine grise et blanche tendance avec un évier posé, des portes de placard grises, un plan de travail en quartz, une crédence orange, une crédence en feuille de verre, un électroménager de couleur, parquet clair, un sol marron, un plan de travail blanc et un plafond voûté.
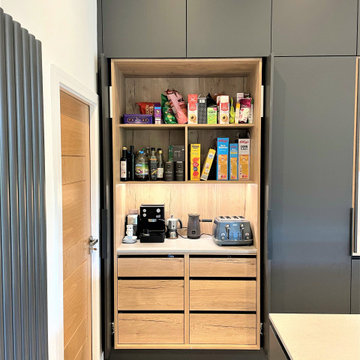
An amazing minimalist inspired breakfasting and dining kitchen project, situated within a split-level open plan living space. Extended height furniture accentuating the room’s vaulted ceiling , adds additional storage and dramatic backdrop to the ‘floating’ effect island and cantilevered breakfast table.
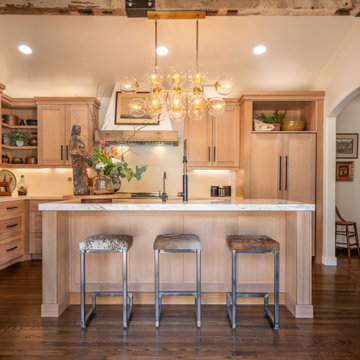
California early Adobe, opened up and contemporized. Full of light and easy neutral tones and natural surfaces. Indoor, Outdoor living created and enjoyed by family.
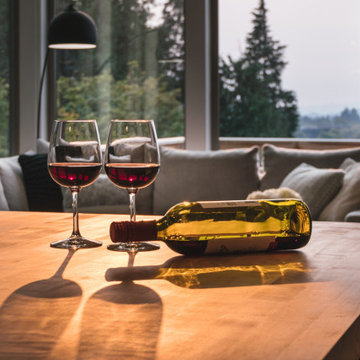
Well-designed kitchen featuring black, white, and natural woods accents. Plenty of storage and space to entertain loved ones.
Réalisation d'une grande cuisine ouverte linéaire minimaliste avec un évier posé, un placard à porte shaker, des portes de placard blanches, un plan de travail en bois, une crédence blanche, une crédence en carreau de ciment, un électroménager noir, un sol en bois brun, îlot, un sol marron, un plan de travail marron et un plafond voûté.
Réalisation d'une grande cuisine ouverte linéaire minimaliste avec un évier posé, un placard à porte shaker, des portes de placard blanches, un plan de travail en bois, une crédence blanche, une crédence en carreau de ciment, un électroménager noir, un sol en bois brun, îlot, un sol marron, un plan de travail marron et un plafond voûté.
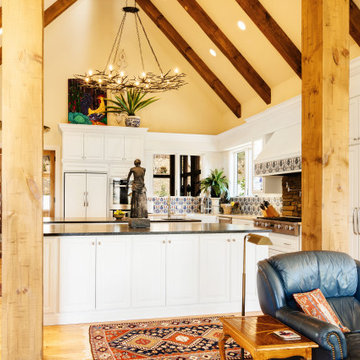
Cette photo montre une grande cuisine ouverte craftsman en L avec un sol en bois brun, un sol marron, un évier encastré, un placard avec porte à panneau surélevé, des portes de placard blanches, un plan de travail en quartz, une crédence bleue, une crédence en céramique, un électroménager en acier inoxydable, 2 îlots, plan de travail noir et un plafond voûté.
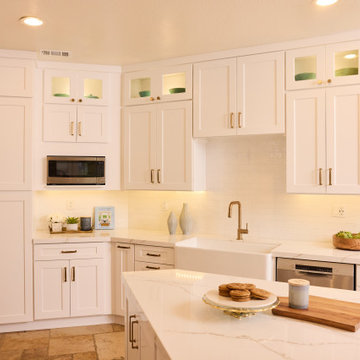
This kitchen suffered a water leak. The entire back wall was damaged where the range and fridge live. We did all new cabinetry, new countertops, new backsplash, new hardware and lighting. Pretty much we replaced the entire kitchen but the floors. We kept the existing layout to make it more simple and easy to turnaround.
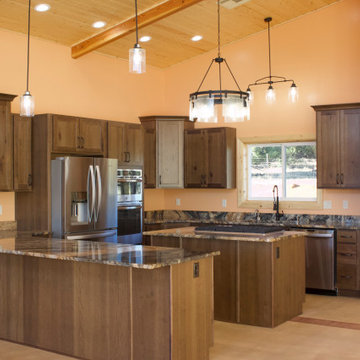
Granite counters
Aménagement d'une cuisine classique avec un placard à porte shaker, des portes de placard marrons, un plan de travail en granite, sol en béton ciré, un sol beige, un plan de travail multicolore et un plafond voûté.
Aménagement d'une cuisine classique avec un placard à porte shaker, des portes de placard marrons, un plan de travail en granite, sol en béton ciré, un sol beige, un plan de travail multicolore et un plafond voûté.
Idées déco de cuisines oranges avec un plafond voûté
2