Idées déco de cuisines oranges avec un plafond voûté
Trier par :
Budget
Trier par:Populaires du jour
81 - 100 sur 107 photos
1 sur 3

Stunning new designer kitchen with island flooded with natural light from the new roof lantern.
Inspiration pour une cuisine américaine encastrable minimaliste en L de taille moyenne avec un évier intégré, un placard à porte plane, des portes de placard rouges, un plan de travail en granite, une crédence grise, une crédence en granite, un sol en vinyl, îlot, un sol marron, un plan de travail gris et un plafond voûté.
Inspiration pour une cuisine américaine encastrable minimaliste en L de taille moyenne avec un évier intégré, un placard à porte plane, des portes de placard rouges, un plan de travail en granite, une crédence grise, une crédence en granite, un sol en vinyl, îlot, un sol marron, un plan de travail gris et un plafond voûté.
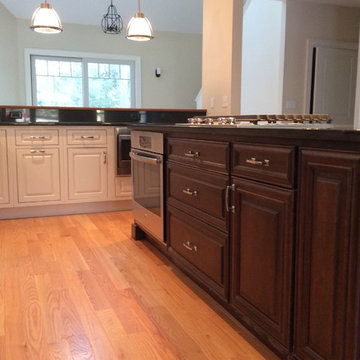
Cette photo montre une arrière-cuisine blanche et bois chic en L et bois foncé de taille moyenne avec un évier encastré, un placard avec porte à panneau surélevé, un plan de travail en granite, un électroménager en acier inoxydable, parquet clair, îlot, un sol marron, plan de travail noir et un plafond voûté.
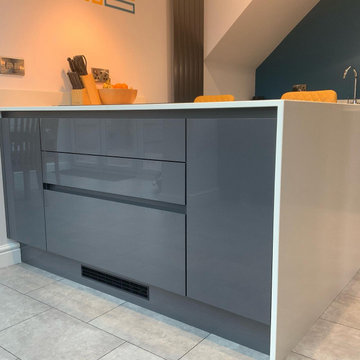
This kitchen is very modern in style, while the handleless doors and quartz worktop have the added benefits of being very easy to keep clean and maintain.
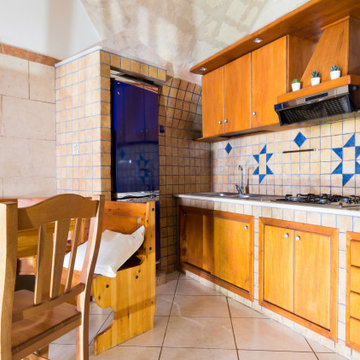
Aménagement d'une cuisine américaine montagne en L avec une crédence en terre cuite, un sol en calcaire, un sol beige et un plafond voûté.
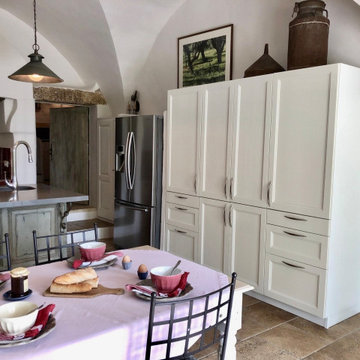
Cette photo montre une petite cuisine parallèle avec un évier encastré, un placard à porte shaker, des portes de placard blanches, un plan de travail en quartz, une crédence rouge, une crédence en céramique, un électroménager en acier inoxydable, un sol en calcaire, îlot, un sol beige, un plan de travail gris et un plafond voûté.
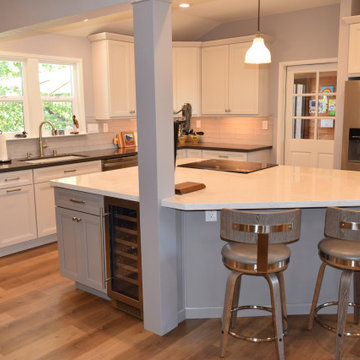
The goal was to enlarge the Kitchen, utilize the wasted space in the Family Room and Dining Room and remodel the Fireplace. We strategically removed dividing walls to create an "open plan" and relocated the dining room to the back of the space allowing for a larger, more efficient kitchen and an island with seating and a breakfast eating area. Instead of a down draft , or island hood, we selected a ceiling exhaust system that didn't obstruct the view. Opening up the wall from the entry to the dining area made a clear walkway to the kitchen. The "shiplap" was added to the fireplace and accent wall behind the dining table for texture and interest.
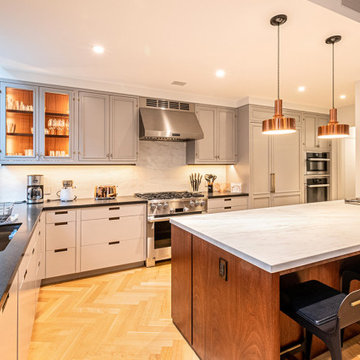
Located in Manhattan, this beautiful three-bedroom, three-and-a-half-bath apartment incorporates elements of mid-century modern, including soft greys, subtle textures, punchy metals, and natural wood finishes. Throughout the space in the living, dining, kitchen, and bedroom areas are custom red oak shutters that softly filter the natural light through this sun-drenched residence. Louis Poulsen recessed fixtures were placed in newly built soffits along the beams of the historic barrel-vaulted ceiling, illuminating the exquisite décor, furnishings, and herringbone-patterned white oak floors. Two custom built-ins were designed for the living room and dining area: both with painted-white wainscoting details to complement the white walls, forest green accents, and the warmth of the oak floors. In the living room, a floor-to-ceiling piece was designed around a seating area with a painting as backdrop to accommodate illuminated display for design books and art pieces. While in the dining area, a full height piece incorporates a flat screen within a custom felt scrim, with integrated storage drawers and cabinets beneath. In the kitchen, gray cabinetry complements the metal fixtures and herringbone-patterned flooring, with antique copper light fixtures installed above the marble island to complete the look. Custom closets were also designed by Studioteka for the space including the laundry room.
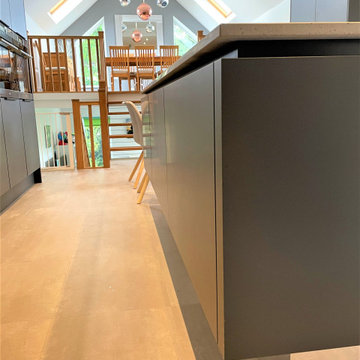
An amazing minimalist inspired breakfasting and dining kitchen project, situated within a split-level open plan living space. Extended height furniture accentuating the room’s vaulted ceiling , adds additional storage and dramatic backdrop to the ‘floating’ effect island and cantilevered breakfast table.
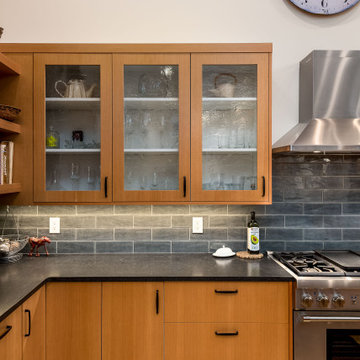
Custom IKEA Kitchem Remodel by John Webb Construction using Dendra Doors Modern Slab Profile in VG Doug Fir veneer finish.
Idées déco pour une cuisine américaine moderne en bois clair de taille moyenne avec un placard à porte plane, îlot, un évier de ferme, une crédence noire, une crédence en céramique, un électroménager en acier inoxydable, plan de travail noir et un plafond voûté.
Idées déco pour une cuisine américaine moderne en bois clair de taille moyenne avec un placard à porte plane, îlot, un évier de ferme, une crédence noire, une crédence en céramique, un électroménager en acier inoxydable, plan de travail noir et un plafond voûté.
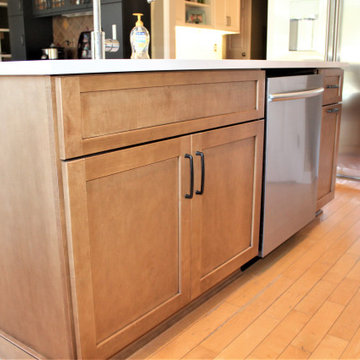
Cabinetry: Starmark
Style: Bridgeport w/ Five Piece Drawers
Finish: (UPPERS/DESK) Maple – Dove; (LOWERS/ISLAND) Maple – Oregano w/ Chocolate Glaze
Countertop: Select Solid Surfaces Unlimited – Boulder Pointe Quartz
Sink: IPT - Stainless Steel Single Bowl Prep Sink; Elkay Large 60/40 Stainless
Faucet: (Customer’s Own)
Hardware: Hardware Resources – Milan Pulls in Gun MEtal
Backsplash Tile: Virginia Tile – Marlow Cloud w/ Birch Grout
Designer: Devon Moore
Contractor: Carson’s Installation – Paul Carson
Tile Installer: North Shore Tile – Joe Lovasco

This white-on-white kitchen design has a transitional style and incorporates beautiful clean lines. It features a Personal Paint Match finish on the Kitchen Island matched to Sherwin-Williams "Threshold Taupe" SW7501 and a mix of light tan paint and vibrant orange décor. These colors really pop out on the “white canvas” of this design. The designer chose a beautiful combination of white Dura Supreme cabinetry (in "Classic White" paint), white subway tile backsplash, white countertops, white trim, and a white sink. The built-in breakfast nook (L-shaped banquette bench seating) attached to the kitchen island was the perfect choice to give this kitchen seating for entertaining and a kitchen island that will still have free counter space while the homeowner entertains.
Design by Studio M Kitchen & Bath, Plymouth, Minnesota.
Request a FREE Dura Supreme Brochure Packet:
https://www.durasupreme.com/request-brochures/
Find a Dura Supreme Showroom near you today:
https://www.durasupreme.com/request-brochures
Want to become a Dura Supreme Dealer? Go to:
https://www.durasupreme.com/become-a-cabinet-dealer-request-form/
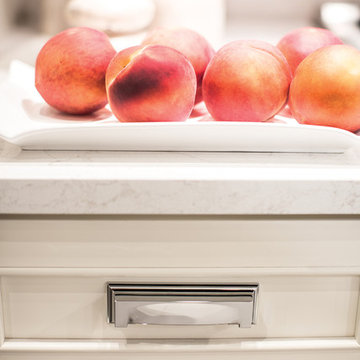
This white-on-white kitchen design has a transitional style and incorporates beautiful clean lines. It features a Personal Paint Match finish on the Kitchen Island matched to Sherwin-Williams "Threshold Taupe" SW7501 and a mix of light tan paint and vibrant orange décor. These colors really pop out on the “white canvas” of this design. The designer chose a beautiful combination of white Dura Supreme cabinetry (in "Classic White" paint), white subway tile backsplash, white countertops, white trim, and a white sink. The built-in breakfast nook (L-shaped banquette bench seating) attached to the kitchen island was the perfect choice to give this kitchen seating for entertaining and a kitchen island that will still have free counter space while the homeowner entertains.
Design by Studio M Kitchen & Bath, Plymouth, Minnesota.
Request a FREE Dura Supreme Brochure Packet:
https://www.durasupreme.com/request-brochures/
Find a Dura Supreme Showroom near you today:
https://www.durasupreme.com/request-brochures
Want to become a Dura Supreme Dealer? Go to:
https://www.durasupreme.com/become-a-cabinet-dealer-request-form/
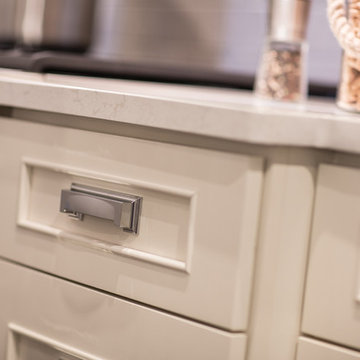
This white-on-white kitchen design has a transitional style and incorporates beautiful clean lines. It features a Personal Paint Match finish on the Kitchen Island matched to Sherwin-Williams "Threshold Taupe" SW7501 and a mix of light tan paint and vibrant orange décor. These colors really pop out on the “white canvas” of this design. The designer chose a beautiful combination of white Dura Supreme cabinetry (in "Classic White" paint), white subway tile backsplash, white countertops, white trim, and a white sink. The built-in breakfast nook (L-shaped banquette bench seating) attached to the kitchen island was the perfect choice to give this kitchen seating for entertaining and a kitchen island that will still have free counter space while the homeowner entertains.
Design by Studio M Kitchen & Bath, Plymouth, Minnesota.
Request a FREE Dura Supreme Brochure Packet:
https://www.durasupreme.com/request-brochures/
Find a Dura Supreme Showroom near you today:
https://www.durasupreme.com/request-brochures
Want to become a Dura Supreme Dealer? Go to:
https://www.durasupreme.com/become-a-cabinet-dealer-request-form/
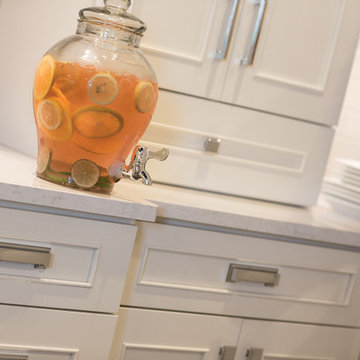
This white-on-white kitchen design has a transitional style and incorporates beautiful clean lines. It features a Personal Paint Match finish on the Kitchen Island matched to Sherwin-Williams "Threshold Taupe" SW7501 and a mix of light tan paint and vibrant orange décor. These colors really pop out on the “white canvas” of this design. The designer chose a beautiful combination of white Dura Supreme cabinetry (in "Classic White" paint), white subway tile backsplash, white countertops, white trim, and a white sink. The built-in breakfast nook (L-shaped banquette bench seating) attached to the kitchen island was the perfect choice to give this kitchen seating for entertaining and a kitchen island that will still have free counter space while the homeowner entertains.
Design by Studio M Kitchen & Bath, Plymouth, Minnesota.
Request a FREE Dura Supreme Brochure Packet:
https://www.durasupreme.com/request-brochures/
Find a Dura Supreme Showroom near you today:
https://www.durasupreme.com/request-brochures
Want to become a Dura Supreme Dealer? Go to:
https://www.durasupreme.com/become-a-cabinet-dealer-request-form/
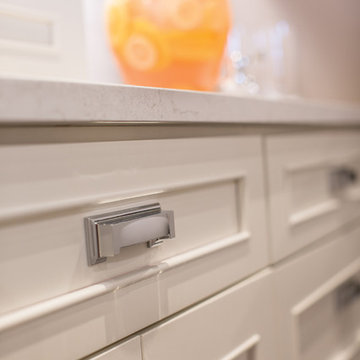
This white-on-white kitchen design has a transitional style and incorporates beautiful clean lines. It features a Personal Paint Match finish on the Kitchen Island matched to Sherwin-Williams "Threshold Taupe" SW7501 and a mix of light tan paint and vibrant orange décor. These colors really pop out on the “white canvas” of this design. The designer chose a beautiful combination of white Dura Supreme cabinetry (in "Classic White" paint), white subway tile backsplash, white countertops, white trim, and a white sink. The built-in breakfast nook (L-shaped banquette bench seating) attached to the kitchen island was the perfect choice to give this kitchen seating for entertaining and a kitchen island that will still have free counter space while the homeowner entertains.
Design by Studio M Kitchen & Bath, Plymouth, Minnesota.
Request a FREE Dura Supreme Brochure Packet:
https://www.durasupreme.com/request-brochures/
Find a Dura Supreme Showroom near you today:
https://www.durasupreme.com/request-brochures
Want to become a Dura Supreme Dealer? Go to:
https://www.durasupreme.com/become-a-cabinet-dealer-request-form/
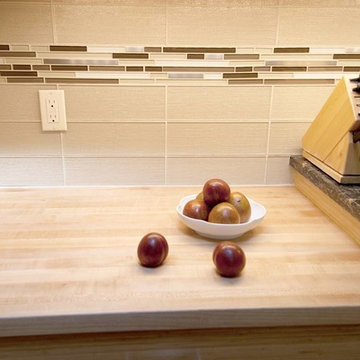
A lowered butcher block countertop provided an ergonomic landing space from the oven as well as prep zone.
Photo: West Sound Home & Garden
Exemple d'une cuisine ouverte chic en U et bois brun de taille moyenne avec un évier de ferme, un placard à porte plane, un plan de travail en quartz modifié, une crédence beige, une crédence en carreau de verre, un électroménager en acier inoxydable, un sol en linoléum, aucun îlot, un sol gris, plan de travail noir et un plafond voûté.
Exemple d'une cuisine ouverte chic en U et bois brun de taille moyenne avec un évier de ferme, un placard à porte plane, un plan de travail en quartz modifié, une crédence beige, une crédence en carreau de verre, un électroménager en acier inoxydable, un sol en linoléum, aucun îlot, un sol gris, plan de travail noir et un plafond voûté.
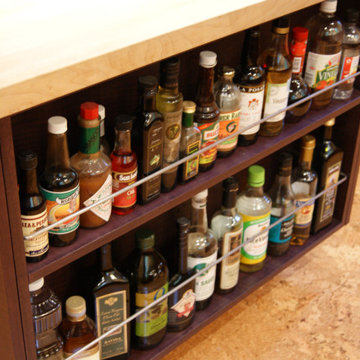
Sun baths the prep center. The dropped counter is the perfect height for chopping, kneading dough and rolling out pie crust for the 5'-4" tall primary cook. Small appliance storage and a mixer lift are strategically tucked under the butcher block counter. The 'grab and go' shelf provides concealed but easy access to condiments.
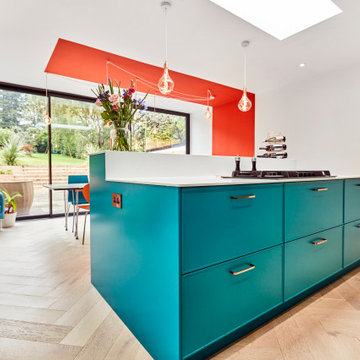
Idée de décoration pour une cuisine américaine design en L de taille moyenne avec un évier posé, un placard avec porte à panneau encastré, des portes de placard bleues, un plan de travail en quartz, une crédence blanche, un électroménager noir, sol en stratifié, îlot, un sol beige, un plan de travail blanc et un plafond voûté.
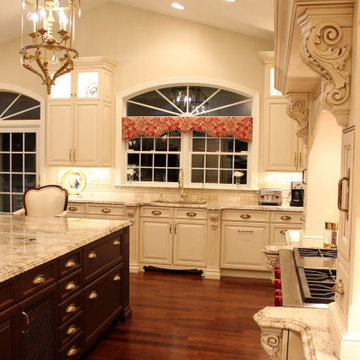
We are a full service kitchen & bath design showroom serving homeowners, builders, contractors and designers with a discerning eye, looking for something truly unique.
Looking for a timeless and sophisticated kitchen? Contact us at 410.415.1451 today!
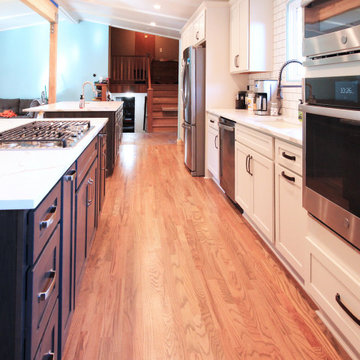
Inspiration pour une grande cuisine américaine linéaire traditionnelle avec un évier encastré, un placard à porte shaker, des portes de placard blanches, un plan de travail en quartz modifié, une crédence blanche, une crédence en carrelage métro, un électroménager en acier inoxydable, un sol en bois brun, 2 îlots, un sol marron, un plan de travail blanc et un plafond voûté.
Idées déco de cuisines oranges avec un plafond voûté
5