Idées déco de cuisines oranges avec un plan de travail en inox
Trier par :
Budget
Trier par:Populaires du jour
21 - 40 sur 210 photos
1 sur 3

Modern Industrial Kitchen Renovation in Inner City Auckland by Jag Kitchens Ltd.
Cette image montre une grande cuisine ouverte urbaine en U avec un évier 2 bacs, un placard à porte plane, des portes de placard blanches, un plan de travail en inox, une crédence blanche, une crédence en feuille de verre, un électroménager en acier inoxydable, un sol en bois brun, îlot et un sol multicolore.
Cette image montre une grande cuisine ouverte urbaine en U avec un évier 2 bacs, un placard à porte plane, des portes de placard blanches, un plan de travail en inox, une crédence blanche, une crédence en feuille de verre, un électroménager en acier inoxydable, un sol en bois brun, îlot et un sol multicolore.

SKP Design has completed a frame up renovation of a 1956 Spartan Imperial Mansion. We combined historic elements, modern elements and industrial touches to reimagine this vintage camper which is now the showroom for our new line of business called Ready To Roll.
http://www.skpdesign.com/spartan-imperial-mansion
You'll see a spectrum of materials, from high end Lumicor translucent door panels to curtains from Walmart. We invested in commercial LVT wood plank flooring which needs to perform and last 20+ years but saved on decor items that we might want to change in a few years. Other materials include a corrugated galvanized ceiling, stained wall paneling, and a contemporary spacious IKEA kitchen. Vintage finds include an orange chenille bedspread from the Netherlands, an antique typewriter cart from Katydid's in South Haven, a 1950's Westinghouse refrigerator and the original Spartan serial number tag displayed on the wall inside.
Photography: Casey Spring
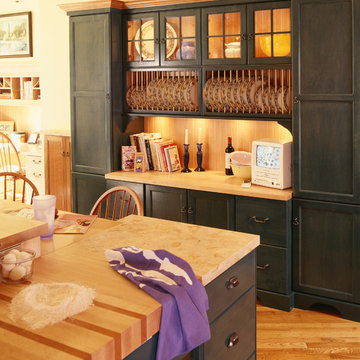
Photographer: David Livingston
Cette image montre une grande cuisine américaine traditionnelle en U avec un évier 1 bac, un placard avec porte à panneau encastré, des portes de placards vertess, un plan de travail en inox, une crédence beige, une crédence en carreau de ciment, un électroménager en acier inoxydable, un sol en bois brun et îlot.
Cette image montre une grande cuisine américaine traditionnelle en U avec un évier 1 bac, un placard avec porte à panneau encastré, des portes de placards vertess, un plan de travail en inox, une crédence beige, une crédence en carreau de ciment, un électroménager en acier inoxydable, un sol en bois brun et îlot.
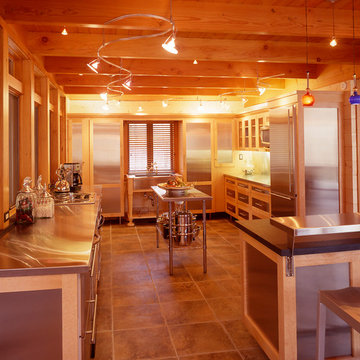
Aménagement d'une cuisine ouverte montagne en U et inox de taille moyenne avec un évier de ferme, un placard avec porte à panneau encastré, un plan de travail en inox, une crédence grise et un électroménager en acier inoxydable.
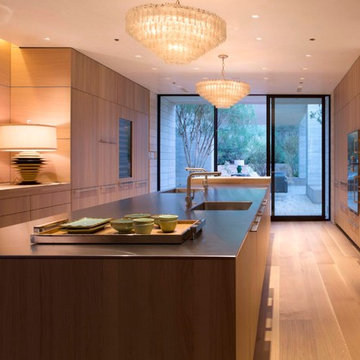
Exemple d'une cuisine encastrable moderne en U et bois clair fermée avec un évier intégré, un placard à porte plane et un plan de travail en inox.
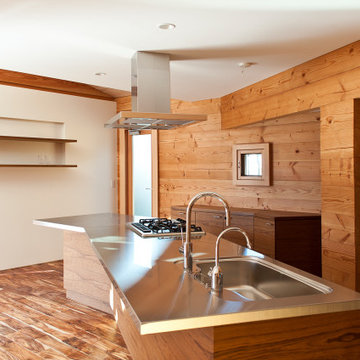
造作キッチン:チーク突板、ステンレス天板
プランに合わせてくの字型になっている。
建具:チェリー突板
Inspiration pour une cuisine ouverte linéaire et encastrable design en bois brun avec un plan de travail en inox, parquet foncé, îlot, un évier intégré et une crédence en bois.
Inspiration pour une cuisine ouverte linéaire et encastrable design en bois brun avec un plan de travail en inox, parquet foncé, îlot, un évier intégré et une crédence en bois.
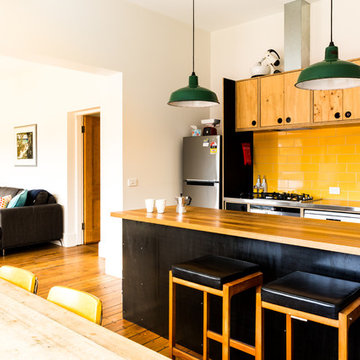
Photos: Natalie Mendham
Idées déco pour une cuisine ouverte parallèle contemporaine en bois clair avec un évier intégré, un plan de travail en inox, une crédence jaune, une crédence en céramique, un électroménager en acier inoxydable, un sol en bois brun, îlot et un sol marron.
Idées déco pour une cuisine ouverte parallèle contemporaine en bois clair avec un évier intégré, un plan de travail en inox, une crédence jaune, une crédence en céramique, un électroménager en acier inoxydable, un sol en bois brun, îlot et un sol marron.
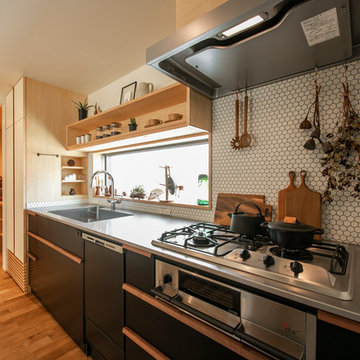
Cette photo montre une cuisine ouverte linéaire scandinave avec un placard à porte plane, des portes de placard noires, un plan de travail en inox, une crédence blanche, une crédence en mosaïque, un électroménager en acier inoxydable, un sol en bois brun, aucun îlot, un sol marron et un évier intégré.
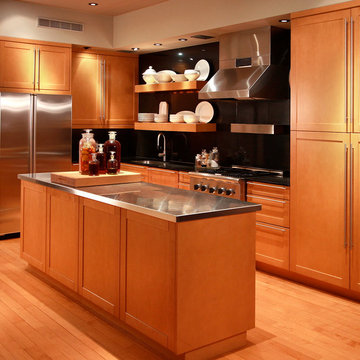
JG Mansfield
Cette photo montre une cuisine américaine chic en U et bois clair de taille moyenne avec un placard à porte shaker, un plan de travail en inox, une crédence noire, un électroménager en acier inoxydable, parquet clair, îlot et un évier posé.
Cette photo montre une cuisine américaine chic en U et bois clair de taille moyenne avec un placard à porte shaker, un plan de travail en inox, une crédence noire, un électroménager en acier inoxydable, parquet clair, îlot et un évier posé.
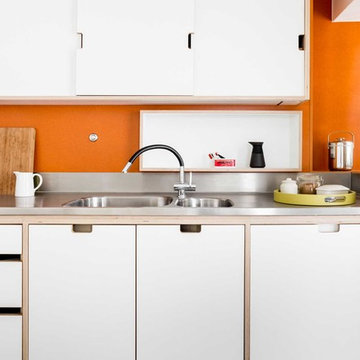
A modern grey and orange kitchen crafted for a grade II listed building in the city of Bath.
View of the exposed edge birch ply cabinets painted in white with a stainless steel worktop and orange Velchromat splash back.
Photo: Billy Bolton
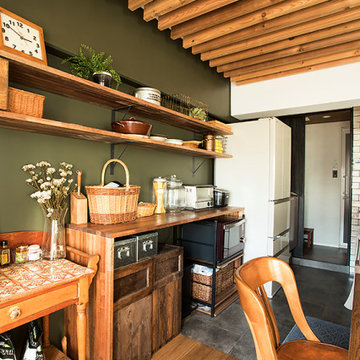
天井のルーバーは木材の質感を活かしたもの。時間がたつと、白いものは赤味をおび、色の濃いものはより色が濃く、味わいが変化してきます。殺風景になりがちな天井にも変化があって空間にアクセントを加えています。
Réalisation d'une cuisine ouverte linéaire chalet en bois clair de taille moyenne avec un évier encastré, un placard sans porte, un plan de travail en inox, un électroménager blanc, un sol en bois brun, une péninsule, un sol marron et un plan de travail gris.
Réalisation d'une cuisine ouverte linéaire chalet en bois clair de taille moyenne avec un évier encastré, un placard sans porte, un plan de travail en inox, un électroménager blanc, un sol en bois brun, une péninsule, un sol marron et un plan de travail gris.
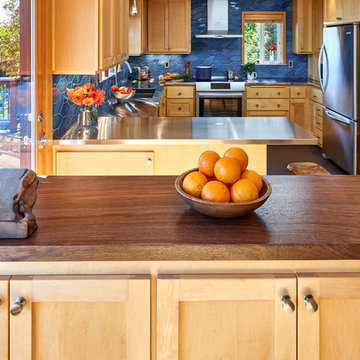
Details: A matching serving board made from a remnant of the black walnut slab was made by our carpenter as a gift. Its ‘live edge’ contrasts with the crispness of the stainless steel counters beyond.
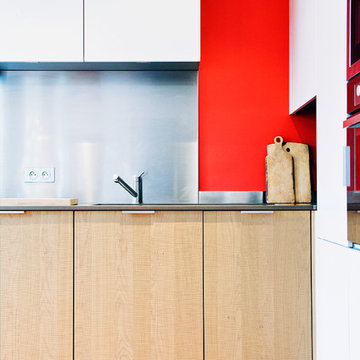
Idées déco pour une cuisine américaine parallèle moderne en bois clair de taille moyenne avec un évier encastré, un placard à porte affleurante, un plan de travail en inox, une crédence métallisée, une crédence en dalle métallique, un électroménager en acier inoxydable, tomettes au sol, aucun îlot, un sol orange et plan de travail noir.
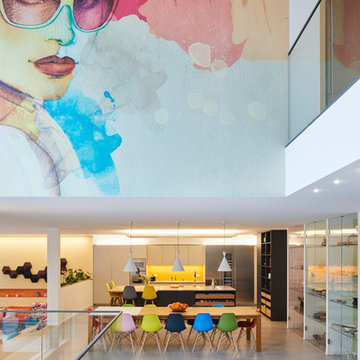
A perfect balance of materials, technology and colour. Matte, handleless units perfectly balance the light, bespoke breakfast bar and open drawer units. Gaggenau appliances add a true sense of luxury, fitting seamlessly with the stainless steel surfaces to give a clean, modern feel.
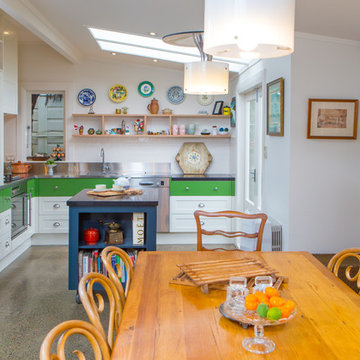
An eclectic mix of furniture, fittings and accessories tied together with some clasic material combinations.
Photography by Jeff McEwan from Capture Studios Wellington

SKP Design has completed a frame up renovation of a 1956 Spartan Imperial Mansion. We combined historic elements, modern elements and industrial touches to reimagine this vintage camper which is now the showroom for our new line of business called Ready To Roll.
http://www.skpdesign.com/spartan-imperial-mansion
You'll see a spectrum of materials, from high end Lumicor translucent door panels to curtains from Walmart. We invested in commercial LVT wood plank flooring which needs to perform and last 20+ years but saved on decor items that we might want to change in a few years. Other materials include a corrugated galvanized ceiling, stained wall paneling, and a contemporary spacious IKEA kitchen. Vintage finds include an orange chenille bedspread from the Netherlands, an antique typewriter cart from Katydid's in South Haven, a 1950's Westinghouse refrigerator and the original Spartan serial number tag displayed on the wall inside.
Photography: Casey Spring
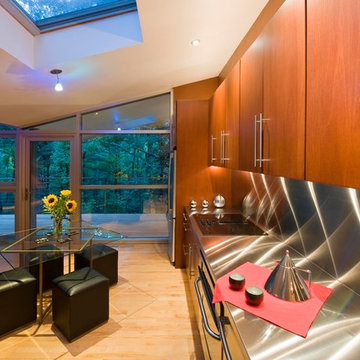
Steve Wolfe Photography
Exemple d'une petite cuisine ouverte linéaire moderne en bois brun avec un plan de travail en inox, une crédence métallisée, un sol en bois brun et aucun îlot.
Exemple d'une petite cuisine ouverte linéaire moderne en bois brun avec un plan de travail en inox, une crédence métallisée, un sol en bois brun et aucun îlot.
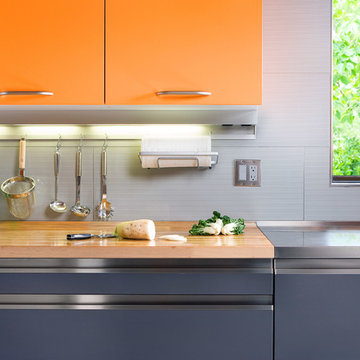
Kitchen, dining and laundry room remodel of a 1973 California archetype.
Regional Winner of Sub-Zero Wolf Kitchen Design Contest 2008 / 2009
Exemple d'une cuisine américaine linéaire rétro de taille moyenne avec un placard à porte plane, des portes de placard oranges, un plan de travail en inox, une crédence grise, un électroménager en acier inoxydable, sol en béton ciré, îlot, un sol gris et un plan de travail gris.
Exemple d'une cuisine américaine linéaire rétro de taille moyenne avec un placard à porte plane, des portes de placard oranges, un plan de travail en inox, une crédence grise, un électroménager en acier inoxydable, sol en béton ciré, îlot, un sol gris et un plan de travail gris.
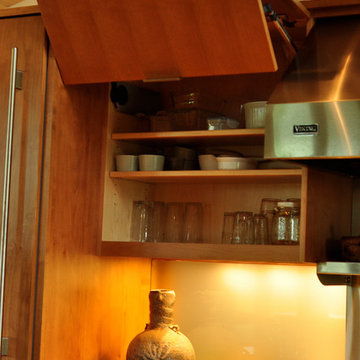
The modern kitchen is designed around a clean smooth look that blends in with the rest of the house.
Designed and Constructed by John Mast Construction, Photo by Caleb Mast

The new owners of a huge Mt. Airy estate were looking to renovate the kitchen in their perfectly preserved and maintained home. We gutted the 1990's kitchen and adjoining breakfast room (except for a custom-built hutch) and set about to create a new kitchen made to look as if it was a mixture of original pieces from when the mansion was built combined with elements added over the intervening years.
The classic white cabinetry with 54" uppers and stainless worktops, quarter-sawn oak built-ins and a massive island "table" with a huge slab of schist stone countertop all add to the functional and timeless feel.
We chose a blended quarry tile which provides a rich, warm base in the sun-drenched room.
The existing hutch was the perfect place to house the owner's extensive cookbook collection. We stained it a soft blue-gray which along with the red of the floor, is repeated in the hand-painted Winchester tile backsplash.
Idées déco de cuisines oranges avec un plan de travail en inox
2