Idées déco de cuisines oranges avec un plan de travail en inox
Trier par :
Budget
Trier par:Populaires du jour
41 - 60 sur 212 photos
1 sur 3
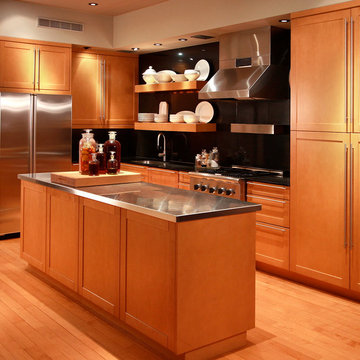
JG Mansfield
Cette photo montre une cuisine américaine chic en U et bois clair de taille moyenne avec un placard à porte shaker, un plan de travail en inox, une crédence noire, un électroménager en acier inoxydable, parquet clair, îlot et un évier posé.
Cette photo montre une cuisine américaine chic en U et bois clair de taille moyenne avec un placard à porte shaker, un plan de travail en inox, une crédence noire, un électroménager en acier inoxydable, parquet clair, îlot et un évier posé.
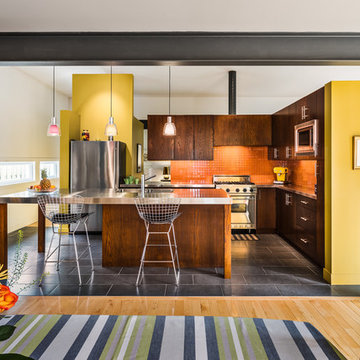
Aménagement d'une cuisine contemporaine en L et bois foncé avec un évier intégré, un placard à porte plane, un plan de travail en inox, une crédence orange, une crédence en mosaïque, un électroménager en acier inoxydable, îlot, un sol gris et un plan de travail gris.
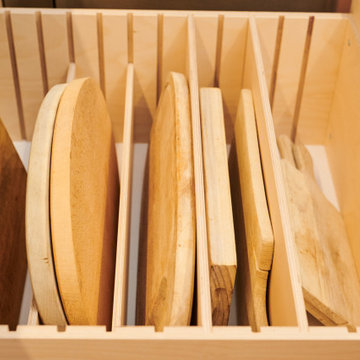
Our client approached Matter in late 2019 for a new kitchen. While the existing kitchen had a reasonable layout and some great features, the cupboards weren’t optimising the space to its full potential, particularly for storage. Noting that the old kitchen aged very quickly, our client wanted the new kitchen to be constructed entirely from plywood—liking the appearance and strength of the material. They also loved vibrant use of colour and suggested we look at the kitchens featured in films by the Spanish director Pedro Almodóvar for inspiration.
The result was a playful mix of hand painted navy, light blue and retro orange in combination with a ‘raw’ effect from the birch plywood. To save on cost and waste,
we decided to keep certain components of the kitchen that have remained in very good condition. Some of these included the stainless steel bench tops and oven/range hood stack, as well as a polished concrete island bench top. We replaced most of the cupboards
with drawer units specifically tailored to fit our client's extensive collection of cookware and appliances with adjustable partitions. An integrated Hideaway rubbish bin free’s up circulation space and a Kesseböhmer pull-out pantry will ensure no bottle of spice is ever lost to the back of a cupboard again.
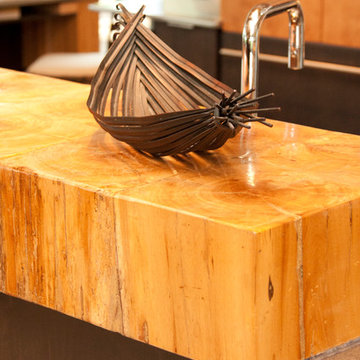
Another custom masterpiece of the house is this wooden bar made out of restored barn beams. The thick grained look compliments the modern look.
Designed and Constructed by John Mast Construction, Photo by Caleb Mast
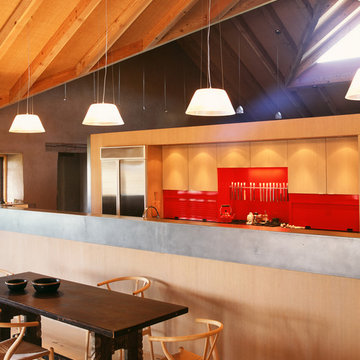
Kitchen with red accents. Long metal-topped island separates kitchen from living room with front porch beyond. Kitchen cabinet partition wall defines kitchen space from work room behind. Tall ceiling with dormer skylight connects all spaces with lots of natural light.
Spears Horn Architects
Photo by Lisa Romerein
Published in Sunset Magazine
http://www.spearshorn.com/images/Publications/sunset%202005.pdf
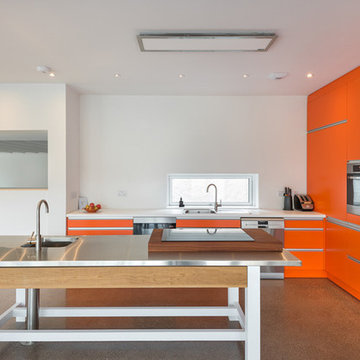
Inspiration pour une cuisine design en L avec un plan de travail en inox et îlot.
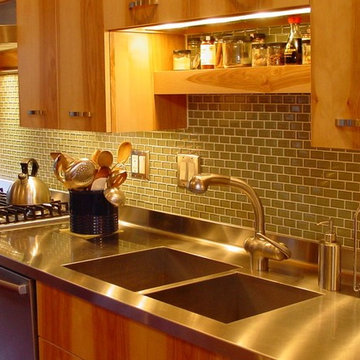
Cette photo montre une cuisine tendance en L et bois brun fermée et de taille moyenne avec un évier intégré, un placard à porte plane, un plan de travail en inox, une crédence verte, une crédence en mosaïque, un électroménager en acier inoxydable, parquet foncé, aucun îlot et un sol marron.
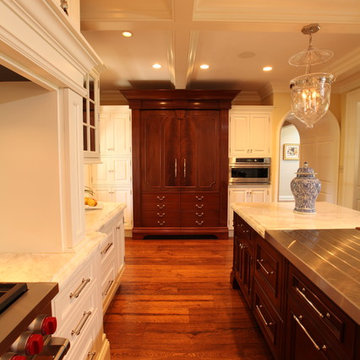
Cette image montre une cuisine encastrable traditionnelle en bois foncé avec un plan de travail en inox et un placard avec porte à panneau encastré.
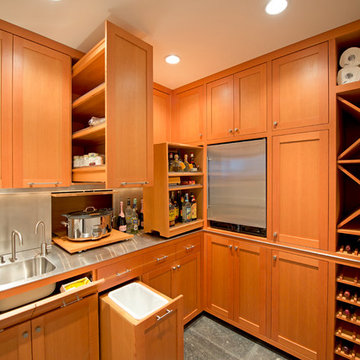
This small kitchen/bar supports an adjacent media room. The small room maximizes space with varying types of pull-out stainless steel and Douglas fir cabinetry.
Photos by Jordan Inman & Kyle Kinney
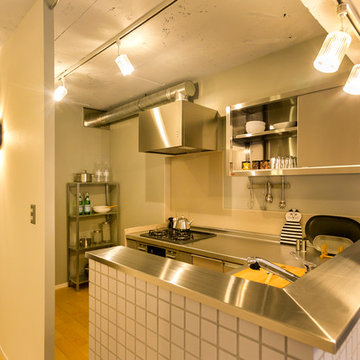
Idée de décoration pour une petite cuisine nordique en inox avec un placard à porte plane, un plan de travail en inox, parquet clair et un sol marron.
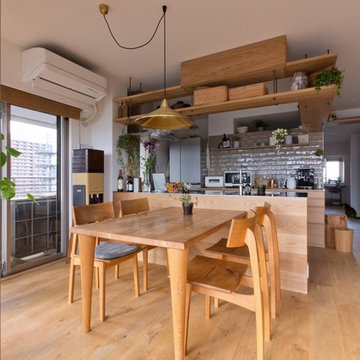
Exemple d'une cuisine ouverte linéaire montagne de taille moyenne avec un évier intégré, un placard à porte plane, des portes de placard marrons, un plan de travail en inox, un sol en bois brun, une péninsule, un sol beige et un plan de travail marron.
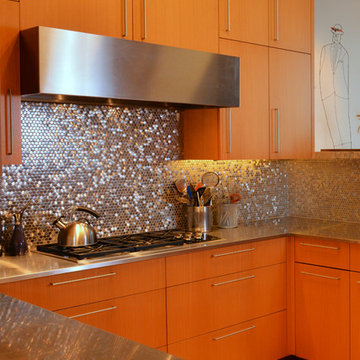
Architect: Holly Hall, CAPS, hpd architecture + interiors
Aménagement d'une grande cuisine américaine contemporaine en U et bois clair avec un évier encastré, un placard à porte plane, un plan de travail en inox, une crédence métallisée, une crédence en mosaïque, un électroménager en acier inoxydable, parquet clair et une péninsule.
Aménagement d'une grande cuisine américaine contemporaine en U et bois clair avec un évier encastré, un placard à porte plane, un plan de travail en inox, une crédence métallisée, une crédence en mosaïque, un électroménager en acier inoxydable, parquet clair et une péninsule.

The new owners of a huge Mt. Airy estate were looking to renovate the kitchen in their perfectly preserved and maintained home. We gutted the 1990's kitchen and adjoining breakfast room (except for a custom-built hutch) and set about to create a new kitchen made to look as if it was a mixture of original pieces from when the mansion was built combined with elements added over the intervening years.
The classic white cabinetry with 54" uppers and stainless worktops, quarter-sawn oak built-ins and a massive island "table" with a huge slab of schist stone countertop all add to the functional and timeless feel.
We chose a blended quarry tile which provides a rich, warm base in the sun-drenched room.
The existing hutch was the perfect place to house the owner's extensive cookbook collection. We stained it a soft blue-gray which along with the red of the floor, is repeated in the hand-painted Winchester tile backsplash.
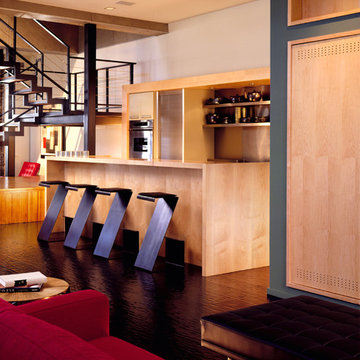
Réalisation d'une cuisine ouverte parallèle design de taille moyenne avec un évier 1 bac, un placard à porte plane, des portes de placards vertess, un plan de travail en inox, une crédence métallisée, une crédence en dalle métallique, un électroménager de couleur, parquet foncé et îlot.
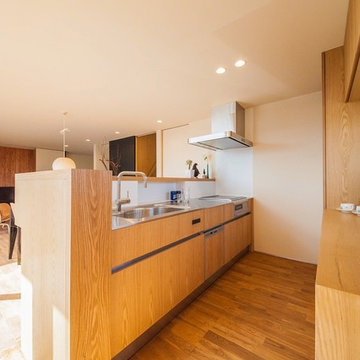
Cette photo montre une cuisine ouverte linéaire tendance en bois brun avec un évier intégré, un placard à porte plane, un plan de travail en inox, une crédence métallisée, un sol en bois brun, une péninsule, un sol marron et un plan de travail marron.
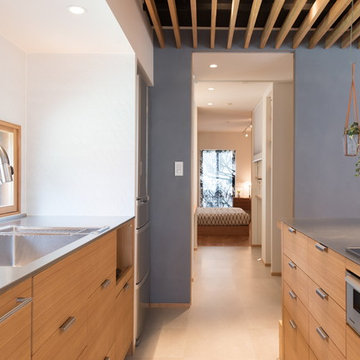
Photo by Kuroda Sakurako
Inspiration pour une cuisine ouverte parallèle asiatique avec un plan de travail en inox et un sol en bois brun.
Inspiration pour une cuisine ouverte parallèle asiatique avec un plan de travail en inox et un sol en bois brun.
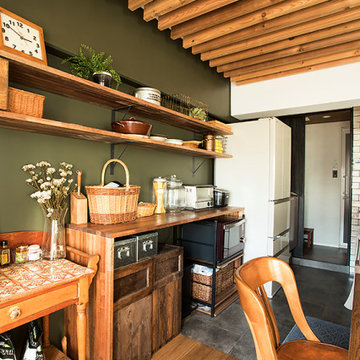
天井のルーバーは木材の質感を活かしたもの。時間がたつと、白いものは赤味をおび、色の濃いものはより色が濃く、味わいが変化してきます。殺風景になりがちな天井にも変化があって空間にアクセントを加えています。
Réalisation d'une cuisine ouverte linéaire chalet en bois clair de taille moyenne avec un évier encastré, un placard sans porte, un plan de travail en inox, un électroménager blanc, un sol en bois brun, une péninsule, un sol marron et un plan de travail gris.
Réalisation d'une cuisine ouverte linéaire chalet en bois clair de taille moyenne avec un évier encastré, un placard sans porte, un plan de travail en inox, un électroménager blanc, un sol en bois brun, une péninsule, un sol marron et un plan de travail gris.
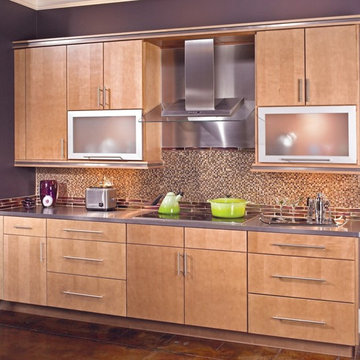
Idée de décoration pour une petite cuisine linéaire tradition en bois clair fermée avec un placard à porte plane, un plan de travail en inox et parquet foncé.
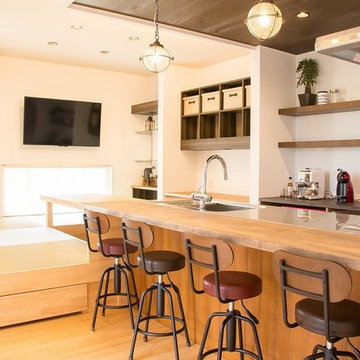
お客様大満足の家
Idées déco pour une cuisine américaine linéaire moderne en bois brun de taille moyenne avec un placard sans porte, un plan de travail en inox, une crédence marron, parquet clair, îlot, un sol beige et un plan de travail beige.
Idées déco pour une cuisine américaine linéaire moderne en bois brun de taille moyenne avec un placard sans porte, un plan de travail en inox, une crédence marron, parquet clair, îlot, un sol beige et un plan de travail beige.
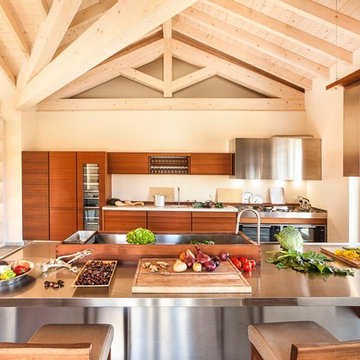
Idées déco pour une grande cuisine ouverte linéaire campagne en bois clair avec un évier 1 bac, un placard à porte plane, un plan de travail en inox, une crédence beige, une crédence en carrelage de pierre, un électroménager en acier inoxydable, un sol en carrelage de porcelaine, îlot, un sol multicolore et un plan de travail gris.
Idées déco de cuisines oranges avec un plan de travail en inox
3