Idées déco de cuisines oranges avec un sol en marbre
Trier par :
Budget
Trier par:Populaires du jour
61 - 80 sur 131 photos
1 sur 3
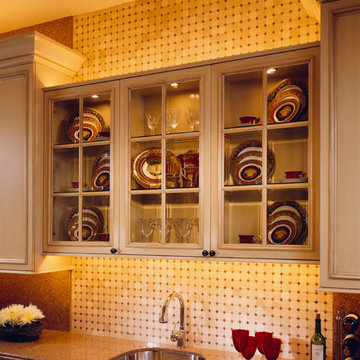
The 22-foot long butler’s pantry has an abundance of needed counter space and storage, two Sub Zero refrigerator / freezers and a pair of dishwashers. This space is often used for staging a formal dinner party, to access a powder room or one of the laundry areas.
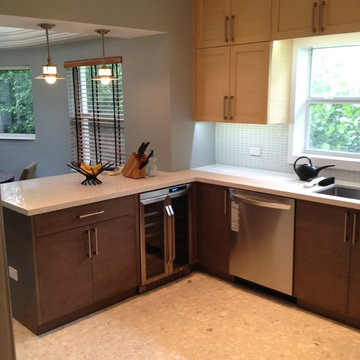
Cette image montre une petite cuisine américaine marine en bois foncé avec un évier encastré, un placard à porte shaker, un plan de travail en quartz modifié, une crédence blanche, une crédence en carreau de verre, un électroménager en acier inoxydable et un sol en marbre.
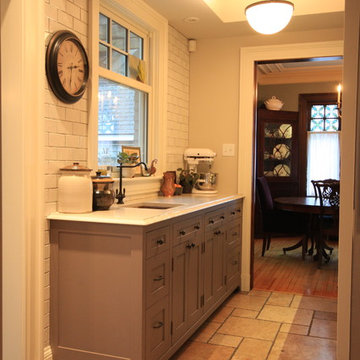
Farmer house sink, subway tile backsplash, painted kitchen, waterworks faucet.
Idées déco pour une petite arrière-cuisine classique avec un évier de ferme, un placard avec porte à panneau encastré, des portes de placard grises, un plan de travail en quartz modifié, une crédence blanche, une crédence en carrelage métro, un électroménager en acier inoxydable, un sol en marbre et aucun îlot.
Idées déco pour une petite arrière-cuisine classique avec un évier de ferme, un placard avec porte à panneau encastré, des portes de placard grises, un plan de travail en quartz modifié, une crédence blanche, une crédence en carrelage métro, un électroménager en acier inoxydable, un sol en marbre et aucun îlot.
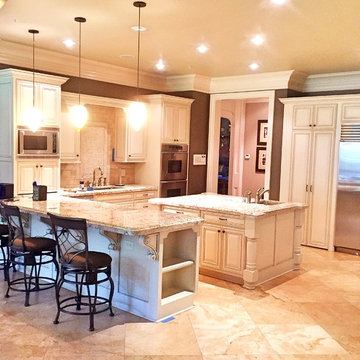
With the full kitchen in view, it makes for a much brighter and happier place to gather.
Cette image montre une très grande cuisine américaine traditionnelle avec un évier 2 bacs, un placard avec porte à panneau surélevé, des portes de placard blanches, un plan de travail en granite, une crédence marron, une crédence en carrelage de pierre, un électroménager en acier inoxydable, un sol en marbre et îlot.
Cette image montre une très grande cuisine américaine traditionnelle avec un évier 2 bacs, un placard avec porte à panneau surélevé, des portes de placard blanches, un plan de travail en granite, une crédence marron, une crédence en carrelage de pierre, un électroménager en acier inoxydable, un sol en marbre et îlot.
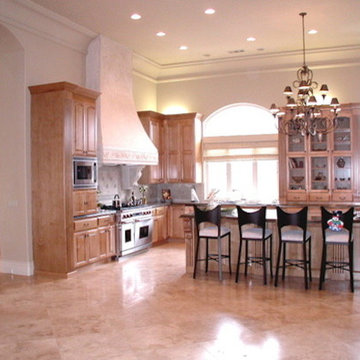
Inspiration pour une cuisine rustique en bois clair avec une crédence beige, une crédence en céramique et un sol en marbre.
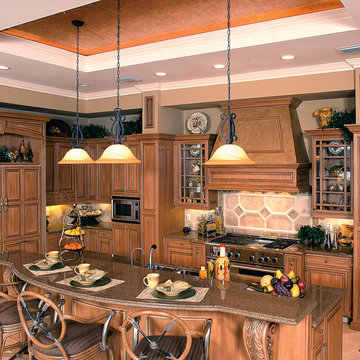
Aménagement d'une cuisine américaine classique en bois brun avec un évier posé, un placard avec porte à panneau surélevé, un plan de travail en granite, une crédence beige, une crédence en céramique, un électroménager en acier inoxydable, un sol en marbre et îlot.
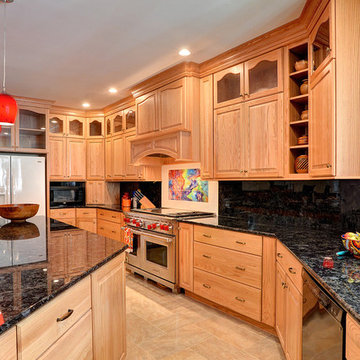
Cette image montre une grande cuisine ouverte traditionnelle en U et bois clair avec un évier encastré, un placard avec porte à panneau surélevé, un plan de travail en granite, une crédence multicolore, une crédence en céramique, un électroménager en acier inoxydable, un sol en marbre et îlot.
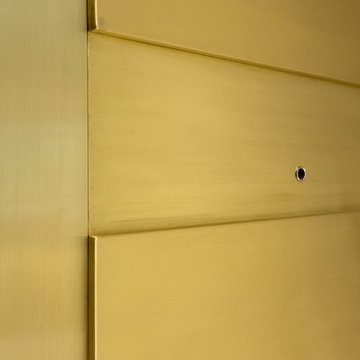
Mark Scowen- Intense Photography
Idée de décoration pour une grande cuisine design avec une crédence noire, un sol en marbre et 2 îlots.
Idée de décoration pour une grande cuisine design avec une crédence noire, un sol en marbre et 2 îlots.
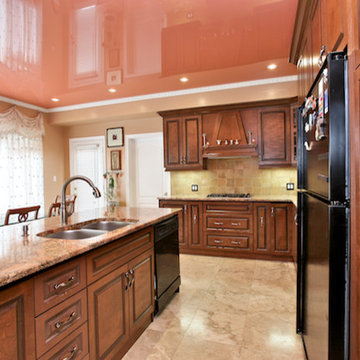
A peach ceiling adds an unusual touch to this otherwise traditional kitchen, tying in with the dominant tone in the granite countertop. It's easy to achieve a flawless high-gloss finish like this with stretch ceiling - we do the entire install with no dust, mess or fumes in 2-4 hours on average for a residential room. We carry over 280 colours. Contact us for samples to choose just the right one!
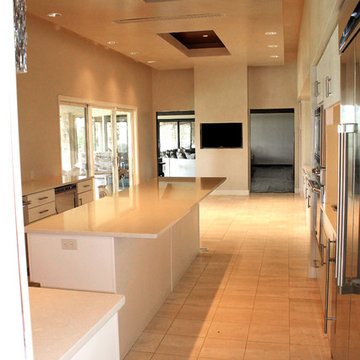
CMI Construction completed this large scale remodel of a mid-century home. Kitchen, bedrooms, baths, dining room and great room received updated fixtures, paint, flooring and lighting.
Photography-Digital Arts 1
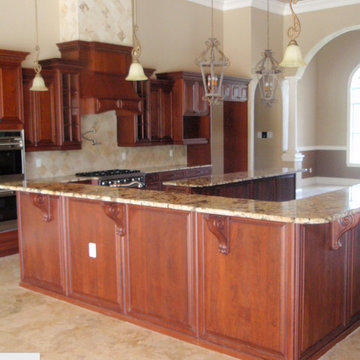
Cette image montre une cuisine traditionnelle en bois brun avec un évier encastré, un placard avec porte à panneau surélevé, un plan de travail en granite, une crédence beige, une crédence en carrelage de pierre, un électroménager en acier inoxydable, un sol en marbre et 2 îlots.
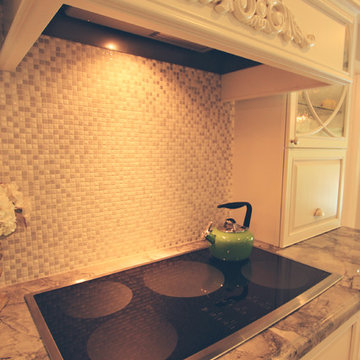
AmeriCabinets, White kitchen, bently door style, woodmode cabinets, amazing kitchen, expansive traditional l-shaped eat-in kitchen in Miami with an undermount sink, raised-panel cabinets, white cabinets, quartzite countertops, gray backsplash, mosaic tile backsplash, stainless steel appliances, marble floors and multiple islands
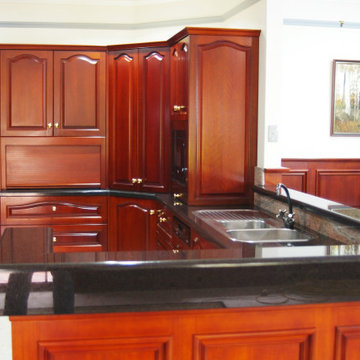
Timber Kitchens by Compass Kitchens of Adelaide
Cette photo montre une grande cuisine noire et bois chic en U et bois foncé avec un placard avec porte à panneau surélevé, un plan de travail en granite, une crédence multicolore, une crédence en granite, un sol en marbre, aucun îlot, un sol blanc, plan de travail noir, un évier 2 bacs et un électroménager noir.
Cette photo montre une grande cuisine noire et bois chic en U et bois foncé avec un placard avec porte à panneau surélevé, un plan de travail en granite, une crédence multicolore, une crédence en granite, un sol en marbre, aucun îlot, un sol blanc, plan de travail noir, un évier 2 bacs et un électroménager noir.
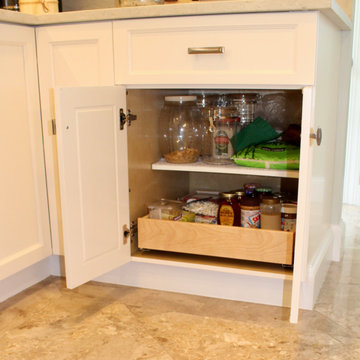
This cabinet has the flexibility to have a pull-out drawer and an adjustable shelf.
Idées déco pour une cuisine américaine classique en L de taille moyenne avec un évier encastré, un placard avec porte à panneau encastré, des portes de placard blanches, un plan de travail en quartz modifié, une crédence beige, une crédence en quartz modifié, un électroménager en acier inoxydable, un sol en marbre, aucun îlot, un sol beige et un plan de travail beige.
Idées déco pour une cuisine américaine classique en L de taille moyenne avec un évier encastré, un placard avec porte à panneau encastré, des portes de placard blanches, un plan de travail en quartz modifié, une crédence beige, une crédence en quartz modifié, un électroménager en acier inoxydable, un sol en marbre, aucun îlot, un sol beige et un plan de travail beige.
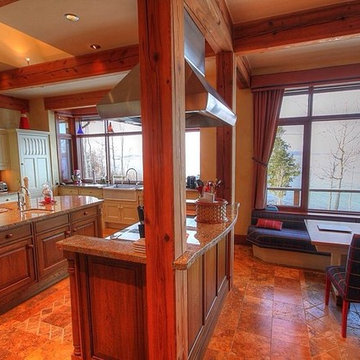
Inspiration pour une cuisine traditionnelle en bois brun avec un placard avec porte à panneau encastré, un plan de travail en granite, une crédence en céramique, un sol en marbre, 2 îlots et un évier de ferme.
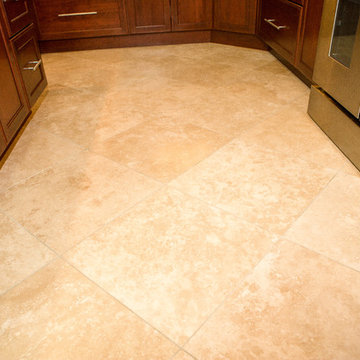
The kitchen. A place we all spend a lot of time in. At DesBuild Construction we want to work with you to design the perfect kitchen you will love. We know when it comes time for resale, the kitchen is one of the prime areas of the home, buyers are looking at. Everyone will love your DesBuild kitchen and home. Let's work together to bring your vision to reality.
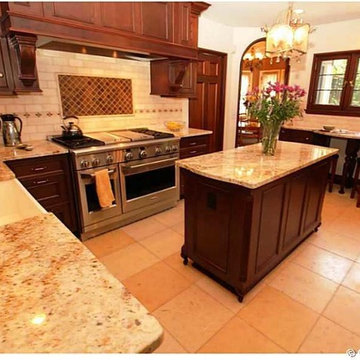
Exemple d'une cuisine chic en U et bois foncé fermée et de taille moyenne avec un évier de ferme, un placard avec porte à panneau encastré, un plan de travail en granite, une crédence beige, une crédence en carrelage de pierre, un électroménager en acier inoxydable, un sol en marbre et îlot.
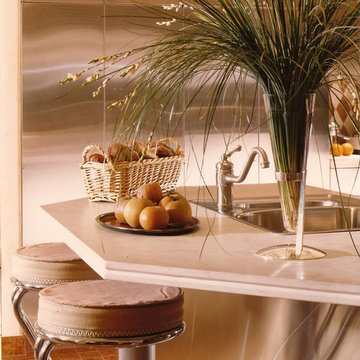
This kitchen is a study in juxtaposing sleek and shiny with warm and rustic. Stainless steel cabinets are combined with a tumbled marble backsplash and limestone counters, tumbled marble floor in beige, taupe and rust tones. The modern Franke double sink is paired with a vintage style Harrington Brass Company faucet. Continuing the "warm and cool" theme, the rose tone custom upholstered bar stools with decorative trimmings perch on polished chrome legs. Decorative accessories include fresh blossoms in a modern glass and chrome vase, juxtaposed with a rustic bread basket.
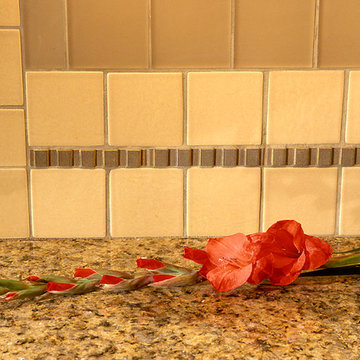
Detail of the tile layout and the granite countertop
Russell Johnson
Idée de décoration pour une grande cuisine américaine tradition en L et bois foncé avec un évier encastré, un placard avec porte à panneau encastré, un plan de travail en granite, une crédence jaune, une crédence en céramique, un électroménager en acier inoxydable, un sol en marbre et îlot.
Idée de décoration pour une grande cuisine américaine tradition en L et bois foncé avec un évier encastré, un placard avec porte à panneau encastré, un plan de travail en granite, une crédence jaune, une crédence en céramique, un électroménager en acier inoxydable, un sol en marbre et îlot.
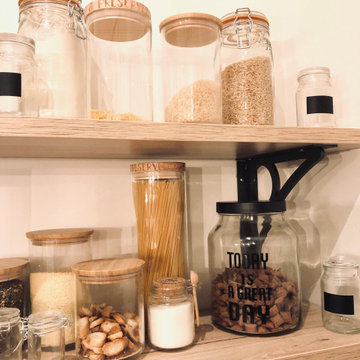
Cette image montre une cuisine ouverte encastrable urbaine en U de taille moyenne avec un évier encastré, un placard à porte affleurante, des portes de placard grises, un plan de travail en bois, une crédence blanche, une crédence en marbre, un sol en marbre, aucun îlot et un sol blanc.
Idées déco de cuisines oranges avec un sol en marbre
4