Idées déco de cuisines oranges avec un sol en marbre
Trier par :
Budget
Trier par:Populaires du jour
101 - 120 sur 131 photos
1 sur 3
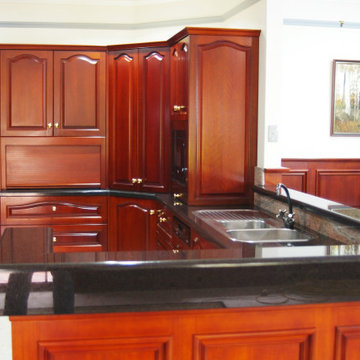
Timber Kitchens by Compass Kitchens of Adelaide
Cette photo montre une grande cuisine noire et bois chic en U et bois foncé avec un placard avec porte à panneau surélevé, un plan de travail en granite, une crédence multicolore, une crédence en granite, un sol en marbre, aucun îlot, un sol blanc, plan de travail noir, un évier 2 bacs et un électroménager noir.
Cette photo montre une grande cuisine noire et bois chic en U et bois foncé avec un placard avec porte à panneau surélevé, un plan de travail en granite, une crédence multicolore, une crédence en granite, un sol en marbre, aucun îlot, un sol blanc, plan de travail noir, un évier 2 bacs et un électroménager noir.
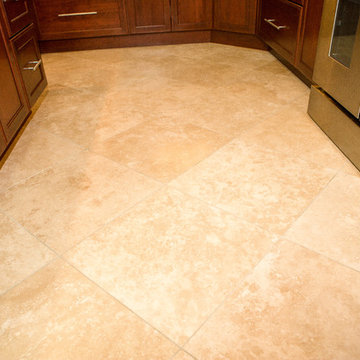
The kitchen. A place we all spend a lot of time in. At DesBuild Construction we want to work with you to design the perfect kitchen you will love. We know when it comes time for resale, the kitchen is one of the prime areas of the home, buyers are looking at. Everyone will love your DesBuild kitchen and home. Let's work together to bring your vision to reality.
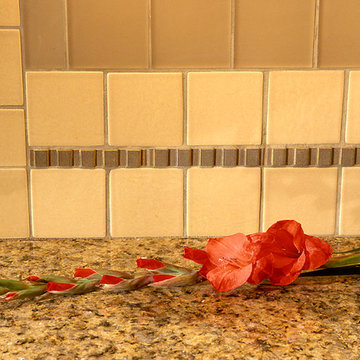
Detail of the tile layout and the granite countertop
Russell Johnson
Idée de décoration pour une grande cuisine américaine tradition en L et bois foncé avec un évier encastré, un placard avec porte à panneau encastré, un plan de travail en granite, une crédence jaune, une crédence en céramique, un électroménager en acier inoxydable, un sol en marbre et îlot.
Idée de décoration pour une grande cuisine américaine tradition en L et bois foncé avec un évier encastré, un placard avec porte à panneau encastré, un plan de travail en granite, une crédence jaune, une crédence en céramique, un électroménager en acier inoxydable, un sol en marbre et îlot.
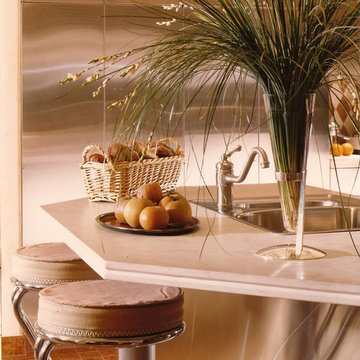
This kitchen is a study in juxtaposing sleek and shiny with warm and rustic. Stainless steel cabinets are combined with a tumbled marble backsplash and limestone counters, tumbled marble floor in beige, taupe and rust tones. The modern Franke double sink is paired with a vintage style Harrington Brass Company faucet. Continuing the "warm and cool" theme, the rose tone custom upholstered bar stools with decorative trimmings perch on polished chrome legs. Decorative accessories include fresh blossoms in a modern glass and chrome vase, juxtaposed with a rustic bread basket.
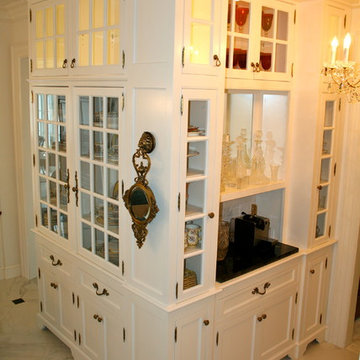
Cette photo montre une grande cuisine chic avec un placard avec porte à panneau encastré, des portes de placard blanches, plan de travail en marbre, une crédence blanche, un électroménager noir, un sol en marbre et îlot.
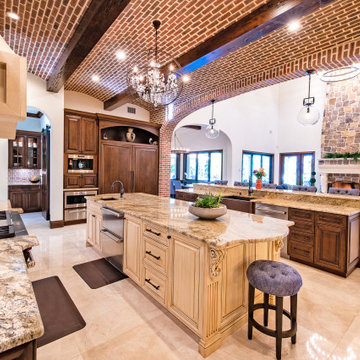
Idées déco pour une cuisine ouverte méditerranéenne en L et bois foncé avec un évier encastré, un placard à porte affleurante, un plan de travail en granite, une crédence multicolore, une crédence en mosaïque, un électroménager en acier inoxydable, un sol en marbre, 2 îlots, un sol beige et un plan de travail beige.
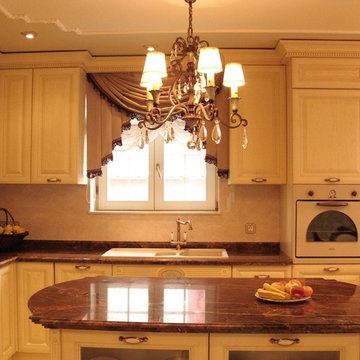
Georgia Cristea
Inspiration pour une cuisine traditionnelle en L fermée avec un évier intégré, un placard à porte affleurante, des portes de placard beiges, plan de travail en marbre, une crédence beige, une crédence en carrelage de pierre, un électroménager de couleur, un sol en marbre et îlot.
Inspiration pour une cuisine traditionnelle en L fermée avec un évier intégré, un placard à porte affleurante, des portes de placard beiges, plan de travail en marbre, une crédence beige, une crédence en carrelage de pierre, un électroménager de couleur, un sol en marbre et îlot.
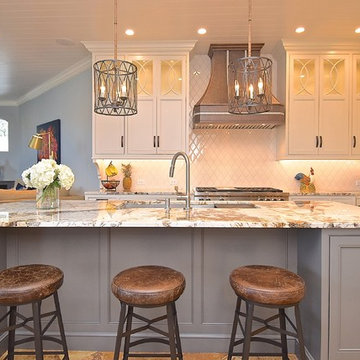
design and layout by Missi Bart, Renaissance Design Studio
photography of finished spaces by Rick Ambrose, iSeeHomes
Aménagement d'une grande cuisine ouverte encastrable classique en U avec un évier encastré, un placard à porte affleurante, des portes de placard blanches, un plan de travail en quartz, une crédence blanche, une crédence en céramique, un sol en marbre et îlot.
Aménagement d'une grande cuisine ouverte encastrable classique en U avec un évier encastré, un placard à porte affleurante, des portes de placard blanches, un plan de travail en quartz, une crédence blanche, une crédence en céramique, un sol en marbre et îlot.
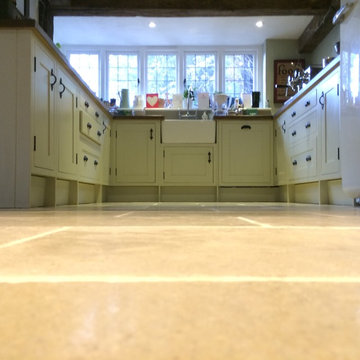
Refurbishment of a soiled Limestone floor Esher, Surrey. We deep cleaned the tiles and grout lines, diamond skimmed the sealed the floor on completion.
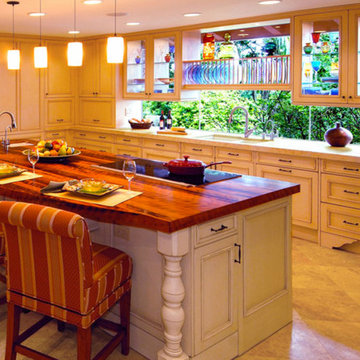
Idée de décoration pour une très grande cuisine encastrable méditerranéenne avec un évier encastré, un placard à porte affleurante, une crédence en carreau de verre, un sol en marbre et îlot.
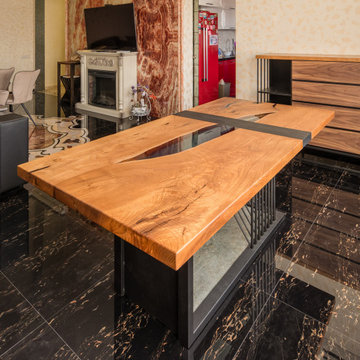
Дизайнерский обеденный стол создан по индивидуальному заказу в мебельной мастерской "Hard Massive".
Столешница стола выполнена из двух срезов дерева Ильма. Центральная часть и натуральные трещинки в дереве залиты прозрачным полимером. По задумке дизайнера в столешницу вставлена полоса из стали.
Оригинальное подстолье выполнено из металла и каменного шпона.
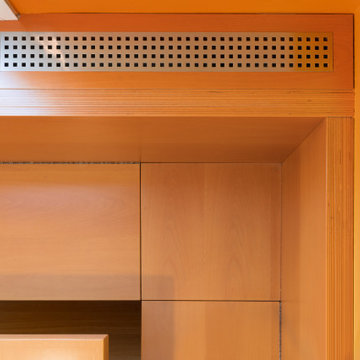
Inspiration pour une petite cuisine américaine encastrable traditionnelle en U avec un évier 2 bacs, un placard à porte plane, des portes de placard beiges, plan de travail en marbre, une crédence beige, un sol en marbre, aucun îlot et un plan de travail beige.
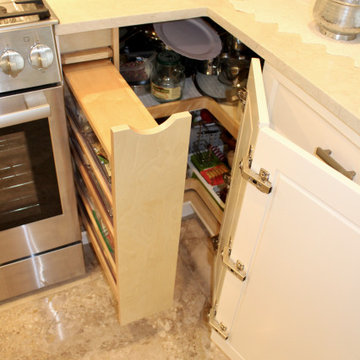
The custom lazy susan needed to be larger on the left side, so we added a pull-out and made a single door on the left side of the hinge to cover it.
Aménagement d'une cuisine américaine classique en L de taille moyenne avec un évier encastré, un placard avec porte à panneau encastré, des portes de placard blanches, un plan de travail en quartz modifié, une crédence beige, une crédence en quartz modifié, un électroménager en acier inoxydable, un sol en marbre, aucun îlot, un sol beige et un plan de travail beige.
Aménagement d'une cuisine américaine classique en L de taille moyenne avec un évier encastré, un placard avec porte à panneau encastré, des portes de placard blanches, un plan de travail en quartz modifié, une crédence beige, une crédence en quartz modifié, un électroménager en acier inoxydable, un sol en marbre, aucun îlot, un sol beige et un plan de travail beige.
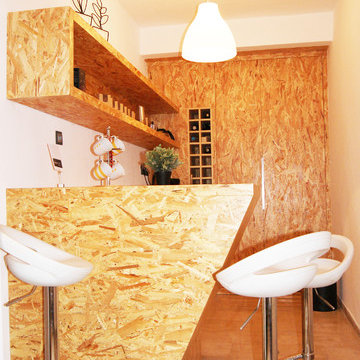
Sofia Mavridou, Architect
Exemple d'une cuisine industrielle en L et bois brun avec un évier 2 bacs, un placard à porte affleurante, un plan de travail en bois, un sol en marbre et îlot.
Exemple d'une cuisine industrielle en L et bois brun avec un évier 2 bacs, un placard à porte affleurante, un plan de travail en bois, un sol en marbre et îlot.
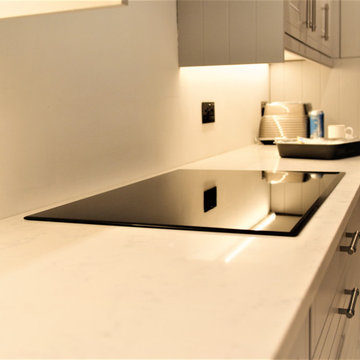
A modern kitchen fitted for our client
Exemple d'une cuisine américaine tendance en L de taille moyenne avec un placard à porte shaker, des portes de placard blanches, un plan de travail en quartz, une crédence blanche, une crédence en carrelage de pierre, un électroménager en acier inoxydable, un sol en marbre, îlot, un sol blanc et un plan de travail blanc.
Exemple d'une cuisine américaine tendance en L de taille moyenne avec un placard à porte shaker, des portes de placard blanches, un plan de travail en quartz, une crédence blanche, une crédence en carrelage de pierre, un électroménager en acier inoxydable, un sol en marbre, îlot, un sol blanc et un plan de travail blanc.
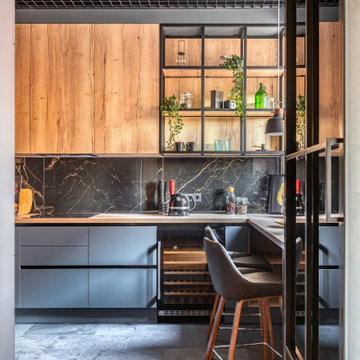
Aménagement d'une cuisine parallèle contemporaine fermée et de taille moyenne avec un évier encastré, un placard à porte plane, des portes de placard noires, un plan de travail en bois, une crédence noire, une crédence en carreau de porcelaine, un électroménager noir, un sol en marbre, îlot et un plan de travail marron.
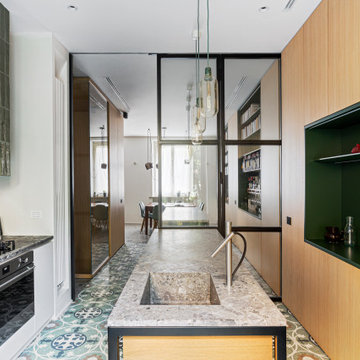
Cucina e sala da pranzo. Separazione dei due ambienti tramite una porta in vetro a tutta altezza, suddivisa in tre ante. Isola cucina e isola soggiorno realizzate su misura, come tutta la parete di armadi. Piano isola realizzato in marmo CEPPO DI GRE.
Pavimentazione realizzata in marmo APARICI modello VENEZIA ELYSEE LAPPATO.
Illuminazione FLOS.
Falegnameria di IGOR LECCESE.

Exemple d'une cuisine parallèle industrielle fermée et de taille moyenne avec un évier encastré, un placard à porte plane, des portes de placard noires, un plan de travail en bois, une crédence noire, une crédence en carreau de porcelaine, un électroménager noir, un sol en marbre, îlot et un plan de travail marron.
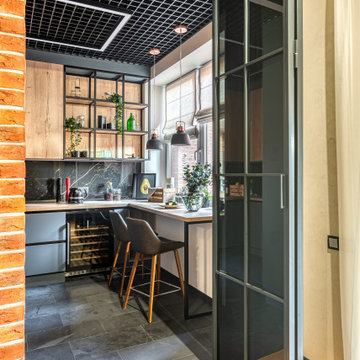
Réalisation d'une cuisine parallèle design fermée et de taille moyenne avec un évier encastré, un placard à porte plane, des portes de placard noires, un plan de travail en bois, une crédence noire, une crédence en carreau de porcelaine, un électroménager noir, un sol en marbre, îlot et un plan de travail marron.
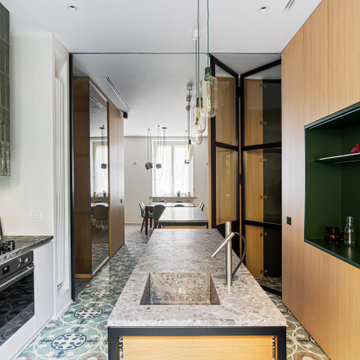
Cucina e sala da pranzo. Separazione dei due ambienti tramite una porta in vetro a tutta altezza, suddivisa in tre ante. Isola cucina e isola soggiorno realizzate su misura, come tutta la parete di armadi. Piano isola realizzato in marmo CEPPO DI GRE.
Pavimentazione realizzata in marmo APARICI modello VENEZIA ELYSEE LAPPATO.
Illuminazione FLOS.
Falegnameria di IGOR LECCESE.
Idées déco de cuisines oranges avec un sol en marbre
6