Idées déco de cuisines oranges avec une crédence en marbre
Trier par :
Budget
Trier par:Populaires du jour
221 - 237 sur 237 photos
1 sur 3
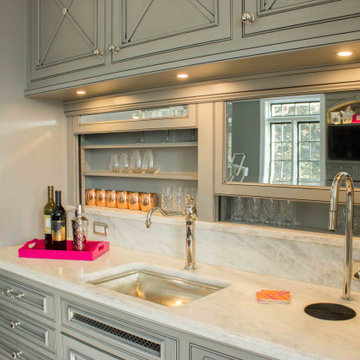
This beautiful kitchen design with a gray-magenta palette, luxury appliances, and versatile islands perfectly blends elegance and modernity.
Discover the exquisite craftsmanship in the intricate drain design of the wet bar sink, a functional art piece that adds both aesthetic allure and practicality to the space.
---
Project by Wiles Design Group. Their Cedar Rapids-based design studio serves the entire Midwest, including Iowa City, Dubuque, Davenport, and Waterloo, as well as North Missouri and St. Louis.
For more about Wiles Design Group, see here: https://wilesdesigngroup.com/
To learn more about this project, see here: https://wilesdesigngroup.com/cedar-rapids-luxurious-kitchen-expansion
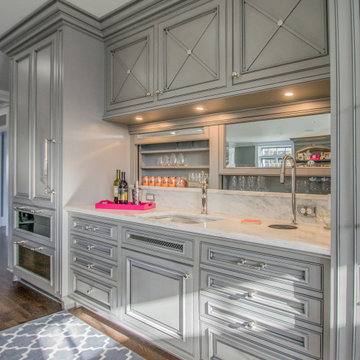
This beautiful kitchen design with a gray-magenta palette, luxury appliances, and versatile islands perfectly blends elegance and modernity.
In this beautiful wet bar, the neutral palette and efficient storage are beautifully complemented by a lively magenta accent, adding a touch of flair to the culinary space.
---
Project by Wiles Design Group. Their Cedar Rapids-based design studio serves the entire Midwest, including Iowa City, Dubuque, Davenport, and Waterloo, as well as North Missouri and St. Louis.
For more about Wiles Design Group, see here: https://wilesdesigngroup.com/
To learn more about this project, see here: https://wilesdesigngroup.com/cedar-rapids-luxurious-kitchen-expansion
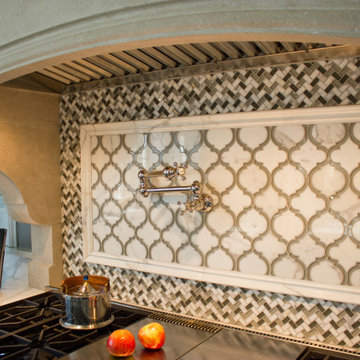
This beautiful kitchen design with a gray-magenta palette, luxury appliances, and versatile islands perfectly blends elegance and modernity.
Dramatic and stylish, the intricate backsplash tile design elevates the cooking space, while a wall-mounted tap enhances functionality with a touch of sophistication.
---
Project by Wiles Design Group. Their Cedar Rapids-based design studio serves the entire Midwest, including Iowa City, Dubuque, Davenport, and Waterloo, as well as North Missouri and St. Louis.
For more about Wiles Design Group, see here: https://wilesdesigngroup.com/
To learn more about this project, see here: https://wilesdesigngroup.com/cedar-rapids-luxurious-kitchen-expansion
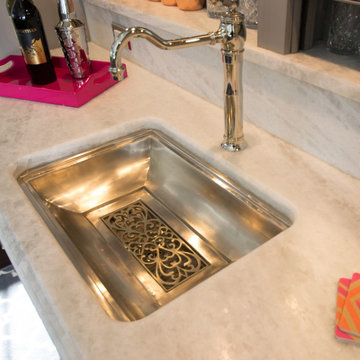
This beautiful kitchen design with a gray-magenta palette, luxury appliances, and versatile islands perfectly blends elegance and modernity.
Discover the exquisite craftsmanship in the intricate drain design of the wet bar sink, a functional art piece that adds both aesthetic allure and practicality to the space.
---
Project by Wiles Design Group. Their Cedar Rapids-based design studio serves the entire Midwest, including Iowa City, Dubuque, Davenport, and Waterloo, as well as North Missouri and St. Louis.
For more about Wiles Design Group, see here: https://wilesdesigngroup.com/
To learn more about this project, see here: https://wilesdesigngroup.com/cedar-rapids-luxurious-kitchen-expansion
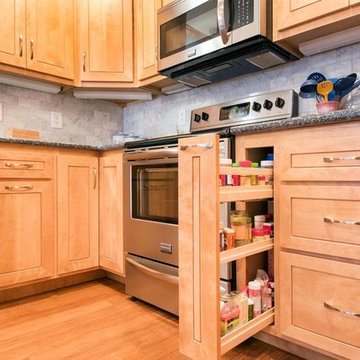
Exemple d'une cuisine chic en U et bois clair fermée et de taille moyenne avec un évier 2 bacs, un placard à porte shaker, un plan de travail en granite, une crédence grise, une crédence en marbre, un électroménager en acier inoxydable, parquet en bambou, une péninsule, un sol marron et un plan de travail gris.
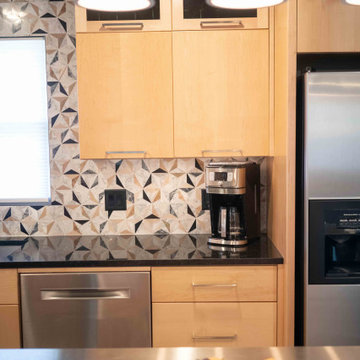
This 1950's home was chopped up with the segmented rooms of the period. The front of the house had two living spaces, separated by a wall with a door opening, and the long-skinny hearth area was difficult to arrange. The kitchen had been remodeled at some point, but was still dated. The homeowners wanted more space, more light, and more MODERN. So we delivered.
We knocked out the walls and added a beam to open up the three spaces. Luxury vinyl tile in a warm, matte black set the base for the space, with light grey walls and a mid-grey ceiling. The fireplace was totally revamped and clad in cut-face black stone.
Cabinetry and built-ins in clear-coated maple add the mid-century vibe, as does the furnishings. And the geometric backsplash was the starting inspiration for everything.
We'll let you just peruse the photos, with before photos at the end, to see just how dramatic the results were!
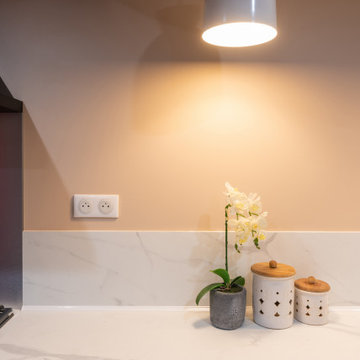
Inspiration pour une cuisine ouverte rustique en U avec un évier 2 bacs, un placard à porte plane, des portes de placard rouges, plan de travail en marbre, une crédence blanche, une crédence en marbre, un électroménager noir, un sol en ardoise, aucun îlot, un sol gris, un plan de travail blanc, un plafond en bois et poutres apparentes.
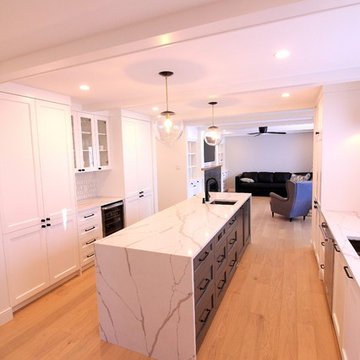
Anchored by 3 large floor to ceiling pantry units this contemporary kitchen boasts a huge amount of storage, a large island with waterfall counters, glass display cabinet w/ lacquered interior, black hardware, and a hidden coffee/microwave station.
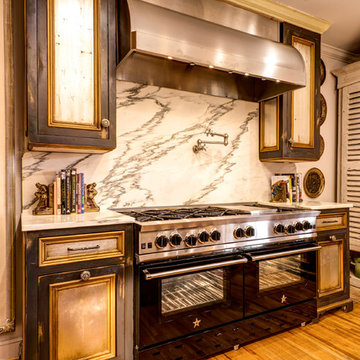
If you love unfitted and eclectic designs, than you will fall in love with this kitchen. Using reclaimed pine, iron and copper for the island with a 2 1/2" thick marble top... Silver leaf for the cabinet doors and drawer fronts...
Photos by Joseph De Sciose
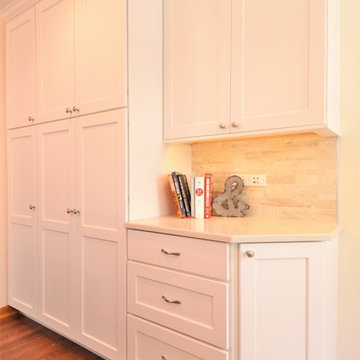
Cette image montre une grande cuisine design en U fermée avec un évier encastré, un placard à porte shaker, des portes de placard blanches, un plan de travail en surface solide, une crédence beige, une crédence en marbre, un électroménager en acier inoxydable, un sol en bois brun, îlot et un sol marron.
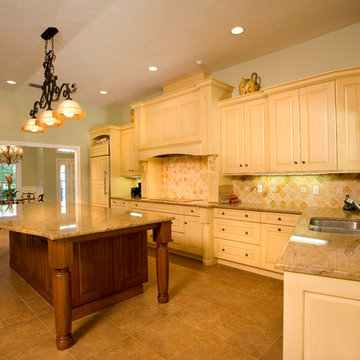
Southwest Florida’s hot summers and mild winters, along with amenity-rich communities and beautiful homes, attract retirees from around the world every year. And, it is not uncommon to see these active adults choosing to spend their summers away from Florida, only to return for the fall/winter.
For our fabulous clients, that’s exactly what they did. After spending summers in Michigan, and winters in Bonita Springs, Florida, they decided to set down some roots. They purchased a home in Bonita Bay where they had enough space to build a guest suite for an aging parent who needed around the clock care.
After interviewing three different contractors, the chose to retain Progressive Design Build’s design services.
Progressive invested a lot of time during the design process to ensure the design concept was thorough and reflected the couple’s vision. Options were presented, giving these homeowners several alternatives and good ideas on how to realize their vision, while working within their budget. Progressive Design Build guided the couple all the way—through selections and finishes, saving valuable time and money.
When all was said and done, the design plan included a completely remodeled master suite, a separate master suite for the couple’s aging parents, a new kitchen, family room entertainment area, and laundry room. The cozy home was renovated with tiled flooring throughout, with the exception of carpeting in the bedrooms. Progressive Design Build modified some interior walls, created Wainscoted panels, a new home office, and completely painted the home inside and out.
This project resulted in the first of four additional projects this homeowner would complete with Progressive Design Build over the next five years.
Kitchen: Varying heights and depths breaks up that long wall of DuraSupreme Cabinetry. Includes tumbled marble back splash and radiused island.
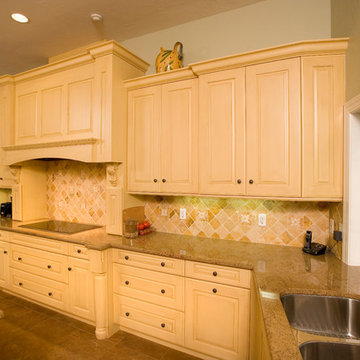
Southwest Florida’s hot summers and mild winters, along with amenity-rich communities and beautiful homes, attract retirees from around the world every year. And, it is not uncommon to see these active adults choosing to spend their summers away from Florida, only to return for the fall/winter.
For our fabulous clients, that’s exactly what they did. After spending summers in Michigan, and winters in Bonita Springs, Florida, they decided to set down some roots. They purchased a home in Bonita Bay where they had enough space to build a guest suite for an aging parent who needed around the clock care.
After interviewing three different contractors, the chose to retain Progressive Design Build’s design services.
Progressive invested a lot of time during the design process to ensure the design concept was thorough and reflected the couple’s vision. Options were presented, giving these homeowners several alternatives and good ideas on how to realize their vision, while working within their budget. Progressive Design Build guided the couple all the way—through selections and finishes, saving valuable time and money.
When all was said and done, the design plan included a completely remodeled master suite, a separate master suite for the couple’s aging parents, a new kitchen, family room entertainment area, and laundry room. The cozy home was renovated with tiled flooring throughout, with the exception of carpeting in the bedrooms. Progressive Design Build modified some interior walls, created Wainscoted panels, a new home office, and completely painted the home inside and out.
This project resulted in the first of four additional projects this homeowner would complete with Progressive Design Build over the next five years.
Kitchen: Varying heights and depths breaks up that long wall of DuraSupreme Cabinetry. Includes tumbled marble back splash and radiused island.
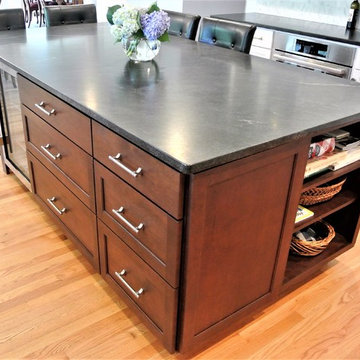
Exemple d'une cuisine américaine chic en U avec un évier encastré, un placard à porte shaker, des portes de placard blanches, un plan de travail en quartz modifié, une crédence blanche, une crédence en marbre, un électroménager en acier inoxydable, parquet clair, îlot et plan de travail noir.
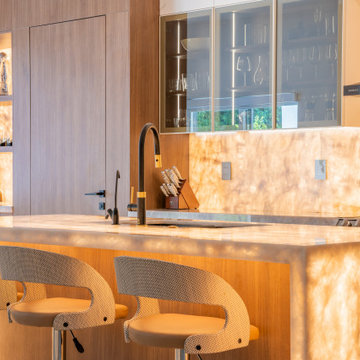
Beautiful Modern Kitchen. With Led Lighting and Quartzite Countertops. Blum Hardware and black handles
Cette photo montre une grande cuisine américaine moderne en L et bois brun avec un évier posé, un placard à porte plane, un plan de travail en quartz, une crédence multicolore, une crédence en marbre, un électroménager noir, un sol en carrelage de porcelaine, îlot, un sol gris et un plan de travail multicolore.
Cette photo montre une grande cuisine américaine moderne en L et bois brun avec un évier posé, un placard à porte plane, un plan de travail en quartz, une crédence multicolore, une crédence en marbre, un électroménager noir, un sol en carrelage de porcelaine, îlot, un sol gris et un plan de travail multicolore.
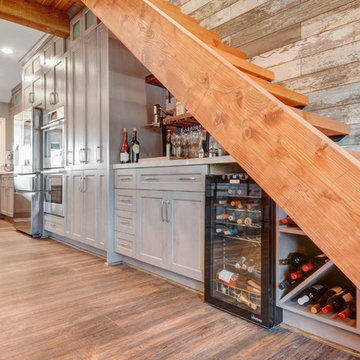
DYS Photo
Cette photo montre une grande cuisine ouverte chic en L avec un évier de ferme, un placard avec porte à panneau encastré, des portes de placard grises, un plan de travail en quartz modifié, une crédence grise, une crédence en marbre, un électroménager en acier inoxydable, un sol en bois brun, îlot, un sol marron et un plan de travail blanc.
Cette photo montre une grande cuisine ouverte chic en L avec un évier de ferme, un placard avec porte à panneau encastré, des portes de placard grises, un plan de travail en quartz modifié, une crédence grise, une crédence en marbre, un électroménager en acier inoxydable, un sol en bois brun, îlot, un sol marron et un plan de travail blanc.
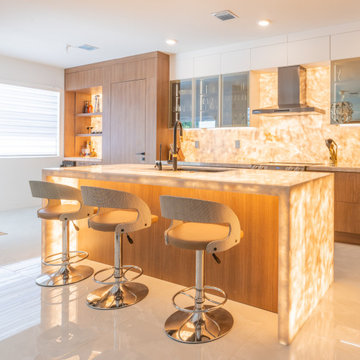
Beautiful Modern Kitchen. With Led Lighting and Quartzite Countertops. Blum Hardware and black handles
Idées déco pour une grande cuisine américaine moderne en L et bois brun avec un évier posé, un placard à porte plane, un plan de travail en quartz, une crédence multicolore, une crédence en marbre, un électroménager noir, un sol en carrelage de porcelaine, îlot, un sol gris et un plan de travail multicolore.
Idées déco pour une grande cuisine américaine moderne en L et bois brun avec un évier posé, un placard à porte plane, un plan de travail en quartz, une crédence multicolore, une crédence en marbre, un électroménager noir, un sol en carrelage de porcelaine, îlot, un sol gris et un plan de travail multicolore.
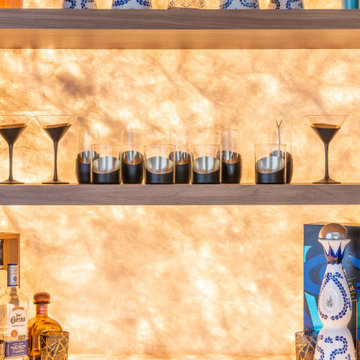
Beautiful Modern Kitchen. With Led Lighting and Quartzite Countertops. Blum Hardware and black handles
Idées déco pour une grande cuisine américaine moderne en L et bois brun avec un évier posé, un placard à porte plane, un plan de travail en quartz, une crédence multicolore, une crédence en marbre, un électroménager noir, un sol en carrelage de porcelaine, îlot, un sol gris et un plan de travail multicolore.
Idées déco pour une grande cuisine américaine moderne en L et bois brun avec un évier posé, un placard à porte plane, un plan de travail en quartz, une crédence multicolore, une crédence en marbre, un électroménager noir, un sol en carrelage de porcelaine, îlot, un sol gris et un plan de travail multicolore.
Idées déco de cuisines oranges avec une crédence en marbre
12