Idées déco de cuisines oranges avec une crédence en marbre
Trier par :
Budget
Trier par:Populaires du jour
141 - 160 sur 239 photos
1 sur 3
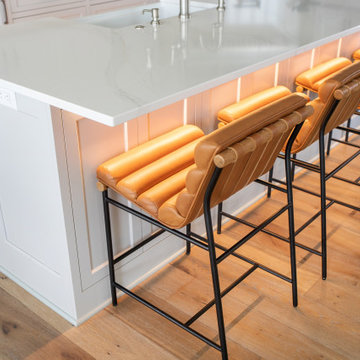
Transitional style kitchen with hardwood flooring supplied and installed by FLOOR360
Réalisation d'une cuisine tradition avec des portes de placard blanches, plan de travail en marbre, une crédence blanche, une crédence en marbre, parquet clair, îlot, un sol marron et un plan de travail blanc.
Réalisation d'une cuisine tradition avec des portes de placard blanches, plan de travail en marbre, une crédence blanche, une crédence en marbre, parquet clair, îlot, un sol marron et un plan de travail blanc.
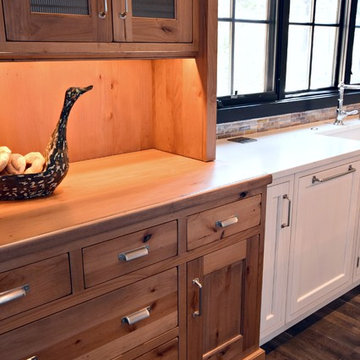
This spacious kitchen in Castle Rock features white cabinetry, knotty alder, butcher block counters, custom range hood, and two islands for plenty of work space.
Cabinetry: Crystal Cabinet Works, French Villa Square door style, Designer White with Pewter brushing.
Hutch: Knotty Alder, Natural stain and Black highlight.
Butler's Pantry: Designer White
Design by: Mary Jenkins, BKC Kitchen and Bath, in partnership with Viaggio Homes
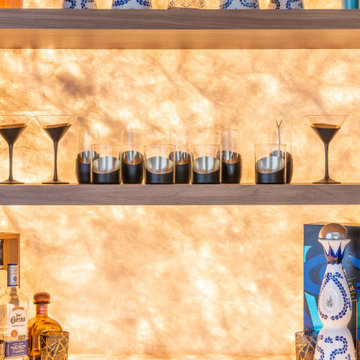
Beautiful Modern Kitchen. With Led Lighting and Quartzite Countertops. Blum Hardware and black handles
Idées déco pour une grande cuisine américaine moderne en L et bois brun avec un évier posé, un placard à porte plane, un plan de travail en quartz, une crédence multicolore, une crédence en marbre, un électroménager noir, un sol en carrelage de porcelaine, îlot, un sol gris et un plan de travail multicolore.
Idées déco pour une grande cuisine américaine moderne en L et bois brun avec un évier posé, un placard à porte plane, un plan de travail en quartz, une crédence multicolore, une crédence en marbre, un électroménager noir, un sol en carrelage de porcelaine, îlot, un sol gris et un plan de travail multicolore.
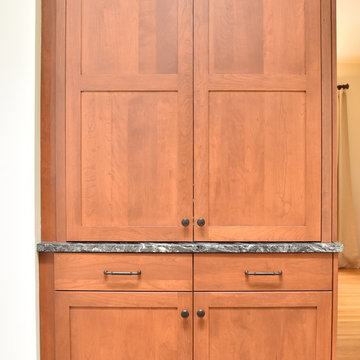
Inspiration pour une cuisine traditionnelle en U avec un évier de ferme, un placard à porte shaker, un plan de travail en granite, une crédence blanche, une crédence en marbre, un électroménager en acier inoxydable, parquet clair, une péninsule et plan de travail noir.
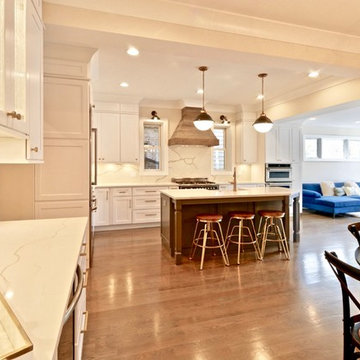
Complete gut renovation and redesign of first floor kitchen, bedroom and family room. Existing bedroom converted to a breakfast area, removed bearing walls between bedroom and kitchen.
Architecture and photography by Omar Gutiérrez, Architect
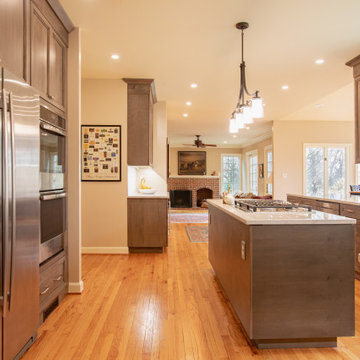
Cette photo montre une cuisine ouverte chic en U et bois foncé de taille moyenne avec un évier 1 bac, un placard avec porte à panneau encastré, un plan de travail en quartz, une crédence blanche, une crédence en marbre, un électroménager en acier inoxydable, un sol en bois brun, îlot, un sol marron et un plan de travail blanc.
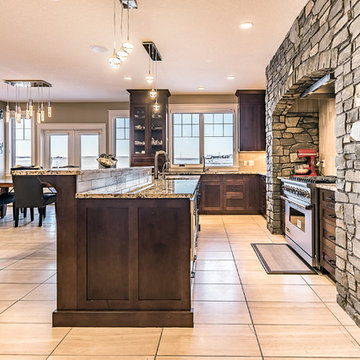
Cette photo montre une grande cuisine américaine craftsman en L et bois foncé avec un évier encastré, un placard à porte shaker, un plan de travail en granite, une crédence grise, une crédence en marbre, un électroménager en acier inoxydable, parquet clair, îlot et un sol marron.
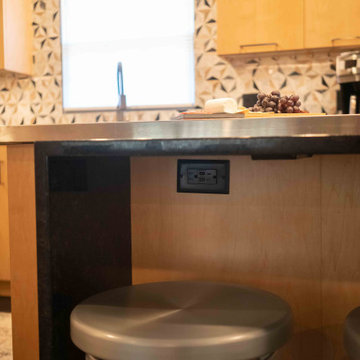
This 1950's home was chopped up with the segmented rooms of the period. The front of the house had two living spaces, separated by a wall with a door opening, and the long-skinny hearth area was difficult to arrange. The kitchen had been remodeled at some point, but was still dated. The homeowners wanted more space, more light, and more MODERN. So we delivered.
We knocked out the walls and added a beam to open up the three spaces. Luxury vinyl tile in a warm, matte black set the base for the space, with light grey walls and a mid-grey ceiling. The fireplace was totally revamped and clad in cut-face black stone.
Cabinetry and built-ins in clear-coated maple add the mid-century vibe, as does the furnishings. And the geometric backsplash was the starting inspiration for everything.
We'll let you just peruse the photos, with before photos at the end, to see just how dramatic the results were!
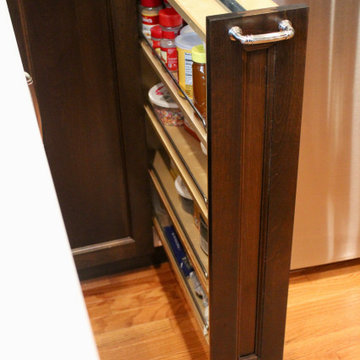
This is what you can do with just 6" of space. This pull-out is used to hold baking supplies conveniently located near the mixer.
Exemple d'une très grande cuisine chic en L et bois brun fermée avec un évier encastré, un placard avec porte à panneau encastré, un plan de travail en quartz modifié, une crédence beige, une crédence en marbre, un électroménager en acier inoxydable, un sol en bois brun, îlot, un sol marron et un plan de travail blanc.
Exemple d'une très grande cuisine chic en L et bois brun fermée avec un évier encastré, un placard avec porte à panneau encastré, un plan de travail en quartz modifié, une crédence beige, une crédence en marbre, un électroménager en acier inoxydable, un sol en bois brun, îlot, un sol marron et un plan de travail blanc.
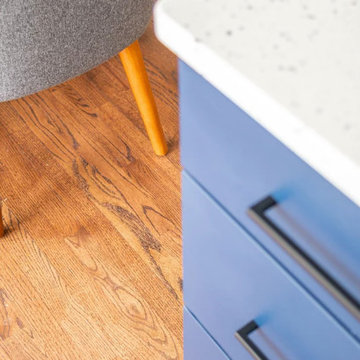
Construction done by Stoltz Installation and Carpentry and humor provided constantly by long-time clients and friends. They did their laundry/mudroom with us and realized soon after the kitchen had to go! We changed from peninsula to an island and the homeowner worked on changing out the golden oak trim as his own side project while the remodel was taking place. We added some painting of the adjacent living room built-ins near the end when they finally agreed it had to be done or they would regret it. A fun coffee bar and and statement backsplash really make this space one of kind.
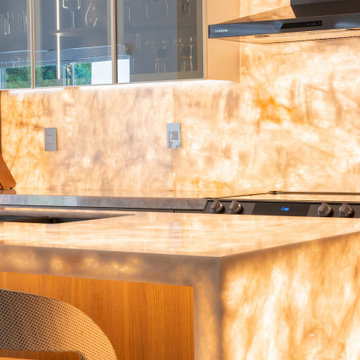
Beautiful Modern Kitchen. With Led Lighting and Quartzite Countertops. Blum Hardware and black handles
Aménagement d'une grande cuisine américaine moderne en L et bois brun avec un évier posé, un placard à porte plane, un plan de travail en quartz, une crédence multicolore, une crédence en marbre, un électroménager noir, un sol en carrelage de porcelaine, îlot, un sol gris et un plan de travail multicolore.
Aménagement d'une grande cuisine américaine moderne en L et bois brun avec un évier posé, un placard à porte plane, un plan de travail en quartz, une crédence multicolore, une crédence en marbre, un électroménager noir, un sol en carrelage de porcelaine, îlot, un sol gris et un plan de travail multicolore.
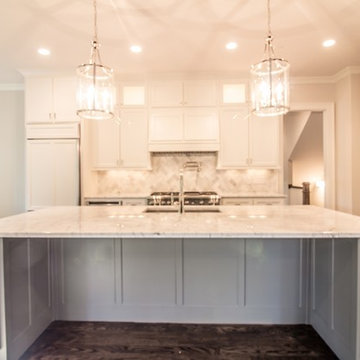
Idée de décoration pour une grande cuisine ouverte linéaire et encastrable tradition avec un évier encastré, un placard à porte shaker, des portes de placard grises, plan de travail en marbre, une crédence grise, une crédence en marbre, parquet foncé, îlot, un sol marron et un plan de travail blanc.
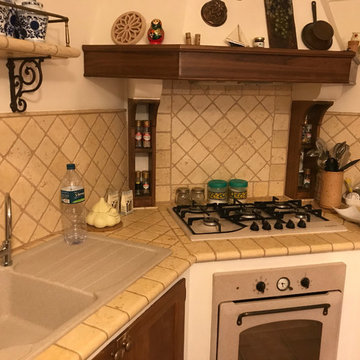
ambiente unico cucina e salotto , cucina a L eseguita con basi in multistrato marino rivestito con tozzetti in travertino naturale successivamente trattato con 5 trattamenti antimacchia, realizzato nel 2009 e ad oggi perfettamente conservato nonostante il continuo utilizzo
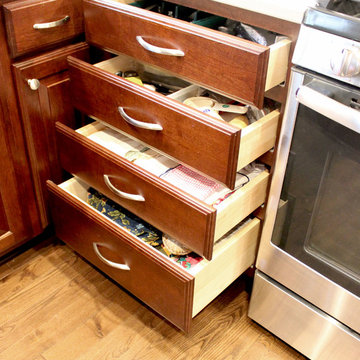
In this kitchen, Medallion Gold Cabinets Briarwood door style Cherry with Gingersnap stain. On the countertop, Wilsonart Empire State Quartz with a Double Roundover edge was installed. On the backsplash is Honed Calacutta Honed Marble with Waterfall Deco. Moen Arbor faucet, Kraus Ashton ¾” hardwood – Ecru Lucan.
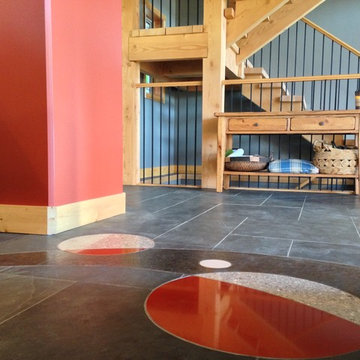
Floor Motif.
Inspiration pour une grande cuisine craftsman en L et bois brun avec un évier de ferme, un placard à porte plane, un plan de travail en granite, une crédence multicolore, une crédence en marbre, un électroménager en acier inoxydable, un sol en ardoise, îlot et un sol multicolore.
Inspiration pour une grande cuisine craftsman en L et bois brun avec un évier de ferme, un placard à porte plane, un plan de travail en granite, une crédence multicolore, une crédence en marbre, un électroménager en acier inoxydable, un sol en ardoise, îlot et un sol multicolore.
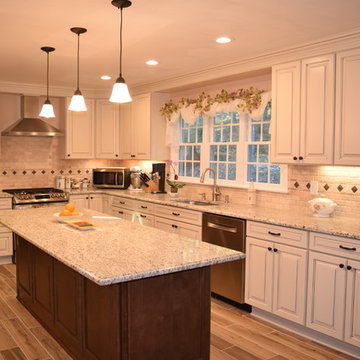
This Kitchen was designed with Waypoint Living Spaces.
Aménagement d'une grande cuisine américaine en L avec un évier 1 bac, un placard avec porte à panneau surélevé, des portes de placard beiges, un plan de travail en quartz modifié, une crédence beige, une crédence en marbre, un électroménager en acier inoxydable, un sol en carrelage de porcelaine, îlot et un sol marron.
Aménagement d'une grande cuisine américaine en L avec un évier 1 bac, un placard avec porte à panneau surélevé, des portes de placard beiges, un plan de travail en quartz modifié, une crédence beige, une crédence en marbre, un électroménager en acier inoxydable, un sol en carrelage de porcelaine, îlot et un sol marron.
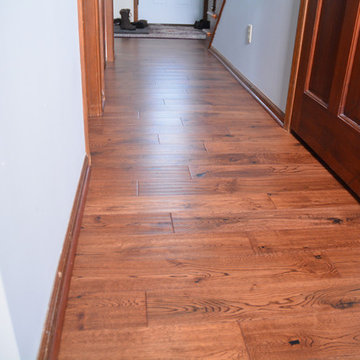
This transitional kitchen design in Holt proves why dramatic color schemes are becoming a more popular choice for kitchen remodels. The elegant, custom green raised panel cabinetry from Decora is beautifully offset by Top Knobs honey bronze finish hardware. The space has a slight rustic edge with the hardwood flooring, dark Cambria quartz countertop, and marble backsplash combining perfectly to add contrast and texture to the design. Black finish GE appliances add another color contrast, along with the Elkay E-granite black double bowl sink and Kohler faucet. The design includes a built-in buffet area, and upper glass front cabinets with in cabinet lighting, plus undercabinet lights throughout.
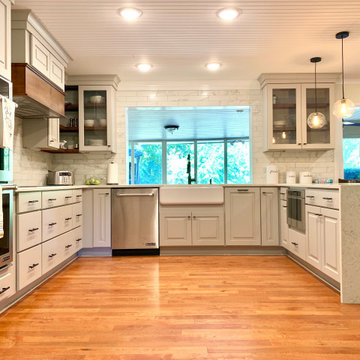
farmhouse rustic kitchen
Aménagement d'une cuisine classique avec un évier de ferme, un placard à porte plane, un plan de travail en quartz modifié, une crédence en marbre et îlot.
Aménagement d'une cuisine classique avec un évier de ferme, un placard à porte plane, un plan de travail en quartz modifié, une crédence en marbre et îlot.
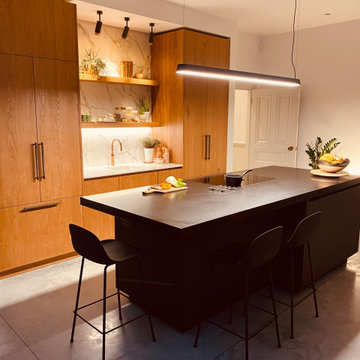
Calacata borghini marble backsplash and worktop, kitchen island in black granite
Réalisation d'une grande cuisine américaine en bois brun avec un évier 1 bac, un placard à porte plane, un plan de travail en granite, une crédence multicolore, une crédence en marbre, un électroménager noir, sol en béton ciré, îlot, un sol gris et plan de travail noir.
Réalisation d'une grande cuisine américaine en bois brun avec un évier 1 bac, un placard à porte plane, un plan de travail en granite, une crédence multicolore, une crédence en marbre, un électroménager noir, sol en béton ciré, îlot, un sol gris et plan de travail noir.
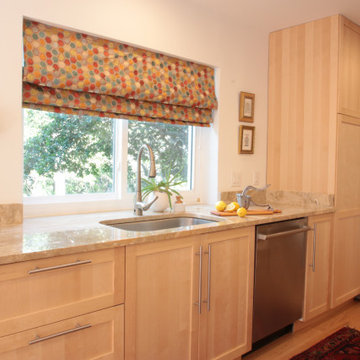
Réalisation d'une cuisine américaine design en bois clair avec un évier encastré, un placard à porte shaker, plan de travail en marbre, une crédence en marbre, un électroménager en acier inoxydable, un sol en bois brun, îlot et un plan de travail beige.
Idées déco de cuisines oranges avec une crédence en marbre
8