Idées déco de cuisines oranges avec une crédence en marbre
Trier par :
Budget
Trier par:Populaires du jour
121 - 140 sur 239 photos
1 sur 3
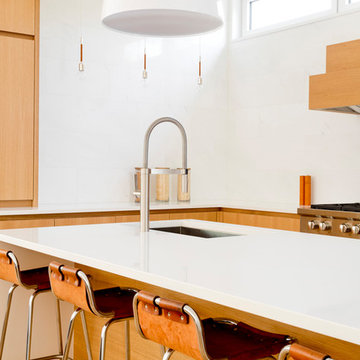
rikki snyder
Exemple d'une grande cuisine américaine encastrable moderne en L et bois clair avec un évier 2 bacs, un placard à porte plane, un plan de travail en terrazzo, une crédence blanche, une crédence en marbre, parquet clair, îlot et un sol marron.
Exemple d'une grande cuisine américaine encastrable moderne en L et bois clair avec un évier 2 bacs, un placard à porte plane, un plan de travail en terrazzo, une crédence blanche, une crédence en marbre, parquet clair, îlot et un sol marron.
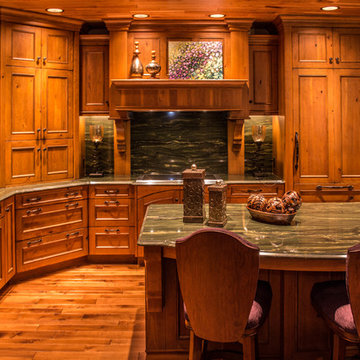
Photography by Jon Haworth
Idée de décoration pour une cuisine ouverte encastrable tradition en bois brun avec un évier encastré, un placard avec porte à panneau encastré, plan de travail en marbre, une crédence verte, une crédence en marbre, un sol en bois brun, îlot, un sol marron et un plan de travail vert.
Idée de décoration pour une cuisine ouverte encastrable tradition en bois brun avec un évier encastré, un placard avec porte à panneau encastré, plan de travail en marbre, une crédence verte, une crédence en marbre, un sol en bois brun, îlot, un sol marron et un plan de travail vert.
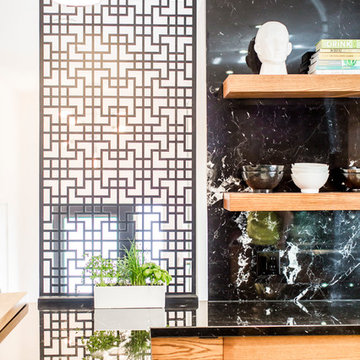
Aia Photography
Cette photo montre une arrière-cuisine asiatique en U et bois brun de taille moyenne avec un évier encastré, un placard à porte plane, plan de travail en marbre, une crédence noire, une crédence en marbre, un électroménager en acier inoxydable, sol en béton ciré, îlot et un sol gris.
Cette photo montre une arrière-cuisine asiatique en U et bois brun de taille moyenne avec un évier encastré, un placard à porte plane, plan de travail en marbre, une crédence noire, une crédence en marbre, un électroménager en acier inoxydable, sol en béton ciré, îlot et un sol gris.
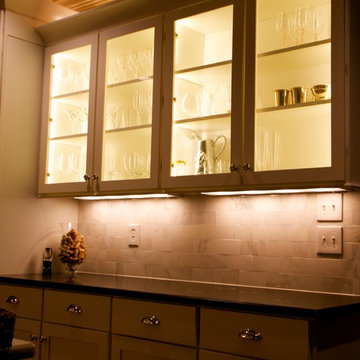
Exemple d'une cuisine chic de taille moyenne avec un placard à porte shaker, des portes de placard blanches, un plan de travail en granite, une crédence grise, une crédence en marbre et un électroménager en acier inoxydable.
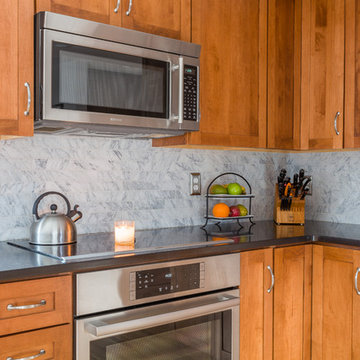
Removing an interior wall opened up this combination living and dining space. The new kitchen is filled with light, and warm wood cabinets paired with a classic marble backsplash create a welcoming entertaining space.
Photo credit: Perko Photography
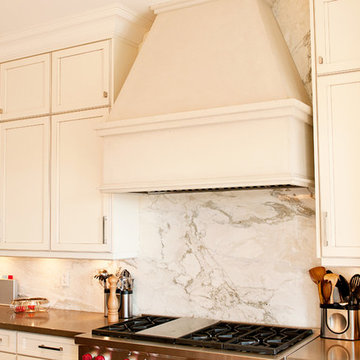
Door Style: J&S Door # CF-4. Finish: Antique White with Brown Glaze.
Kitchen by: Hi-Design Custom Cabinetry.
SCM Photography.
Cette photo montre une cuisine ouverte chic en L de taille moyenne avec un évier encastré, un placard avec porte à panneau encastré, des portes de placard blanches, un plan de travail en surface solide, une crédence blanche, une crédence en marbre, un électroménager en acier inoxydable, parquet foncé et îlot.
Cette photo montre une cuisine ouverte chic en L de taille moyenne avec un évier encastré, un placard avec porte à panneau encastré, des portes de placard blanches, un plan de travail en surface solide, une crédence blanche, une crédence en marbre, un électroménager en acier inoxydable, parquet foncé et îlot.
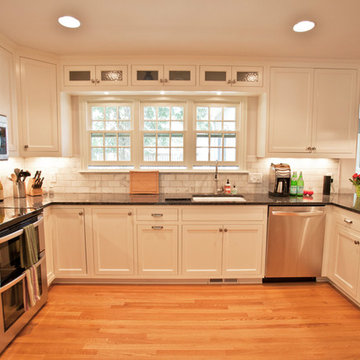
This very typical, 1947 built, story-and-a-half home in South Minneapolis had a small ‘U’ shaped kitchen adjacent to a similarly small dining room. These homeowners needed more space to prepare meals and store all the items needed in a modern kitchen. With a standard side entry access there was no more than a landing at the top of the basement stairs – no place to hang coats or even take off shoes!
Many years earlier, a small screened-in porch had been added off the dining room, but it was getting minimal use in our Minnesota climate.
With a new, spacious, family room addition in the place of the old screen porch and a 5’ expansion off the kitchen and side entry, along with removing the wall between the kitchen and the dining room, this home underwent a total transformation. What was once small cramped spaces is now a wide open great room containing kitchen, dining and family gathering spaces. As a bonus, a bright and functional mudroom was included to meet all their active family’s storage needs.
Natural light now flows throughout the space and Carrara marble accents in both the kitchen and around the fireplace tie the rooms together quite nicely! An ample amount of kitchen storage space was gained with Bayer Interior Woods cabinetry and stainless steel appliances are one of many modern conveniences this family can now enjoy daily. The flooring selection (Red Oak hardwood floors) will not only last for decades to come but also adds a warm feel to the whole home.
See full details (including before photos) on our website at http://www.castlebri.com/wholehouse/project-2408-1/ Designed by: Mark Benzell
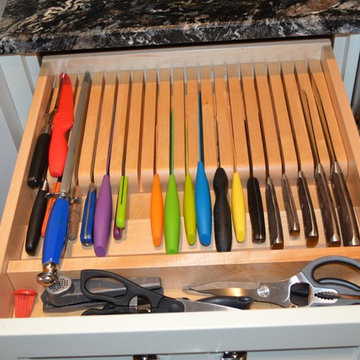
Knife Drawer by Nexs Cabinets,
Cette photo montre une très grande cuisine chic en U fermée avec un évier de ferme, un placard à porte affleurante, des portes de placards vertess, un plan de travail en granite, une crédence multicolore, une crédence en marbre, un électroménager en acier inoxydable, un sol en bois brun, îlot et un sol marron.
Cette photo montre une très grande cuisine chic en U fermée avec un évier de ferme, un placard à porte affleurante, des portes de placards vertess, un plan de travail en granite, une crédence multicolore, une crédence en marbre, un électroménager en acier inoxydable, un sol en bois brun, îlot et un sol marron.
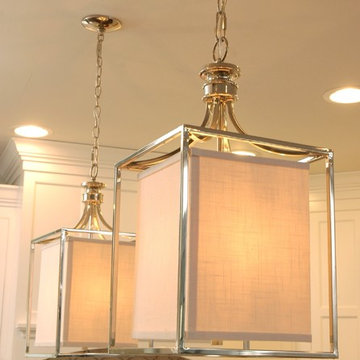
Réalisation d'une grande cuisine américaine champêtre en U avec un évier de ferme, des portes de placard blanches, une crédence blanche, un électroménager en acier inoxydable, parquet foncé, îlot, plan de travail en marbre, une crédence en marbre, un placard à porte affleurante et un sol marron.
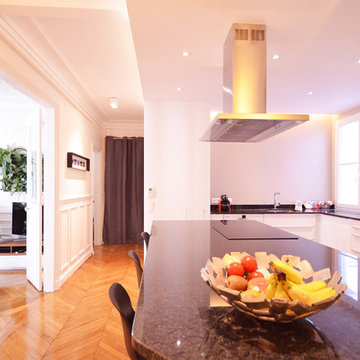
François Ernoult
Cette photo montre une grande cuisine américaine tendance en U avec un évier intégré, un placard à porte plane, des portes de placard blanches, un plan de travail en granite, une crédence noire, une crédence en marbre, un électroménager en acier inoxydable, un sol en bois brun, îlot et un sol marron.
Cette photo montre une grande cuisine américaine tendance en U avec un évier intégré, un placard à porte plane, des portes de placard blanches, un plan de travail en granite, une crédence noire, une crédence en marbre, un électroménager en acier inoxydable, un sol en bois brun, îlot et un sol marron.
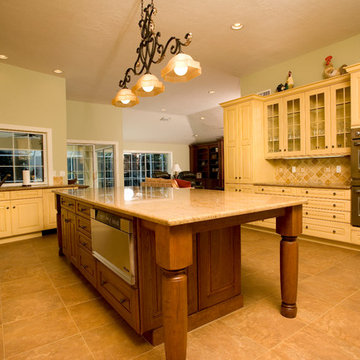
Southwest Florida’s hot summers and mild winters, along with amenity-rich communities and beautiful homes, attract retirees from around the world every year. And, it is not uncommon to see these active adults choosing to spend their summers away from Florida, only to return for the fall/winter.
For our fabulous clients, that’s exactly what they did. After spending summers in Michigan, and winters in Bonita Springs, Florida, they decided to set down some roots. They purchased a home in Bonita Bay where they had enough space to build a guest suite for an aging parent who needed around the clock care.
After interviewing three different contractors, the chose to retain Progressive Design Build’s design services.
Progressive invested a lot of time during the design process to ensure the design concept was thorough and reflected the couple’s vision. Options were presented, giving these homeowners several alternatives and good ideas on how to realize their vision, while working within their budget. Progressive Design Build guided the couple all the way—through selections and finishes, saving valuable time and money.
When all was said and done, the design plan included a completely remodeled master suite, a separate master suite for the couple’s aging parents, a new kitchen, family room entertainment area, and laundry room. The cozy home was renovated with tiled flooring throughout, with the exception of carpeting in the bedrooms. Progressive Design Build modified some interior walls, created Wainscoted panels, a new home office, and completely painted the home inside and out.
This project resulted in the first of four additional projects this homeowner would complete with Progressive Design Build over the next five years.
Kitchen: Varying heights and depths breaks up that long wall of DuraSupreme Cabinetry. Includes tumbled marble back splash and radiused island.
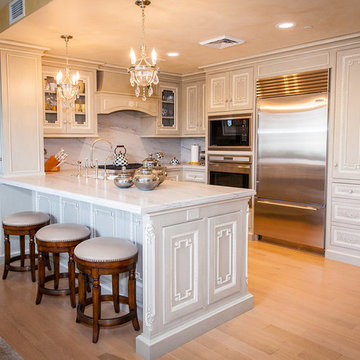
Idées déco pour une cuisine ouverte classique en L de taille moyenne avec un évier de ferme, des portes de placard grises, plan de travail en marbre, un électroménager en acier inoxydable, parquet clair et une crédence en marbre.
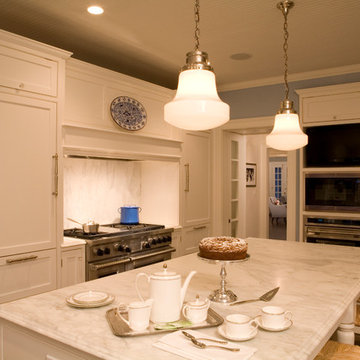
White on white kitchen connects all the family spaces together.
Inspiration pour une grande cuisine traditionnelle en U fermée avec un évier de ferme, un placard à porte shaker, des portes de placard blanches, plan de travail en marbre, une crédence blanche, une crédence en marbre, parquet foncé et îlot.
Inspiration pour une grande cuisine traditionnelle en U fermée avec un évier de ferme, un placard à porte shaker, des portes de placard blanches, plan de travail en marbre, une crédence blanche, une crédence en marbre, parquet foncé et îlot.
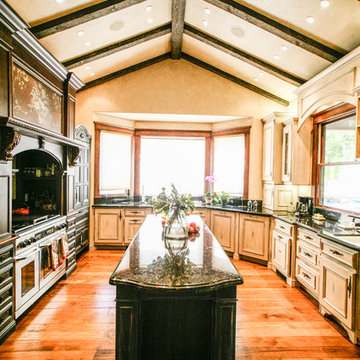
Kassidy Love
Exemple d'une grande arrière-cuisine chic en U et bois clair avec un évier posé, un placard à porte plane, un plan de travail en granite, une crédence noire, une crédence en marbre, un électroménager en acier inoxydable, un sol en bois brun, 2 îlots et un sol marron.
Exemple d'une grande arrière-cuisine chic en U et bois clair avec un évier posé, un placard à porte plane, un plan de travail en granite, une crédence noire, une crédence en marbre, un électroménager en acier inoxydable, un sol en bois brun, 2 îlots et un sol marron.
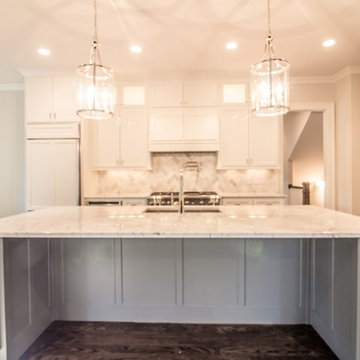
Inspiration pour une grande cuisine ouverte linéaire et encastrable traditionnelle avec un évier encastré, un placard à porte shaker, des portes de placard grises, plan de travail en marbre, une crédence grise, une crédence en marbre, parquet foncé, îlot, un sol marron et un plan de travail blanc.
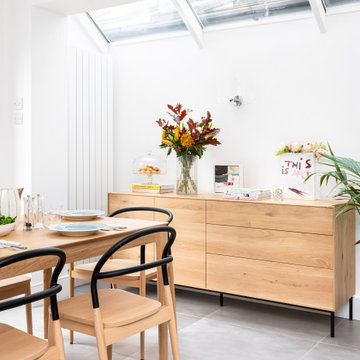
Photo credit Veronica Rodriguez Interior Photography
Réalisation d'une grande cuisine américaine encastrable design en U avec un évier intégré, un placard à porte plane, des portes de placard noires, un plan de travail en surface solide, une crédence blanche, une crédence en marbre, un sol en carrelage de céramique, îlot, un sol beige, un plan de travail blanc et un plafond à caissons.
Réalisation d'une grande cuisine américaine encastrable design en U avec un évier intégré, un placard à porte plane, des portes de placard noires, un plan de travail en surface solide, une crédence blanche, une crédence en marbre, un sol en carrelage de céramique, îlot, un sol beige, un plan de travail blanc et un plafond à caissons.
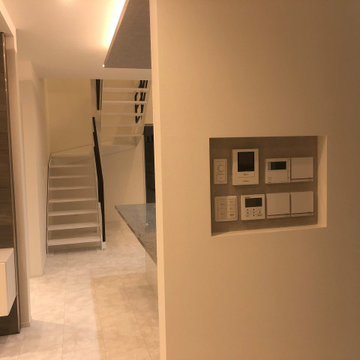
Aménagement d'une cuisine ouverte linéaire moderne de taille moyenne avec un placard à porte plane, des portes de placard grises, plan de travail en marbre, une crédence grise, une crédence en marbre, parquet clair, îlot, un sol blanc, un plan de travail gris et un plafond décaissé.
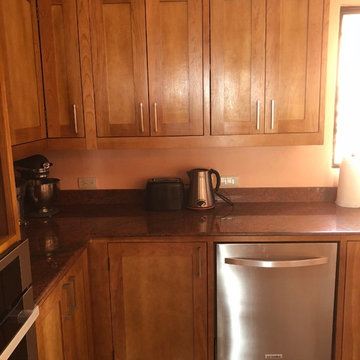
Norberto Miguel Godinez Patlan fotografo, Cruz Ibarra carpintero, Felipe Estrada Plomero,
Cette image montre une cuisine minimaliste en U et bois brun fermée et de taille moyenne avec un évier 2 bacs, un placard avec porte à panneau surélevé, plan de travail en marbre, une crédence rouge, une crédence en marbre, un électroménager en acier inoxydable, un sol en marbre, îlot, un sol gris et un plan de travail rouge.
Cette image montre une cuisine minimaliste en U et bois brun fermée et de taille moyenne avec un évier 2 bacs, un placard avec porte à panneau surélevé, plan de travail en marbre, une crédence rouge, une crédence en marbre, un électroménager en acier inoxydable, un sol en marbre, îlot, un sol gris et un plan de travail rouge.
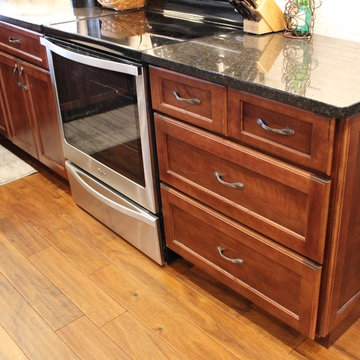
Koch cabinetry in the Vicksburg door and Birch "Brandy" finish is paired with Acacia hardwood flooring and polished Black Pearl granite tops. - VillageHomeStores.com
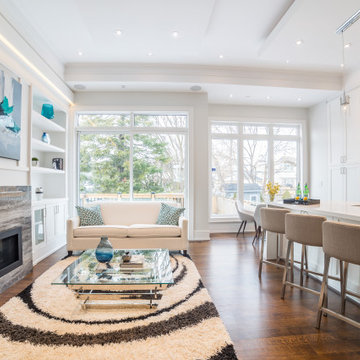
Idée de décoration pour une cuisine ouverte linéaire tradition de taille moyenne avec un évier 2 bacs, un placard avec porte à panneau encastré, des portes de placard blanches, plan de travail en marbre, une crédence blanche, une crédence en marbre, un électroménager en acier inoxydable, un sol en bois brun, îlot, un sol marron, un plan de travail blanc et un plafond à caissons.
Idées déco de cuisines oranges avec une crédence en marbre
7