Idées déco de cuisines ouvertes avec aucun îlot
Trier par :
Budget
Trier par:Populaires du jour
161 - 180 sur 22 845 photos
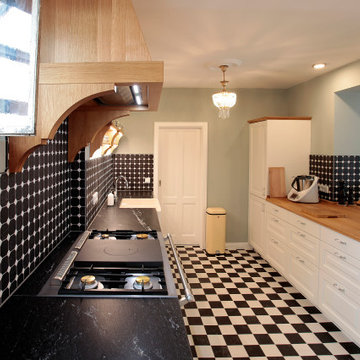
Landhausküche in weiss lackiert; handwerklich gefertigte Küche in Eiche massiv; Rahmenfront weiß lackiert mit abgeplatteten Füllungen; Wangen mit Holkehlprofillen;
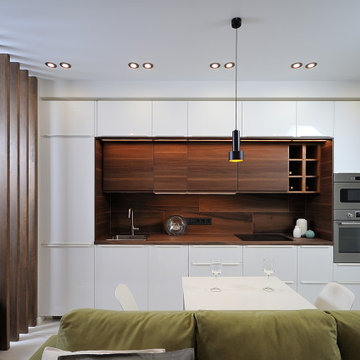
Кухня гостиная
Idée de décoration pour une cuisine ouverte linéaire design de taille moyenne avec un évier 1 bac, un placard à porte plane, des portes de placard blanches, un plan de travail en stratifié, une crédence marron, une crédence en carreau de porcelaine, un électroménager en acier inoxydable, un sol en carrelage de porcelaine, aucun îlot, un sol blanc et un plan de travail marron.
Idée de décoration pour une cuisine ouverte linéaire design de taille moyenne avec un évier 1 bac, un placard à porte plane, des portes de placard blanches, un plan de travail en stratifié, une crédence marron, une crédence en carreau de porcelaine, un électroménager en acier inoxydable, un sol en carrelage de porcelaine, aucun îlot, un sol blanc et un plan de travail marron.
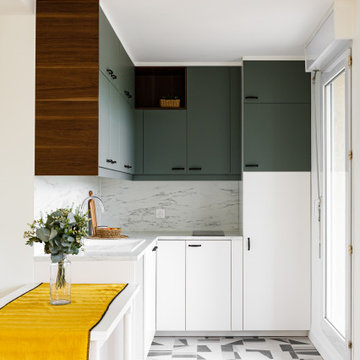
Aménagement d'une petite cuisine ouverte encastrable scandinave en L avec un évier 1 bac, un placard à porte plane, un plan de travail en stratifié, une crédence blanche, un sol en carrelage de céramique, aucun îlot et un sol gris.
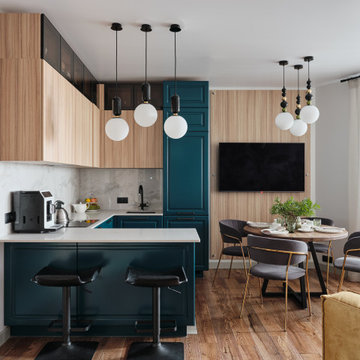
Cette photo montre une cuisine ouverte bicolore tendance en U avec un évier encastré, un sol en bois brun, aucun îlot, un sol marron et un plan de travail blanc.
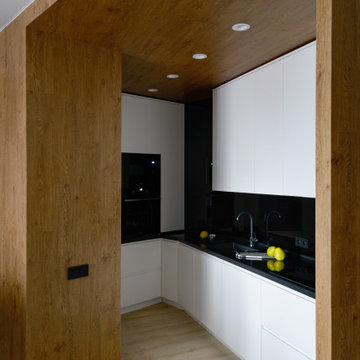
Idées déco pour une petite cuisine ouverte contemporaine en L avec un évier intégré, un placard à porte plane, des portes de placard blanches, un plan de travail en surface solide, une crédence noire, aucun îlot, plan de travail noir, un électroménager noir et un sol beige.
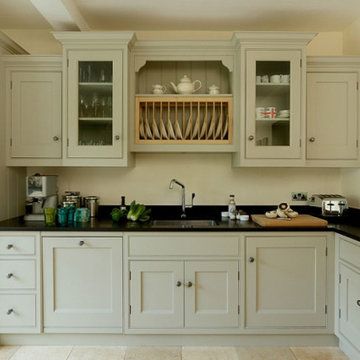
Aménagement d'une grande cuisine ouverte campagne en L avec un évier encastré, un placard à porte shaker, des portes de placards vertess, un plan de travail en granite, un sol en carrelage de céramique, aucun îlot et plan de travail noir.

CLIENT // M
PROJECT TYPE // CONSTRUCTION
LOCATION // HATSUDAI, SHIBUYA-KU, TOKYO, JAPAN
FACILITY // RESIDENCE
GROSS CONSTRUCTION AREA // 71sqm
CONSTRUCTION AREA // 25sqm
RANK // 2 STORY
STRUCTURE // TIMBER FRAME STRUCTURE
PROJECT TEAM // TOMOKO SASAKI
STRUCTURAL ENGINEER // Tetsuya Tanaka Structural Engineers
CONSTRUCTOR // FUJI SOLAR HOUSE
YEAR // 2019
PHOTOGRAPHS // akihideMISHIMA

Cette photo montre une cuisine ouverte parallèle et encastrable méditerranéenne de taille moyenne avec un évier de ferme, un placard à porte plane, des portes de placards vertess, un plan de travail en quartz modifié, une crédence blanche, une crédence en carrelage métro, un sol en carrelage de céramique, aucun îlot, un sol noir et un plan de travail blanc.
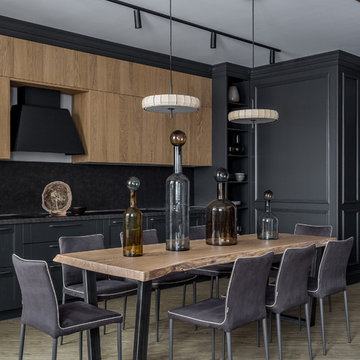
Архитектор: Егоров Кирилл
Текстиль: Егорова Екатерина
Фотограф: Спиридонов Роман
Стилист: Шимкевич Евгения
Cette image montre une cuisine ouverte linéaire design de taille moyenne avec un évier 1 bac, un placard avec porte à panneau encastré, des portes de placard grises, un plan de travail en stratifié, une crédence grise, un électroménager en acier inoxydable, un sol en vinyl, aucun îlot, un sol jaune et un plan de travail gris.
Cette image montre une cuisine ouverte linéaire design de taille moyenne avec un évier 1 bac, un placard avec porte à panneau encastré, des portes de placard grises, un plan de travail en stratifié, une crédence grise, un électroménager en acier inoxydable, un sol en vinyl, aucun îlot, un sol jaune et un plan de travail gris.
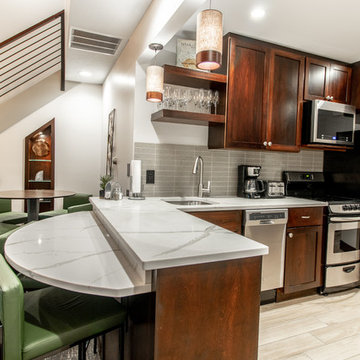
Located in a wooded setting which backs up to a golf course, The Woods is a vacation condo community in Canadian Lakes, Michigan. The owners asked us to create a comfortable modern design that would appeal to golfers and also families visiting relatives in the area. This complete renovation brought the design from 80's basic to rustic transitional. Colors and design elements echo the natural area surrounding the property.
SKP Design was involved in multiple aspects of this project. Our services included:
space planning for kitchen and both bathrooms
selecting finishes for walls, floors, trim, cabinets and countertops
reviewing construction details and electrical plans
specification of plumbing fixtures, appliances and accent lighting
furniture layout, specification and purchasing
fireplace design and stone selection
reviewing branding and signage ideas
In the great room, wrought iron accents are featured in a new staircase handrail system. Other metal accents are found in the new chandelier, barstools and the legs of the live edge coffee table. An open area under the staircase was enclosed with recessed shelving which gives a focal point to the dinette area. Recessed built-in cabinets near the fireplace store TV technology and accessories. The original tiled hearth was replaced by poured concrete with stone accents.
A queen sleeper sofa from Edgecomb provides additional sleeping. Fabrics and upholstery throughout the condo were selected for durability and cleanability.
Basic white laminate kitchen cabinets were replaced with beautiful dark stained wood. Floor tile is a wood-look porcelain from Daltile called Saddle Brook. Countertops in the kitchen and bathrooms are solid surface Corian Quartz (formerly called DuPont Zodiaq). Broadloom carpet is from Durkan. The first floor bedroom is Mona Vista pattern from Modesto Collection; all other carpet is Inviting Spaces pattern from Timeless Compositions. Walls are painted with Sherwin Williams 7647 Crushed Ice.
The main floor bedroom has a custom headboard mounted on a feature wall with plaid wallcovering. A freestanding vanity with undermount sink was added to the alcove area, creating space for a larger walk-in tiled shower with custom bench. On both levels, backlit mirrors highlight the sink areas. The upstairs bath has a blue tile feature wall and vessel sink.
A fiberglass bathtub surround was removed and replaced by a custom tiled shower. Vinyl wallcovering from D.L. Couch provides a focal point behind the king headboard in the loft bedroom. A twin sleeper chair adds an extra bed.

Exemple d'une petite cuisine ouverte linéaire chic en bois foncé avec un évier encastré, un placard à porte shaker, une crédence grise, un électroménager en acier inoxydable, un sol en bois brun, aucun îlot, un sol marron et un plan de travail blanc.
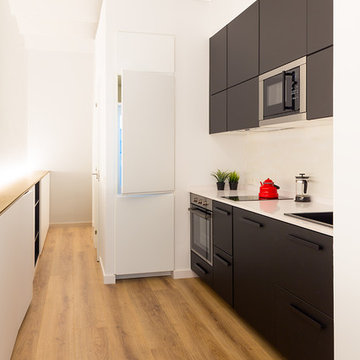
Fotografía: Valentín Hincû
Idée de décoration pour une petite cuisine ouverte linéaire et encastrable design avec un placard à porte plane, des portes de placard noires, une crédence blanche, un plan de travail blanc, un sol en bois brun, aucun îlot, un sol marron et un évier 1 bac.
Idée de décoration pour une petite cuisine ouverte linéaire et encastrable design avec un placard à porte plane, des portes de placard noires, une crédence blanche, un plan de travail blanc, un sol en bois brun, aucun îlot, un sol marron et un évier 1 bac.
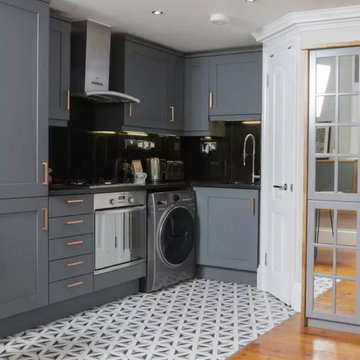
Matt Writtle
Idée de décoration pour une petite cuisine ouverte design en L avec un évier posé, une crédence noire, un électroménager en acier inoxydable, un sol en carrelage de céramique, aucun îlot et un sol gris.
Idée de décoration pour une petite cuisine ouverte design en L avec un évier posé, une crédence noire, un électroménager en acier inoxydable, un sol en carrelage de céramique, aucun îlot et un sol gris.
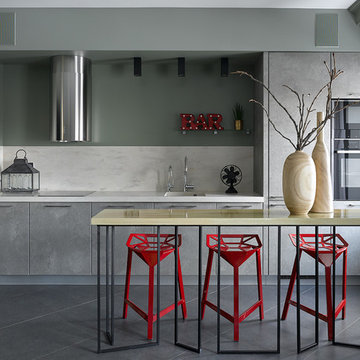
Фото: Сергей Ананьев
Idées déco pour une cuisine ouverte linéaire contemporaine avec un évier intégré, un placard à porte plane, des portes de placard grises, une crédence blanche, un électroménager noir, aucun îlot et un sol gris.
Idées déco pour une cuisine ouverte linéaire contemporaine avec un évier intégré, un placard à porte plane, des portes de placard grises, une crédence blanche, un électroménager noir, aucun îlot et un sol gris.

STEPHANE VASCO
Exemple d'une petite cuisine ouverte linéaire tendance avec un évier posé, un placard à porte plane, des portes de placard blanches, un plan de travail en bois, une crédence blanche, une crédence en céramique, un électroménager en acier inoxydable, un sol en carrelage de céramique, aucun îlot, un sol gris et un plan de travail beige.
Exemple d'une petite cuisine ouverte linéaire tendance avec un évier posé, un placard à porte plane, des portes de placard blanches, un plan de travail en bois, une crédence blanche, une crédence en céramique, un électroménager en acier inoxydable, un sol en carrelage de céramique, aucun îlot, un sol gris et un plan de travail beige.
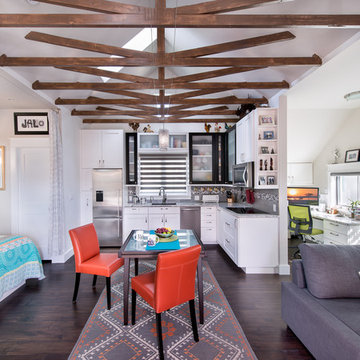
Photo by Daniel O'Connor Photography
Cette image montre une cuisine ouverte bicolore traditionnelle en L avec un placard avec porte à panneau encastré, des portes de placard blanches, un plan de travail en granite, un électroménager en acier inoxydable, aucun îlot, un évier encastré, une crédence multicolore et parquet foncé.
Cette image montre une cuisine ouverte bicolore traditionnelle en L avec un placard avec porte à panneau encastré, des portes de placard blanches, un plan de travail en granite, un électroménager en acier inoxydable, aucun îlot, un évier encastré, une crédence multicolore et parquet foncé.
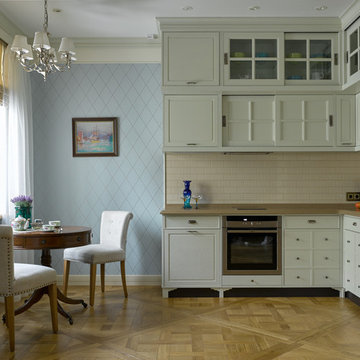
Idées déco pour une cuisine ouverte classique en L avec un placard avec porte à panneau encastré, une crédence beige, un électroménager en acier inoxydable, un sol en bois brun, aucun îlot, un évier encastré, des portes de placard blanches et papier peint.
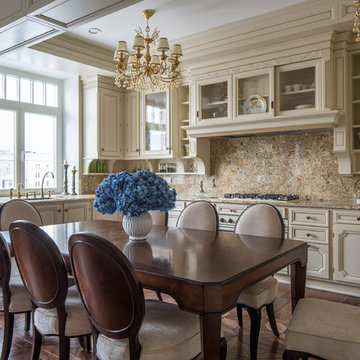
Архитекторы:
Илья Шульгин, Кирилл Кочетов
Cette image montre une cuisine ouverte traditionnelle avec un placard avec porte à panneau encastré, des portes de placard beiges, une crédence marron, un électroménager blanc, un sol en bois brun et aucun îlot.
Cette image montre une cuisine ouverte traditionnelle avec un placard avec porte à panneau encastré, des portes de placard beiges, une crédence marron, un électroménager blanc, un sol en bois brun et aucun îlot.

This 400 s.f. studio apartment in NYC’s Greenwich Village serves as a pied-a-terre
for clients whose primary residence is on the West Coast.
Although the clients do not reside here full-time, this tiny space accommodates
all the creature comforts of home.
The kitchenette combines custom cool grey lacquered cabinets with brass fittings,
white beveled subway tile, and a warm brushed brass backsplash; an antique
Boucherouite runner and textural woven stools that pull up to the kitchen’s
coffee counter punctuate the clean palette with warmth and the human scale.
The under-counter freezer and refrigerator, along with the 18” dishwasher, are all
panelled to match the cabinets, and open shelving to the ceiling maximizes the
feeling of the space’s volume.
The entry closet doubles as home for a combination washer/dryer unit.
The custom bathroom vanity, with open brass legs sitting against floor-to-ceiling
marble subway tile, boasts a honed gray marble countertop, with an undermount
sink offset to maximize precious counter space and highlight a pendant light. A
tall narrow cabinet combines closed and open storage, and a recessed mirrored
medicine cabinet conceals additional necessaries.
The stand-up shower is kept minimal, with simple white beveled subway tile and
frameless glass doors, and is large enough to host a teak and stainless bench for
comfort; black sink and bath fittings ground the otherwise light palette.
What had been a generic studio apartment became a rich landscape for living.
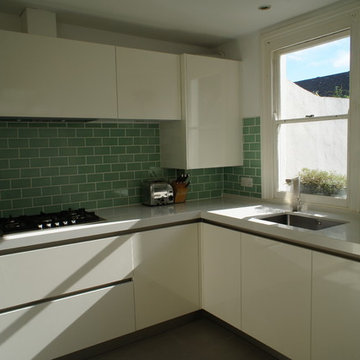
- Schuller Kitchens - German Style
- Handle-less Kitchen Design
- Satin Lacquer Finish in Crystal white colour
- Metro tiles - splashback
- Fully Integrated Siemens Appliances
- Frankesingle bowl under-mount sink
- Franke tap
- Integrated extractor hood
- Gas Hob- 5 burners with Wok
- Unit to house boiler
- Open Shelves
Idées déco de cuisines ouvertes avec aucun îlot
9