Idées déco de cuisines ouvertes avec carreaux de ciment au sol
Trier par :
Budget
Trier par:Populaires du jour
201 - 220 sur 3 626 photos
1 sur 3
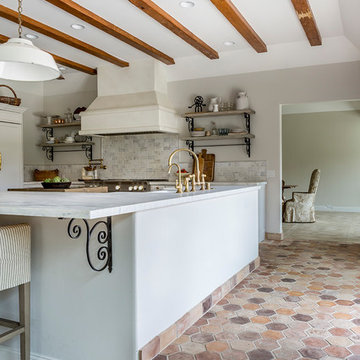
Cette photo montre une cuisine ouverte parallèle montagne de taille moyenne avec un évier 1 bac, un placard avec porte à panneau surélevé, des portes de placard blanches, plan de travail en marbre, une crédence grise, une crédence en céramique, un électroménager en acier inoxydable, carreaux de ciment au sol, îlot et un sol rouge.
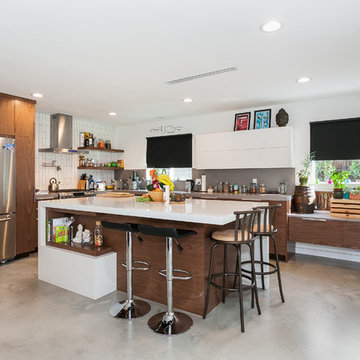
Modern kitchen design in Woodland Hills with man made quartz and huge island
Exemple d'une cuisine ouverte moderne en L et bois brun de taille moyenne avec un évier encastré, un placard à porte plane, un plan de travail en quartz, une crédence blanche, une crédence en carrelage métro, un électroménager en acier inoxydable, carreaux de ciment au sol, îlot, un sol marron et un plan de travail blanc.
Exemple d'une cuisine ouverte moderne en L et bois brun de taille moyenne avec un évier encastré, un placard à porte plane, un plan de travail en quartz, une crédence blanche, une crédence en carrelage métro, un électroménager en acier inoxydable, carreaux de ciment au sol, îlot, un sol marron et un plan de travail blanc.
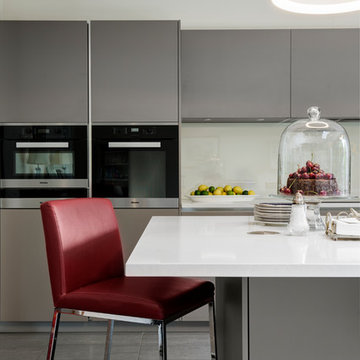
Adam Letch
Aménagement d'une cuisine ouverte linéaire et encastrable contemporaine de taille moyenne avec un évier posé, un placard à porte plane, des portes de placard grises, un plan de travail en surface solide, une crédence beige, une crédence en feuille de verre, carreaux de ciment au sol, îlot et un sol gris.
Aménagement d'une cuisine ouverte linéaire et encastrable contemporaine de taille moyenne avec un évier posé, un placard à porte plane, des portes de placard grises, un plan de travail en surface solide, une crédence beige, une crédence en feuille de verre, carreaux de ciment au sol, îlot et un sol gris.

Réalisation d'une petite cuisine ouverte linéaire et encastrable vintage avec un évier encastré, des portes de placard noires, un plan de travail en bois, une crédence multicolore, une crédence en carreau de ciment, carreaux de ciment au sol et un sol multicolore.
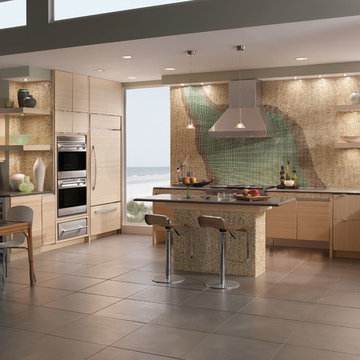
Cette image montre une très grande cuisine ouverte linéaire design avec un évier encastré, un placard à porte plane, des portes de placard blanches, un plan de travail en granite, une crédence multicolore, une crédence en mosaïque, un électroménager en acier inoxydable, carreaux de ciment au sol, îlot et un sol gris.
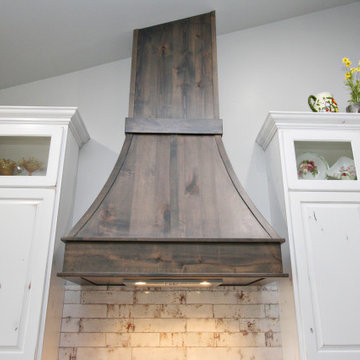
A beautiful open kitchen with rustic white custom cabinets with a walnut stove hood and accent island, complete with quartz countertops, foe wood tiled floor, and lots of wonderful accessories.
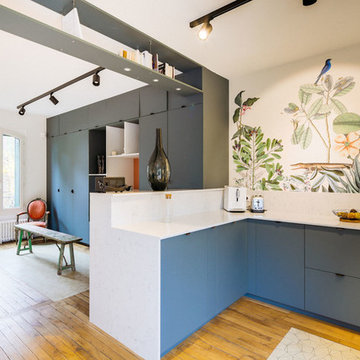
Réalisation et photo Atelier Germain
Réalisation d'une très grande cuisine ouverte linéaire design avec un évier encastré, un placard à porte plane, des portes de placard bleues, un plan de travail en quartz, une crédence blanche, un électroménager noir, carreaux de ciment au sol, aucun îlot et un plan de travail blanc.
Réalisation d'une très grande cuisine ouverte linéaire design avec un évier encastré, un placard à porte plane, des portes de placard bleues, un plan de travail en quartz, une crédence blanche, un électroménager noir, carreaux de ciment au sol, aucun îlot et un plan de travail blanc.
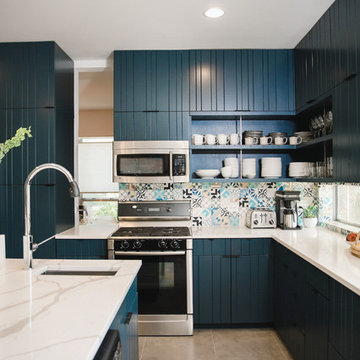
Inspiration pour une cuisine ouverte design en L de taille moyenne avec un évier encastré, un placard à porte plane, des portes de placard bleues, un plan de travail en quartz modifié, une crédence multicolore, une crédence en carreau de ciment, un électroménager en acier inoxydable, carreaux de ciment au sol, îlot, un sol gris et un plan de travail blanc.
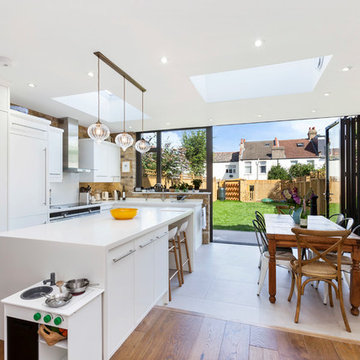
Idée de décoration pour une cuisine ouverte linéaire design de taille moyenne avec un placard à porte plane, des portes de placard blanches, un plan de travail en quartz, carreaux de ciment au sol, îlot et un sol gris.
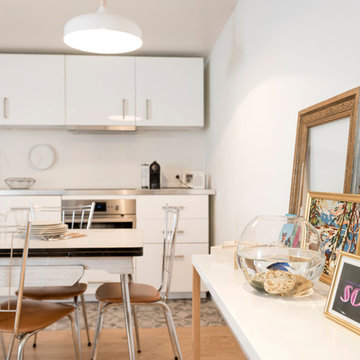
Crédit photos : Sabine Serrad
Exemple d'une cuisine ouverte linéaire scandinave de taille moyenne avec un évier encastré, un placard à porte affleurante, des portes de placard blanches, un plan de travail en inox, un électroménager en acier inoxydable, carreaux de ciment au sol, aucun îlot, un sol gris et un plan de travail gris.
Exemple d'une cuisine ouverte linéaire scandinave de taille moyenne avec un évier encastré, un placard à porte affleurante, des portes de placard blanches, un plan de travail en inox, un électroménager en acier inoxydable, carreaux de ciment au sol, aucun îlot, un sol gris et un plan de travail gris.
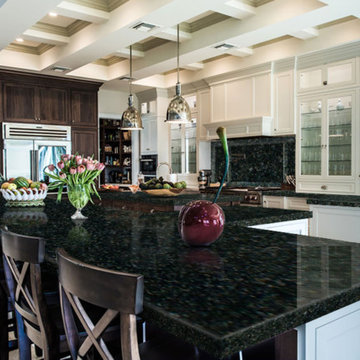
Butterfly Green granite is shown in this project!
Search "Butterfly Greenl" granite, see more granite or other stone options: http://www.stoneaction.com
Learn more about granite to see if it’s right for you:
Granite countertops can last a lifetime. It contains no harmful chemicals and do not emit harmful radiation or gasses. Granite is heat resistant and is one of the most heat-resistant countertops on the market. You can place a hot pan out of the oven directly onto the countertop surface. Experts do recommend the use of a trivet when using appliances that emit heat for long periods of time, such as crockpots. Since the material is so dense, there is a small possibility heating one area of the top and not the entire thing, could cause the countertop to crack.
Granite is scratch resistant. You can cut on it, but it will dull your knives! Granite scores a seven on Moh’s hardness scale.
Granite countertops are considered to be a low maintenance countertop surface. The likelihood of needing to be repaired or resurfaced is low. Granite is a porous material. Most fabricators will apply a sealer to granite countertops before they are installed which will protect them from absorbing liquids too quickly. Many sealers last more than 10 years before needing to be reapplied. When they do need to be reapplied, it is something that most homeowners can do on their own as the process is similar to cleaning. Darker granites are very dense and sometimes don’t even require a sealer.
When it comes to pricing, there are a lot of variables such as edge profile, total square footage, backsplash, etc. Don’t be fooled by the stereotype that all granite is expensive. Lower-range granites will cost less than high-range laminate. Though granite countertops are not considered “low range” in pricing, there are a lot of affordable options.
If you are looking for something truly unique, consider an exotic granite. Some quarries are not easily accessible and/or only able to be quarried for short periods of time throughout the year. If these circumstances exist in a quarry with gorgeous stone, the price will be driven upward.
You won’t find a lot of solid patterns or bright colors, but both do exist. Also, watch for a large range of color and pattern within the same color of stone. It’s always a good idea to view the exact slab(s) that will be fabricated for your kitchen to make sure they are what you expected to see from the sample. Another factor is that many exotic types of granite have huge flowing waves, and a small sample will not be an accurate representation of the whole slab.
Granite countertops are very resistant to chemicals. Acids and bases will not harm the material.
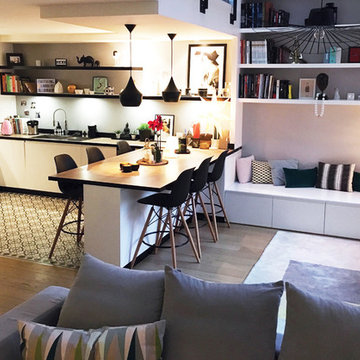
Cuisine ouverte sur la salle de séjour - Esprit Loft Scandinave - Isabelle Le Rest Interieurs
Aménagement d'une cuisine ouverte scandinave en U de taille moyenne avec un évier encastré, un placard à porte plane, des portes de placard blanches, un plan de travail en bois, une crédence blanche, une crédence en terre cuite, un électroménager en acier inoxydable, carreaux de ciment au sol, îlot, un sol gris et un plan de travail marron.
Aménagement d'une cuisine ouverte scandinave en U de taille moyenne avec un évier encastré, un placard à porte plane, des portes de placard blanches, un plan de travail en bois, une crédence blanche, une crédence en terre cuite, un électroménager en acier inoxydable, carreaux de ciment au sol, îlot, un sol gris et un plan de travail marron.

Exemple d'une grande cuisine ouverte parallèle rétro en bois foncé avec un placard à porte plane, un électroménager en acier inoxydable, un évier encastré, un plan de travail en surface solide, carreaux de ciment au sol, îlot et un sol gris.
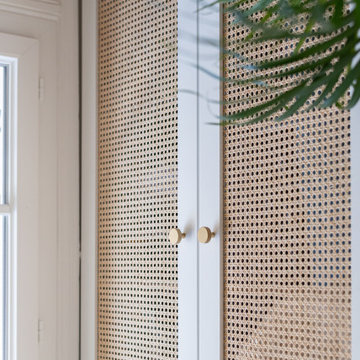
Dans cet appartement haussmannien un peu sombre, les clients souhaitaient une décoration épurée, conviviale et lumineuse aux accents de maison de vacances. Nous avons donc choisi des matériaux bruts, naturels et des couleurs pastels pour créer un cocoon connecté à la Nature... Un îlot de sérénité au sein de la capitale!
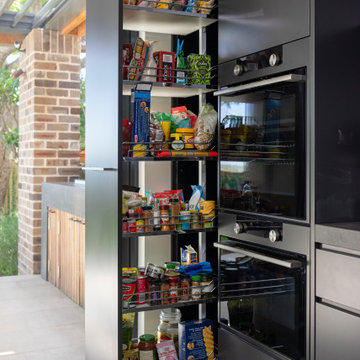
What was once a confused mixture of enclosed rooms, has been logically transformed into a series of well proportioned spaces, which seamlessly flow between formal, informal, living, private and outdoor activities.
Opening up and connecting these living spaces, and increasing access to natural light has permitted the use of a dark colour palette. The finishes combine natural Australian hardwoods with synthetic materials, such as Dekton porcelain and Italian vitrified floor tiles
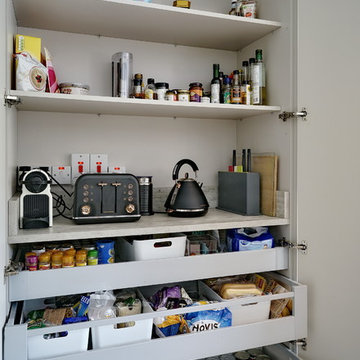
This contemporary, family friendly space is open plan including a dining area, and lounge with wood burning stove.
The footprint is compact, however this kitchen boasts lots of storage within the tall cabinets, and also a very efficiently used island.
The homeowner opted for a matte cashmere door, and a feature reclaimed oak door.
The concrete effect worktop is actually a high-quality laminate that adds depth to the otherwise simple design.
A double larder houses not only the ambient food, but also items that typically sit out on worktops such as the kettle and toaster. The homeowners are able to simply close the door to conceal any mess!
Jim Heal- Collings & Heal Photography
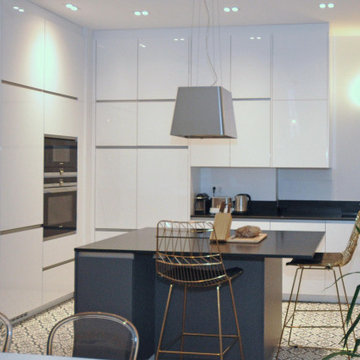
Conception de cuisine avec îlot central et carreaux de ciment d'un appartement à Lyon dans un esprit contemporain conservant les détails d'époque : moulures, plinthes et hauteur sous plafond.
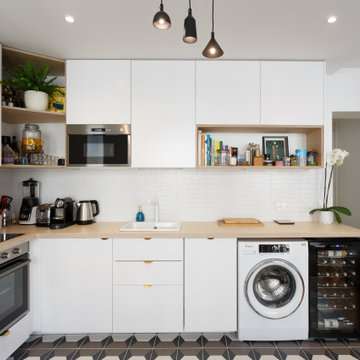
Idées déco pour une petite cuisine ouverte scandinave en L avec un évier posé, un placard à porte plane, des portes de placard blanches, un plan de travail en bois, une crédence blanche, une crédence en mosaïque, un électroménager en acier inoxydable, carreaux de ciment au sol, aucun îlot, un sol gris et un plan de travail beige.
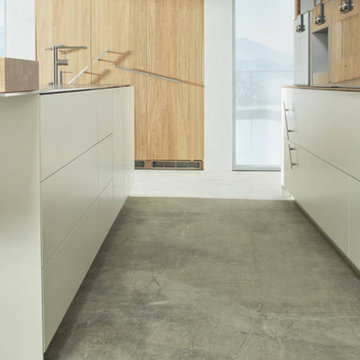
Cette image montre une cuisine ouverte parallèle et encastrable minimaliste en bois clair de taille moyenne avec un évier posé, un placard à porte plane, une crédence blanche, une crédence en carreau de ciment, îlot, un sol gris, différents designs de plafond, un plan de travail en bois, carreaux de ciment au sol et un plan de travail gris.
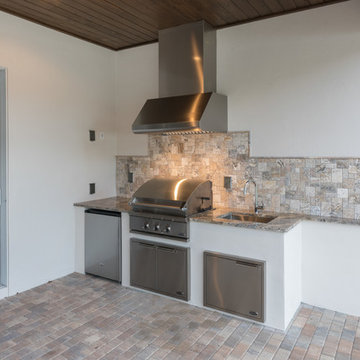
Idée de décoration pour une très grande cuisine ouverte linéaire tradition en inox avec un évier 1 bac, un plan de travail en granite, une crédence multicolore, une crédence en carrelage de pierre, un électroménager en acier inoxydable, carreaux de ciment au sol et aucun îlot.
Idées déco de cuisines ouvertes avec carreaux de ciment au sol
11