Idées déco de cuisines ouvertes en bois foncé
Trier par :
Budget
Trier par:Populaires du jour
1 - 20 sur 29 872 photos
1 sur 3
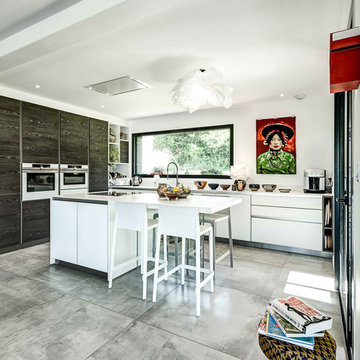
Aménagement d'une cuisine ouverte contemporaine en L et bois foncé avec un placard à porte plane, un plan de travail en inox, une crédence blanche, un électroménager blanc, îlot, un sol gris et un plan de travail gris.
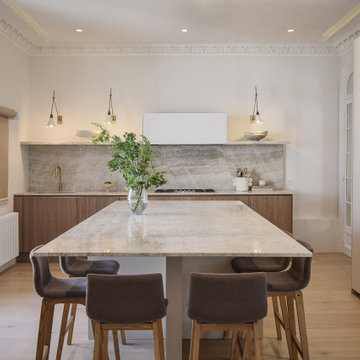
Inspiration pour une grande cuisine ouverte encastrable et haussmannienne design en bois foncé avec un évier intégré, un placard à porte plane, plan de travail en marbre, une crédence blanche, une crédence en marbre, parquet clair, îlot et un plan de travail blanc.

GE appliances answer real-life needs. Define trends. Simplify routines. And upgrade the look and feel of the living space. Through ingenuity and innovation, next generation features are solving real-life needs. With a forward-thinking tradition that spans over 100 years, today’s GE appliances sync perfectly with the modern lifestyle.

The kitchen was designed two years ago and was then erased and redesigned when the world became a different place a year later. As everyone attempted to flatten the curve, our goal in this regard was to create a kitchen that looked forward to a sharp curve down and of a happier time To that promise for happier times, the redesign, a goal was to make the kitchen brighter and more optimistic. This was done by using simple, primary shapes and circular pendants and emphasizing them in contrast, adding a playful countenance. The selection of a dynamic grain of figured walnut also contributes as this once-living material and its sinuous grain adds motion, rhythm, and scale.
Proud of their 1970s home, one challenge of the design was to balance a 1970's feel and stay current. However, many ‘70s references looked and felt outdated. The first step was a changed mindset. Just like the return of the ‘40s bath and the retro movement a few years ago, every era returns in some way. Chronologically, the '70s will soon be here. Our design looked to era-specific furniture and materials of the decade. Figured walnut was so pervasive in the era: this motif was used on car exteriors such as the 1970 Town and Country Station Wagon, which debuted the same year the existing home was built. We also looked at furniture specific to the decade. The console stereo is referenced not only by high legs on the island but also by the knurled metal cabinet knobs reminiscent of often-used stereo dials. Knurled metalwork is also used on the kitchen faucet. The design references the second piece of '70s furniture in our modern TV tray, which is angled to face the television in the family room. Its round pencil and mug holder cutouts follow the design of walnut consoles and dashboard of the station wagon and other elements of the time.

Kitchen with Morning Room
Idées déco pour une grande cuisine ouverte contemporaine en bois foncé et L avec un évier encastré, un placard à porte plane, un plan de travail en granite, une crédence grise, une crédence en dalle de pierre, un électroménager en acier inoxydable, un sol en calcaire, îlot, un sol beige et un plan de travail beige.
Idées déco pour une grande cuisine ouverte contemporaine en bois foncé et L avec un évier encastré, un placard à porte plane, un plan de travail en granite, une crédence grise, une crédence en dalle de pierre, un électroménager en acier inoxydable, un sol en calcaire, îlot, un sol beige et un plan de travail beige.

The owners of this property had been away from the Bay Area for many years, and looked forward to returning to an elegant mid-century modern house. The one they bought was anything but that. Faced with a “remuddled” kitchen from one decade, a haphazard bedroom / family room addition from another, and an otherwise disjointed and generally run-down mid-century modern house, the owners asked Klopf Architecture and Envision Landscape Studio to re-imagine this house and property as a unified, flowing, sophisticated, warm, modern indoor / outdoor living space for a family of five.
Opening up the spaces internally and from inside to out was the first order of business. The formerly disjointed eat-in kitchen with 7 foot high ceilings were opened up to the living room, re-oriented, and replaced with a spacious cook's kitchen complete with a row of skylights bringing light into the space. Adjacent the living room wall was completely opened up with La Cantina folding door system, connecting the interior living space to a new wood deck that acts as a continuation of the wood floor. People can flow from kitchen to the living / dining room and the deck seamlessly, making the main entertainment space feel at once unified and complete, and at the same time open and limitless.
Klopf opened up the bedroom with a large sliding panel, and turned what was once a large walk-in closet into an office area, again with a large sliding panel. The master bathroom has high windows all along one wall to bring in light, and a large wet room area for the shower and tub. The dark, solid roof structure over the patio was replaced with an open trellis that allows plenty of light, brightening the new deck area as well as the interior of the house.
All the materials of the house were replaced, apart from the framing and the ceiling boards. This allowed Klopf to unify the materials from space to space, running the same wood flooring throughout, using the same paint colors, and generally creating a consistent look from room to room. Located in Lafayette, CA this remodeled single-family house is 3,363 square foot, 4 bedroom, and 3.5 bathroom.
Klopf Architecture Project Team: John Klopf, AIA, Jackie Detamore, and Jeffrey Prose
Landscape Design: Envision Landscape Studio
Structural Engineer: Brian Dotson Consulting Engineers
Contractor: Kasten Builders
Photography ©2015 Mariko Reed
Staging: The Design Shop
Location: Lafayette, CA
Year completed: 2014

Idées déco pour une cuisine ouverte classique en L et bois foncé de taille moyenne avec îlot, un placard avec porte à panneau encastré, un plan de travail en surface solide, une crédence beige, une crédence en céramique, un électroménager en acier inoxydable, un plan de travail blanc, un évier de ferme, parquet clair et un sol beige.
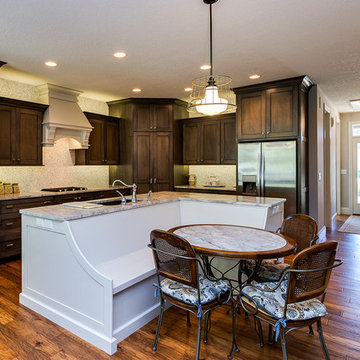
Inspiration pour une grande cuisine ouverte traditionnelle en L et bois foncé avec un placard avec porte à panneau encastré, îlot, un évier encastré, un plan de travail en quartz, une crédence blanche, une crédence en mosaïque, un électroménager en acier inoxydable, parquet foncé, un sol marron et un plan de travail blanc.

Idées déco pour une grande cuisine ouverte classique en L et bois foncé avec un évier encastré, un plan de travail en surface solide, une crédence multicolore, une crédence en mosaïque, un électroménager en acier inoxydable, un sol en travertin, îlot et un placard avec porte à panneau encastré.

James Kruger, LandMark Photography
Interior Design: Martha O'Hara Interiors
Architect: Sharratt Design & Company
Réalisation d'une grande cuisine ouverte tradition en L et bois foncé avec un évier de ferme, un placard à porte affleurante, un plan de travail en calcaire, une crédence beige, une crédence en carrelage de pierre, îlot, un électroménager en acier inoxydable, parquet foncé et un sol marron.
Réalisation d'une grande cuisine ouverte tradition en L et bois foncé avec un évier de ferme, un placard à porte affleurante, un plan de travail en calcaire, une crédence beige, une crédence en carrelage de pierre, îlot, un électroménager en acier inoxydable, parquet foncé et un sol marron.

Aménagement d'une cuisine ouverte contemporaine en U et bois foncé de taille moyenne avec un évier posé, un placard à porte plane, un plan de travail en quartz modifié, une crédence noire, une crédence en carreau de porcelaine, un électroménager en acier inoxydable, îlot et un plan de travail blanc.

Spacious kitchen with wooden upper cabinets & island, open shelving, and dark wood & tile accents.
Aménagement d'une cuisine ouverte montagne en L et bois foncé de taille moyenne avec un évier encastré, un placard avec porte à panneau encastré, un plan de travail en quartz modifié, une crédence marron, une crédence en céramique, un électroménager en acier inoxydable, parquet foncé, îlot, un sol marron et un plan de travail gris.
Aménagement d'une cuisine ouverte montagne en L et bois foncé de taille moyenne avec un évier encastré, un placard avec porte à panneau encastré, un plan de travail en quartz modifié, une crédence marron, une crédence en céramique, un électroménager en acier inoxydable, parquet foncé, îlot, un sol marron et un plan de travail gris.

Custom Kitchen in great room that connects to outdoor living with 22' pocketing door
Idée de décoration pour une cuisine ouverte encastrable design en L et bois foncé de taille moyenne avec un évier de ferme, un placard à porte plane, un plan de travail en quartz modifié, une crédence blanche, une crédence en quartz modifié, sol en béton ciré, îlot, un sol gris et un plan de travail blanc.
Idée de décoration pour une cuisine ouverte encastrable design en L et bois foncé de taille moyenne avec un évier de ferme, un placard à porte plane, un plan de travail en quartz modifié, une crédence blanche, une crédence en quartz modifié, sol en béton ciré, îlot, un sol gris et un plan de travail blanc.

Updated kitchen features split face limestone backsplash, stone/plaster hood, arched doorways, and exposed wood beams.
Cette photo montre une grande cuisine ouverte parallèle et encastrable méditerranéenne en bois foncé avec un évier encastré, un placard avec porte à panneau encastré, un plan de travail en surface solide, une crédence beige, une crédence en pierre calcaire, un sol en calcaire, îlot, un sol beige, un plan de travail beige et poutres apparentes.
Cette photo montre une grande cuisine ouverte parallèle et encastrable méditerranéenne en bois foncé avec un évier encastré, un placard avec porte à panneau encastré, un plan de travail en surface solide, une crédence beige, une crédence en pierre calcaire, un sol en calcaire, îlot, un sol beige, un plan de travail beige et poutres apparentes.
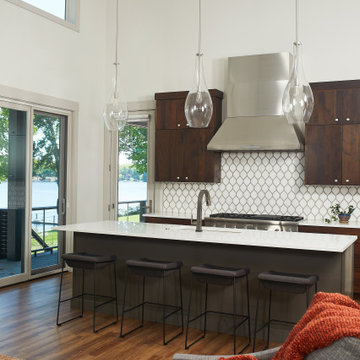
Réalisation d'une cuisine ouverte minimaliste en L et bois foncé avec un évier encastré, un placard à porte plane, un plan de travail en quartz, une crédence blanche, une crédence en mosaïque, un électroménager en acier inoxydable, un sol en bois brun, îlot, un sol marron et un plan de travail blanc.
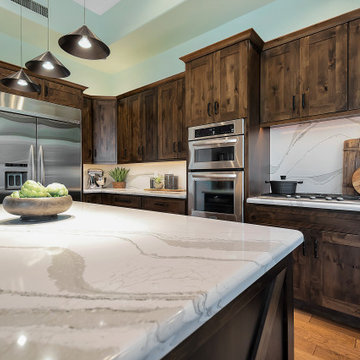
We removed the old cabinetry and backsplash and replaced with Cabinetry and countertops. The new cabinets are OakCraft Knotty Alder in a Truffle Stain. The countertops are Brittanica Cambria quartz.

Cette photo montre une grande cuisine ouverte parallèle méditerranéenne en bois foncé avec une crédence grise, une crédence en carrelage de pierre, un électroménager en acier inoxydable, îlot, un sol marron, un plan de travail gris, un évier encastré, un placard à porte shaker, parquet foncé et poutres apparentes.
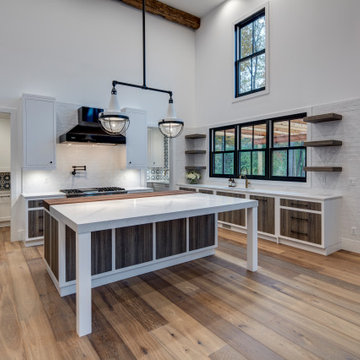
Beautiful kitchen with white and wood cabinets, white and wood countertops and black appliances.
Idée de décoration pour une très grande cuisine ouverte design en U et bois foncé avec un évier encastré, un placard à porte plane, plan de travail en marbre, une crédence blanche, une crédence en céramique, un électroménager noir, un sol en bois brun, îlot, un sol marron et un plan de travail blanc.
Idée de décoration pour une très grande cuisine ouverte design en U et bois foncé avec un évier encastré, un placard à porte plane, plan de travail en marbre, une crédence blanche, une crédence en céramique, un électroménager noir, un sol en bois brun, îlot, un sol marron et un plan de travail blanc.
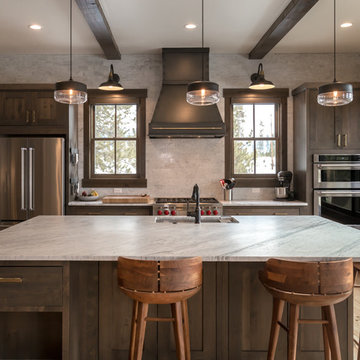
Builder | Thin Air Construction |
Electrical Contractor- Shadow Mtn. Electric
Photography | Jon Kohlwey
Designer | Tara Bender
Starmark Cabinetry
Aménagement d'une grande cuisine ouverte montagne en L et bois foncé avec un évier encastré, un placard à porte shaker, un plan de travail en quartz modifié, une crédence beige, une crédence en carrelage métro, un électroménager en acier inoxydable, parquet clair, îlot, un sol beige et un plan de travail blanc.
Aménagement d'une grande cuisine ouverte montagne en L et bois foncé avec un évier encastré, un placard à porte shaker, un plan de travail en quartz modifié, une crédence beige, une crédence en carrelage métro, un électroménager en acier inoxydable, parquet clair, îlot, un sol beige et un plan de travail blanc.

Exemple d'une petite cuisine ouverte linéaire chic en bois foncé avec un évier encastré, un placard à porte shaker, une crédence grise, un électroménager en acier inoxydable, un sol en bois brun, aucun îlot, un sol marron et un plan de travail blanc.
Idées déco de cuisines ouvertes en bois foncé
1