Idées déco de cuisines ouvertes avec des portes de placard marrons
Trier par :
Budget
Trier par:Populaires du jour
121 - 140 sur 5 613 photos
1 sur 3
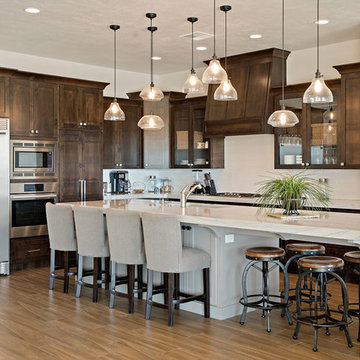
Mykals Architectural Photography
Idées déco pour une grande cuisine ouverte contemporaine en L avec un évier 1 bac, un placard à porte shaker, des portes de placard marrons, un plan de travail en quartz, une crédence blanche, une crédence en céramique, un électroménager en acier inoxydable, un sol en carrelage de céramique, îlot, un sol marron et un plan de travail blanc.
Idées déco pour une grande cuisine ouverte contemporaine en L avec un évier 1 bac, un placard à porte shaker, des portes de placard marrons, un plan de travail en quartz, une crédence blanche, une crédence en céramique, un électroménager en acier inoxydable, un sol en carrelage de céramique, îlot, un sol marron et un plan de travail blanc.
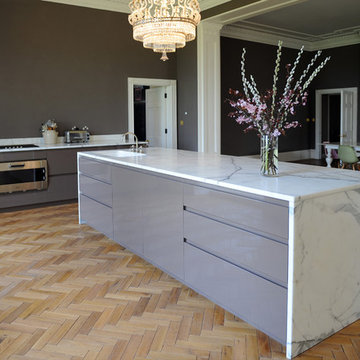
Artichoke worked with the renowned interior designer Ilse Crawford to develop the style of this bespoke kitchen in a Grade II listed Regency house. We made two furniture ‘elements’ providing the main functions for the kitchen. Care has been taken not to interfere with the original interior architecture of the room. Tall Georgian windows enable light to flood over the furniture as well as providing delightful views of the grounds. Limited palettes of fine quality materials help create the feeling of an art installation, enhancing the drama of this fabulous room.
Primary materials: Bookmatched Statuary marble and hand burnished gloss pigmented lacquer. The kitchen scullery is in English oak, finished in soap, a traditional Georgian period finish.
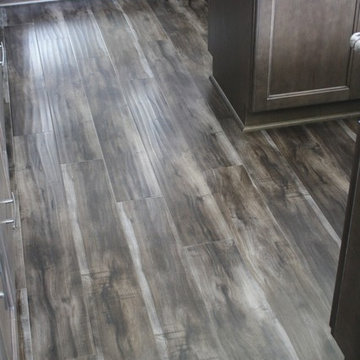
Laminate flooring that looks just like wood! Provenza Caribbean Sea Collection
Inspiration pour une cuisine ouverte traditionnelle en L de taille moyenne avec un placard à porte shaker, des portes de placard marrons, îlot, sol en stratifié et un sol marron.
Inspiration pour une cuisine ouverte traditionnelle en L de taille moyenne avec un placard à porte shaker, des portes de placard marrons, îlot, sol en stratifié et un sol marron.

Cette image montre une grande cuisine ouverte linéaire rustique avec un évier encastré, un placard à porte plane, des portes de placard marrons, plan de travail en marbre, une crédence noire, une crédence en ardoise, un électroménager en acier inoxydable, un sol en calcaire, aucun îlot, un sol gris et plan de travail noir.

A combination of quarter sawn white oak material with kerf cuts creates harmony between the cabinets and the warm, modern architecture of the home. We mirrored the waterfall of the island to the base cabinets on the range wall. This project was unique because the client wanted the same kitchen layout as their previous home but updated with modern lines to fit the architecture. Floating shelves were swapped out for an open tile wall, and we added a double access countertwall cabinet to the right of the range for additional storage. This cabinet has hidden front access storage using an intentionally placed kerf cut and modern handleless design. The kerf cut material at the knee space of the island is extended to the sides, emphasizing a sense of depth. The palette is neutral with warm woods, dark stain, light surfaces, and the pearlescent tone of the backsplash; giving the client’s art collection a beautiful neutral backdrop to be celebrated.
For the laundry we chose a micro shaker style cabinet door for a clean, transitional design. A folding surface over the washer and dryer as well as an intentional space for a dog bed create a space as functional as it is lovely. The color of the wall picks up on the tones of the beautiful marble tile floor and an art wall finishes out the space.
In the master bath warm taupe tones of the wall tile play off the warm tones of the textured laminate cabinets. A tiled base supports the vanity creating a floating feel while also providing accessibility as well as ease of cleaning.
An entry coat closet designed to feel like a furniture piece in the entry flows harmoniously with the warm taupe finishes of the brick on the exterior of the home. We also brought the kerf cut of the kitchen in and used a modern handleless design.
The mudroom provides storage for coats with clothing rods as well as open cubbies for a quick and easy space to drop shoes. Warm taupe was brought in from the entry and paired with the micro shaker of the laundry.
In the guest bath we combined the kerf cut of the kitchen and entry in a stained maple to play off the tones of the shower tile and dynamic Patagonia granite countertops.
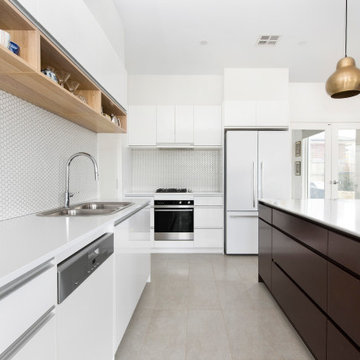
Aménagement d'une cuisine ouverte rétro en L de taille moyenne avec un évier 2 bacs, un placard à porte plane, des portes de placard marrons, un plan de travail en stratifié, une crédence blanche, une crédence en céramique, un électroménager en acier inoxydable, carreaux de ciment au sol, îlot, un sol gris et un plan de travail blanc.
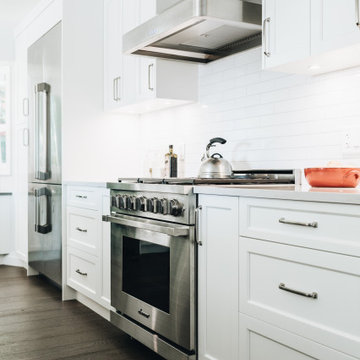
Idée de décoration pour une cuisine ouverte linéaire tradition de taille moyenne avec un évier encastré, un placard à porte shaker, des portes de placard marrons, un plan de travail en quartz modifié, une crédence blanche, une crédence en carrelage métro, un électroménager en acier inoxydable, un sol en bois brun, îlot, un sol marron et un plan de travail blanc.

We removed walls in the living areas to create an open floor plan, and provided space they wanted for their master bedroom retreat in their new second story area, complete with a spacious bathroom and a walk-in closet. We kept a large window on the front of the house that provided a nice view of the hills which was important to the wife and so she was able to keep an eye on the kids playing. While each member of the family was an important factor in the design process we incorporated room for a Jack-and-Jill bathroom between the kids bedrooms making sure to balance out the size of each bedroom and closet so neither child felt the other had better space.
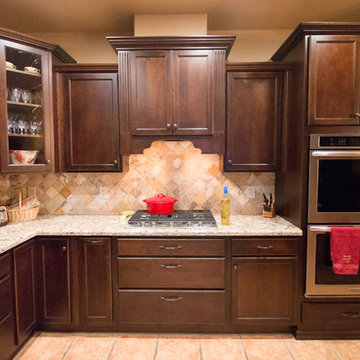
StarMark cherry cabinetry in hazelnut stain with Cambria Bradshaw with waterfall edge, KitchenAid stainless steel appliances, oil rubbed bronze faucet with almond sink, metal corbels, Philadelphia light tumbled stone with gold on diagonal backpslash.
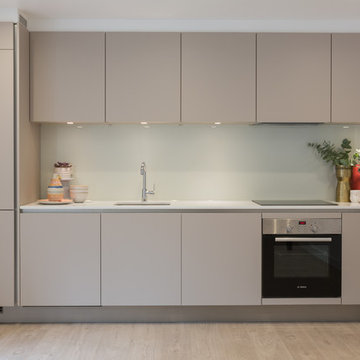
We designed, supplied and fitted these modern, handleless kitchens for a residential development consisting of 9 Blocks with a total 71 flats. A selection of 1 & 2 bedroom apartments in the heart of Forest Hill.
Photography: Marcél Baumhauer da Silva
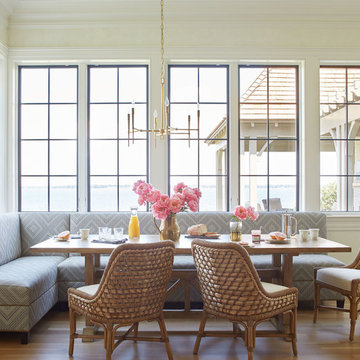
Aménagement d'une grande cuisine ouverte parallèle bord de mer avec un évier 2 bacs, un placard à porte affleurante, des portes de placard marrons, plan de travail en marbre, une crédence blanche, une crédence en dalle de pierre, un électroménager en acier inoxydable, parquet clair, îlot et un sol marron.
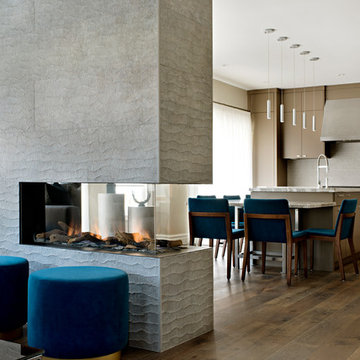
Mike Chajecki
Cette image montre une cuisine ouverte design en L de taille moyenne avec un évier 2 bacs, un placard à porte plane, des portes de placard marrons, un plan de travail en quartz modifié, une crédence grise, une crédence en carreau de porcelaine, un électroménager en acier inoxydable, un sol en bois brun, îlot, un sol marron et un plan de travail multicolore.
Cette image montre une cuisine ouverte design en L de taille moyenne avec un évier 2 bacs, un placard à porte plane, des portes de placard marrons, un plan de travail en quartz modifié, une crédence grise, une crédence en carreau de porcelaine, un électroménager en acier inoxydable, un sol en bois brun, îlot, un sol marron et un plan de travail multicolore.
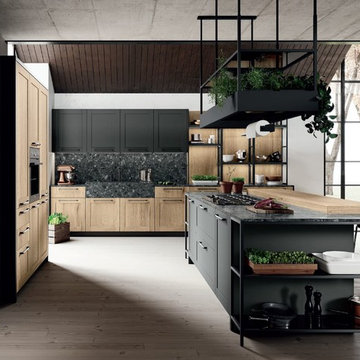
Réalisation d'une grande cuisine ouverte linéaire tradition avec un évier intégré, un placard à porte shaker, des portes de placard marrons, un plan de travail en quartz modifié, une crédence marron, une crédence en bois, un électroménager noir, un sol en bois brun, îlot, un sol marron et plan de travail noir.
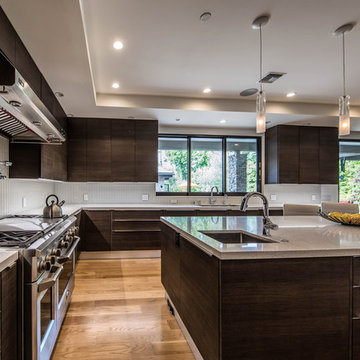
From an empty lot, to a dream home realized.
Taking down a dilapidated shack on a large property and building the client a custom two-story house with pool and pool house. Including the owner's ideas and input into the drafting of architectural and engineered plans, and guiding them through the process for development of their custom home.
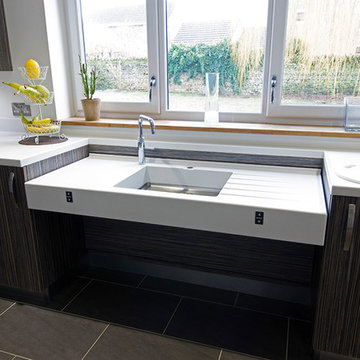
This kitchen is a wheelchair accessible kitchen designed by Adam Thomas of Design Matters. To ensure comfortable access for every member of the household, the sink area is height-adjustable with front mounted controls, special depth integrated sink and Quooker boiling water tap. The Corian worktop is fully height adjustable and has raised edges on all four sides to contain hot spills and reduce the risk of injury. Note the complete absence of trailing wires and plumbing supplies under worktop height. They are contained in a specially created void behind the modesty panel. There are safety stops on all four edges of the rise and fall worktop, including the bottom edge of the modesty panel, to protect feet. Photographs by Jonathan Smithies Photography. Copyright Design Matters KBB Ltd. All rights reserved.
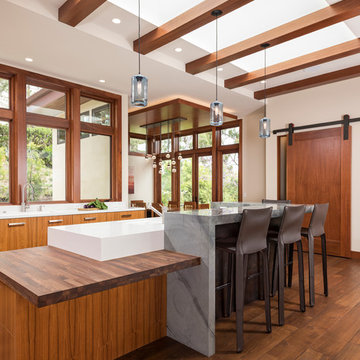
Photos: Matthew Meier Photopgrahy
Cette image montre une grande cuisine ouverte minimaliste en L avec un évier 2 bacs, un placard à porte plane, des portes de placard marrons, un plan de travail en granite, un électroménager en acier inoxydable, un sol en bois brun et îlot.
Cette image montre une grande cuisine ouverte minimaliste en L avec un évier 2 bacs, un placard à porte plane, des portes de placard marrons, un plan de travail en granite, un électroménager en acier inoxydable, un sol en bois brun et îlot.
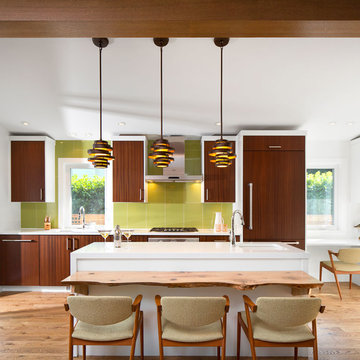
Ema Peter Photography http://www.emapeter.com/
Constructed by Best Builders. http://www.houzz.com/pro/bestbuildersca/
www.bestbuilders.ca
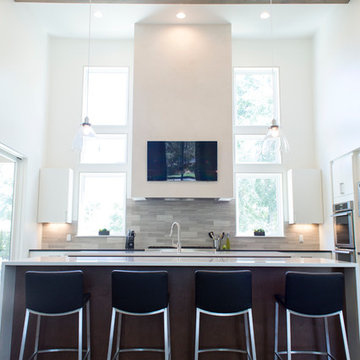
Executive Cabinets Sahara Door "Bright White" paint, Pacifica Door "Nutmeg"
Porcelanosa Wave White Backsplash
Shaw Hardwood Brushed Suede Olive Branch Flooring
American Clay on Vent Hood
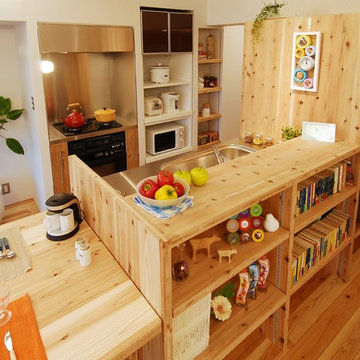
Réalisation d'une petite cuisine ouverte parallèle design avec un évier intégré, un placard sans porte, des portes de placard marrons, un plan de travail en inox, une crédence métallisée, un sol en bois brun, îlot et un sol marron.
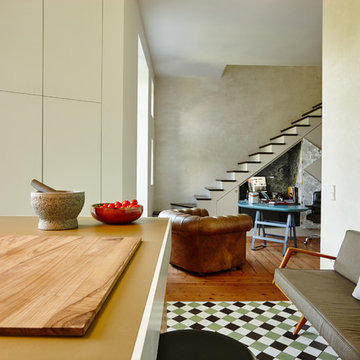
Réalisation d'une grande cuisine ouverte design en L avec un placard à porte vitrée, des portes de placard marrons et un plan de travail en bois.
Idées déco de cuisines ouvertes avec des portes de placard marrons
7