Idées déco de cuisines ouvertes avec fenêtre
Trier par :
Budget
Trier par:Populaires du jour
81 - 100 sur 1 535 photos
1 sur 3
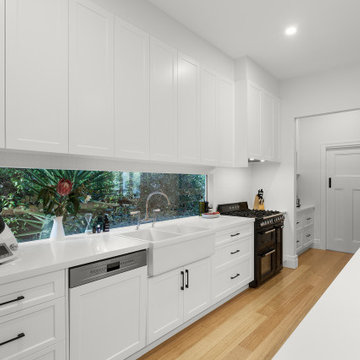
Idée de décoration pour une cuisine ouverte linéaire design de taille moyenne avec un évier de ferme, un placard à porte shaker, des portes de placard blanches, un plan de travail en quartz modifié, une crédence blanche, fenêtre, un électroménager noir, parquet clair, îlot, un sol beige et un plan de travail blanc.

‘Oh What A Ceiling!’ ingeniously transformed a tired mid-century brick veneer house into a suburban oasis for a multigenerational family. Our clients, Gabby and Peter, came to us with a desire to reimagine their ageing home such that it could better cater to their modern lifestyles, accommodate those of their adult children and grandchildren, and provide a more intimate and meaningful connection with their garden. The renovation would reinvigorate their home and allow them to re-engage with their passions for cooking and sewing, and explore their skills in the garden and workshop.
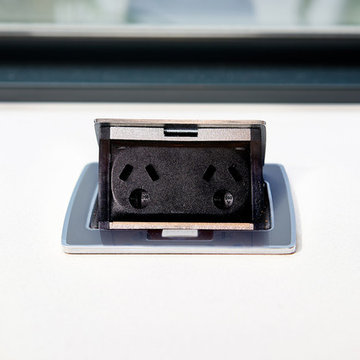
Aaron
Cette image montre une grande cuisine ouverte design en L avec un évier 1 bac, un placard à porte plane, des portes de placard noires, un plan de travail en quartz modifié, fenêtre, un électroménager en acier inoxydable, parquet foncé et îlot.
Cette image montre une grande cuisine ouverte design en L avec un évier 1 bac, un placard à porte plane, des portes de placard noires, un plan de travail en quartz modifié, fenêtre, un électroménager en acier inoxydable, parquet foncé et îlot.

Cette image montre une cuisine ouverte parallèle design de taille moyenne avec un évier 2 bacs, un placard avec porte à panneau encastré, des portes de placard noires, un plan de travail en bois, une crédence blanche, fenêtre, un électroménager en acier inoxydable, un sol en ardoise, îlot, un sol gris, un plan de travail marron et poutres apparentes.
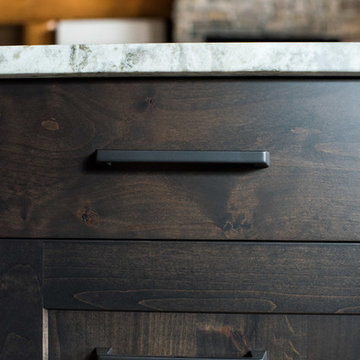
Gorgeous custom rental cabins built for the Sandpiper Resort in Harrison Mills, BC. Some key features include timber frame, quality Woodtone siding, and interior design finishes to create a luxury cabin experience.
Photo by Brooklyn D Photography
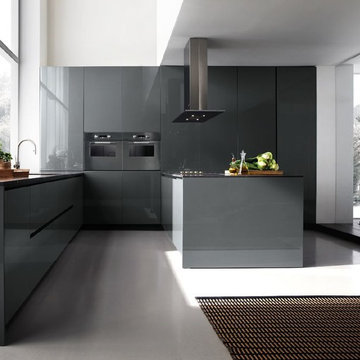
Cette image montre une grande cuisine ouverte design en U avec un évier encastré, un placard à porte plane, des portes de placard grises, un plan de travail en stéatite, fenêtre, un électroménager noir, sol en béton ciré, une péninsule, un sol gris et un plan de travail gris.
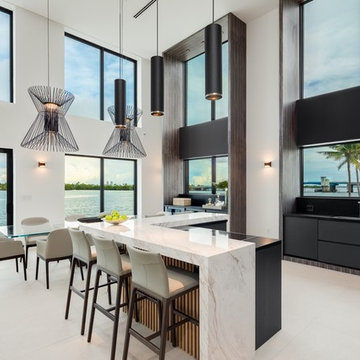
Cette image montre une cuisine ouverte design avec un placard à porte plane, des portes de placard noires, fenêtre, îlot, un sol beige et plan de travail noir.
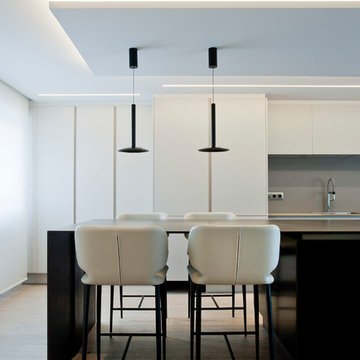
Los clientes de este ático confirmaron en nosotros para unir dos viviendas en una reforma integral 100% loft47.
Esta vivienda de carácter eclético se divide en dos zonas diferenciadas, la zona living y la zona noche. La zona living, un espacio completamente abierto, se encuentra presidido por una gran isla donde se combinan lacas metalizadas con una elegante encimera en porcelánico negro. La zona noche y la zona living se encuentra conectado por un pasillo con puertas en carpintería metálica. En la zona noche destacan las puertas correderas de suelo a techo, así como el cuidado diseño del baño de la habitación de matrimonio con detalles de grifería empotrada en negro, y mampara en cristal fumé.
Ambas zonas quedan enmarcadas por dos grandes terrazas, donde la familia podrá disfrutar de esta nueva casa diseñada completamente a sus necesidades
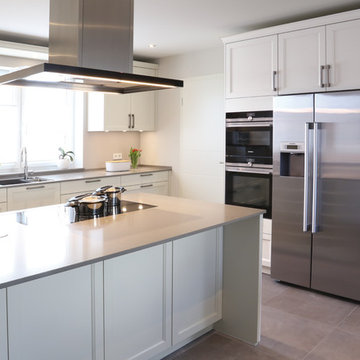
Selbstverständlich sind alle Geräte integriert, genügend Stauraum vorhanden und sogar noch Platz für einen schicken Side-by-Side-Kühlschrank.
Inspiration pour une cuisine ouverte design en L de taille moyenne avec un évier intégré, des portes de placard blanches, un électroménager noir, une péninsule, un sol gris, un plan de travail gris, un placard à porte affleurante, un plan de travail en granite, une crédence beige, fenêtre et un sol en carrelage de porcelaine.
Inspiration pour une cuisine ouverte design en L de taille moyenne avec un évier intégré, des portes de placard blanches, un électroménager noir, une péninsule, un sol gris, un plan de travail gris, un placard à porte affleurante, un plan de travail en granite, une crédence beige, fenêtre et un sol en carrelage de porcelaine.
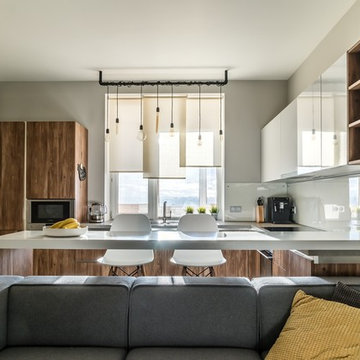
В основе проекта 86-метровой квартиры для молодой приятной пары в г. Реутов Московской области лежали демократичные, но яркие и выразительные решения, родственные шведскому стилю в его популярной интерпретации.
Проект доложен был реализовываться без сопровождения, и на некоторое время после его выполнения, молодые люди пропали, а потом прислали видео, где он был воплощен очень близко к нашим задумкам.
Звездой фотосессии стал кот Лис - настоящий хозяин этого дома.
Авторы: Михаил Новинский, Ольга Погорелова. 2015 год
Фото: Виктор Чернышов
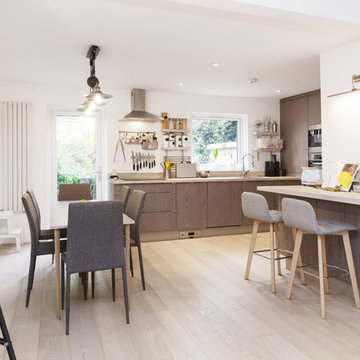
Open plan kitchen is connected with the living room via a dining zone which opens into the garden.
Breakfast bar with a wine rack on the other side of the room gives an alternative dining or working option.
Bespoke kitchen fronts are matched by the table, made of the same material.
Textile chair and bar stool covers fit into and soften the restrained contemporary palette of the open plan floor.
Integrated plinth vacuum cleaner is a useful feature.
Photo credits CorePro Ltd
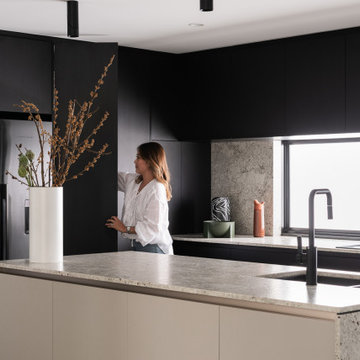
Settled within a graffiti-covered laneway in the trendy heart of Mt Lawley you will find this four-bedroom, two-bathroom home.
The owners; a young professional couple wanted to build a raw, dark industrial oasis that made use of every inch of the small lot. Amenities aplenty, they wanted their home to complement the urban inner-city lifestyle of the area.
One of the biggest challenges for Limitless on this project was the small lot size & limited access. Loading materials on-site via a narrow laneway required careful coordination and a well thought out strategy.
Paramount in bringing to life the client’s vision was the mixture of materials throughout the home. For the second story elevation, black Weathertex Cladding juxtaposed against the white Sto render creates a bold contrast.
Upon entry, the room opens up into the main living and entertaining areas of the home. The kitchen crowns the family & dining spaces. The mix of dark black Woodmatt and bespoke custom cabinetry draws your attention. Granite benchtops and splashbacks soften these bold tones. Storage is abundant.
Polished concrete flooring throughout the ground floor blends these zones together in line with the modern industrial aesthetic.
A wine cellar under the staircase is visible from the main entertaining areas. Reclaimed red brickwork can be seen through the frameless glass pivot door for all to appreciate — attention to the smallest of details in the custom mesh wine rack and stained circular oak door handle.
Nestled along the north side and taking full advantage of the northern sun, the living & dining open out onto a layered alfresco area and pool. Bordering the outdoor space is a commissioned mural by Australian illustrator Matthew Yong, injecting a refined playfulness. It’s the perfect ode to the street art culture the laneways of Mt Lawley are so famous for.
Engineered timber flooring flows up the staircase and throughout the rooms of the first floor, softening the private living areas. Four bedrooms encircle a shared sitting space creating a contained and private zone for only the family to unwind.
The Master bedroom looks out over the graffiti-covered laneways bringing the vibrancy of the outside in. Black stained Cedarwest Squareline cladding used to create a feature bedhead complements the black timber features throughout the rest of the home.
Natural light pours into every bedroom upstairs, designed to reflect a calamity as one appreciates the hustle of inner city living outside its walls.
Smart wiring links each living space back to a network hub, ensuring the home is future proof and technology ready. An intercom system with gate automation at both the street and the lane provide security and the ability to offer guests access from the comfort of their living area.
Every aspect of this sophisticated home was carefully considered and executed. Its final form; a modern, inner-city industrial sanctuary with its roots firmly grounded amongst the vibrant urban culture of its surrounds.
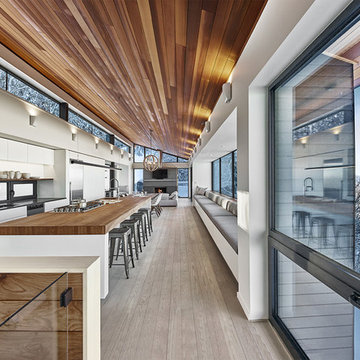
Marc Cramer
Idée de décoration pour une grande cuisine ouverte parallèle minimaliste avec un évier encastré, un placard à porte plane, des portes de placard blanches, un plan de travail en bois, une crédence blanche, un électroménager en acier inoxydable, parquet clair, îlot, un sol gris et fenêtre.
Idée de décoration pour une grande cuisine ouverte parallèle minimaliste avec un évier encastré, un placard à porte plane, des portes de placard blanches, un plan de travail en bois, une crédence blanche, un électroménager en acier inoxydable, parquet clair, îlot, un sol gris et fenêtre.
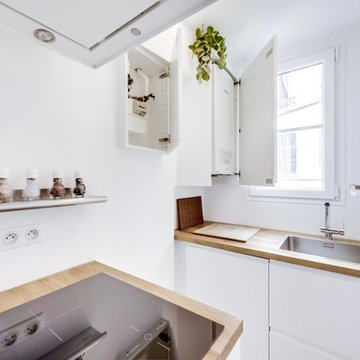
Petite cuisine parisienne mais avec le confort d'une grande.
Elle a été créée en 2 blocs parallèles car le passage nous permet d'avoir une fluidité entre la salle à manger et la cuisine.
Le mur de gauche a été doublé afin de dissimuler toute la tuyauterie anciennement apparente et des placards encastrés dissimulent les équipements techniques.
Nous avons également eu le souci de tout intégrer dans la cuisine (four, plaque 3 feux, frigo, grand évier, robinet avec douchette) sauf un lave vaisselle car les clients ne souhaitaient pas en avoir et le lave linge se trouvait déjà dans la salle de bains.
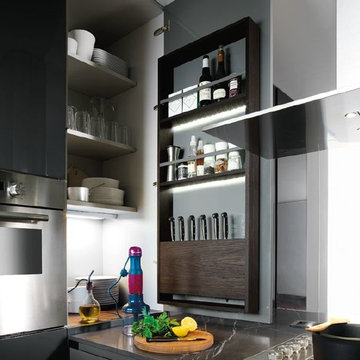
Réalisation d'une grande cuisine ouverte design en U avec un évier encastré, un placard à porte plane, des portes de placard grises, un plan de travail en stéatite, fenêtre, un électroménager noir, sol en béton ciré, une péninsule, un sol gris et un plan de travail gris.
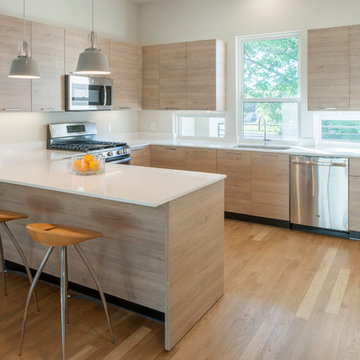
Inspiration pour une cuisine ouverte design en U de taille moyenne avec un évier encastré, un placard à porte plane, des portes de placard beiges, un plan de travail en quartz modifié, fenêtre, un électroménager en acier inoxydable, parquet clair, une péninsule et un sol beige.
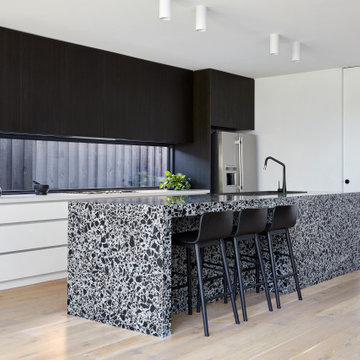
Idée de décoration pour une grande cuisine ouverte parallèle design avec un évier 2 bacs, un placard à porte plane, des portes de placard noires, un plan de travail en terrazzo, fenêtre, un électroménager en acier inoxydable, parquet clair, îlot et un plan de travail blanc.
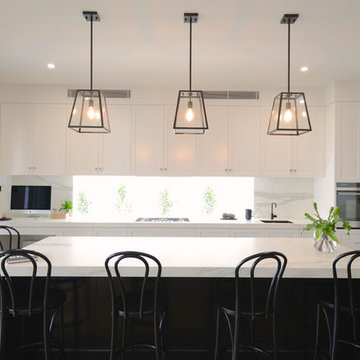
www.pauldistefanodesign.com
Réalisation d'une grande cuisine ouverte parallèle victorienne avec un évier encastré, un placard avec porte à panneau encastré, des portes de placard blanches, plan de travail en marbre, fenêtre, un électroménager en acier inoxydable, un sol en bois brun et îlot.
Réalisation d'une grande cuisine ouverte parallèle victorienne avec un évier encastré, un placard avec porte à panneau encastré, des portes de placard blanches, plan de travail en marbre, fenêtre, un électroménager en acier inoxydable, un sol en bois brun et îlot.
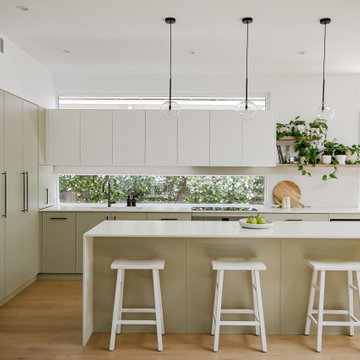
Discover the captivating charm of a sage green kitchen adorned with slender shaker cabinets and enriched by the natural warmth of timber floating shelves. The contemporary allure is elevated by bold black tapware, achieving a flawless harmony between modern sophistication and rustic appeal. Infused with timeless elegance and meticulous design, this kitchen is a showcase of enduring style.
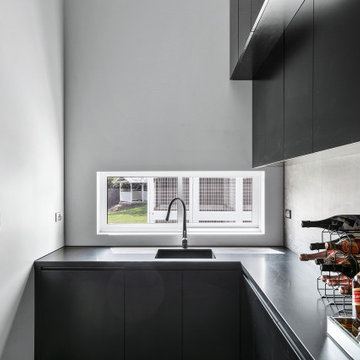
Idées déco pour une très grande cuisine ouverte linéaire avec un évier 2 bacs, un placard à porte plane, des portes de placard noires, plan de travail en marbre, fenêtre, un électroménager noir, îlot, un sol gris et un plan de travail blanc.
Idées déco de cuisines ouvertes avec fenêtre
5