Idées déco de cuisines ouvertes avec parquet en bambou
Trier par :
Budget
Trier par:Populaires du jour
1 - 20 sur 1 366 photos
1 sur 3

Cuisine moderne dans les tons blanc épurée et chêne clair
Idées déco pour une petite cuisine ouverte contemporaine en U avec des portes de placard blanches, un plan de travail en quartz, une crédence blanche, une crédence en carreau de verre, un électroménager blanc, parquet en bambou, un sol marron, un plan de travail blanc, un évier posé, un placard à porte plane et aucun îlot.
Idées déco pour une petite cuisine ouverte contemporaine en U avec des portes de placard blanches, un plan de travail en quartz, une crédence blanche, une crédence en carreau de verre, un électroménager blanc, parquet en bambou, un sol marron, un plan de travail blanc, un évier posé, un placard à porte plane et aucun îlot.

Exemple d'une petite cuisine ouverte nature en U avec un placard avec porte à panneau encastré, des portes de placard marrons, un plan de travail en bois, une crédence grise, une crédence en céramique, parquet en bambou, aucun îlot et un sol noir.
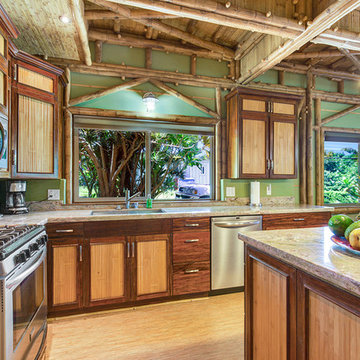
Jonathan Davis: www.photokona.com
Réalisation d'une cuisine ouverte ethnique en L et bois foncé avec un électroménager en acier inoxydable, parquet en bambou, îlot, un évier encastré et un placard à porte shaker.
Réalisation d'une cuisine ouverte ethnique en L et bois foncé avec un électroménager en acier inoxydable, parquet en bambou, îlot, un évier encastré et un placard à porte shaker.

Dale Lang
Idée de décoration pour une cuisine ouverte bicolore design en L et bois clair de taille moyenne avec îlot, un placard à porte plane, un plan de travail en quartz modifié, un électroménager en acier inoxydable, un évier encastré, parquet en bambou, une crédence bleue et une crédence en feuille de verre.
Idée de décoration pour une cuisine ouverte bicolore design en L et bois clair de taille moyenne avec îlot, un placard à porte plane, un plan de travail en quartz modifié, un électroménager en acier inoxydable, un évier encastré, parquet en bambou, une crédence bleue et une crédence en feuille de verre.

A generous kitchen island is the work horse of the kitchen providing storage, prep space and socializing space.
Alder Shaker style cabinets are paired with beautiful granite countertops. Double wall oven, gas cooktop , exhaust hood and dishwasher by Bosch. Founder depth Trio refrigerator by Kitchen Aid. Microwave drawer by Sharp.

Ply wood kitchen cabinets faced with grey Formica, bright orange glass splashback, Modern lighting
Inspiration pour une petite cuisine ouverte bohème en U avec un évier 1 bac, un placard à porte plane, des portes de placard grises, un plan de travail en surface solide, une crédence orange, une crédence en feuille de verre, un électroménager en acier inoxydable, parquet en bambou, un sol marron et un plan de travail gris.
Inspiration pour une petite cuisine ouverte bohème en U avec un évier 1 bac, un placard à porte plane, des portes de placard grises, un plan de travail en surface solide, une crédence orange, une crédence en feuille de verre, un électroménager en acier inoxydable, parquet en bambou, un sol marron et un plan de travail gris.
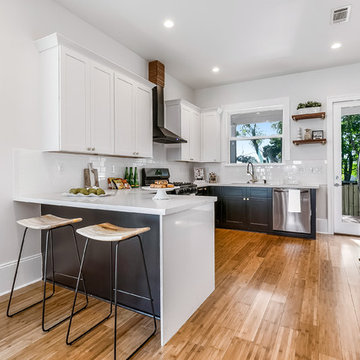
Cette photo montre une cuisine ouverte rétro en U de taille moyenne avec un évier encastré, un placard à porte shaker, des portes de placard blanches, un plan de travail en surface solide, une crédence blanche, une crédence en carrelage métro, un électroménager en acier inoxydable, parquet en bambou, aucun îlot, un sol marron et un plan de travail blanc.
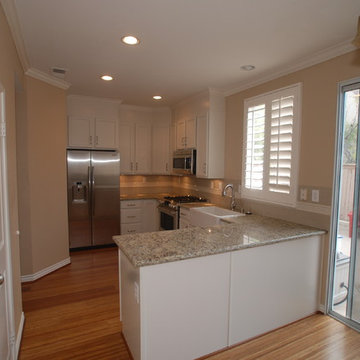
Lester O'Malley
Cette photo montre une petite cuisine ouverte chic en U avec un évier de ferme, un placard avec porte à panneau encastré, des portes de placard blanches, un plan de travail en granite, une crédence beige, une crédence en carrelage métro, un électroménager en acier inoxydable, parquet en bambou et une péninsule.
Cette photo montre une petite cuisine ouverte chic en U avec un évier de ferme, un placard avec porte à panneau encastré, des portes de placard blanches, un plan de travail en granite, une crédence beige, une crédence en carrelage métro, un électroménager en acier inoxydable, parquet en bambou et une péninsule.
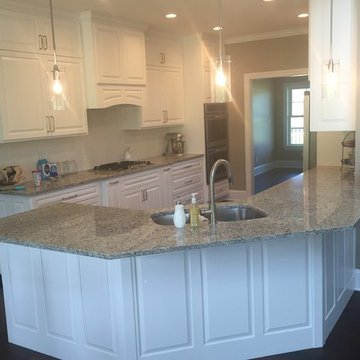
Réalisation d'une cuisine ouverte tradition en U de taille moyenne avec un évier encastré, un placard avec porte à panneau surélevé, des portes de placard blanches, un plan de travail en granite, une crédence blanche, un électroménager en acier inoxydable, une péninsule, une crédence en carrelage métro et parquet en bambou.
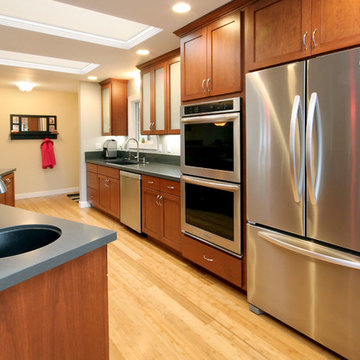
Aménagement d'une grande cuisine ouverte parallèle moderne en bois brun avec un évier encastré, un placard à porte shaker, un plan de travail en quartz modifié, une crédence noire, une crédence en dalle de pierre, un électroménager en acier inoxydable, parquet en bambou et îlot.
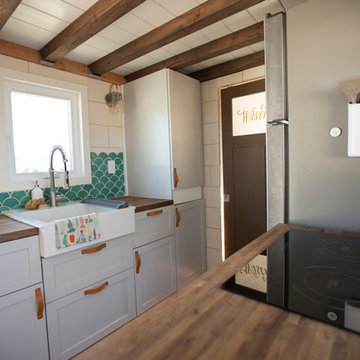
Galley kitchen with farmhouse kitchen sink, scalloped tile and induction cooktop
Réalisation d'une petite cuisine ouverte parallèle nordique avec un évier de ferme, un placard à porte plane, des portes de placard grises, un plan de travail en bois, une crédence en terre cuite, un électroménager en acier inoxydable, parquet en bambou, aucun îlot, un sol marron et un plan de travail marron.
Réalisation d'une petite cuisine ouverte parallèle nordique avec un évier de ferme, un placard à porte plane, des portes de placard grises, un plan de travail en bois, une crédence en terre cuite, un électroménager en acier inoxydable, parquet en bambou, aucun îlot, un sol marron et un plan de travail marron.
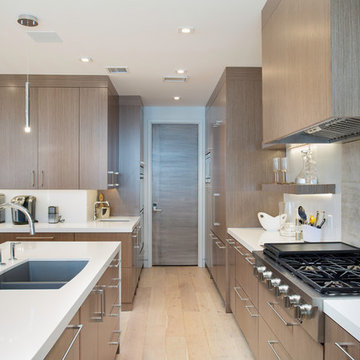
Kitchen Space
https://www.kaikenphotography.com/
Réalisation d'une cuisine ouverte en L de taille moyenne avec un évier encastré, un placard à porte plane, des portes de placard beiges, plan de travail en marbre, une crédence grise, une crédence en marbre, un électroménager en acier inoxydable, parquet en bambou, 2 îlots, un sol beige et un plan de travail blanc.
Réalisation d'une cuisine ouverte en L de taille moyenne avec un évier encastré, un placard à porte plane, des portes de placard beiges, plan de travail en marbre, une crédence grise, une crédence en marbre, un électroménager en acier inoxydable, parquet en bambou, 2 îlots, un sol beige et un plan de travail blanc.
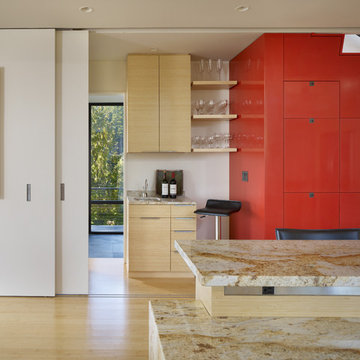
Photographer: Benjamin Benschneider
Inspiration pour une cuisine ouverte linéaire minimaliste en bois clair de taille moyenne avec un placard à porte plane, un plan de travail en granite, îlot, un évier encastré et parquet en bambou.
Inspiration pour une cuisine ouverte linéaire minimaliste en bois clair de taille moyenne avec un placard à porte plane, un plan de travail en granite, îlot, un évier encastré et parquet en bambou.
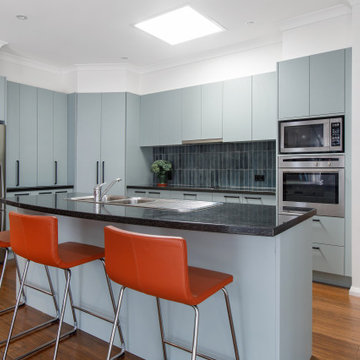
The layout of the original kitchen worked well for the new owners but needed to be updated. All cabinet fronts and panels were replaced along with the splashback to give the kitchen a fresh feel

This Florida Gulf home is a project by DIY Network where they asked viewers to design a home and then they built it! Talk about giving a consumer what they want!
We were fortunate enough to have been picked to tile the kitchen--and our tile is everywhere! Using tile from countertop to ceiling is a great way to make a dramatic statement. But it's not the only dramatic statement--our monochromatic Moroccan Fish Scale tile provides a perfect, neutral backdrop to the bright pops of color throughout the kitchen. That gorgeous kitchen island is recycled copper from ships!
Overall, this is one kitchen we wouldn't mind having for ourselves.
Large Moroccan Fish Scale Tile - 130 White
Photos by: Christopher Shane
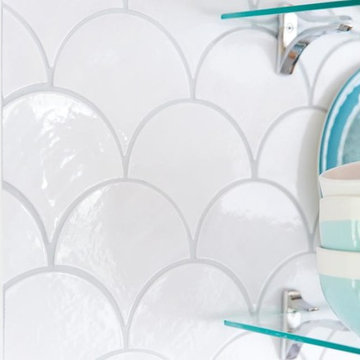
This Florida Gulf home is a project by DIY Network where they asked viewers to design a home and then they built it! Talk about giving a consumer what they want!
We were fortunate enough to have been picked to tile the kitchen--and our tile is everywhere! Using tile from countertop to ceiling is a great way to make a dramatic statement. But it's not the only dramatic statement--our monochromatic Moroccan Fish Scale tile provides a perfect, neutral backdrop to the bright pops of color throughout the kitchen. That gorgeous kitchen island is recycled copper from ships!
Overall, this is one kitchen we wouldn't mind having for ourselves.
Large Moroccan Fish Scale Tile - 130 White
Photos by: Christopher Shane
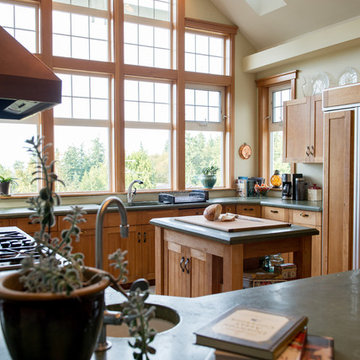
Daniel Shapiro
Aménagement d'une grande cuisine ouverte craftsman en bois brun avec un plan de travail en béton, parquet en bambou et îlot.
Aménagement d'une grande cuisine ouverte craftsman en bois brun avec un plan de travail en béton, parquet en bambou et îlot.
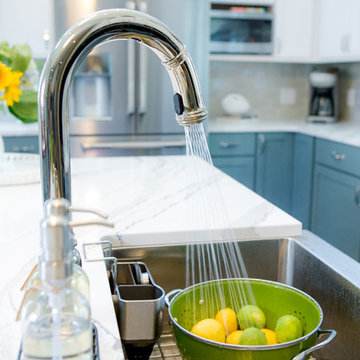
Built and designed by Shelton Design Build
Photo by: MissLPhotography
Aménagement d'une grande cuisine ouverte linéaire campagne avec un évier de ferme, un placard à porte shaker, des portes de placard bleues, un plan de travail en bois, un électroménager en acier inoxydable, parquet en bambou et un sol marron.
Aménagement d'une grande cuisine ouverte linéaire campagne avec un évier de ferme, un placard à porte shaker, des portes de placard bleues, un plan de travail en bois, un électroménager en acier inoxydable, parquet en bambou et un sol marron.
Architect: Grouparchitect.
Builder: Barlow Construction.
Photographer: AMF Photography
Exemple d'une cuisine ouverte moderne en L et bois clair de taille moyenne avec un évier de ferme, un placard à porte plane, un plan de travail en quartz modifié, une crédence bleue, une crédence en carreau de ciment, un électroménager en acier inoxydable, parquet en bambou, îlot, un sol marron et un plan de travail blanc.
Exemple d'une cuisine ouverte moderne en L et bois clair de taille moyenne avec un évier de ferme, un placard à porte plane, un plan de travail en quartz modifié, une crédence bleue, une crédence en carreau de ciment, un électroménager en acier inoxydable, parquet en bambou, îlot, un sol marron et un plan de travail blanc.

This tiny kitchen sits in the corner of this top floor apartment. A tight angle made it difficult to maximise storage - especially with the hot water service in the corner under the bench. The blue/green glass splashback extends up behind the narrow canopy and makes a splash of colour in an otherwise neutral colour scheme. Supplemented by a small mobile chopping block benchtop space is reasonable given the space. A small pantry to the left supplements the storage shown.
Idées déco de cuisines ouvertes avec parquet en bambou
1