Idées déco de cuisines ouvertes avec plan de travail en marbre
Trier par :
Budget
Trier par:Populaires du jour
81 - 100 sur 31 322 photos
1 sur 3
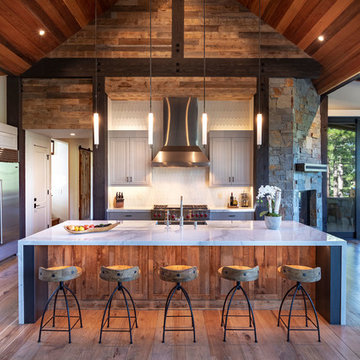
Inspiration pour une grande cuisine ouverte chalet en L avec un placard à porte shaker, des portes de placard grises, plan de travail en marbre, une crédence blanche, une crédence en mosaïque, un électroménager en acier inoxydable, un sol en bois brun, îlot, un sol marron, un plan de travail blanc et un évier de ferme.
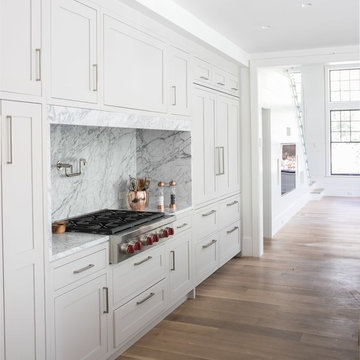
This beautiful custom kitchen in New Canaan was designed for a busy working family. The clients wanted to accommodate a work station with butcher block countertop and seating at the island, which is painted a custom-blue color. The Plain & Fancy inset cabinetry provides the highest-quality, most durable finish to last for years to come. The Sub-Zero Wolf appliances include a range top, wine refrigerator, and double ovens.

Aim: Transform the family kitchen into an entertainer dream. Catering from 40 - 100 people.
Increase storage and workspace
Improve laundry
Seating in kitchen
Luxurious yet durable finishes
Achieved by:
- removal of numerous walls
- create butlers pantry
- proposed built cabinetry from the kitchen into the informal lounge and formal dining area
- conversion of the window to doors
- enormous island bench
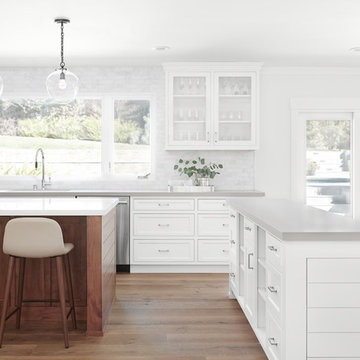
An open plan kitchen with white shaker cabinets and natural wood island. The upper cabinets have glass doors and frame the window looking into the yard ensuring a light and open feel to the room. Marble subway tile and island counter contrasts with the taupe Neolith counter surface. Shiplap detail was repeated on the buffet and island. The buffet is utilized as a serving center for large events.
Photo: Jean Bai / Konstrukt Photo

Alex Maguire Photography -
Our brief was to expand this period property into a modern 3 bedroom family home. In doing so we managed to create some interesting architectural openings which introduced plenty of daylight and a very open view from front to back.
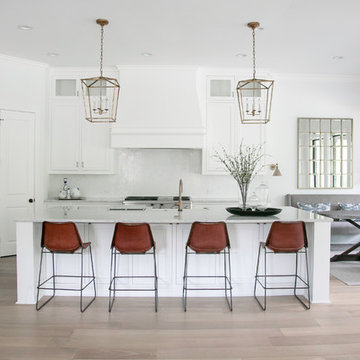
Photography by:
Jill Christina Hansen
IG: @jillchristina_dk
Cette photo montre une grande cuisine ouverte scandinave en L avec un placard à porte shaker, des portes de placard blanches, plan de travail en marbre, îlot, un plan de travail gris, une crédence blanche, un électroménager en acier inoxydable, parquet clair, un sol beige et un évier de ferme.
Cette photo montre une grande cuisine ouverte scandinave en L avec un placard à porte shaker, des portes de placard blanches, plan de travail en marbre, îlot, un plan de travail gris, une crédence blanche, un électroménager en acier inoxydable, parquet clair, un sol beige et un évier de ferme.

Modern functionality with a vintage farmhouse style makes this the perfect kitchen featuring marble counter tops, subway tile backsplash, SubZero and Wolf appliances, custom cabinetry, white oak floating shelves and engineered wide plank, oak flooring.
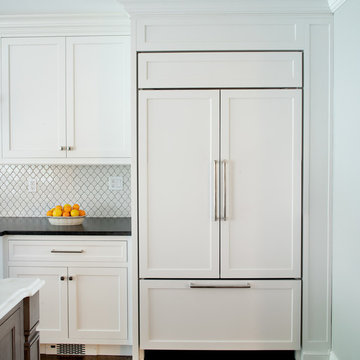
Kitty Dadi
Cette image montre une cuisine ouverte parallèle traditionnelle de taille moyenne avec un évier de ferme, un placard à porte plane, des portes de placard blanches, plan de travail en marbre, une crédence blanche, une crédence en céramique, un électroménager en acier inoxydable, un sol en bois brun, îlot, un sol marron et un plan de travail blanc.
Cette image montre une cuisine ouverte parallèle traditionnelle de taille moyenne avec un évier de ferme, un placard à porte plane, des portes de placard blanches, plan de travail en marbre, une crédence blanche, une crédence en céramique, un électroménager en acier inoxydable, un sol en bois brun, îlot, un sol marron et un plan de travail blanc.
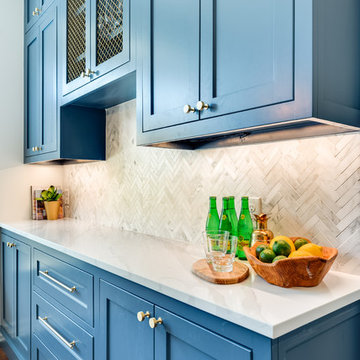
Costa Christ Media
Idées déco pour une grande cuisine ouverte classique en L avec un évier encastré, un placard à porte shaker, des portes de placard bleues, plan de travail en marbre, une crédence grise, une crédence en marbre, un électroménager en acier inoxydable, un sol en bois brun, îlot, un sol marron et un plan de travail blanc.
Idées déco pour une grande cuisine ouverte classique en L avec un évier encastré, un placard à porte shaker, des portes de placard bleues, plan de travail en marbre, une crédence grise, une crédence en marbre, un électroménager en acier inoxydable, un sol en bois brun, îlot, un sol marron et un plan de travail blanc.
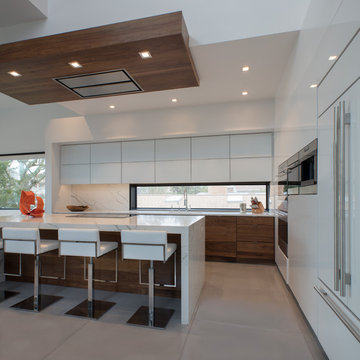
Exemple d'une grande cuisine ouverte moderne en L avec un placard à porte plane, des portes de placard blanches, plan de travail en marbre, une crédence blanche, une crédence en dalle de pierre, un électroménager en acier inoxydable, sol en béton ciré, îlot, un sol gris et un plan de travail blanc.
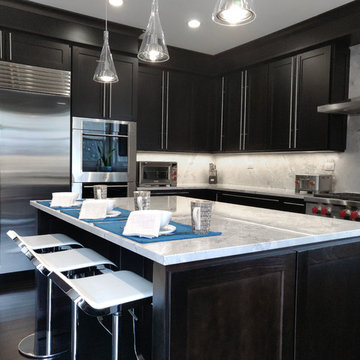
Inspiration pour une grande cuisine ouverte design en U et bois foncé avec un évier 1 bac, un placard à porte shaker, plan de travail en marbre, une crédence grise, une crédence en marbre, un électroménager en acier inoxydable, parquet foncé, îlot, un sol noir et un plan de travail gris.
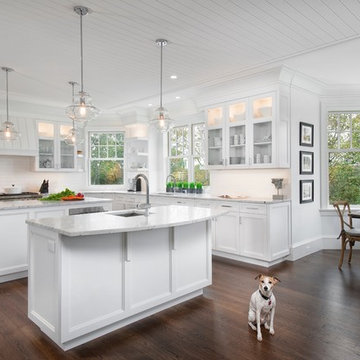
steve rossi
Cette photo montre une cuisine ouverte chic en U de taille moyenne avec un évier encastré, un placard avec porte à panneau encastré, des portes de placard blanches, plan de travail en marbre, une crédence blanche, une crédence en carrelage métro, parquet foncé, 2 îlots, un sol marron et un plan de travail blanc.
Cette photo montre une cuisine ouverte chic en U de taille moyenne avec un évier encastré, un placard avec porte à panneau encastré, des portes de placard blanches, plan de travail en marbre, une crédence blanche, une crédence en carrelage métro, parquet foncé, 2 îlots, un sol marron et un plan de travail blanc.
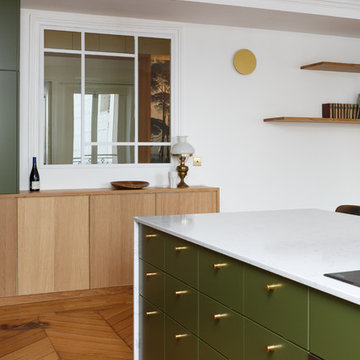
Cette image montre une cuisine ouverte parallèle design de taille moyenne avec un évier encastré, un placard à porte plane, des portes de placards vertess, plan de travail en marbre, une crédence blanche, une crédence en marbre, un électroménager noir, îlot, un plan de travail blanc, parquet clair et un sol beige.

Inspiration pour une cuisine ouverte traditionnelle en U de taille moyenne avec un évier encastré, un placard à porte shaker, des portes de placard blanches, une crédence blanche, une crédence en carrelage métro, un électroménager en acier inoxydable, îlot, un sol marron, un plan de travail gris, plan de travail en marbre et un sol en bois brun.

Cette photo montre une petite cuisine ouverte chic en L avec un évier 2 bacs, des portes de placard blanches, plan de travail en marbre, une crédence en marbre, un électroménager en acier inoxydable, parquet clair, un plan de travail blanc, un placard avec porte à panneau encastré, une crédence blanche, 2 îlots et un sol marron.
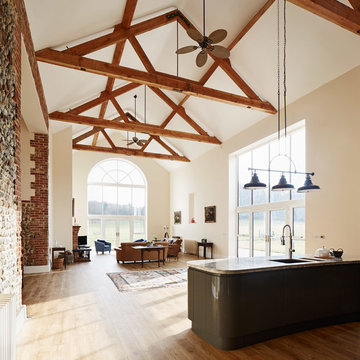
Joakim Boren
Aménagement d'une grande cuisine ouverte linéaire classique avec un placard à porte plane, des portes de placard grises, plan de travail en marbre, un sol en bois brun et îlot.
Aménagement d'une grande cuisine ouverte linéaire classique avec un placard à porte plane, des portes de placard grises, plan de travail en marbre, un sol en bois brun et îlot.

A kitchen that was Featured in Britain Best Selling Kitchen, Bethroom and Bathroom magazine.
@snookphotograph
Cette image montre une cuisine ouverte linéaire design de taille moyenne avec un évier 1 bac, un placard à porte plane, des portes de placard bleues, plan de travail en marbre, îlot, un sol marron, un plan de travail gris, une crédence miroir, un électroménager en acier inoxydable et parquet clair.
Cette image montre une cuisine ouverte linéaire design de taille moyenne avec un évier 1 bac, un placard à porte plane, des portes de placard bleues, plan de travail en marbre, îlot, un sol marron, un plan de travail gris, une crédence miroir, un électroménager en acier inoxydable et parquet clair.
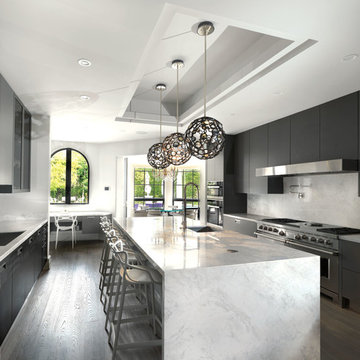
Cette image montre une grande cuisine ouverte minimaliste en U avec un évier encastré, un placard à porte plane, des portes de placard grises, plan de travail en marbre, une crédence grise, une crédence en marbre, un électroménager en acier inoxydable, parquet foncé, îlot, un sol marron et un plan de travail gris.
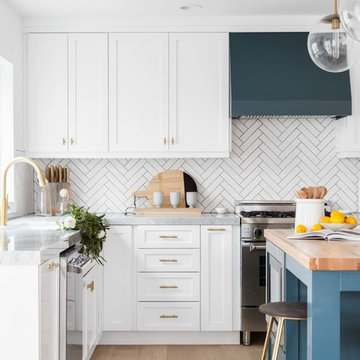
Chad Mellon Photographer
Idées déco pour une cuisine ouverte éclectique de taille moyenne avec un évier de ferme, des portes de placard blanches, plan de travail en marbre, une crédence blanche, une crédence en céramique, parquet clair et îlot.
Idées déco pour une cuisine ouverte éclectique de taille moyenne avec un évier de ferme, des portes de placard blanches, plan de travail en marbre, une crédence blanche, une crédence en céramique, parquet clair et îlot.
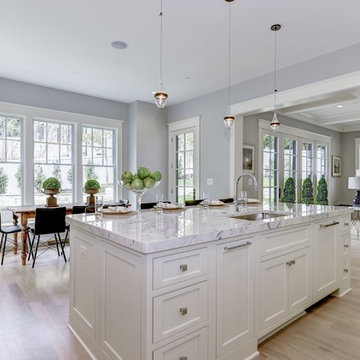
AR Custom Builders
Idée de décoration pour une grande cuisine ouverte craftsman en L avec un évier encastré, un placard avec porte à panneau surélevé, des portes de placard blanches, plan de travail en marbre, une crédence blanche, une crédence en marbre, un électroménager en acier inoxydable, parquet clair, îlot et un sol blanc.
Idée de décoration pour une grande cuisine ouverte craftsman en L avec un évier encastré, un placard avec porte à panneau surélevé, des portes de placard blanches, plan de travail en marbre, une crédence blanche, une crédence en marbre, un électroménager en acier inoxydable, parquet clair, îlot et un sol blanc.
Idées déco de cuisines ouvertes avec plan de travail en marbre
5